Кухня с зелеными фасадами и многоуровневым потолком – фото дизайна интерьера
Сортировать:
Бюджет
Сортировать:Популярное за сегодня
101 - 120 из 198 фото
1 из 3
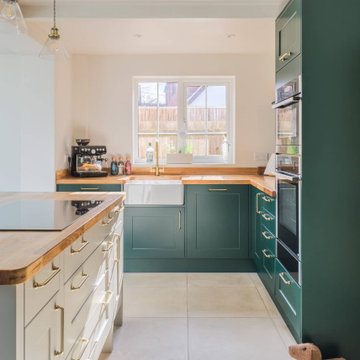
Our client envisioned an inviting, open plan area that effortlessly blends the beauty of contemporary design with the charm of a country-style kitchen. They wanted a central hub, a sociable cooking and seating area, where the whole family could gather, share stories, and create lasting memories.
For this exceptional project, we utilised the finest craftsmanship and chose Masterclass furniture in Hunter Green and Farringdon Grey. The combination brings a harmonious blend of sophistication and rustic allure to the kitchen space.
To complement the furniture and enhance its elegance, we selected solid oak worktops, with the oak’s warm tones and natural grains offering a classic aesthetic while providing durability and functionality for everyday use.
We installed top-of-the-line Neff appliances to ensure that cooking and meal preparations are an absolute joy. The seamless integration of modern technology enhances the efficiency of the kitchen, making it a pleasure to work in.
Our client's happiness is the ultimate measure of our success. We are thrilled to share that our efforts have left our client beaming with satisfaction. After completing the kitchen project, we were honoured to be trusted with another project, installing a utility/boot room for the client.
In the client's own words:
"After 18 months, I now have the most fabulous kitchen/dining/family space and a utility/boot room. It was a long journey as I was having an extension built and some internal walls removed, and I chose to have the fitting done in two stages, wanting the same fitters for both jobs. But it's been worth the wait. Catherine's design skills helped me visualise from the architect's plans what each space would look like, making the best use of storage space and worktops. The kitchen fitters had an incredible eye for detail, and everything was finished to a very high standard. Was it an easy journey? To be honest, no, as we were working through Brexit and Covid, but The Kitchen Store worked well with my builders and always communicated with me in a timely fashion regarding any delays. The Kitchen Store also came on site to check progress and the quality of finish. I love my new space and am excited to be hosting a big family Christmas this year."
We are immensely proud to have been part of this wonderful journey, and we look forward to crafting more extraordinary spaces for our valued clients. If you're ready to make your kitchen dreams a reality, contact our friendly team today.
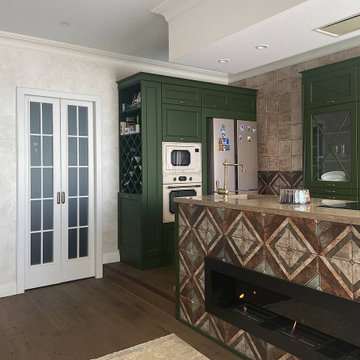
Пример оригинального дизайна: п-образная кухня среднего размера, со шкафом над холодильником в стиле неоклассика (современная классика) с обеденным столом, монолитной мойкой, фасадами с выступающей филенкой, зелеными фасадами, столешницей из кварцевого агломерата, бежевым фартуком, фартуком из керамогранитной плитки, цветной техникой, темным паркетным полом, островом, коричневым полом, бежевой столешницей и многоуровневым потолком
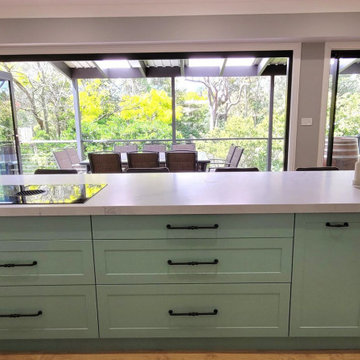
By adding bi-fold doors and removing the wall we have given much netter access to the deck for entertaining and allowed us to put in a large 4 meter plus island.
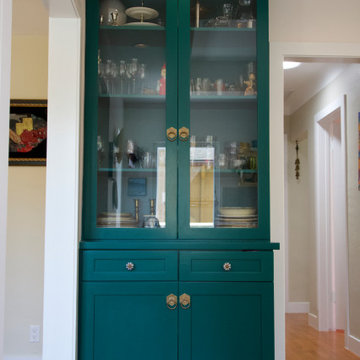
Источник вдохновения для домашнего уюта: кухня среднего размера в стиле фьюжн с с полувстраиваемой мойкой (с передним бортиком), фасадами в стиле шейкер, зелеными фасадами, столешницей из кварцита, серым фартуком, фартуком из керамогранитной плитки, техникой из нержавеющей стали, паркетным полом среднего тона, коричневым полом, серой столешницей и многоуровневым потолком
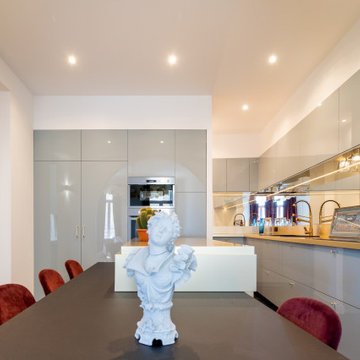
Après travaux.
Les meubles en hauteur sont arrêtés par un bandeau maçonné, ce qui apporte une sensation aérée à l'ensemble.
Capacité de rangements multipliée par trois.
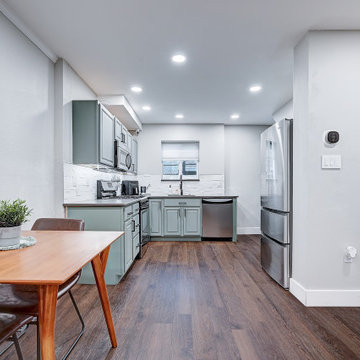
Rich deep brown tones of walnut and chocolate, finished with a subtle wire brush. A classic color range that is comfortable in both traditional and modern designs. With the Modin Collection, we have raised the bar on luxury vinyl plank. The result is a new standard in resilient flooring. Modin offers true embossed in register texture, a low sheen level, a rigid SPC core, an industry-leading wear layer, and so much more.
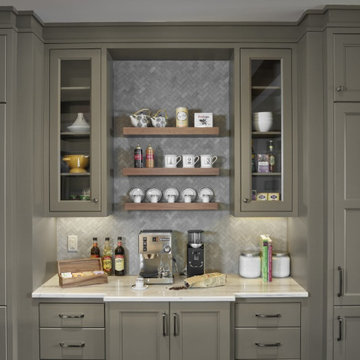
Frank Lloyd Wright inspired home with prairie style features. Soft green and other earth tones, plain and geometric patterns, wood grain and stained glass give this home modern Prairie Style.

This is one of our favorite kitchen projects! We started by deleting two walls and a closet, followed by framing in the new eight foot window and walk-in pantry. We stretched the existing kitchen across the entire room, and built a huge nine foot island with a gas range and custom hood. New cabinets, appliances, elm flooring, custom woodwork, all finished off with a beautiful rustic white brick.
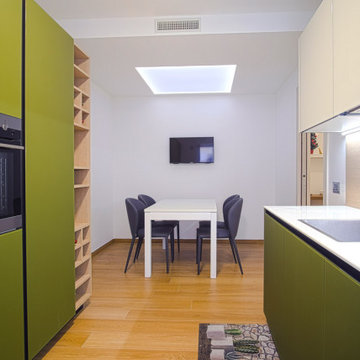
In questo appartamento di 60 mq sono state demolite tutte le tramezzature interne, sono state realizzate pareti oblique che, oltre a dare la sensazione di maggiore ampiezza all’appartamento, hanno consentito di ricavare spazi utili: una cappottiera nella zona ingresso; una capiente cabina armadio nella stanza da letto; un ampio ripostiglio ed un bagno con una comoda cabina doccia. Inoltre, sono stati recuperati gli spazi, prima inutilizzati, del corridoio e dell’ingresso trasformandoli in open space ed angolo studio. La cucina è stata ampliata inglobando il vecchio ripostiglio e parte del corridoio ed arredata in modo da creare due zone distinte, una destinata ai servizi e l’altra al pranzo. Nella stanza da letto è stata sfruttata una nicchia per realizzare su misura un armadio ed una capiente scarpiera a scrigno.
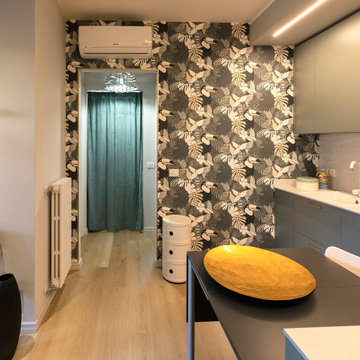
На фото: маленькая прямая кухня в стиле модернизм с обеденным столом, накладной мойкой, плоскими фасадами, зелеными фасадами, столешницей из ламината, серым фартуком, фартуком из керамогранитной плитки, техникой под мебельный фасад, полом из ламината, полуостровом, коричневым полом, белой столешницей и многоуровневым потолком для на участке и в саду
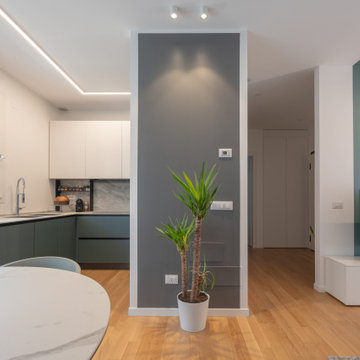
Cucina verde comodoro con pensili bianchi di dimensioni contenute ma molto funzionale. Top in HPL grigio effetto marmo. Foto di Simone Marulli
На фото: п-образная кухня-гостиная среднего размера в современном стиле с врезной мойкой, плоскими фасадами, зелеными фасадами, столешницей из акрилового камня, серым фартуком, фартуком из кварцевого агломерата, техникой из нержавеющей стали, светлым паркетным полом, бежевым полом, серой столешницей и многоуровневым потолком без острова
На фото: п-образная кухня-гостиная среднего размера в современном стиле с врезной мойкой, плоскими фасадами, зелеными фасадами, столешницей из акрилового камня, серым фартуком, фартуком из кварцевого агломерата, техникой из нержавеющей стали, светлым паркетным полом, бежевым полом, серой столешницей и многоуровневым потолком без острова
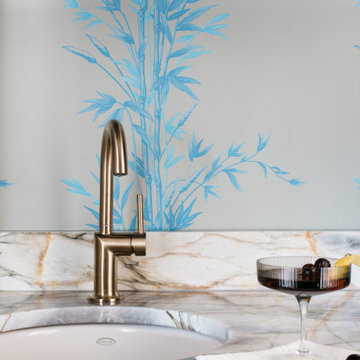
Download our free ebook, Creating the Ideal Kitchen. DOWNLOAD NOW
The homeowners built their traditional Colonial style home 17 years’ ago. It was in great shape but needed some updating. Over the years, their taste had drifted into a more contemporary realm, and they wanted our help to bridge the gap between traditional and modern.
We decided the layout of the kitchen worked well in the space and the cabinets were in good shape, so we opted to do a refresh with the kitchen. The original kitchen had blond maple cabinets and granite countertops. This was also a great opportunity to make some updates to the functionality that they were hoping to accomplish.
After re-finishing all the first floor wood floors with a gray stain, which helped to remove some of the red tones from the red oak, we painted the cabinetry Benjamin Moore “Repose Gray” a very soft light gray. The new countertops are hardworking quartz, and the waterfall countertop to the left of the sink gives a bit of the contemporary flavor.
We reworked the refrigerator wall to create more pantry storage and eliminated the double oven in favor of a single oven and a steam oven. The existing cooktop was replaced with a new range paired with a Venetian plaster hood above. The glossy finish from the hood is echoed in the pendant lights. A touch of gold in the lighting and hardware adds some contrast to the gray and white. A theme we repeated down to the smallest detail illustrated by the Jason Wu faucet by Brizo with its similar touches of white and gold (the arrival of which we eagerly awaited for months due to ripples in the supply chain – but worth it!).
The original breakfast room was pleasant enough with its windows looking into the backyard. Now with its colorful window treatments, new blue chairs and sculptural light fixture, this space flows seamlessly into the kitchen and gives more of a punch to the space.
The original butler’s pantry was functional but was also starting to show its age. The new space was inspired by a wallpaper selection that our client had set aside as a possibility for a future project. It worked perfectly with our pallet and gave a fun eclectic vibe to this functional space. We eliminated some upper cabinets in favor of open shelving and painted the cabinetry in a high gloss finish, added a beautiful quartzite countertop and some statement lighting. The new room is anything but cookie cutter.
Next the mudroom. You can see a peek of the mudroom across the way from the butler’s pantry which got a facelift with new paint, tile floor, lighting and hardware. Simple updates but a dramatic change! The first floor powder room got the glam treatment with its own update of wainscoting, wallpaper, console sink, fixtures and artwork. A great little introduction to what’s to come in the rest of the home.
The whole first floor now flows together in a cohesive pallet of green and blue, reflects the homeowner’s desire for a more modern aesthetic, and feels like a thoughtful and intentional evolution. Our clients were wonderful to work with! Their style meshed perfectly with our brand aesthetic which created the opportunity for wonderful things to happen. We know they will enjoy their remodel for many years to come!
Photography by Margaret Rajic Photography
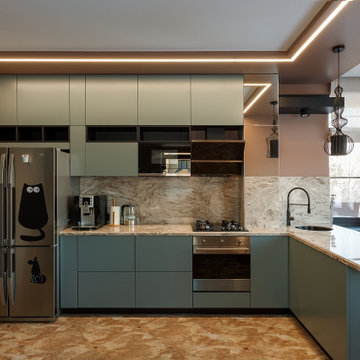
Источник вдохновения для домашнего уюта: угловая кухня в современном стиле с обеденным столом, плоскими фасадами, зелеными фасадами, столешницей из акрилового камня, бежевым фартуком, черной техникой, полом из керамической плитки, полуостровом, бежевой столешницей, многоуровневым потолком и эркером
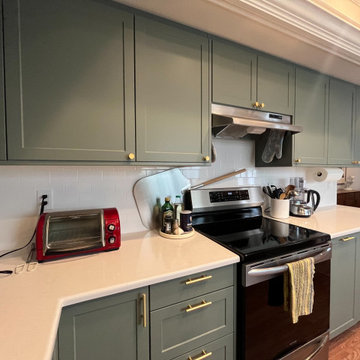
IKEA Sektion cabinet boxes with Embolden Designer Doors : SuperMatte SHAKER in Sage. Gold bar pulls and pullout faucet. Organic, Traditional, Functional.
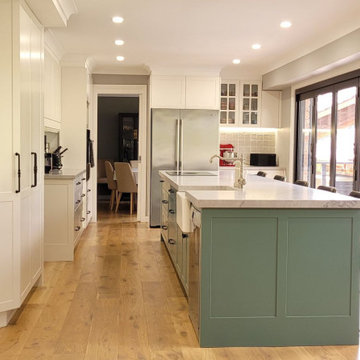
By adding bi-fold doors and removing the wall we have given much netter access to the deck for entertaining and allowed us to put in a large 4 meter plus island.
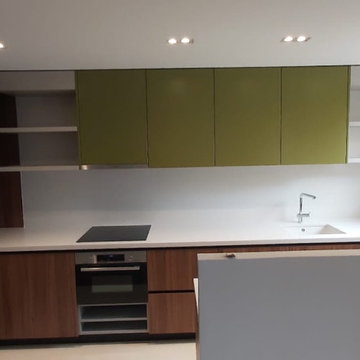
Стильный дизайн: угловая кухня среднего размера в стиле модернизм с обеденным столом, врезной мойкой, фасадами с декоративным кантом, зелеными фасадами, столешницей из кварцита, бежевым фартуком, фартуком из кварцевого агломерата, техникой из нержавеющей стали, бетонным полом, бежевым полом, бежевой столешницей, многоуровневым потолком и двухцветным гарнитуром - последний тренд
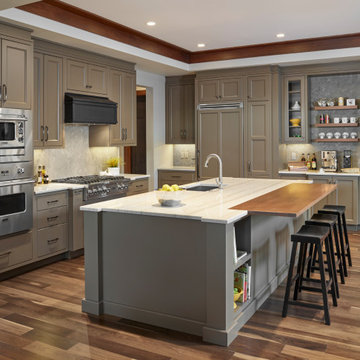
Frank Lloyd Wright inspired home with prairie style features. Soft green and other earth tones, plain and geometric patterns, wood grain and stained glass give this home modern Prairie Style.
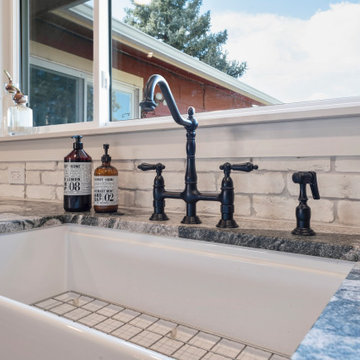
This is one of our favorite kitchen projects! We started by deleting two walls and a closet, followed by framing in the new eight foot window and walk-in pantry. We stretched the existing kitchen across the entire room, and built a huge nine foot island with a gas range and custom hood. New cabinets, appliances, elm flooring, custom woodwork, all finished off with a beautiful rustic white brick.
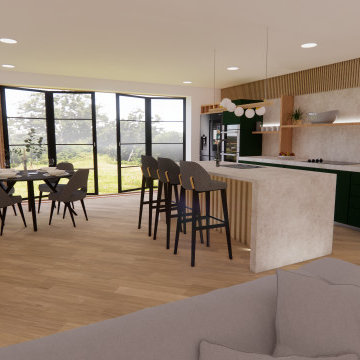
Идея дизайна: большая кухня-гостиная в современном стиле с накладной мойкой, плоскими фасадами, зелеными фасадами, столешницей из известняка, бежевым фартуком, фартуком из известняка, техникой под мебельный фасад, полом из ламината, островом, бежевым полом, бежевой столешницей и многоуровневым потолком
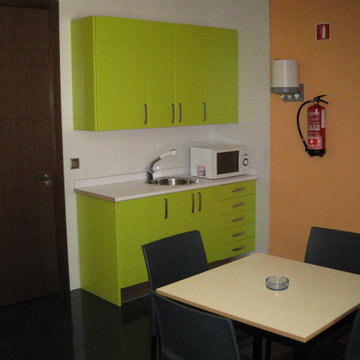
Acondicionamiento de nave para uso de oficina de
unos 275 metros cuadrados construidos en dos plantas. Se realizaron todos los acabados de la nave,
encargándonos incluso del suministro y colocación de todo el mobiliario.
Revestimiento decorativo de fibra de vidrio. Ideal para paredes o techos interiores en edificios nuevos o antiguos. En combinación con pinturas de alta calidad aportan a cada ambiente un carácter personal además de proporcionar una protección especial en paredes para zonas de tráfico intenso, así como, la eliminación de fisuras. Estable, resistente y permeable al vapor.
Suministro y colocación de alicatado con azulejo liso, recibido con mortero de cemento, extendido sobre toda la cara posterior de la pieza y ajustado a punta de paleta, rellenando con el mismo mortero los huecos que pudieran quedar. Incluso parte proporcional de preparación de la superficie soporte mediante humedecido de la fábrica, salpicado con mortero de cemento fluido y repicado de la superficie de elementos de hormigón; replanteo, cortes, cantoneras de PVC, y juntas; rejuntado con lechada de cemento blanco.
Suministro y colocación de pavimento laminado, de lamas, resistencia a la abrasión AC4, formado por tablero hidrófugo, de 3 tablillas, cara superior de laminado decorativo de una capa superficial de protección plástica. Todo el conjunto instalado en sistema flotante machihembrado sobre manta de espuma, para aislamiento a ruido de impacto. Incluso parte proporcional de molduras cubrejuntas, y accesorios de montaje para el pavimento laminado.
Solado porcelanato en dos colores, acabado pulido. Incluso cortes especiales circulares.
Кухня с зелеными фасадами и многоуровневым потолком – фото дизайна интерьера
6