Кухня с зелеными фасадами и любым фатуком – фото дизайна интерьера
Сортировать:
Бюджет
Сортировать:Популярное за сегодня
161 - 180 из 16 306 фото
1 из 3

Стильный дизайн: параллельная кухня-гостиная среднего размера в средиземноморском стиле с плоскими фасадами, зелеными фасадами, столешницей из кварцевого агломерата, белым фартуком, фартуком из плитки кабанчик, техникой под мебельный фасад, полом из керамической плитки, черным полом и белой столешницей без острова - последний тренд

This project was part of Channel Nine's 2019 TV program 'Love Shack' where LTKI collaborated with homeowners and renovation specialists Deanne & Darren Jolly. The 'Love Shack' is situated in the beautiful coastal town of Fingal on Victoria's Mornington Peninsula. Dea & Darren transformed a small and dated 3 bedroom 'shack' into a stunning family home with a significant extension and redesign of the whole property. Let's Talk Kitchens & Interiors' Managing Director Rex Hirst was engaged to design and build all of the cabinetry for the project including kitchen, scullery, mudroom, laundry, bathroom vanities, entertainment units, master walk-in-robe and wardrobes. We think the combination of Dea's honed eye for colour and style and Rex's skills in spatial planning and Interior Design have culminated in a truly spectacular family home. Designer: Rex Hirst Photography By: Tim Turner

На фото: маленькая угловая кухня в стиле неоклассика (современная классика) с обеденным столом, с полувстраиваемой мойкой (с передним бортиком), фасадами в стиле шейкер, зелеными фасадами, столешницей из кварцевого агломерата, серым фартуком, фартуком из стеклянной плитки, техникой из нержавеющей стали, темным паркетным полом, островом, коричневым полом и бежевой столешницей для на участке и в саду

Painted existing cabinets green. Leveled counters and added 3cm quartz. Opened up ceiling and added wood wrapped support beams .Urban Oak Photography
Стильный дизайн: кухня среднего размера в стиле неоклассика (современная классика) с зелеными фасадами, белым фартуком, фартуком из известняка, белой столешницей, обеденным столом, врезной мойкой, фасадами с выступающей филенкой, техникой из нержавеющей стали, паркетным полом среднего тона, полуостровом и коричневым полом - последний тренд
Стильный дизайн: кухня среднего размера в стиле неоклассика (современная классика) с зелеными фасадами, белым фартуком, фартуком из известняка, белой столешницей, обеденным столом, врезной мойкой, фасадами с выступающей филенкой, техникой из нержавеющей стали, паркетным полом среднего тона, полуостровом и коричневым полом - последний тренд
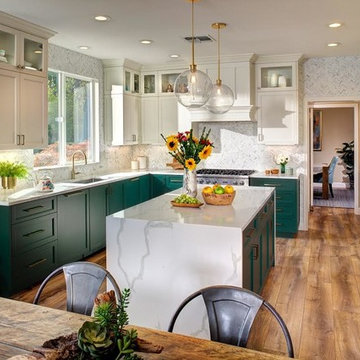
This transitional kitchen feature green base cabinet and white wall cabinets. The island provide waterfall countertop.
На фото: угловая кухня среднего размера в стиле неоклассика (современная классика) с обеденным столом, врезной мойкой, зелеными фасадами, серым фартуком, техникой из нержавеющей стали, паркетным полом среднего тона, островом, коричневым полом, фасадами в стиле шейкер, столешницей из кварцевого агломерата, фартуком из керамогранитной плитки и белой столешницей с
На фото: угловая кухня среднего размера в стиле неоклассика (современная классика) с обеденным столом, врезной мойкой, зелеными фасадами, серым фартуком, техникой из нержавеющей стали, паркетным полом среднего тона, островом, коричневым полом, фасадами в стиле шейкер, столешницей из кварцевого агломерата, фартуком из керамогранитной плитки и белой столешницей с

Свежая идея для дизайна: параллельная кухня-гостиная среднего размера в современном стиле с двойной мойкой, плоскими фасадами, зелеными фасадами, столешницей из кварцевого агломерата, белым фартуком, фартуком из плитки кабанчик, белой техникой, паркетным полом среднего тона, островом и белой столешницей - отличное фото интерьера
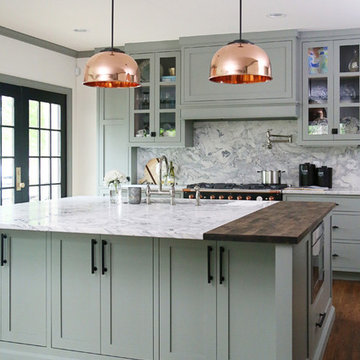
Стильный дизайн: маленькая угловая кухня в стиле неоклассика (современная классика) с обеденным столом, врезной мойкой, фасадами в стиле шейкер, зелеными фасадами, мраморной столешницей, серым фартуком, фартуком из мрамора, техникой из нержавеющей стали, паркетным полом среднего тона, островом, коричневым полом и серой столешницей для на участке и в саду - последний тренд
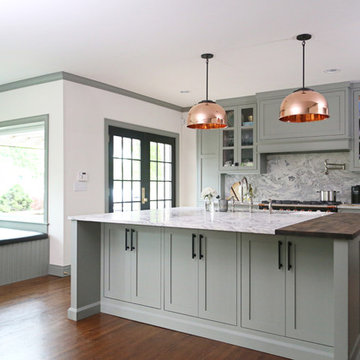
Свежая идея для дизайна: маленькая угловая кухня в стиле неоклассика (современная классика) с обеденным столом, врезной мойкой, фасадами в стиле шейкер, зелеными фасадами, мраморной столешницей, серым фартуком, фартуком из мрамора, техникой из нержавеющей стали, паркетным полом среднего тона, островом, коричневым полом и серой столешницей для на участке и в саду - отличное фото интерьера

Compost Drawer.
The Jack + Mare designed and built this custom kitchen and dining remodel for a family in Portland's Sellwood Westmoreland Neighborhood.
The wall between the kitchen and dining room was removed to create an inviting and flowing space with custom details in all directions. The custom maple dining table was locally milled and crafted from a tree that had previously fallen in Portland's Laurelhurst neighborhood; and the built-in L-shaped maple banquette provides unique comfortable seating with drawer storage beneath. The integrated kitchen and dining room has become the social hub of the house – the table can comfortably sit up to 10 people!
Being that the kitchen is visible from the dining room, the refrigerator and dishwasher are hidden behind cabinet door fronts that seamlessly tie-in with the surrounding cabinetry creating a warm and inviting space.
The end result is a highly functional kitchen for the chef and a comfortable and practical space for family and friends.
Details: custom cabinets (designed by The J+M) with shaker door fronts, a baker's pantry, built-in banquette with integrated storage, custom local silver maple table, solid oak flooring to match original 1925 flooring, white ceramic tile backsplash, new lighting plan featuring a Cedar + Moss pendant, all L.E.D. can lights, Carrara marble countertops, new larger windows to bring in more natural light and new trim.
The combined kitchen and dining room is 281 Square feet.
Photos by: Jason Quigley Photography

Interior design by Tineke Triggs of Artistic Designs for Living. Photography by Laura Hull.
Идея дизайна: большая угловая кухня в классическом стиле с обеденным столом, с полувстраиваемой мойкой (с передним бортиком), фасадами с утопленной филенкой, зелеными фасадами, белым фартуком, черной техникой, темным паркетным полом, мраморной столешницей, фартуком из керамической плитки, коричневым полом и черной столешницей без острова
Идея дизайна: большая угловая кухня в классическом стиле с обеденным столом, с полувстраиваемой мойкой (с передним бортиком), фасадами с утопленной филенкой, зелеными фасадами, белым фартуком, черной техникой, темным паркетным полом, мраморной столешницей, фартуком из керамической плитки, коричневым полом и черной столешницей без острова

Photo by Greg Premru
Cabinet Design, Architect Tom Catalano
Идея дизайна: большая отдельная, п-образная кухня в морском стиле с фасадами в стиле шейкер, зелеными фасадами, бежевым фартуком, фартуком из плитки кабанчик, белой техникой, островом, столешницей из акрилового камня, полом из линолеума и серым полом
Идея дизайна: большая отдельная, п-образная кухня в морском стиле с фасадами в стиле шейкер, зелеными фасадами, бежевым фартуком, фартуком из плитки кабанчик, белой техникой, островом, столешницей из акрилового камня, полом из линолеума и серым полом

Свежая идея для дизайна: отдельная, параллельная кухня среднего размера в стиле кантри с столешницей из акрилового камня, фартуком из плитки кабанчик, паркетным полом среднего тона, островом, двойной мойкой, фасадами с выступающей филенкой, зелеными фасадами, бежевым фартуком и техникой из нержавеющей стали - отличное фото интерьера

"A Kitchen for Architects" by Jamee Parish Architects, LLC. This project is within an old 1928 home. The kitchen was expanded and a small addition was added to provide a mudroom and powder room. It was important the the existing character in this home be complimented and mimicked in the new spaces.
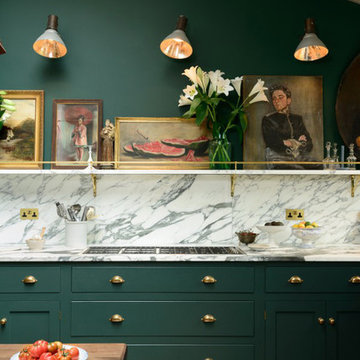
Photo by deVol Kitchens
Свежая идея для дизайна: угловая кухня среднего размера в классическом стиле с обеденным столом, двойной мойкой, фасадами в стиле шейкер, зелеными фасадами, мраморной столешницей, фартуком из каменной плиты, черной техникой и светлым паркетным полом без острова - отличное фото интерьера
Свежая идея для дизайна: угловая кухня среднего размера в классическом стиле с обеденным столом, двойной мойкой, фасадами в стиле шейкер, зелеными фасадами, мраморной столешницей, фартуком из каменной плиты, черной техникой и светлым паркетным полом без острова - отличное фото интерьера

Als Trockenbauarbeit wurde eine Hochschranknische mit Stichbogen geschaffen, in der ein Kühl- und Vorratsschrank aus massiver geweißeter Eiche seinen Platz findet.

As part of a renovation of their 1930's town house, the homeowners commissioned Burlanes to design, create and install a country style galley kitchen, for contemporary living.

The Garvin-Weeks Farmstead in beautiful North Reading, built c1790, has enjoyed a first floor makeover complete with a new kitchen, family room and master suite. Particular attention was given to preserve the historic details of the house while modernizing and opening up the space for today’s lifestyle. The open concept farmhouse style kitchen is striking with its antique beams and rafters, handmade and hand planed cabinets, distressed floors, custom handmade soapstone farmer’s sink, marble counter tops, kitchen island comprised of reclaimed wood with a milk paint finish, all setting the stage for the elaborate custom painted tile work. Skylights above bathe the space in natural light. Walking through the warm family room gives one the sense of history and days gone by, culminating in a quintessential looking, but fabulously updated new England master bedroom and bath. A spectacular addition that feels and looks like it has always been there!
Photos by Eric Roth
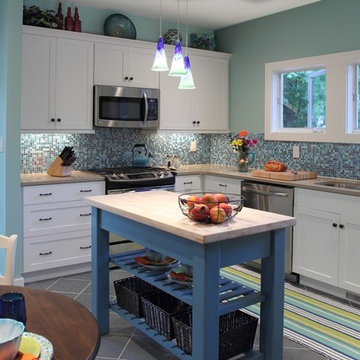
Свежая идея для дизайна: маленькая параллельная кухня в стиле ретро с обеденным столом, врезной мойкой, фасадами в стиле шейкер, зелеными фасадами, столешницей из ламината, серым фартуком, фартуком из каменной плитки, техникой из нержавеющей стали и паркетным полом среднего тона для на участке и в саду - отличное фото интерьера
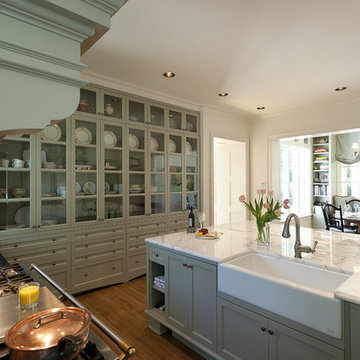
Пример оригинального дизайна: отдельная, п-образная кухня среднего размера в классическом стиле с с полувстраиваемой мойкой (с передним бортиком), стеклянными фасадами, зелеными фасадами, мраморной столешницей, серым фартуком, фартуком из плитки кабанчик, паркетным полом среднего тона и островом

Photos taken by J.W. Smith. This kitchen was designed to bridge the gap between contemporary and traditional styles since the architectural style of the house is traditional, but the owner's taste leans towards contemporary. The owner wanted the cabinets to be different from the often seen white painted cabinets, but also wanted the kitchen to appear light and breezy. The purpose of the glass tile work is to create a textural change from soft to chrisp and clean. The white dish pantry seen near the kitchen table was an existing piece. On either side, closed door drywall niches were built out to flank the dish pantry.
Кухня с зелеными фасадами и любым фатуком – фото дизайна интерьера
9