Кухня с зелеными фасадами и кессонным потолком – фото дизайна интерьера
Сортировать:
Бюджет
Сортировать:Популярное за сегодня
81 - 100 из 199 фото
1 из 3
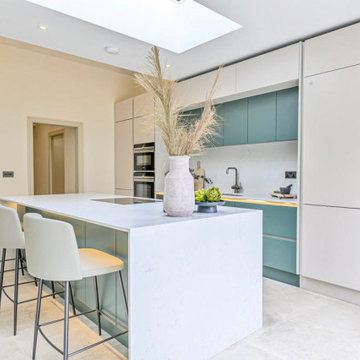
Symmetry and brightness were key to the developer of this large family home in Muswell Hill. Keeping the symmetrical aesthetic, when viewed from the dining and living spaces and ensuring the room remained bright and airy were the primary requirements to help attract potential buyers of this luxury development.
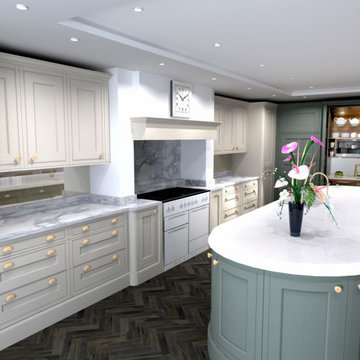
A beautiful in-frame kitchen manufactured by our British supplier Stoneham in there 'Penshurst' range. A solid wood Oak painted door with inner cock beading, really sets this kitchen apart and painted in Farrow & Ball colours.
The island is over 4m in length and offers the perfect breakfast bar fro 4 people to enjoy tea and coffee int he mornings.
But the real 'wow' factor comes from the tall bank of units, that contain a hidden drink station and bar area behind mirrored pocket doors. With the rich walnut veneer interiors contrasting beautifully with the external door colour. Either side of them are two secret hidden doors, one leading to the utility room and the other leading to the children's playroom. No detail was left un-turned.
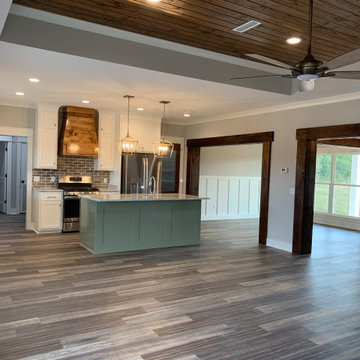
The beautiful open concept kitchen custom built for the client.
На фото: большая угловая кухня в стиле кантри с обеденным столом, с полувстраиваемой мойкой (с передним бортиком), фасадами в стиле шейкер, зелеными фасадами, мраморной столешницей, разноцветным фартуком, фартуком из кирпича, техникой из нержавеющей стали, полом из винила, островом, разноцветным полом, разноцветной столешницей и кессонным потолком с
На фото: большая угловая кухня в стиле кантри с обеденным столом, с полувстраиваемой мойкой (с передним бортиком), фасадами в стиле шейкер, зелеными фасадами, мраморной столешницей, разноцветным фартуком, фартуком из кирпича, техникой из нержавеющей стали, полом из винила, островом, разноцветным полом, разноцветной столешницей и кессонным потолком с
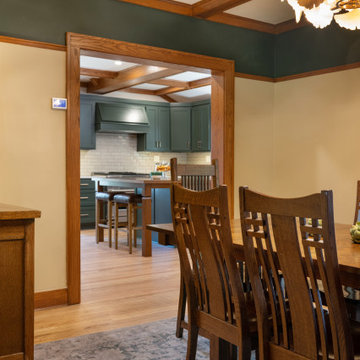
На фото: отдельная, угловая кухня среднего размера в стиле кантри с фасадами в стиле шейкер, зелеными фасадами, деревянной столешницей, белым фартуком, фартуком из керамогранитной плитки, техникой из нержавеющей стали, светлым паркетным полом и кессонным потолком
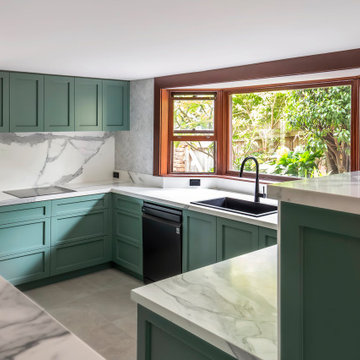
Пример оригинального дизайна: большая п-образная кухня в классическом стиле с кладовкой, накладной мойкой, фасадами в стиле шейкер, зелеными фасадами, мраморной столешницей, разноцветным фартуком, фартуком из плитки мозаики, черной техникой, полом из керамогранита, серым полом, белой столешницей и кессонным потолком без острова
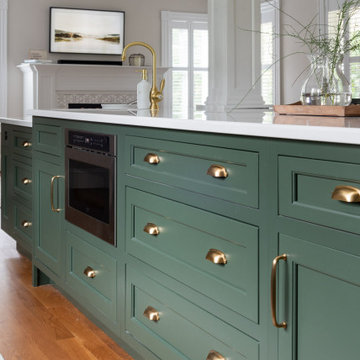
Источник вдохновения для домашнего уюта: огромная параллельная кухня в стиле неоклассика (современная классика) с обеденным столом, с полувстраиваемой мойкой (с передним бортиком), фасадами в стиле шейкер, зелеными фасадами, столешницей из кварцевого агломерата, белым фартуком, фартуком из керамической плитки, техникой из нержавеющей стали, паркетным полом среднего тона, островом, коричневым полом, белой столешницей и кессонным потолком
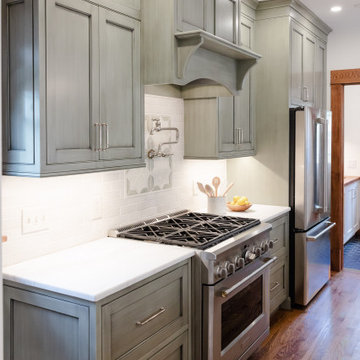
Stove wall
Стильный дизайн: прямая кухня среднего размера в стиле кантри с обеденным столом, двойной мойкой, фасадами с декоративным кантом, зелеными фасадами, столешницей из кварцита, бежевым фартуком, фартуком из керамической плитки, техникой из нержавеющей стали, темным паркетным полом, островом, коричневым полом, серой столешницей и кессонным потолком - последний тренд
Стильный дизайн: прямая кухня среднего размера в стиле кантри с обеденным столом, двойной мойкой, фасадами с декоративным кантом, зелеными фасадами, столешницей из кварцита, бежевым фартуком, фартуком из керамической плитки, техникой из нержавеющей стали, темным паркетным полом, островом, коричневым полом, серой столешницей и кессонным потолком - последний тренд
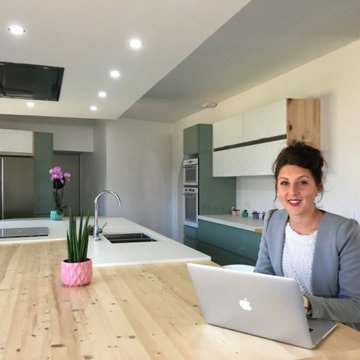
Cuisiniste pendant 7 ans dans la grande distribution, je souhaitais apporter une alternative à cette standardisation de l'offre. L'envie étant de supprimer les inconvénients de cette uniformisation, et revenir à une échelle humaine, qui répond à vos envies, en profitant des avantages de l'industrialisation.
J'ai donc créé, en 2019, la marque KITCHENWOOD.
Tout cuisiniste confirmerait que l'idéal : "C'est le design italien, et la qualité allemande."
Je vous offre donc ce mariage parfait avec une gamme de meubles montés d'usine, dans une large variété de modèles allant de la sobriété à l'originalité contemporaine. La facilité de produire des éléments sur-mesure, et toutes options, vous permet de réaliser vos idées en respectant votre budget. J'ai la liberté d'inventer des structures décoratives qui rendent unique votre intérieur. Egalement de vous proposer différents matériaux de façades, de plan de travail, de crédence et de sanitaires.
j'ai le plaisir de partager toute ma créativité et technicité, dans la conception de vos projets d'aménagement de cuisine. C'est ce savoir-faire qui vous assure un rendu plaisant, et une utilisation agréable au quotidien.
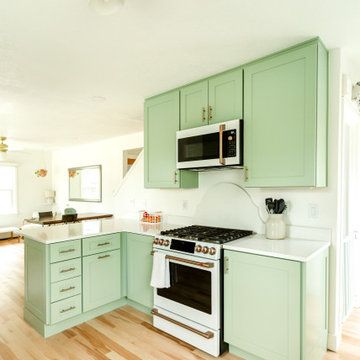
Highlights of this project include:
-Kitchen remodel that involved removal of some existing walls and closet space
-New maple wood floors throughout the main level
-New downstairs bathroom (tiny!)
-New master bathroom
-Various trim and paint updates throughout other spaces on the main level.
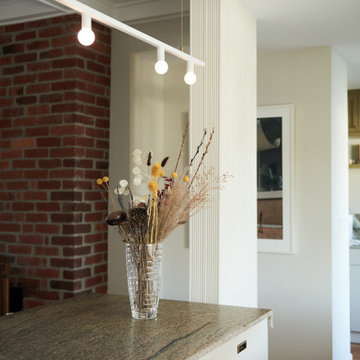
Open concept kitchen leading into wet bar. Kitchen/dining room area has an exposed brick fireplace. Kitchen features granite countertops and backsplash as well as a kitchen island with the same granite. Green cabinets fill in the kitchen area with a concealed panel fridge. Pendant, pot and chandelier lighting are used throughout the space to cover all lighting conditions and highlight the beautiful coffered ceiling.
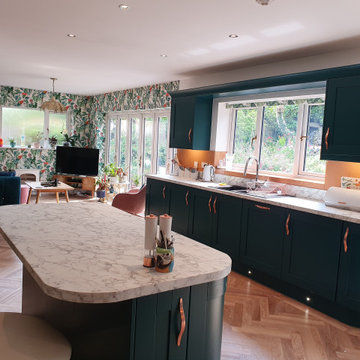
Range: Cambridge
Colour: Blue/Green
Worktops: Laminate
На фото: большая кухня в классическом стиле с обеденным столом, двойной мойкой, фасадами в стиле шейкер, зелеными фасадами, столешницей из ламината, оранжевым фартуком, фартуком из стеклянной плитки, полом из ламината, островом, коричневым полом, разноцветной столешницей и кессонным потолком с
На фото: большая кухня в классическом стиле с обеденным столом, двойной мойкой, фасадами в стиле шейкер, зелеными фасадами, столешницей из ламината, оранжевым фартуком, фартуком из стеклянной плитки, полом из ламината, островом, коричневым полом, разноцветной столешницей и кессонным потолком с
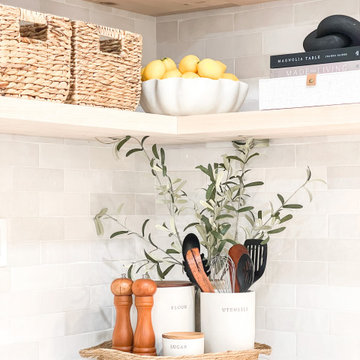
Kitchen Full-Service Remodel, Green Kitchen cabinets, White Kitchen cabinets, quartz countertop, induction cooktop, Cafe appliances, farmhouse sink, custom wood shelves, custom window, black sconce lights, pendant lights, gold cabinet hardware, wishbone barstools

Step into luxury with this elegant bespoke kitchen, where bespoke design meets unparalleled craftsmanship. The deep green cabinets create a sense of drama and sophistication, perfectly complemented by the copper-finished island that exudes warmth and glamour. A concrete countertop adds a touch of industrial chic, while large-scale ceramic tiles ground the space with their understated elegance. With its fluted glass upper cabinets and timeless design, this kitchen is a masterpiece of style and functionality.
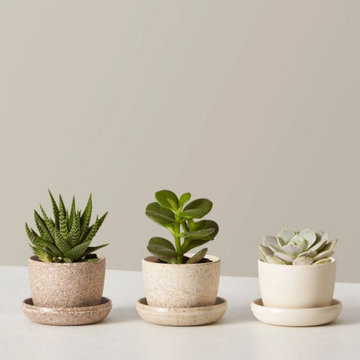
A mid-century modern kitchen typically features clean lines, sleek surfaces, and a minimalist approach to design. The color scheme is often muted, focusing on natural materials such as wood, stone, and metal. Cabinets are usually flat-panel and made of wood or laminate, with simple hardware. Countertops are often made of quartz, granite, or marble; flooring is typically hardwood or tile. Large windows are also standard in mid-century modern kitchens, allowing plenty of natural light to flood the space. Overall, the design is functional, understated, and timeless.
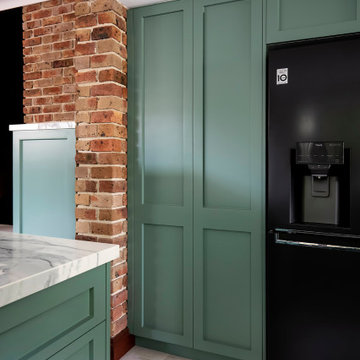
Стильный дизайн: большая п-образная кухня в классическом стиле с кладовкой, накладной мойкой, фасадами в стиле шейкер, зелеными фасадами, мраморной столешницей, разноцветным фартуком, фартуком из плитки мозаики, черной техникой, полом из керамогранита, серым полом, белой столешницей и кессонным потолком без острова - последний тренд
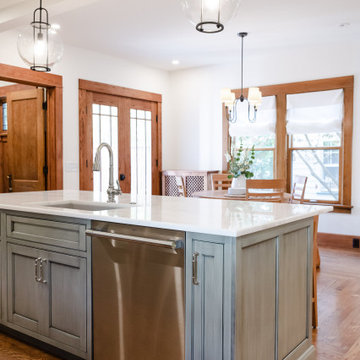
Wine Bar
Стильный дизайн: прямая кухня среднего размера в стиле кантри с обеденным столом, двойной мойкой, фасадами с декоративным кантом, зелеными фасадами, столешницей из кварцита, бежевым фартуком, фартуком из керамической плитки, техникой из нержавеющей стали, темным паркетным полом, островом, коричневым полом, серой столешницей и кессонным потолком - последний тренд
Стильный дизайн: прямая кухня среднего размера в стиле кантри с обеденным столом, двойной мойкой, фасадами с декоративным кантом, зелеными фасадами, столешницей из кварцита, бежевым фартуком, фартуком из керамической плитки, техникой из нержавеющей стали, темным паркетным полом, островом, коричневым полом, серой столешницей и кессонным потолком - последний тренд
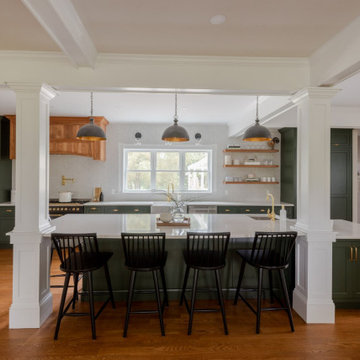
Свежая идея для дизайна: огромная параллельная кухня в стиле неоклассика (современная классика) с обеденным столом, с полувстраиваемой мойкой (с передним бортиком), фасадами в стиле шейкер, зелеными фасадами, столешницей из кварцевого агломерата, белым фартуком, фартуком из керамической плитки, техникой из нержавеющей стали, паркетным полом среднего тона, островом, коричневым полом, белой столешницей и кессонным потолком - отличное фото интерьера
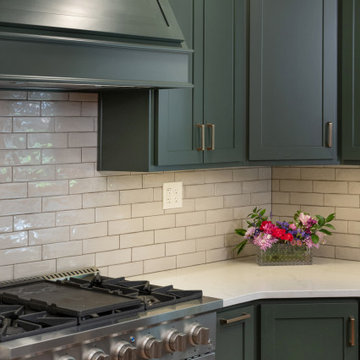
Стильный дизайн: отдельная, угловая кухня среднего размера в стиле кантри с фасадами в стиле шейкер, зелеными фасадами, деревянной столешницей, белым фартуком, фартуком из керамогранитной плитки, техникой из нержавеющей стали, светлым паркетным полом и кессонным потолком - последний тренд
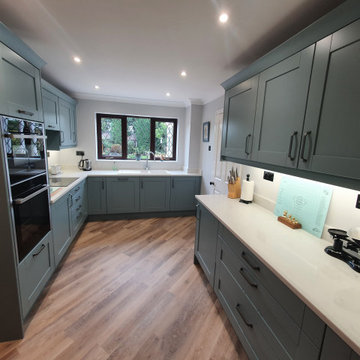
Range: Cambridge
Colour: Fjord
Worktop: Carrara Quartz
Стильный дизайн: кухня среднего размера в классическом стиле с обеденным столом, двойной мойкой, фасадами в стиле шейкер, зелеными фасадами, столешницей из кварцита, белым фартуком, паркетным полом среднего тона, коричневым полом, желтой столешницей и кессонным потолком без острова - последний тренд
Стильный дизайн: кухня среднего размера в классическом стиле с обеденным столом, двойной мойкой, фасадами в стиле шейкер, зелеными фасадами, столешницей из кварцита, белым фартуком, паркетным полом среднего тона, коричневым полом, желтой столешницей и кессонным потолком без острова - последний тренд
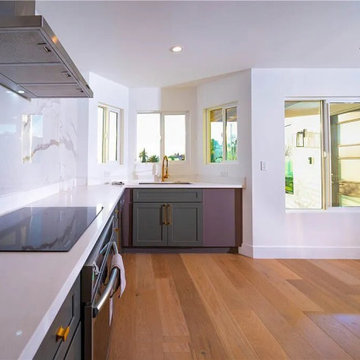
Range hood installation: A range hood will be installed above the stove to improve ventilation and air quality in the kitchen. The hood will be selected based on the size of the stove and the overall kitchen design.
Backsplash: A heat-resistant and easy-to-clean backsplash will be installed behind the stove to protect the walls from splatters and spills. The backsplash will be selected to complement the countertop and overall kitchen design.
Countertop: A durable and heat-resistant countertop material, such as granite or quartz, will be installed around the stove area to provide a functional and attractive work surface.
Lighting: Adequate lighting will be installed around the stove area to ensure that it is well-lit and easy to use. This may include recessed lighting or pendant lights above the stove.
Electrical upgrades: Any necessary electrical upgrades will be made to accommodate the stove and any additional appliances, such as a microwave or oven.
Кухня с зелеными фасадами и кессонным потолком – фото дизайна интерьера
5