Кухня с зелеными фасадами и гранитной столешницей – фото дизайна интерьера
Сортировать:
Бюджет
Сортировать:Популярное за сегодня
41 - 60 из 3 327 фото
1 из 3

На фото: угловая кухня среднего размера в современном стиле с кладовкой, двойной мойкой, фасадами в стиле шейкер, зелеными фасадами, гранитной столешницей, разноцветным фартуком, фартуком из плитки мозаики, техникой из нержавеющей стали, полом из фанеры и разноцветным полом

A beautiful lake home with an out-dated kitchen gets a make over. Custom inset Shaker cabinetry keeps the classic feel of this home. The custom island features two spice pull outs, an induction cook top, a small prep sink, and plenty of seating. The white granite top plays off of the two-tone kitchen. The perimeter of the kitchen is painted white with an espresso glaze and the green granite top mimics the color of the lake seen out of the large windows. The refrigerator and dishwasher are built-in and concealed behind cabinet doors. The cabinetry is anchored by new saltillo tile.
DuraSupreme Cabinetry
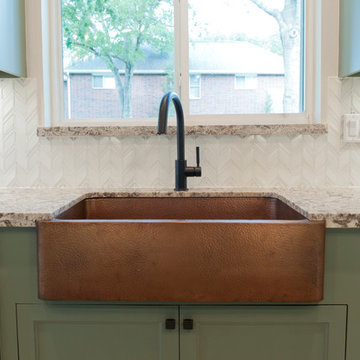
Photos by Curtis Lawson
Пример оригинального дизайна: большая параллельная кухня в морском стиле с с полувстраиваемой мойкой (с передним бортиком), фасадами с утопленной филенкой, зелеными фасадами, гранитной столешницей, белым фартуком, фартуком из стеклянной плитки, техникой из нержавеющей стали, полом из керамогранита и островом
Пример оригинального дизайна: большая параллельная кухня в морском стиле с с полувстраиваемой мойкой (с передним бортиком), фасадами с утопленной филенкой, зелеными фасадами, гранитной столешницей, белым фартуком, фартуком из стеклянной плитки, техникой из нержавеющей стали, полом из керамогранита и островом
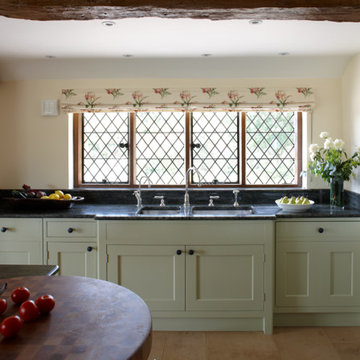
A country kitchen designed for a food loving family. Designed with a chopping station at the end of the island for the cook to be preparing the meals close to the Aga. This kitchen also boasts a fantastic cellar from the Spiral Cellars Company.

A breathtaking city, bay and mountain view over take the senses as one enters the regal estate of this Woodside California home. At apx 17,000 square feet the exterior of the home boasts beautiful hand selected stone quarry material, custom blended slate roofing with pre aged copper rain gutters and downspouts. Every inch of the exterior one finds intricate timeless details. As one enters the main foyer a grand marble staircase welcomes them, while an ornate metal with gold-leaf laced railing outlines the staircase. A high performance chef’s kitchen waits at one wing while separate living quarters are down the other. A private elevator in the heart of the home serves as a second means of arriving from floor to floor. The properties vanishing edge pool serves its viewer with breathtaking views while a pool house with separate guest quarters are just feet away. This regal estate boasts a new level of luxurious living built by Markay Johnson Construction.
Builder: Markay Johnson Construction
visit: www.mjconstruction.com
Photographer: Scot Zimmerman

Kitchen. Photo by Butterfly Media.
На фото: большая угловая кухня в стиле рустика с обеденным столом, с полувстраиваемой мойкой (с передним бортиком), фасадами в стиле шейкер, зелеными фасадами, гранитной столешницей, фартуком из плитки кабанчик, техникой из нержавеющей стали, пробковым полом, островом и белым фартуком
На фото: большая угловая кухня в стиле рустика с обеденным столом, с полувстраиваемой мойкой (с передним бортиком), фасадами в стиле шейкер, зелеными фасадами, гранитной столешницей, фартуком из плитки кабанчик, техникой из нержавеющей стали, пробковым полом, островом и белым фартуком
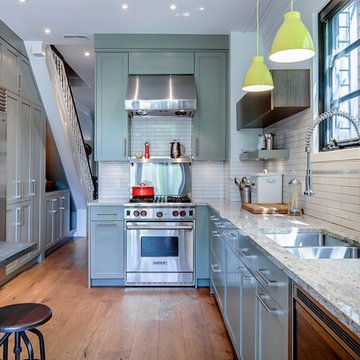
Стильный дизайн: угловая кухня среднего размера в викторианском стиле с двойной мойкой, зелеными фасадами, гранитной столешницей, белым фартуком, фартуком из керамогранитной плитки, техникой из нержавеющей стали, фасадами в стиле шейкер и обеденным столом без острова - последний тренд

The kitchen is open to the dining room. It is aurmented by a large pantry.
Roger Wade photo.
На фото: угловая кухня в стиле рустика с обеденным столом, врезной мойкой, зелеными фасадами, гранитной столешницей, островом, черным фартуком, фартуком из каменной плиты, техникой из нержавеющей стали, полом из фанеры, коричневым полом и черной столешницей
На фото: угловая кухня в стиле рустика с обеденным столом, врезной мойкой, зелеными фасадами, гранитной столешницей, островом, черным фартуком, фартуком из каменной плиты, техникой из нержавеющей стали, полом из фанеры, коричневым полом и черной столешницей

Источник вдохновения для домашнего уюта: маленькая отдельная кухня в стиле фьюжн с плоскими фасадами, зелеными фасадами, гранитной столешницей, черным фартуком, фартуком из плитки мозаики, черной техникой, полом из керамогранита, черной столешницей, накладной мойкой и разноцветным полом без острова для на участке и в саду

Disguised broom storage, spice pullout and other fun accessories are hidden behind the cabinet doors.
Свежая идея для дизайна: большая п-образная кухня в стиле фьюжн с обеденным столом, с полувстраиваемой мойкой (с передним бортиком), фасадами в стиле шейкер, зелеными фасадами, гранитной столешницей, зеленым фартуком, фартуком из керамической плитки, черной техникой, паркетным полом среднего тона, островом и коричневым полом - отличное фото интерьера
Свежая идея для дизайна: большая п-образная кухня в стиле фьюжн с обеденным столом, с полувстраиваемой мойкой (с передним бортиком), фасадами в стиле шейкер, зелеными фасадами, гранитной столешницей, зеленым фартуком, фартуком из керамической плитки, черной техникой, паркетным полом среднего тона, островом и коричневым полом - отличное фото интерьера
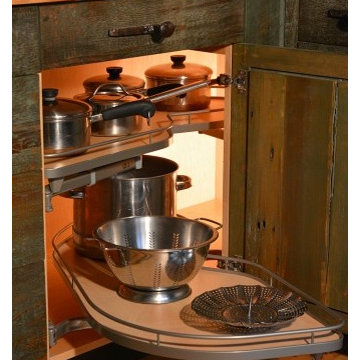
Deep corner cabinets are great for storing pots and pans but often very difficult to work with because you have to dig to find things. These Hafele swing out shelves are awesome and bring hard to reach items right out into reach.
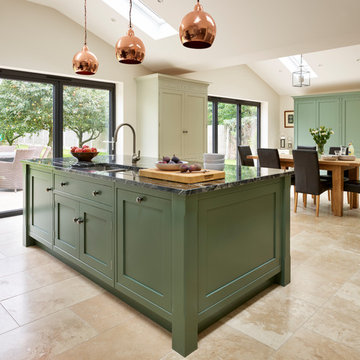
Joanne's parents purchased a Davonport kitchen a decade ago and ever since she has been dreaming of her own. However, Joanne and Stuart chose to postpone creating their own dream kitchen until their home was ready. Having now moved into their 'forever home' and added a full width rear extension they were able to design their own bespoke Davonport open plan kitchen.
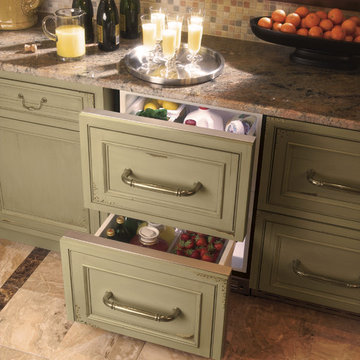
На фото: п-образная кухня-гостиная среднего размера в классическом стиле с фасадами с декоративным кантом, зелеными фасадами, гранитной столешницей, бежевым фартуком, бежевым полом, врезной мойкой, фартуком из каменной плиты, техникой из нержавеющей стали, полом из травертина и островом с
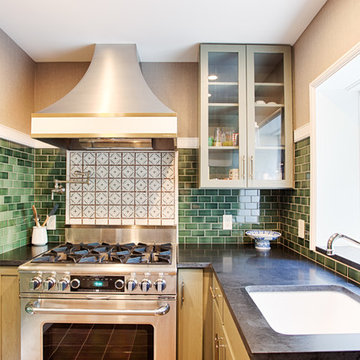
This small kitchen is located in an historical row home in Center City, Philadelphia. These custom made contemporary cabinets compliment the green subway tiled walls nicely. Some details include eco friendly wallpaper, brushed nickel handles and a convenient pot filler. Sometimes you don't need a large kitchen as long as you have everything you need right at hand!
Photography by Alicia's Art, LLC
RUDLOFF Custom Builders, is a residential construction company that connects with clients early in the design phase to ensure every detail of your project is captured just as you imagined. RUDLOFF Custom Builders will create the project of your dreams that is executed by on-site project managers and skilled craftsman, while creating lifetime client relationships that are build on trust and integrity.
We are a full service, certified remodeling company that covers all of the Philadelphia suburban area including West Chester, Gladwynne, Malvern, Wayne, Haverford and more.
As a 6 time Best of Houzz winner, we look forward to working with you on your next project.

Wall of storage and appliances help streamline this family kitchen. Soft green gloss cabinets with curved finger pulls, stainless appliances keep the look streamlined. Wine torage hidden inside pantry, buildt in coffee maker and speed oven. Photos by Roger Turk
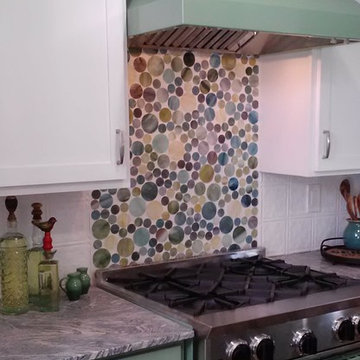
kelli kaufer
Пример оригинального дизайна: отдельная кухня среднего размера в стиле кантри с врезной мойкой, фасадами в стиле шейкер, зелеными фасадами, гранитной столешницей, разноцветным фартуком, фартуком из стеклянной плитки, цветной техникой, паркетным полом среднего тона и полуостровом
Пример оригинального дизайна: отдельная кухня среднего размера в стиле кантри с врезной мойкой, фасадами в стиле шейкер, зелеными фасадами, гранитной столешницей, разноцветным фартуком, фартуком из стеклянной плитки, цветной техникой, паркетным полом среднего тона и полуостровом

Hart Associates Architects
На фото: большая угловая кухня в классическом стиле с фасадами с утопленной филенкой, зелеными фасадами, гранитной столешницей, разноцветным фартуком, фартуком из каменной плитки, техникой под мебельный фасад, паркетным полом среднего тона и островом с
На фото: большая угловая кухня в классическом стиле с фасадами с утопленной филенкой, зелеными фасадами, гранитной столешницей, разноцветным фартуком, фартуком из каменной плитки, техникой под мебельный фасад, паркетным полом среднего тона и островом с
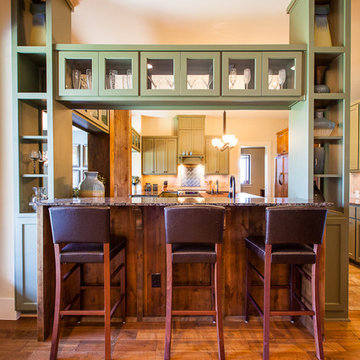
Photography by Todd White Photography
Artwork by Sue Bishop, Maria Martin, Marilyn Rea Nasky and Randall Reid
Пример оригинального дизайна: кухня в современном стиле с гранитной столешницей, зелеными фасадами и барной стойкой
Пример оригинального дизайна: кухня в современном стиле с гранитной столешницей, зелеными фасадами и барной стойкой

На фото: параллельная кухня среднего размера в стиле неоклассика (современная классика) с обеденным столом, с полувстраиваемой мойкой (с передним бортиком), фасадами в стиле шейкер, зелеными фасадами, гранитной столешницей, белым фартуком, фартуком из керамической плитки, белой техникой, полом из винила, островом, коричневым полом и белой столешницей
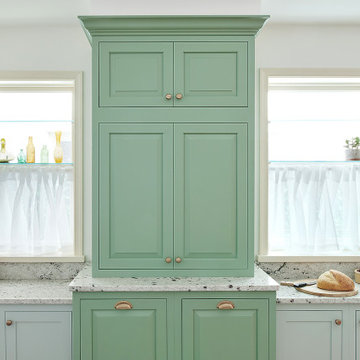
Свежая идея для дизайна: п-образная кухня среднего размера в стиле кантри с обеденным столом, фасадами с выступающей филенкой, зелеными фасадами, гранитной столешницей, белым фартуком, фартуком из каменной плиты и белой столешницей без острова - отличное фото интерьера
Кухня с зелеными фасадами и гранитной столешницей – фото дизайна интерьера
3