Кухня с зелеными фасадами и фартуком из мрамора – фото дизайна интерьера
Сортировать:
Бюджет
Сортировать:Популярное за сегодня
21 - 40 из 1 097 фото
1 из 3

Пример оригинального дизайна: угловая кухня среднего размера в средиземноморском стиле с обеденным столом, врезной мойкой, плоскими фасадами, зелеными фасадами, деревянной столешницей, зеленым фартуком, фартуком из мрамора, техникой из нержавеющей стали, паркетным полом среднего тона, островом, коричневым полом, зеленой столешницей и сводчатым потолком

Kitchen of modern luxury farmhouse in Pass Christian Mississippi photographed for Watters Architecture by Birmingham Alabama based architectural and interiors photographer Tommy Daspit.

Juliet Murphy
Пример оригинального дизайна: большая п-образная кухня в современном стиле с обеденным столом, с полувстраиваемой мойкой (с передним бортиком), зелеными фасадами, столешницей из кварцита, фартуком из мрамора, техникой из нержавеющей стали, полом из керамогранита, островом, серым полом, белой столешницей, плоскими фасадами, серым фартуком и двухцветным гарнитуром
Пример оригинального дизайна: большая п-образная кухня в современном стиле с обеденным столом, с полувстраиваемой мойкой (с передним бортиком), зелеными фасадами, столешницей из кварцита, фартуком из мрамора, техникой из нержавеющей стали, полом из керамогранита, островом, серым полом, белой столешницей, плоскими фасадами, серым фартуком и двухцветным гарнитуром
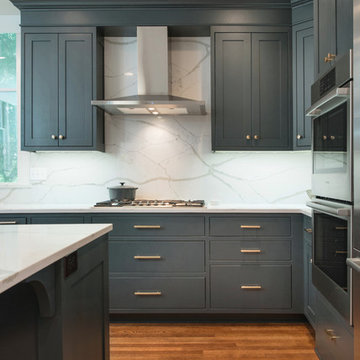
Matt Kocourek
Идея дизайна: большая угловая кухня в классическом стиле с кладовкой, зелеными фасадами, мраморной столешницей, белым фартуком, фартуком из мрамора, техникой из нержавеющей стали и островом
Идея дизайна: большая угловая кухня в классическом стиле с кладовкой, зелеными фасадами, мраморной столешницей, белым фартуком, фартуком из мрамора, техникой из нержавеющей стали и островом

Rénovation complète d'un bel haussmannien de 112m2 avec le déplacement de la cuisine dans l'espace à vivre. Ouverture des cloisons et création d'une cuisine ouverte avec ilot. Création de plusieurs aménagements menuisés sur mesure dont bibliothèque et dressings. Rénovation de deux salle de bains.

A stunning kitchen with unusual details. Soft greens, greys and white define this kitchen space with curved and ribbed details. A ribbed kitchen island with a marble benchtop defines the space. A soft grey marble splash back adds softness and the doors feature curved, oval shaker details.

Rich, warm yet strikingly beautiful! This kitchen got a major overhaul with its oversized island housing a pre-sing, wine fridge, and tons of storage. Relocation of the refractor to make way for the gourmet range alongside the existing window framed sink. This kitchen is "L" shaped and has a hidden pantry built-in behind the fridge.
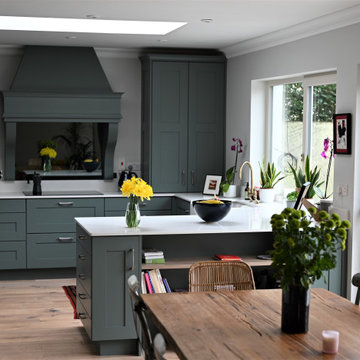
For this brief I worked closely with my client to choose a rich yet soothing green colour that would transform the previously white kitchen in her new home. Photography by Steve Turner.

The kitchen was transformed by removing the entire back wall, building a staircase leading to the basement below and creating a glass box over it opening it up to the back garden.The deVol kitchen has Studio Green shaker cabinets and reeded glass. The splash back is aged brass and the worktops are quartz marble and reclaimed school laboratory iroko worktop for the island. The kitchen has reclaimed pine pocket doors leading onto the breakfast room.

Conception d’aménagements sur mesure pour une maison de 110m² au cœur du vieux Ménilmontant. Pour ce projet la tâche a été de créer des agencements car la bâtisse était vendue notamment sans rangements à l’étage parental et, le plus contraignant, sans cuisine. C’est une ambiance haussmannienne très douce et familiale, qui a été ici créée, avec un intérieur reposant dans lequel on se sent presque comme à la campagne.
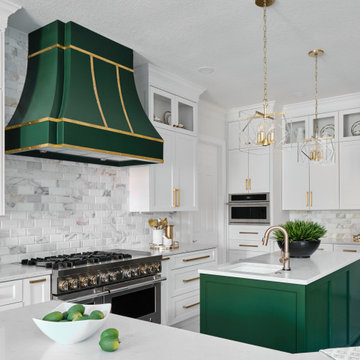
The goal for our emerald and white kitchen design was to create a bold and functional kitchen for our sophisticated clients. They desired a more practical kitchen layout and a splash of color. Previously, the cooktop was located in the small center island with a very limited prep area on each side. In addition, there was not a focal point and the unsightly refrigerator was on the main focal wall. The designer completely reconfigured the space by placing the range on the main kitchen wall, topped with a showstopping new emerald kitchen hood as the focal point. A new built-in refrigerator was relocated to the opposite wall and a functional veggie sink was added in the center island. The clients requested a color palette that was anything but neutral, so the designer delivered with a bold green and white design to meet their request. Gold accents add additional sophisticated detailing. Bursts of green were incorporated throughout the space in the barstools, the kitchen island and in the custom breakfast area artwork commissioned especially for this project.
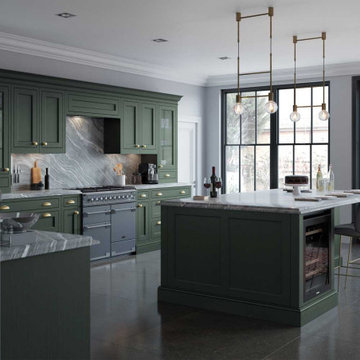
In-frame beaded shaker-style kitchen, painted in a matte forest green with moulded skirting plinth, giving it a classical look. This kitchen has natural stone surfaces and wall cladding with satin brass cup handles and knobs. The kitchen island is topped with a grey marble counter top with designer globe pendant lights hanging above.
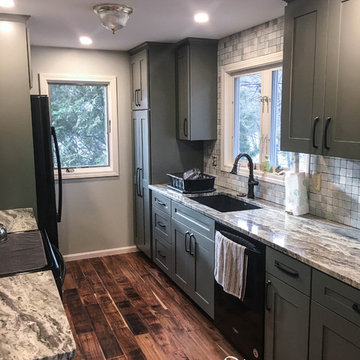
Modern farmhouse kitchen remodel progress shot.
Свежая идея для дизайна: маленькая параллельная кухня в стиле кантри с накладной мойкой, фасадами в стиле шейкер, зелеными фасадами, гранитной столешницей, белым фартуком, фартуком из мрамора, черной техникой, светлым паркетным полом, коричневым полом и разноцветной столешницей для на участке и в саду - отличное фото интерьера
Свежая идея для дизайна: маленькая параллельная кухня в стиле кантри с накладной мойкой, фасадами в стиле шейкер, зелеными фасадами, гранитной столешницей, белым фартуком, фартуком из мрамора, черной техникой, светлым паркетным полом, коричневым полом и разноцветной столешницей для на участке и в саду - отличное фото интерьера
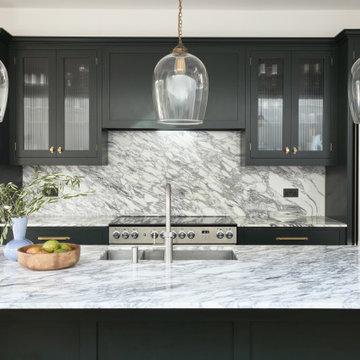
One feature we simply can’t ignore in this Shaker kitchen is the showstopping Arabescato marble worktops and splashback. This extraordinary surface undeniably transforms our client’s beautiful and timeless space and it pairs so beautifully with the Obsidian Green paint colour by Little Greene.
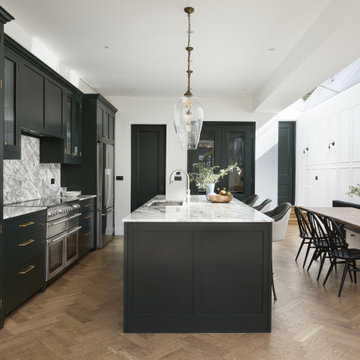
A host of opulent design details take our exquisite cabinetry and pared-back colour scheme to the next level. Three beautifully proportioned pendant lights accentuate the island, complementing the chic vintage brass handles and bar stools. A gorgeous glazed walk-in pantry adds a magnificent yet practical grandeur to the room.
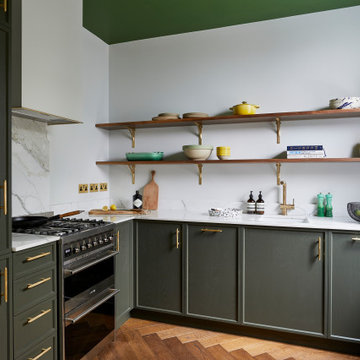
Источник вдохновения для домашнего уюта: угловая кухня в стиле неоклассика (современная классика) с врезной мойкой, фасадами с утопленной филенкой, зелеными фасадами, мраморной столешницей, разноцветным фартуком, фартуком из мрамора, техникой под мебельный фасад, паркетным полом среднего тона, коричневым полом и разноцветной столешницей без острова
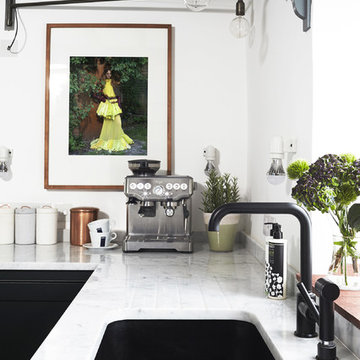
Our first project for this thatched cottage (approx age: 250 years old) was a challenging one. Although the property is old, the owners wanted a environment full of all modern conveniences, including an electric Aga. It was a full renovation of the kitchen, including space planning to create an easy-to-use family kitchen with lots of storage, overseeing the removal of the old kitchen and the installation of the handmade shaker kitchen, sourcing all the ironmongery, lighting and appliances and having the polished marble work surface installed.
Ph: Paul Stubberfield
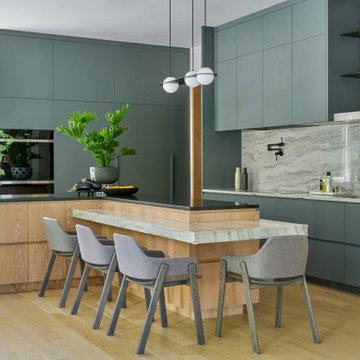
Источник вдохновения для домашнего уюта: угловая кухня-гостиная в современном стиле с врезной мойкой, плоскими фасадами, зелеными фасадами, мраморной столешницей, разноцветным фартуком, фартуком из мрамора, черной техникой, паркетным полом среднего тона, островом, коричневым полом и разноцветной столешницей

На фото: прямая кухня-гостиная среднего размера в стиле неоклассика (современная классика) с светлым паркетным полом, бежевым полом, накладной мойкой, плоскими фасадами, зелеными фасадами, желтым фартуком, фартуком из мрамора, цветной техникой, островом и белой столешницей с
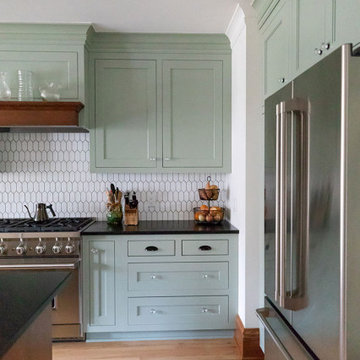
New custom cabinetry was installed with shaker-style cabinet doors in a beautiful antique green color. The cabinets were topped with striking black quartz countertops and completed with new commercial-grade appliances, chrome plumbing fixtures, and vintage pendant lights. New wood floors were installed and finished to match the existing wood floors throughout the first floor.
Кухня с зелеными фасадами и фартуком из мрамора – фото дизайна интерьера
2