Кухня с зелеными фасадами и белой столешницей – фото дизайна интерьера
Сортировать:
Бюджет
Сортировать:Популярное за сегодня
41 - 60 из 8 399 фото
1 из 3

Designer Tiffany Waugh incorporated IRG white marble with functional features to create a space suitable for contemporary living for her clients and their two young children. A custom bread bar (cleverly hidden behind an appliance garage near the oven) allows for an everyday one-stop breakfast area where the 5- and 7-year-olds can make their own toast in the morning.

Свежая идея для дизайна: п-образная кухня в стиле неоклассика (современная классика) с кладовкой, фасадами с утопленной филенкой, зелеными фасадами, мраморной столешницей, светлым паркетным полом, бежевым полом и белой столешницей - отличное фото интерьера

Пример оригинального дизайна: большая угловая кухня в классическом стиле с обеденным столом, с полувстраиваемой мойкой (с передним бортиком), фасадами с утопленной филенкой, зелеными фасадами, столешницей из кварцевого агломерата, белым фартуком, фартуком из керамической плитки, техникой из нержавеющей стали, паркетным полом среднего тона, двумя и более островами, коричневым полом и белой столешницей

Свежая идея для дизайна: большая параллельная кухня в современном стиле с обеденным столом, с полувстраиваемой мойкой (с передним бортиком), фасадами с утопленной филенкой, зелеными фасадами, столешницей из кварцевого агломерата, разноцветным фартуком, фартуком из керамической плитки, техникой из нержавеющей стали, полом из керамической плитки, островом, коричневым полом и белой столешницей - отличное фото интерьера
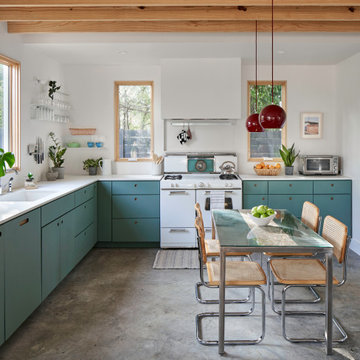
A boho kitchen with a "modern retro" vibe in the heart of Austin! We painted the lower cabinets in Benjamin Moore's BM 706 "Cedar Mountains", and the walls in BM OC-145 "Atrium White". The minimal open shelving keeps this space feeling open and fresh, and the wood beams and Scandinavian chairs bring in the right amount of warmth!

Small transitional kitchen remodel with cement tile floor, under-mount corner sink, green shaker cabinets, quartz countertops, white ceramic backsplash, stainless steel appliances and a paneled hood.
Appliances: Kitchenaid
Cabinet Finishes: White oak and Sherwin Williams "Contented"
Wall Color: Sherwin Williams "Pure White"
Countertop: Pental Quartz "Statuario"
Backsplash: Z Collection "Aurora" Elongated Hex
Floor: Bedrosians "Enchante" Splendid

Идея дизайна: угловая кухня среднего размера в стиле неоклассика (современная классика) с обеденным столом, врезной мойкой, фасадами с утопленной филенкой, зелеными фасадами, столешницей из кварцевого агломерата, белым фартуком, фартуком из керамической плитки, техникой из нержавеющей стали, полом из керамической плитки, островом, разноцветным полом и белой столешницей
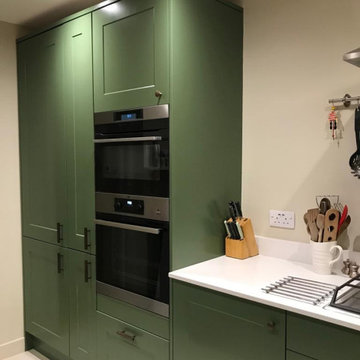
Owners moved wanted to renovate home ready to move in.
The kitchen was one of the first rooms to be completed, cabinets are from Howdens Joinery paintable range. We painted them using "Apple Smiles 2" from Paper & Paint Library- the wall is also their "Canvas 2" shade.
Ceiling completed with "All White" by Farrow & Ball

Bilotta senior designer, Paula Greer, teamed up with architect, Robin Zahn to design this large gourmet kitchen for a family that does a lot of entertaining and cooking. While the wife was the decision maker for the overall aesthetics, the functionality of the space was driven by the husband, the aspiring chef. He had specific requests on how he wanted his “work area” set up. The team designed a cooking area featuring a 48” range across from a prep sink surrounded by 10 feet of work space. All the cooking essentials are at arm’s length – spice pull-out; interior knife block; baskets for root vegetables; cooking utensil drawers; and even a stainless-steel shelf above the range to keep plates warm before serving. Further down, away from the “chef”, is the “clean-up” area with a larger sink and the dishwasher. The microwave and the refrigerators/freezers are also at this opposite end, keeping the rest of the family out of his space when he’s cooking. This was his #1 request. The wet bar, just off of the kitchen, also houses a beverage unit and the coffee maker which keeps people out of the way during prep time. The kitchen was part of a larger addition which allowed them to incorporate the high ceiling, opening up the space to make room for the 6 feet worth of refrigeration and the large 10-foot island that works simultaneously for prep and eating. The Artistic Tile mosaic backsplash, where possible, starts at the countertop and continues all the way up to the molding at the ceiling emphasizing the height of the space, and the size of the room, even more.

The scullery from our Love Shack TV project . This is a pantry space that leads from the kitchen through to the laundry/mudroom. The scullery is equipped with a sink, integrated dishwasher, fridge and lots of tall pantry cabinetry with roll-out shelves.
Designed By: Rex Hirst
Photographed By: Tim Turner

Hand-painted pale green modern shaker kitchen pantry with modern rectangular recessed handles.
Photography by Nick Smith
Стильный дизайн: большая прямая кухня-гостиная в стиле неоклассика (современная классика) с накладной мойкой, фасадами в стиле шейкер, зелеными фасадами, столешницей из кварцита, белым фартуком, фартуком из плитки кабанчик, техникой из нержавеющей стали, островом и белой столешницей - последний тренд
Стильный дизайн: большая прямая кухня-гостиная в стиле неоклассика (современная классика) с накладной мойкой, фасадами в стиле шейкер, зелеными фасадами, столешницей из кварцита, белым фартуком, фартуком из плитки кабанчик, техникой из нержавеющей стали, островом и белой столешницей - последний тренд
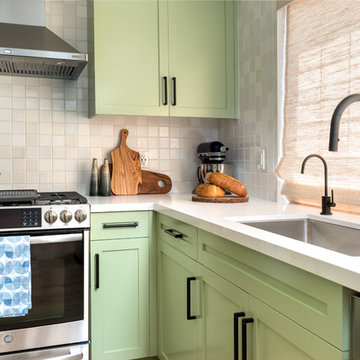
Стильный дизайн: угловая кухня в современном стиле с фасадами в стиле шейкер, зелеными фасадами, столешницей из кварцита, белым фартуком, техникой из нержавеющей стали, паркетным полом среднего тона, островом, коричневым полом и белой столешницей - последний тренд
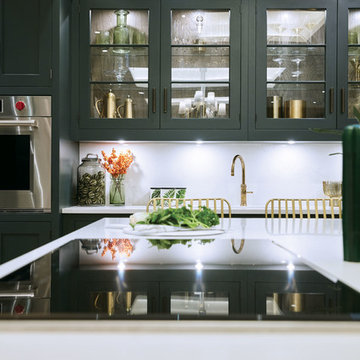
This striking shaker style kitchen in a sophisticated shade of dark green makes a real style statement. The touchstones of traditional Shaker design; functionality, purpose and honesty are re-interpreted for the 21st century in stunning, handcrafted cabinetry, a showpiece island with seating and high-end appliances.
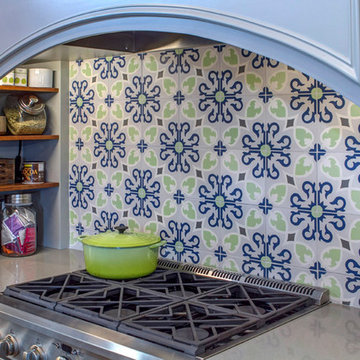
На фото: большая п-образная кухня-гостиная в стиле кантри с врезной мойкой, фасадами с утопленной филенкой, техникой из нержавеющей стали, темным паркетным полом, островом, коричневым полом, зелеными фасадами, мраморной столешницей, разноцветным фартуком, фартуком из керамической плитки и белой столешницей
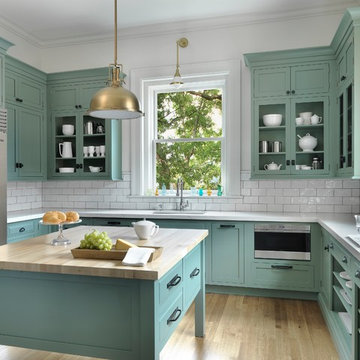
Пример оригинального дизайна: п-образная кухня в стиле неоклассика (современная классика) с врезной мойкой, фасадами в стиле шейкер, зелеными фасадами, белым фартуком, фартуком из плитки кабанчик, техникой из нержавеющей стали, светлым паркетным полом, островом, бежевым полом и белой столешницей
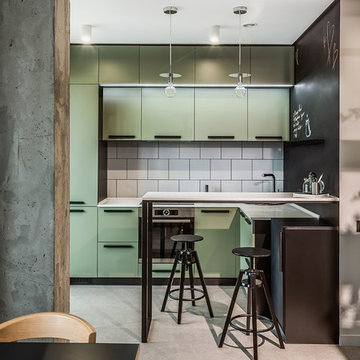
На фото: маленькая параллельная кухня в современном стиле с зелеными фасадами, бетонным полом, обеденным столом, плоскими фасадами, белым фартуком, техникой из нержавеющей стали, полуостровом, серым полом и белой столешницей для на участке и в саду
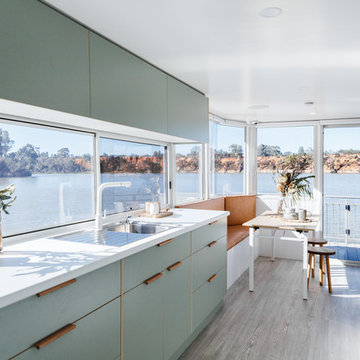
Interior Design by Fabrikate. Photography by Jonathan van der Knaap. Styling by Emily O'Brien. Colour used on vertical panelling is Haymes 'Modesty White'.

photos by Callie Hobbs Photography
На фото: параллельная кухня среднего размера в стиле неоклассика (современная классика) с с полувстраиваемой мойкой (с передним бортиком), фасадами в стиле шейкер, зелеными фасадами, столешницей из кварцевого агломерата, белым фартуком, фартуком из кирпича, техникой из нержавеющей стали, паркетным полом среднего тона, полуостровом, коричневым полом и белой столешницей
На фото: параллельная кухня среднего размера в стиле неоклассика (современная классика) с с полувстраиваемой мойкой (с передним бортиком), фасадами в стиле шейкер, зелеными фасадами, столешницей из кварцевого агломерата, белым фартуком, фартуком из кирпича, техникой из нержавеющей стали, паркетным полом среднего тона, полуостровом, коричневым полом и белой столешницей
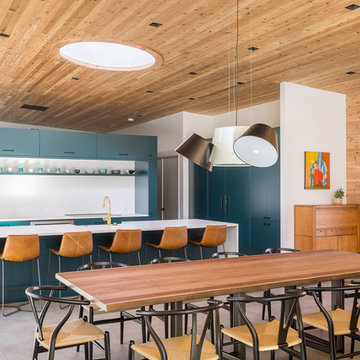
На фото: большая п-образная кухня в современном стиле с с полувстраиваемой мойкой (с передним бортиком), плоскими фасадами, зелеными фасадами, столешницей из кварцевого агломерата, белым фартуком, техникой под мебельный фасад, бетонным полом, островом, серым полом, белой столешницей и обеденным столом с

На фото: параллельная кухня среднего размера в стиле неоклассика (современная классика) с фасадами в стиле шейкер, зелеными фасадами, столешницей из кварцита, белым фартуком, техникой под мебельный фасад, островом, белой столешницей, с полувстраиваемой мойкой (с передним бортиком), бетонным полом и серым полом с
Кухня с зелеными фасадами и белой столешницей – фото дизайна интерьера
3