Кухня с зелеными фасадами без острова – фото дизайна интерьера
Сортировать:
Бюджет
Сортировать:Популярное за сегодня
41 - 60 из 3 808 фото
1 из 3

На фото: маленькая угловая кухня в стиле неоклассика (современная классика) с кладовкой, плоскими фасадами, зелеными фасадами, деревянной столешницей, белым фартуком, фартуком из мрамора, техникой из нержавеющей стали, светлым паркетным полом, коричневым полом и коричневой столешницей без острова для на участке и в саду

L'ancienne cuisine laquée rouge a laissé place à une cuisine design et épurée, aux lignes pures et aux matériaux naturels, tel que le béton ciré , le bois ou encore l'ardoise et la couleur tendance: le vert
L'idée première pour la rénovation de cette cuisine était d'enlever la couleur laquée rouge de l'ancienne cuisine, les caissons étant en bon état, juste les portes ont été changées.
Cuisine IKEA verte et noire, plan de travail béton ciré, crédence ardoise - Jeanne Pezeril Décoratrice UFDI Montauban GrenadeCuisine IKEA verte et noire, plan de travail béton ciré, crédence ardoise - Jeanne Pezeril Décoratrice UFDI Montauban Grenade
Cuisine IKEA verte et noire, plan de travail béton ciré, crédence ardoise - Jeanne Pezeril Décoratrice UFDI Montauban Grenade
Les portes : le choix de la couleur s'est fait naturellement ayant eu un coup de cœur pour le coloris vert BODARP IKEA , la texture velours à fini de me décider pour ce modèle!
Les poignées très design ont été commandées séparément car je souhaitais une ligne pure pour souligner le plan de travail et la couleur des portes
Les placards supplémentaire ont été créés afin de monter jusqu'au plafond et ainsi optimiser l'espace; ajout également de placards dans le retour Bar
Cuisine IKEA verte et noire, plan de travail béton ciré, crédence ardoise - Jeanne Pezeril Décoratrice UFDI Montauban GrenadeCuisine IKEA verte et noire, plan de travail béton ciré, crédence ardoise - Jeanne Pezeril Décoratrice UFDI Montauban Grenade
Cuisine IKEA verte et noire, plan de travail béton ciré, crédence ardoise - Jeanne Pezeril Décoratrice UFDI Montauban Grenade
Le retour Bar a été complétement créé, en effet l'ilot central en haricot, un peu démodé, a été supprimé, pour laisser place à un grand plan Bar en chêne massif traité à la résiné époxy pou un maximum de facilité d'entretien. Des placards supplémentaires ont ainsi pu être créés et un grand plan de travail également
Les luminaires ont été ajoutés au dessus du bar afin de souligner cet espace
La crédence en ardoise a été posée sur tout le tour du plan de travail qui lui a été travaillé en béton ciré noir
L'association des ces deux matières naturelles matchent bien, leur couleur étant irrégulières et profondes
Le mur noir côté fenêtre apporte du caractère à la pièce et souligne la crédence et le bois , Les stores vénitiens en bois viennent donner le rappel du bois massif de l'alcôve et du bar
Cuisine IKEA verte et noire, plan de travail béton ciré, crédence ardoise - Jeanne Pezeril Décoratrice UFDI Montauban GrenadeCuisine IKEA verte et noire, plan de travail béton ciré, crédence ardoise - Jeanne Pezeril Décoratrice UFDI Montauban Grenade
Cuisine IKEA verte et noire, plan de travail béton ciré, crédence ardoise - Jeanne Pezeril Décoratrice UFDI Montauban Grenade
L'alcôve déjà présente dans l'ancienne cuisine a été conservé et agrandi afin d'y insérer de la déco et créer un bac végétal pour des plantes aromatiques par exemple. De l'éclairage a été mis en place afin de mettre en valeur la décoration de l'alcôve mais aussi un luminaire spécifique aux plantes afin de leur permettent de pousser dans de bonnes conditions.
Les tabourets quand à eux, ont été dessinés par moi même et créé par un artisan métallier sur mesure

This beauty of a kitchen blends vintage and modern-day
Свежая идея для дизайна: маленькая параллельная кухня в стиле неоклассика (современная классика) с одинарной мойкой, фасадами в стиле шейкер, зелеными фасадами, мраморной столешницей, белым фартуком, фартуком из мрамора, белой техникой, полом из керамогранита, разноцветным полом и белой столешницей без острова для на участке и в саду - отличное фото интерьера
Свежая идея для дизайна: маленькая параллельная кухня в стиле неоклассика (современная классика) с одинарной мойкой, фасадами в стиле шейкер, зелеными фасадами, мраморной столешницей, белым фартуком, фартуком из мрамора, белой техникой, полом из керамогранита, разноцветным полом и белой столешницей без острова для на участке и в саду - отличное фото интерьера

Идея дизайна: прямая кухня среднего размера в современном стиле с открытыми фасадами, зелеными фасадами, столешницей из плитки и белой столешницей без острова
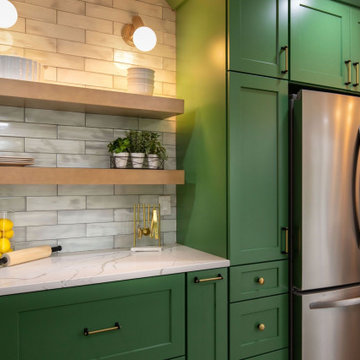
Стильный дизайн: отдельная, п-образная кухня среднего размера в стиле неоклассика (современная классика) с с полувстраиваемой мойкой (с передним бортиком), фасадами в стиле шейкер, зелеными фасадами, столешницей из кварцевого агломерата, белым фартуком, фартуком из стеклянной плитки, техникой из нержавеющей стали, светлым паркетным полом, бежевым полом и белой столешницей без острова - последний тренд

cuisine ouverte sur salle à manger dans un style campagne chic.
Свежая идея для дизайна: маленькая прямая кухня-гостиная в стиле шебби-шик с врезной мойкой, фасадами с декоративным кантом, зелеными фасадами, столешницей из ламината, белым фартуком, фартуком из керамической плитки, техникой из нержавеющей стали, светлым паркетным полом, коричневым полом и коричневой столешницей без острова для на участке и в саду - отличное фото интерьера
Свежая идея для дизайна: маленькая прямая кухня-гостиная в стиле шебби-шик с врезной мойкой, фасадами с декоративным кантом, зелеными фасадами, столешницей из ламината, белым фартуком, фартуком из керамической плитки, техникой из нержавеющей стали, светлым паркетным полом, коричневым полом и коричневой столешницей без острова для на участке и в саду - отличное фото интерьера
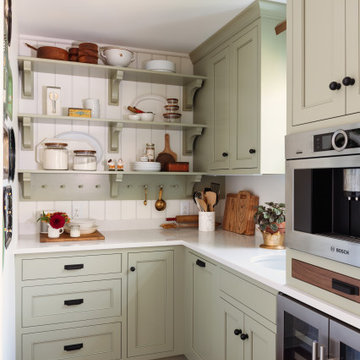
Стильный дизайн: угловая кухня в классическом стиле с кладовкой, врезной мойкой, фасадами в стиле шейкер, зелеными фасадами, техникой из нержавеющей стали, паркетным полом среднего тона, коричневым полом и белой столешницей без острова - последний тренд
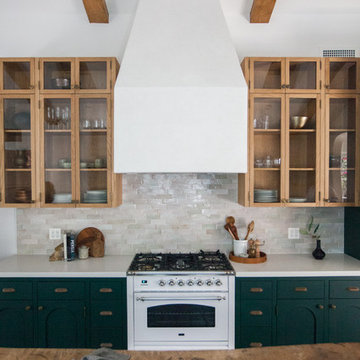
На фото: параллельная кухня-гостиная среднего размера в средиземноморском стиле с плоскими фасадами, зелеными фасадами, столешницей из кварцевого агломерата, белым фартуком, фартуком из плитки кабанчик, техникой под мебельный фасад, полом из керамической плитки, черным полом и белой столешницей без острова
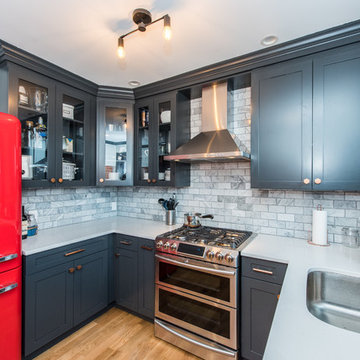
Retro kitchen with contrasting cabinet and stainless steel appliances.
A complete restoration and addition bump up to this row house in Washington, DC. has left it simply gorgeous. When we started there were studs and sub floors. This is a project that we're delighted with the turnout.

Peter Valli
Свежая идея для дизайна: отдельная, параллельная кухня среднего размера в классическом стиле с врезной мойкой, фасадами с утопленной филенкой, зелеными фасадами, столешницей из кварцита, белым фартуком, фартуком из плитки мозаики, техникой из нержавеющей стали и темным паркетным полом без острова - отличное фото интерьера
Свежая идея для дизайна: отдельная, параллельная кухня среднего размера в классическом стиле с врезной мойкой, фасадами с утопленной филенкой, зелеными фасадами, столешницей из кварцита, белым фартуком, фартуком из плитки мозаики, техникой из нержавеющей стали и темным паркетным полом без острова - отличное фото интерьера
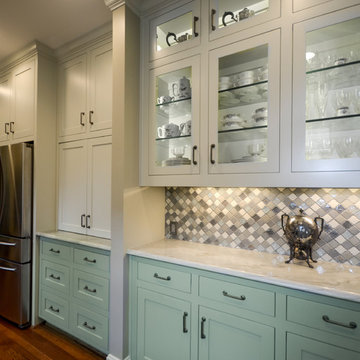
Lindsay Hames
Стильный дизайн: большая угловая кухня в современном стиле с обеденным столом, фартуком из керамической плитки, паркетным полом среднего тона, врезной мойкой, фасадами в стиле шейкер, зелеными фасадами, столешницей из кварцита, техникой из нержавеющей стали, разноцветным фартуком и коричневым полом без острова - последний тренд
Стильный дизайн: большая угловая кухня в современном стиле с обеденным столом, фартуком из керамической плитки, паркетным полом среднего тона, врезной мойкой, фасадами в стиле шейкер, зелеными фасадами, столешницей из кварцита, техникой из нержавеющей стали, разноцветным фартуком и коричневым полом без острова - последний тренд
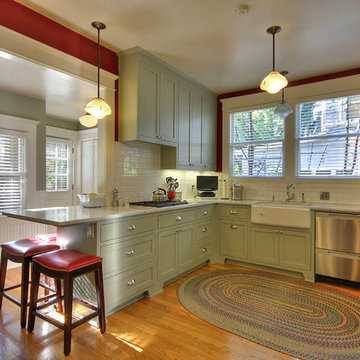
Craftsman style kitchen with painted shaker cabinets, subway tile, marble counter tops, farmhouse sink, hard wood floors, accent wall and breakfast bar.
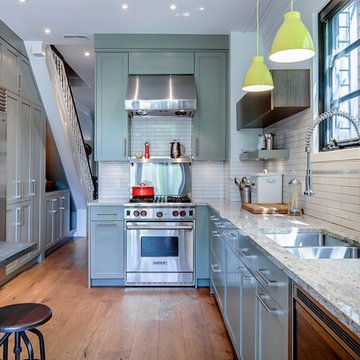
Стильный дизайн: угловая кухня среднего размера в викторианском стиле с двойной мойкой, зелеными фасадами, гранитной столешницей, белым фартуком, фартуком из керамогранитной плитки, техникой из нержавеющей стали, фасадами в стиле шейкер и обеденным столом без острова - последний тренд

Стильный дизайн: отдельная, угловая кухня среднего размера в стиле неоклассика (современная классика) с фасадами в стиле шейкер, зелеными фасадами, мраморной столешницей, фартуком из мрамора, белой техникой, полом из известняка, бежевым полом, бежевым фартуком и белой столешницей без острова - последний тренд

Свежая идея для дизайна: п-образная кухня в современном стиле с накладной мойкой, плоскими фасадами, зелеными фасадами, белым фартуком, фартуком из каменной плиты, техникой из нержавеющей стали, паркетным полом среднего тона, коричневым полом и белой столешницей без острова - отличное фото интерьера

Стильный дизайн: маленькая отдельная, параллельная кухня в стиле неоклассика (современная классика) с врезной мойкой, фасадами в стиле шейкер, зелеными фасадами, столешницей из кварцевого агломерата, белым фартуком, фартуком из кварцевого агломерата, техникой из нержавеющей стали, полом из керамогранита, серым полом и желтой столешницей без острова для на участке и в саду - последний тренд

The Brief
Designer Aron was tasked with creating the most of a wrap-around space in this Brighton property. For the project an on-trend theme was required, with traditional elements to suit the required style of the kitchen area.
Every inch of space was to be used to fit all kitchen amenities, with plenty of storage and new flooring to be incorporated as part of the works.
Design Elements
To match the trendy style of this property, and the Classic theme required by this client, designer Aron has condured a traditional theme of sage green and oak. The sage green finish brings subtle colour to this project, with oak accents used in the window framing, wall unit cabinetry and built-in dresser storage.
The layout is cleverly designed to fit the space, whilst including all required elements.
Selected appliances were included in the specification of this project, with a reliable Neff Slide & Hide oven, built-in microwave and dishwasher. This client’s own Smeg refrigerator is a nice design element, with an integrated washing machine also fitted behind furniture.
Another stylistic element is the vanilla noir quartz work surfaces that have been used in this space. These are manufactured by supplier Caesarstone and add a further allure to this kitchen space.
Special Inclusions
To add to the theme of the kitchen a number of feature units have been included in the design.
Above the oven area an exposed wall unit provides space for cook books, with another special inclusion the furniture that frames the window. To enhance this feature Aron has incorporated downlights into the furniture for ambient light.
Throughout these inclusions, highlights of oak add a nice warmth to the kitchen space.
Beneath the stairs in this property an enhancement to storage was also incorporated in the form of wine bottle storage and cabinetry. Classic oak flooring has been used throughout the kitchen, outdoor conservatory and hallway.
Project Highlight
The highlight of this project is the well-designed dresser cabinet that has been custom made to fit this space.
Designer Aron has included glass fronted cabinetry, drawer and cupboard storage in this area which adds important storage to this kitchen space. For ambience downlights are fitted into the cabinetry.
The End Result
The outcome of this project is a great on-trend kitchen that makes the most of every inch of space, yet remaining spacious at the same time. In this project Aron has included fantastic flooring and lighting improvements, whilst also undertaking a bathroom renovation at the property.
If you have a similar home project, consult our expert designers to see how we can design your dream space.
Arrange an appointment by visiting a showroom or booking an appointment online.
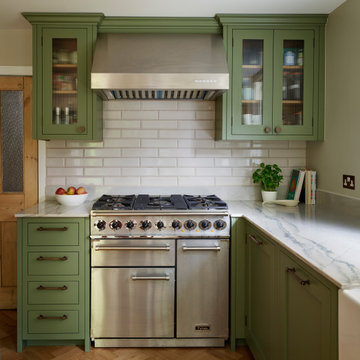
Kitchen & Dining space renovation in SW17. A traditional kitchen painted in Little Greene Company - Sage Green and complemented with gorgeous Antique Bronze accents.

This couples small kitchen was in dire need of an update. The homeowner is an avid cook and cookbook collector so finding a special place for some of his most prized cookbooks was a must!
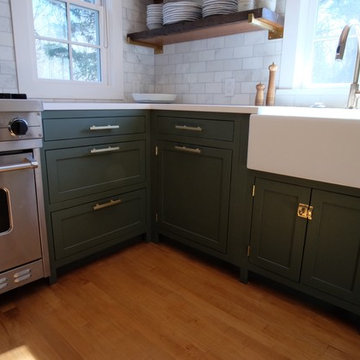
A modern farmhouse kitchen with custom shaker cabinets
На фото: маленькая отдельная, п-образная кухня в стиле кантри с с полувстраиваемой мойкой (с передним бортиком), фасадами в стиле шейкер, зелеными фасадами, мраморной столешницей, белым фартуком, фартуком из керамической плитки, техникой из нержавеющей стали, паркетным полом среднего тона, коричневым полом и белой столешницей без острова для на участке и в саду
На фото: маленькая отдельная, п-образная кухня в стиле кантри с с полувстраиваемой мойкой (с передним бортиком), фасадами в стиле шейкер, зелеными фасадами, мраморной столешницей, белым фартуком, фартуком из керамической плитки, техникой из нержавеющей стали, паркетным полом среднего тона, коричневым полом и белой столешницей без острова для на участке и в саду
Кухня с зелеными фасадами без острова – фото дизайна интерьера
3