Кухня с зеленым полом и зеленой столешницей – фото дизайна интерьера
Сортировать:
Бюджет
Сортировать:Популярное за сегодня
21 - 40 из 64 фото
1 из 3
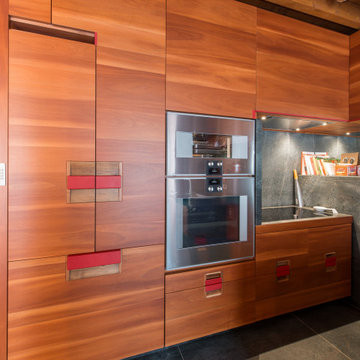
Parete attrezzata della cucina. Sulla sinistra, in adiacenza alla porta scorrevole, il frigorifero e il congelatore sono rivestiti in legno. Un forno tradizionale e a vapore sono collocati in continuità con la zona di preparazione, rivestita in pietra naturale.
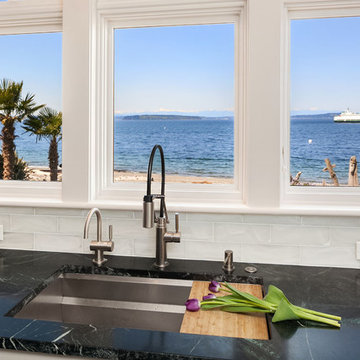
A wonderful home on the sands of Puget Sound was ready for a little updating. With the TV now in a media room, the cabinetry was no longer functional. The entire fireplace wall makes an impressive statement. We modified the kitchen island and appliance layout keeping the overall footprint intact. New counter tops, backsplash tile, and painted cabinets and fixtures refresh the now light and airy chef-friendly kitchen.
Andrew Webb- ClarityNW-Judith Wright Design
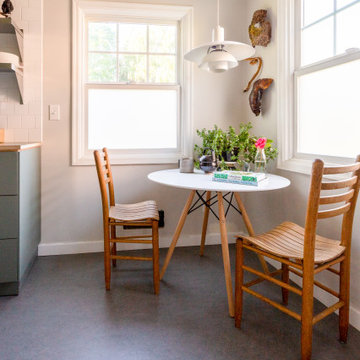
This section of the kitchen allowed for a small nook...often used for morning coffee or as a companion seating location (sipping a glass of wine) while the cook is in the kitchen.

To keep this kitchen expansion within budget the existing cabinets and Ubatuba granite were kept, but moved to one side of the kitchen. This left the west wall available to create a 9' long custom hutch. Stock, unfinished cabinets from Menard's were used and painted with the appearance of a dark stain, which balances the dark granite on the opposite wall. The butcher block top is from IKEA. The crown and headboard are from Menard's and stained to match the cabinets on the opposite wall.
Moving the cabinets left a shortage in the base cabinets. This was filled by the Details custom designed furniture-style cabinet seen through the steel island. Pull out drawers with exposed wire and burlap bins and vertical cookie sheet slots are hardworking additions to the kitchen.
Walls are a light spring green and the wood flooring is painted in a slightly deeper deck paint. The budget did not allow for all new matching flooring so new unfinished hardwoods were added in the addition and the entire kitchen floor was painted. It's a great fit for this 1947 Cape Cod family home.
The island was custom built with flexibility in mind. It can be rolled anywhere in the room and also offers an overhang counter for seating.
Appliances are all new. The black works very well with the dark granite countertops.
The client retained their dining table but an L-shaped bench with storage was build to maximize seating during their frequent entertaining.
The home did not previously have access to the backyard from the back of the house. The expansion included a new back door that leads to a large deck. Just beyond the fridge on the left, a laundry area was added, relocating it from the unfinished basement.
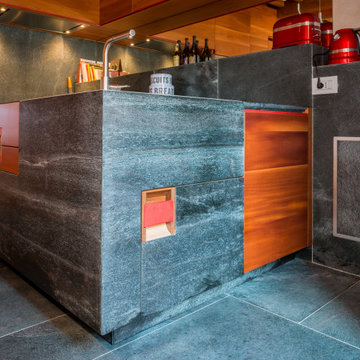
Isola di preparazione rivestita in pietra naturale. È dotata di cassetti e ante. Sulla destra è visibile la lavastoviglie pannellata con legno di mogano.
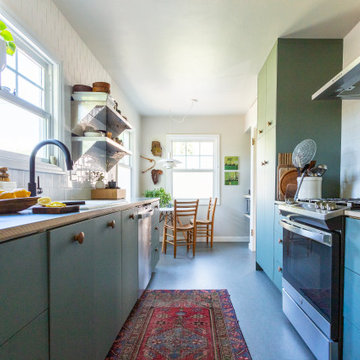
The galley kitchen is often fraught with storage challenges. The introduction of a full height pantry allows for an incredible amount of storage to be added to this space. An old closet has been transformed into a beverage station and an opening was closed up to allow for a new location for the fridge.
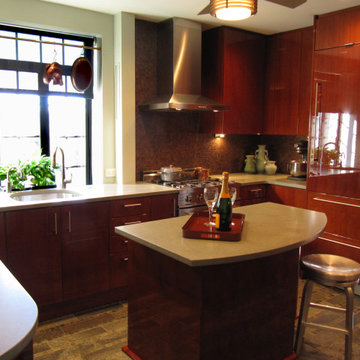
Пример оригинального дизайна: отдельная, п-образная кухня среднего размера в современном стиле с врезной мойкой, плоскими фасадами, коричневыми фасадами, столешницей из кварцевого агломерата, фартуком цвета металлик, фартуком из металлической плитки, техникой под мебельный фасад, полом из сланца, островом, зеленым полом и зеленой столешницей
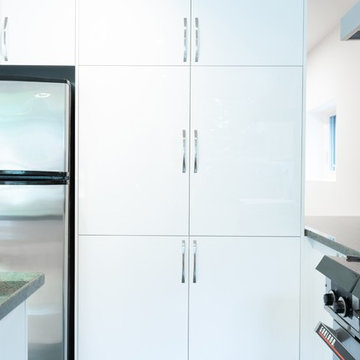
White high-gloss kitchen in Toronto
На фото: угловая кухня-гостиная среднего размера в стиле модернизм с врезной мойкой, плоскими фасадами, белыми фасадами, гранитной столешницей, серым фартуком, фартуком из металлической плитки, техникой из нержавеющей стали, полом из керамической плитки, полуостровом, зеленым полом и зеленой столешницей с
На фото: угловая кухня-гостиная среднего размера в стиле модернизм с врезной мойкой, плоскими фасадами, белыми фасадами, гранитной столешницей, серым фартуком, фартуком из металлической плитки, техникой из нержавеющей стали, полом из керамической плитки, полуостровом, зеленым полом и зеленой столешницей с
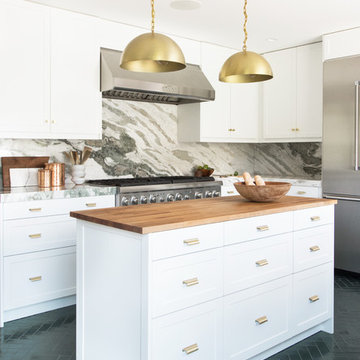
Designed by Sarah Sherman Samuel
Пример оригинального дизайна: большая отдельная, угловая кухня в современном стиле с фасадами с утопленной филенкой, белыми фасадами, мраморной столешницей, разноцветным фартуком, фартуком из мрамора, техникой из нержавеющей стали, кирпичным полом, островом, зеленым полом и зеленой столешницей
Пример оригинального дизайна: большая отдельная, угловая кухня в современном стиле с фасадами с утопленной филенкой, белыми фасадами, мраморной столешницей, разноцветным фартуком, фартуком из мрамора, техникой из нержавеющей стали, кирпичным полом, островом, зеленым полом и зеленой столешницей
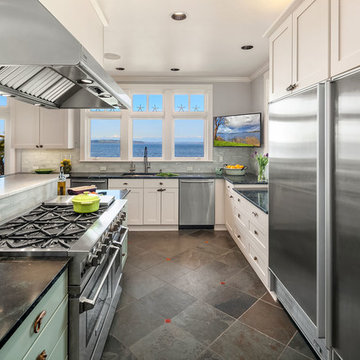
A wonderful home on the sands of Puget Sound was ready for a little updating. With the TV now in a media room, the cabinetry was no longer functional. The entire fireplace wall makes an impressive statement. We modified the kitchen island and appliance layout keeping the overall footprint intact. New counter tops, backsplash tile, and painted cabinets and fixtures refresh the now light and airy chef-friendly kitchen.
Andrew Webb- ClarityNW-Judith Wright Design
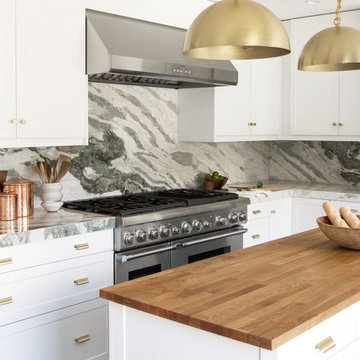
Designed by Sarah Sherman Samuel
На фото: большая отдельная, угловая кухня в современном стиле с фасадами с утопленной филенкой, белыми фасадами, мраморной столешницей, разноцветным фартуком, фартуком из мрамора, техникой из нержавеющей стали, кирпичным полом, островом, зеленым полом и зеленой столешницей с
На фото: большая отдельная, угловая кухня в современном стиле с фасадами с утопленной филенкой, белыми фасадами, мраморной столешницей, разноцветным фартуком, фартуком из мрамора, техникой из нержавеющей стали, кирпичным полом, островом, зеленым полом и зеленой столешницей с
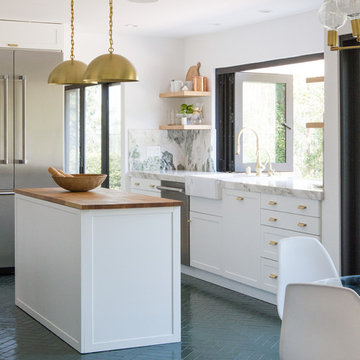
Designed by Sarah Sherman Samuel
На фото: большая отдельная, угловая кухня в современном стиле с фасадами с утопленной филенкой, белыми фасадами, мраморной столешницей, разноцветным фартуком, фартуком из мрамора, техникой из нержавеющей стали, кирпичным полом, островом, зеленым полом и зеленой столешницей с
На фото: большая отдельная, угловая кухня в современном стиле с фасадами с утопленной филенкой, белыми фасадами, мраморной столешницей, разноцветным фартуком, фартуком из мрамора, техникой из нержавеющей стали, кирпичным полом, островом, зеленым полом и зеленой столешницей с
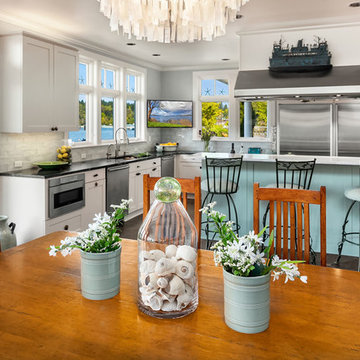
A wonderful home on the sands of Puget Sound was ready for a little updating. With the TV now in a media room, the cabinetry was no longer functional. The entire fireplace wall makes an impressive statement. We modified the kitchen island and appliance layout keeping the overall footprint intact. New counter tops, backsplash tile, and painted cabinets and fixtures refresh the now light and airy chef-friendly kitchen.
Andrew Webb- ClarityNW-Judith Wright Design
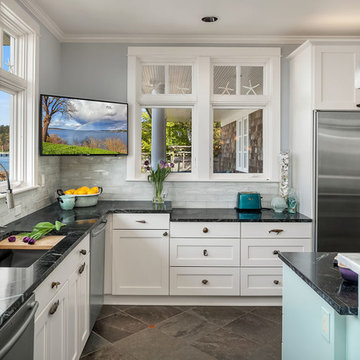
A wonderful home on the sands of Puget Sound was ready for a little updating. With the TV now in a media room, the cabinetry was no longer functional. The entire fireplace wall makes an impressive statement. We modified the kitchen island and appliance layout keeping the overall footprint intact. New counter tops, backsplash tile, and painted cabinets and fixtures refresh the now light and airy chef-friendly kitchen.
Andrew Webb- ClarityNW-Judith Wright Design
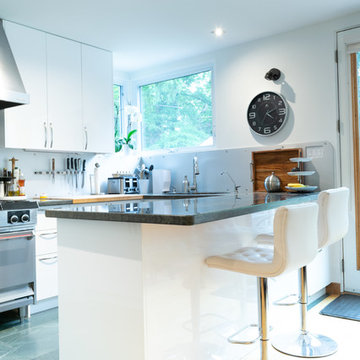
White high-gloss kitchen in Toronto
На фото: угловая кухня-гостиная среднего размера в стиле модернизм с врезной мойкой, плоскими фасадами, белыми фасадами, гранитной столешницей, серым фартуком, фартуком из металлической плитки, техникой из нержавеющей стали, полом из керамической плитки, полуостровом, зеленым полом и зеленой столешницей с
На фото: угловая кухня-гостиная среднего размера в стиле модернизм с врезной мойкой, плоскими фасадами, белыми фасадами, гранитной столешницей, серым фартуком, фартуком из металлической плитки, техникой из нержавеющей стали, полом из керамической плитки, полуостровом, зеленым полом и зеленой столешницей с
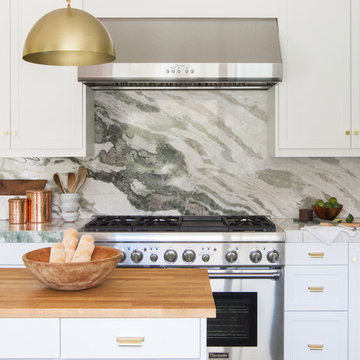
Designed by Sarah Sherman Samuel
Свежая идея для дизайна: большая отдельная, угловая кухня в современном стиле с фасадами с утопленной филенкой, белыми фасадами, мраморной столешницей, разноцветным фартуком, фартуком из мрамора, техникой из нержавеющей стали, кирпичным полом, островом, зеленым полом и зеленой столешницей - отличное фото интерьера
Свежая идея для дизайна: большая отдельная, угловая кухня в современном стиле с фасадами с утопленной филенкой, белыми фасадами, мраморной столешницей, разноцветным фартуком, фартуком из мрамора, техникой из нержавеющей стали, кирпичным полом, островом, зеленым полом и зеленой столешницей - отличное фото интерьера
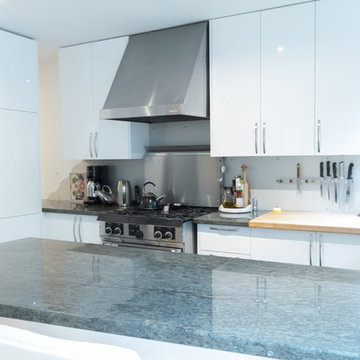
White high-gloss kitchen in Toronto
На фото: угловая кухня-гостиная среднего размера в стиле модернизм с врезной мойкой, плоскими фасадами, белыми фасадами, гранитной столешницей, серым фартуком, фартуком из металлической плитки, техникой из нержавеющей стали, полом из керамической плитки, полуостровом, зеленым полом и зеленой столешницей с
На фото: угловая кухня-гостиная среднего размера в стиле модернизм с врезной мойкой, плоскими фасадами, белыми фасадами, гранитной столешницей, серым фартуком, фартуком из металлической плитки, техникой из нержавеющей стали, полом из керамической плитки, полуостровом, зеленым полом и зеленой столешницей с
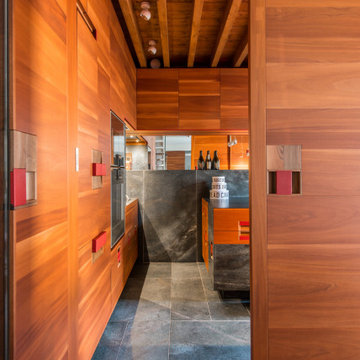
Porta di accesso alla cucina; è visibile una parte dell'isola rivestita in serpentino e la zona di preparazione.
Источник вдохновения для домашнего уюта: большая отдельная, угловая кухня в современном стиле с островом, монолитной мойкой, фасадами с декоративным кантом, темными деревянными фасадами, мраморной столешницей, техникой из нержавеющей стали, мраморным полом, зеленым полом, зеленой столешницей, зеленым фартуком и фартуком из каменной плиты
Источник вдохновения для домашнего уюта: большая отдельная, угловая кухня в современном стиле с островом, монолитной мойкой, фасадами с декоративным кантом, темными деревянными фасадами, мраморной столешницей, техникой из нержавеющей стали, мраморным полом, зеленым полом, зеленой столешницей, зеленым фартуком и фартуком из каменной плиты
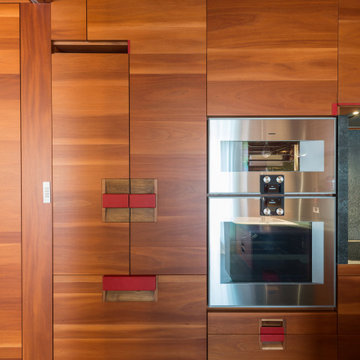
Parete attrezzata della cucina. Sulla sinistra, in adiacenza alla porta scorrevole, il frigorifero e il congelatore sono rivestiti in legno. Un forno tradizionale e a vapore sono collocati in continuità con la zona di preparazione, rivestita in pietra naturale.
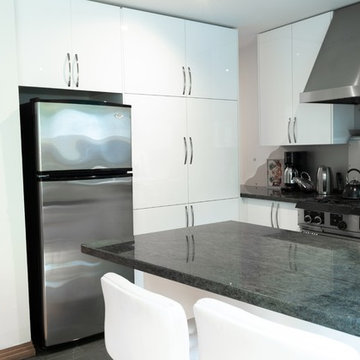
White high-gloss kitchen in Toronto
Идея дизайна: угловая кухня-гостиная среднего размера в стиле модернизм с врезной мойкой, плоскими фасадами, белыми фасадами, гранитной столешницей, серым фартуком, фартуком из металлической плитки, техникой из нержавеющей стали, полом из керамической плитки, полуостровом, зеленым полом и зеленой столешницей
Идея дизайна: угловая кухня-гостиная среднего размера в стиле модернизм с врезной мойкой, плоскими фасадами, белыми фасадами, гранитной столешницей, серым фартуком, фартуком из металлической плитки, техникой из нержавеющей стали, полом из керамической плитки, полуостровом, зеленым полом и зеленой столешницей
Кухня с зеленым полом и зеленой столешницей – фото дизайна интерьера
2