Кухня с зеленым фартуком и полуостровом – фото дизайна интерьера
Сортировать:
Бюджет
Сортировать:Популярное за сегодня
161 - 180 из 3 325 фото
1 из 3
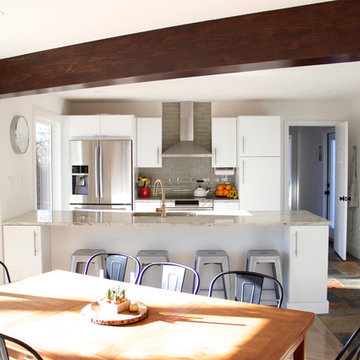
Efficient Kitchen in a mid century rancher
На фото: маленькая параллельная кухня в стиле ретро с обеденным столом, врезной мойкой, плоскими фасадами, белыми фасадами, гранитной столешницей, зеленым фартуком, фартуком из стеклянной плитки, техникой из нержавеющей стали, паркетным полом среднего тона, серым полом, серой столешницей и полуостровом для на участке и в саду с
На фото: маленькая параллельная кухня в стиле ретро с обеденным столом, врезной мойкой, плоскими фасадами, белыми фасадами, гранитной столешницей, зеленым фартуком, фартуком из стеклянной плитки, техникой из нержавеющей стали, паркетным полом среднего тона, серым полом, серой столешницей и полуостровом для на участке и в саду с
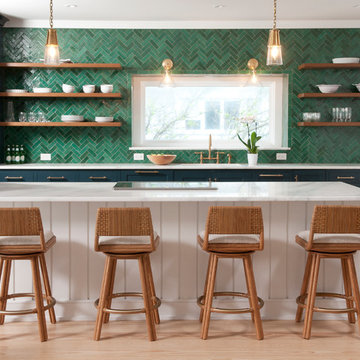
Стильный дизайн: параллельная кухня в стиле неоклассика (современная классика) с врезной мойкой, фасадами в стиле шейкер, зелеными фасадами, зеленым фартуком, фартуком из плитки мозаики, светлым паркетным полом, полуостровом, коричневым полом, белой столешницей и красивой плиткой - последний тренд
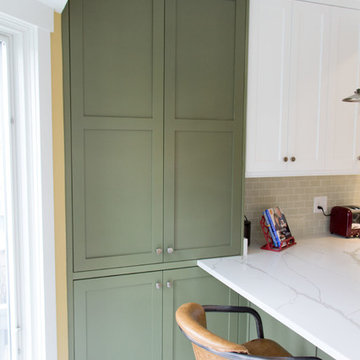
Стильный дизайн: п-образная кухня среднего размера в современном стиле с обеденным столом, с полувстраиваемой мойкой (с передним бортиком), фасадами с утопленной филенкой, зелеными фасадами, столешницей из кварцита, зеленым фартуком, фартуком из плитки кабанчик, техникой из нержавеющей стали, полом из керамогранита, полуостровом, бежевым полом и белой столешницей - последний тренд
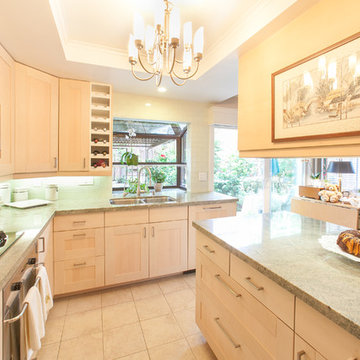
Designed by Inchoate Architecture, LLC - Photos by Anthony De Santis
Идея дизайна: параллельная кухня среднего размера в стиле неоклассика (современная классика) с обеденным столом, двойной мойкой, фасадами в стиле шейкер, светлыми деревянными фасадами, мраморной столешницей, зеленым фартуком, фартуком из стеклянной плитки, техникой из нержавеющей стали, полом из керамогранита, полуостровом и белым полом
Идея дизайна: параллельная кухня среднего размера в стиле неоклассика (современная классика) с обеденным столом, двойной мойкой, фасадами в стиле шейкер, светлыми деревянными фасадами, мраморной столешницей, зеленым фартуком, фартуком из стеклянной плитки, техникой из нержавеющей стали, полом из керамогранита, полуостровом и белым полом
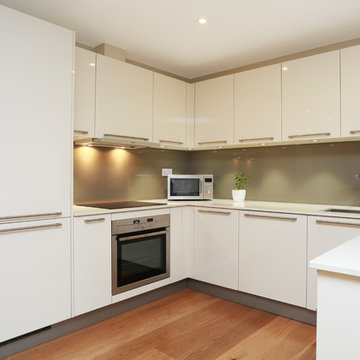
Gloss cream U-shaped kitchen with peninsula
На фото: п-образная кухня-гостиная среднего размера в стиле модернизм с зеленым фартуком, фартуком из стекла, техникой из нержавеющей стали, полуостровом и плоскими фасадами с
На фото: п-образная кухня-гостиная среднего размера в стиле модернизм с зеленым фартуком, фартуком из стекла, техникой из нержавеющей стали, полуостровом и плоскими фасадами с

This Craftsman style kitchen displays warm earth tones between the cabinetry and various stone details. Richly stained quartersawn red oak cabinetry in a shaker door style feature simple mullion details and dark metal hardware. Slate backsplash tiles, granite countertops, and a marble sink complement each other as stunning natural elements. Mixed metals bridge the gap between the historical Craftsman style and current trends, creating a timeless look.
Zachary Seib Photography
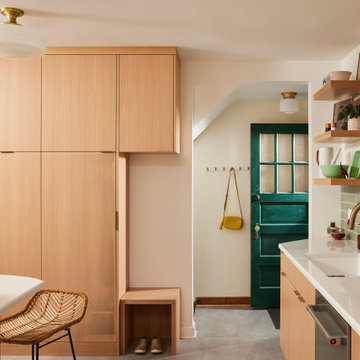
Inspired by their years in Japan and California and their Scandinavian heritage, we updated this 1938 home with a earthy palette and clean lines.
Rift-cut white oak cabinetry, white quartz counters and a soft green tile backsplash are balanced with details that reference the home's history.
Classic light fixtures soften the modern elements.
We created a new arched opening to the living room and removed the trim around other doorways to enlarge them and mimic original arched openings.
Removing an entry closet and breakfast nook opened up the overall footprint and allowed for a functional work zone that includes great counter space on either side of the range, when they had none before.
The new pantry wall incorporates storage for the microwave, coat storage, and a bench for shoe removal.
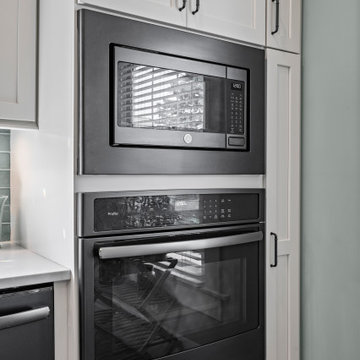
A tiny kitchen and large unused dining room were combined to create a welcoming, eat in kitchen with the addition of a powder room, and space left for the doggies.
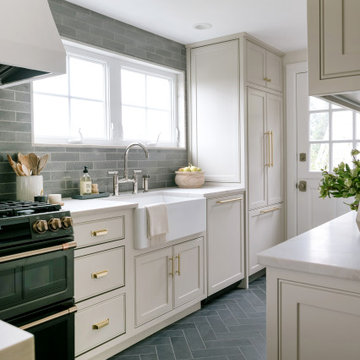
Lovely kitchen remodel featuring inset cabinetry, herringbone patterned tile, Cedar & Moss lighting, and freshened up surfaces throughout. Design: Cohesively Curated. Photos: Carina Skrobecki. Build: Blue Sound Construction, Inc.
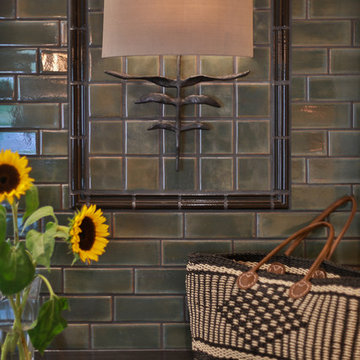
Victoria McHugh Photography
Lakeside Custom Cabinetry,LLC
Chris Hummel Construction
Vogler Metalwork & Design
A huge amount of functional storage space was designed into an otherwise small kitchen through the use of purpose built, custom cabinetry.
The homeowner knew exactly how she wanted to organize her kitchen tools. A knife drawer was specially made to fit her collection of knives. The open shelving on the range side serves as easy access to her cookware as well as a garbage pullout.
We were able to relocate and center the range and copper range hood made by Vogler Metalworks by removing a center island and replacing it with a honed black granite countertop peninsula. The subway tile backsplash on the sink wall is taken up to the soffit with the exception of dark bull nose used to frame the wall sconce made by Vaughn.
The kitchen also serves as an informal entryway from the lake and exterior brick patio so the homeowners were desperate to have a way to keep shoes from being scattered on the floor. We took an awkward corner and fitted it with custom built cabinetry that housed not only the family's shoes but kitty litter, dog leashes, car keys, sun hats, and lotions.
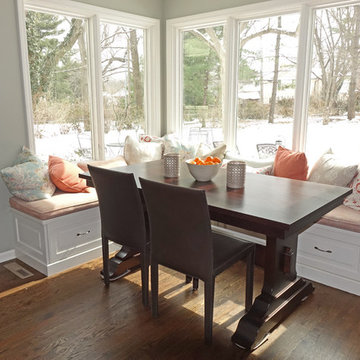
Свежая идея для дизайна: параллельная кухня среднего размера в классическом стиле с обеденным столом, врезной мойкой, фасадами с выступающей филенкой, белыми фасадами, мраморной столешницей, зеленым фартуком, фартуком из плитки кабанчик, техникой из нержавеющей стали, темным паркетным полом и полуостровом - отличное фото интерьера
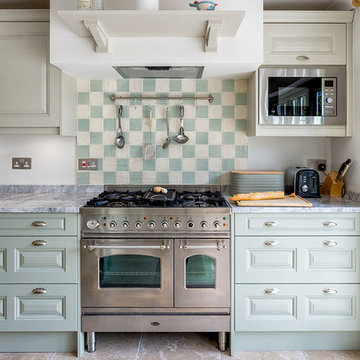
Photovisions; www.photovisions.org
Пример оригинального дизайна: большая п-образная кухня-гостиная в стиле неоклассика (современная классика) с с полувстраиваемой мойкой (с передним бортиком), фасадами в стиле шейкер, светлыми деревянными фасадами, мраморной столешницей, зеленым фартуком, фартуком из керамической плитки, техникой под мебельный фасад, полом из известняка и полуостровом
Пример оригинального дизайна: большая п-образная кухня-гостиная в стиле неоклассика (современная классика) с с полувстраиваемой мойкой (с передним бортиком), фасадами в стиле шейкер, светлыми деревянными фасадами, мраморной столешницей, зеленым фартуком, фартуком из керамической плитки, техникой под мебельный фасад, полом из известняка и полуостровом
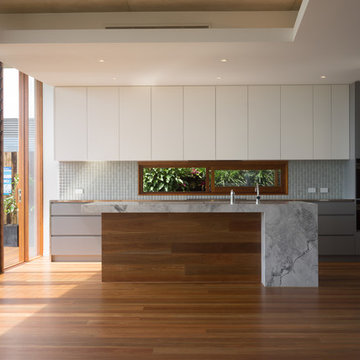
We collaborated with an Interior Designer who is a close friend of our Client and brought a wealth of knowledge to the resolution of detailed cabinetry items. On site, a close relationship with the contractor allowed further improvement to the design intent and details.
Photographer - Cameron Minns
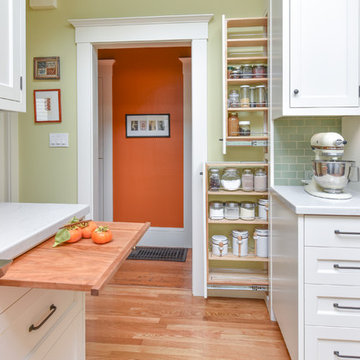
Lots of storage in this kitchen and workspace. Pull out cabinets for canister storage. Pull out cutting board offers extra work area. Punch of orange color from hallway beyond.
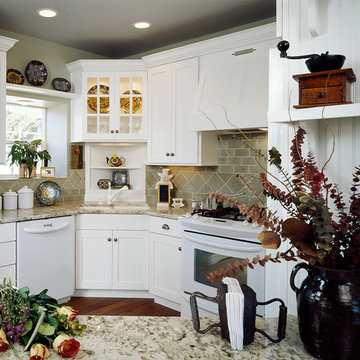
An all-white kitchen allows the client's colorful decorative plate collection to pop! Taupe tile brings out the warmer tones in the granite countertops, while beadboard accents throughout add a cottage feel to the cozy kitchen. (Photography by Phillip Nilsson)
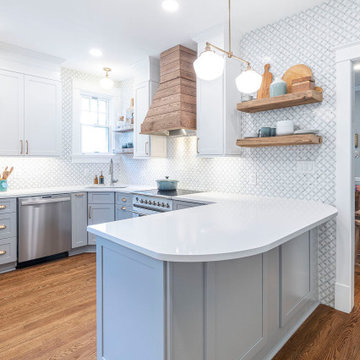
Modern farmhouse kitchen project in Alexandria, VA.
Two tone cabinets with rustic wood hood cover and reclaimed wood floating shelves. Marble mosaic backsplash with flower pattern and midcentury modern lights fixtures in antique brass.

Nos encontramos con un piso muy oscuro, con muchas divisorias y sin carácter alguno. Nuestros clientes necesitaban un hogar acorde con su día a día y estilo; 3-4 habitaciones, dos baños y mucho espacio para las zonas comunes. ¡Este piso necesitaba un diseño integral!
Diferenciamos zona de día y de noche; dándole más luz a las zonas comunes y calidez a las habitaciones. Como actualmente solo necesitaban 3 habitaciones apostamos por crear un cerramiento móvil entre las más pequeñas.
Baños con carácter, gracias a las griferías y baldosas en espiga con colores suaves y luminosos.
La pared de ladrillo blanco nos guía desde la entrada de la vivienda hasta el salón comedor, nos aporta textura sin quitar luz.
La cocina abierta integra el mueble del salón y recoge la zona de comedor con un banco que siguiendo la pared amueblada. Por último, le damos un toque cálido y rústico con las bigas de madera en el techo.
Este es uno de esos proyectos que refleja como ha cambiado el día a día y nuestras necesidades.

Designed by X-Space Architects.
Photo by Dion Robeson.
X-Space Architects remains proud that this project superseded the client’s expectations whilst remaining within their budget constraints
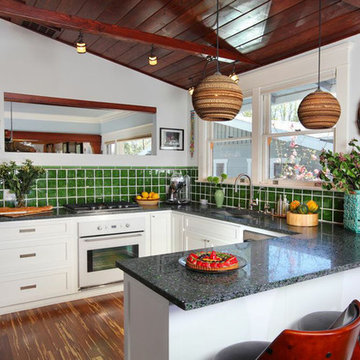
A boring bungalow kitchen in West Hollywood gets a green makeover from a "building biology practitioner." Out with the mold, in with the new!
На фото: п-образная кухня в морском стиле с врезной мойкой, фасадами в стиле шейкер, белыми фасадами, зеленым фартуком и полуостровом
На фото: п-образная кухня в морском стиле с врезной мойкой, фасадами в стиле шейкер, белыми фасадами, зеленым фартуком и полуостровом
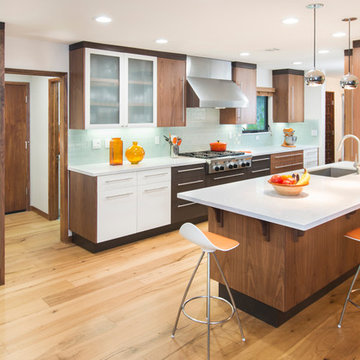
Источник вдохновения для домашнего уюта: отдельная, параллельная кухня среднего размера в современном стиле с врезной мойкой, плоскими фасадами, фасадами цвета дерева среднего тона, стеклянной столешницей, зеленым фартуком, фартуком из стеклянной плитки, техникой из нержавеющей стали, светлым паркетным полом и полуостровом
Кухня с зеленым фартуком и полуостровом – фото дизайна интерьера
9