Кухня с зеленым фартуком и полом из сланца – фото дизайна интерьера
Сортировать:
Бюджет
Сортировать:Популярное за сегодня
81 - 100 из 288 фото
1 из 3
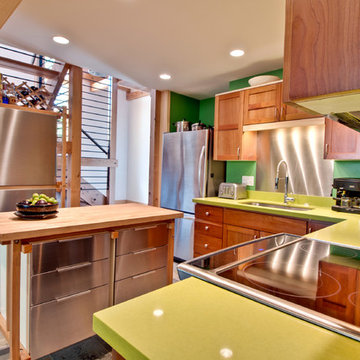
As in most every room, the stairway can be seen as the primary organizing element of the plan. Elements of the kitchen closest to the stairway are most influenced by its construction style.
photo by Miguel Edwards
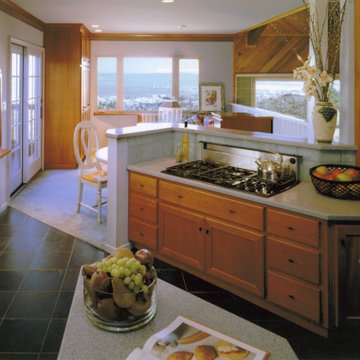
Picture showing custom phone niche that hides the family's busy social calendar from guests, but allows access when necessary. The phone is always conveniently available.
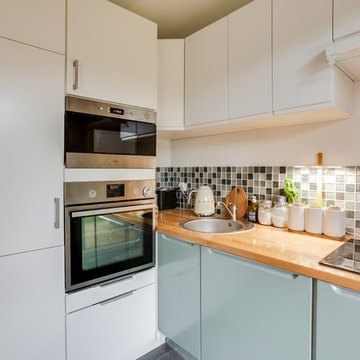
didier guillot-Meero
Идея дизайна: маленькая угловая кухня-гостиная в скандинавском стиле с врезной мойкой, плоскими фасадами, зелеными фасадами, деревянной столешницей, зеленым фартуком, фартуком из керамической плитки, техникой под мебельный фасад, полом из сланца и серым полом для на участке и в саду
Идея дизайна: маленькая угловая кухня-гостиная в скандинавском стиле с врезной мойкой, плоскими фасадами, зелеными фасадами, деревянной столешницей, зеленым фартуком, фартуком из керамической плитки, техникой под мебельный фасад, полом из сланца и серым полом для на участке и в саду
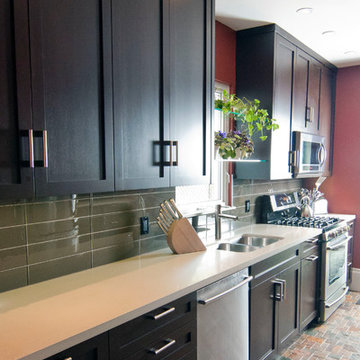
A modern kitchen with rustic details including the brown tiled floor and green glass backsplash.
На фото: большая прямая кухня в современном стиле с обеденным столом, двойной мойкой, плоскими фасадами, темными деревянными фасадами, столешницей из кварцевого агломерата, зеленым фартуком, фартуком из стеклянной плитки, техникой из нержавеющей стали и полом из сланца без острова с
На фото: большая прямая кухня в современном стиле с обеденным столом, двойной мойкой, плоскими фасадами, темными деревянными фасадами, столешницей из кварцевого агломерата, зеленым фартуком, фартуком из стеклянной плитки, техникой из нержавеющей стали и полом из сланца без острова с

A truly soft contemporary look -- clean lines without fuss mix with warm colors and light wood finishes for an inviting whole. A kitchen that you want to cook in. We combined the kitchen entry and pass-thru into one big opening, removing the short hanging cabinets and adding a bar peninsula, to create an open plan kitchen/dining/living area. Next, we moved the refrigerator down, centering it on the wall, removing it from its former cramped corner position. On either side of the refrigerator the homeowner’s wife requested extra wide (42”) deep drawers and more counter space. The range remained in place and gained a stylish stainless chimney hood. For great storage access we added corner swing-out shelves, lots of deep drawers, roll-out shelves and a pull-out trash cabinet. The wall corner cabinets were flared for extra storage and optional lazy susans.
The new counter is engineered quartz with a textured finish in a dark charcoal color. The backsplash features large format tile in a variegated pattern of beige and green while the floor tile harmonizes in tones of mossy green. We added a nice new stainless dishwasher and undermount stainless sink and finished off the remodel with a tray ceiling and recessed lights.
Wood-Mode Fine Custom Cabinetry: Brookhaven's Vista
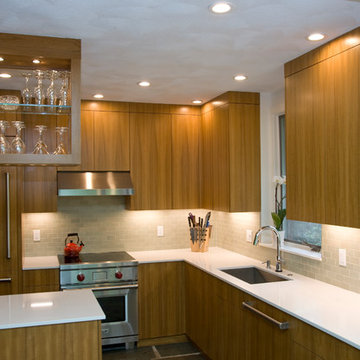
Pure white caesarstone counters with under cabinet lighting.
Photo by Todd Gieg
Свежая идея для дизайна: угловая кухня среднего размера в стиле модернизм с кладовкой, врезной мойкой, плоскими фасадами, фасадами цвета дерева среднего тона, столешницей из кварцевого агломерата, зеленым фартуком, фартуком из керамической плитки, техникой под мебельный фасад, полом из сланца, островом, серым полом и белой столешницей - отличное фото интерьера
Свежая идея для дизайна: угловая кухня среднего размера в стиле модернизм с кладовкой, врезной мойкой, плоскими фасадами, фасадами цвета дерева среднего тона, столешницей из кварцевого агломерата, зеленым фартуком, фартуком из керамической плитки, техникой под мебельный фасад, полом из сланца, островом, серым полом и белой столешницей - отличное фото интерьера
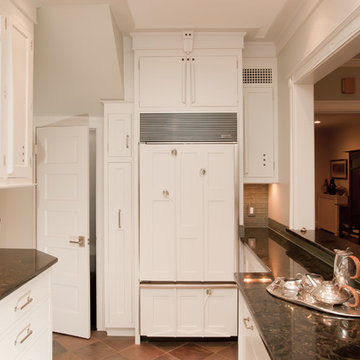
The Galley kitchen: narrow, tall ceilinged, what to do? Imagine possibilities, pay attention to the details, understand the purpose and intent of the space, acknowledge the architecture of the house, play with heights, play with forms, enjoy the process and reach for success. Jaeger & Ernst cabinetmakers reach to success for our clients every single day. The kitchen was nspired by the work of Charles R Macintosh the father of modern architecture from Glascow Scotland. In addition to the white color, a continuity of horizontal surfaces and carrying heights enhance the goal of opening the space and creating a kitchen both functional and beautiful.Image # 21068.7 Photographer: Greg Jaeger
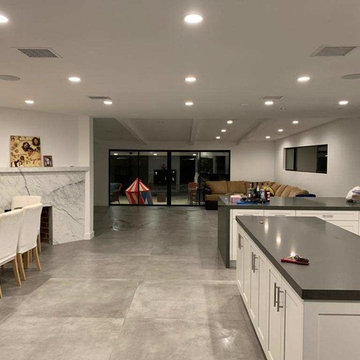
Complete ultra modern kitchen remodel with white shaker cabinets, granite waterfall countertop, LED lighting, stone flooring, stainless steel appliances and glass aqua colored tile backsplash.
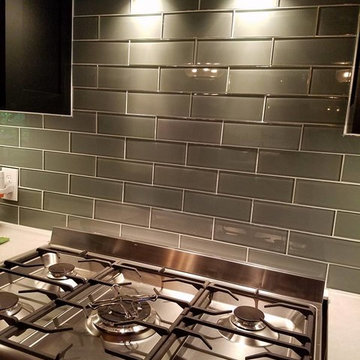
V Bates
Пример оригинального дизайна: отдельная кухня среднего размера в стиле кантри с с полувстраиваемой мойкой (с передним бортиком), фасадами в стиле шейкер, черными фасадами, столешницей из кварцита, зеленым фартуком, фартуком из стеклянной плитки, техникой из нержавеющей стали, полом из сланца и островом
Пример оригинального дизайна: отдельная кухня среднего размера в стиле кантри с с полувстраиваемой мойкой (с передним бортиком), фасадами в стиле шейкер, черными фасадами, столешницей из кварцита, зеленым фартуком, фартуком из стеклянной плитки, техникой из нержавеющей стали, полом из сланца и островом
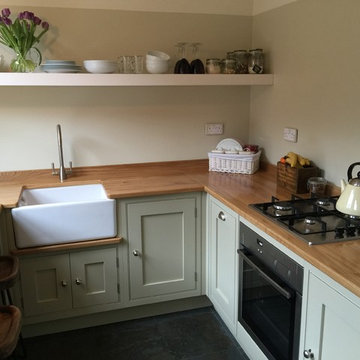
На фото: маленькая отдельная, п-образная кухня в классическом стиле с с полувстраиваемой мойкой (с передним бортиком), фасадами в стиле шейкер, бежевыми фасадами, деревянной столешницей, зеленым фартуком, техникой из нержавеющей стали, полом из сланца и полуостровом для на участке и в саду с
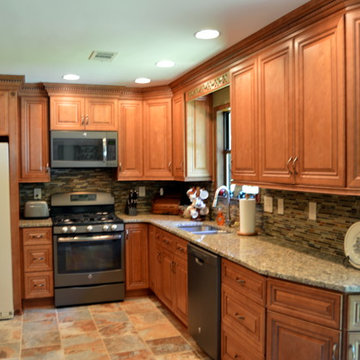
This kitchen remodel was completed for Joel & Cindy. The renovation did not change the original footprint, but the design and feel of the kitchen has been incredibly updated. The outdated, MDF plywood cabinets and laminate countertop/backsplash has been completely removed and replaced with solid wood cabinets, grantie counter tops, and a glass/slate mosaic backsplash accented by the slate flooring. Tabitha Stephens/Debra Sherwood
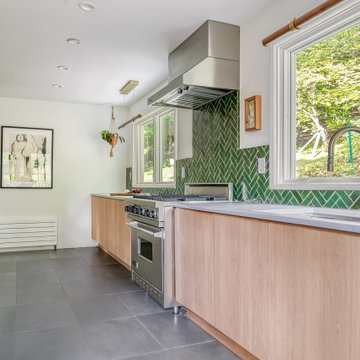
Источник вдохновения для домашнего уюта: параллельная кухня среднего размера в стиле кантри с накладной мойкой, плоскими фасадами, светлыми деревянными фасадами, зеленым фартуком, фартуком из керамической плитки, техникой из нержавеющей стали, полом из сланца, серым полом и серой столешницей без острова
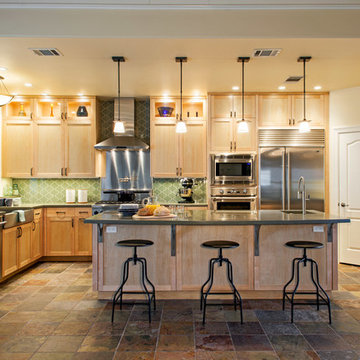
This kitchen features a Kohler under mount apron sink as well as a prep sink at the island from Mirabelle; Blanco faucets (Culina & Cantata respectively); the pendants above the island are from Schoolhouse Electric & Supply Co
Design by Mark Evans |
Photography by Tommy Kile |
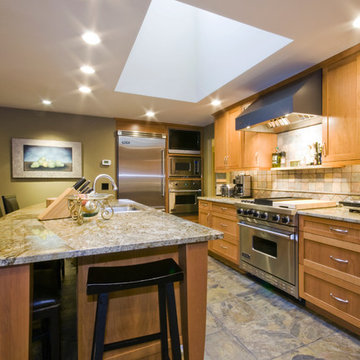
Источник вдохновения для домашнего уюта: огромная п-образная кухня-гостиная в стиле кантри с врезной мойкой, фасадами в стиле шейкер, светлыми деревянными фасадами, гранитной столешницей, зеленым фартуком, фартуком из каменной плитки, техникой из нержавеющей стали, полом из сланца и островом
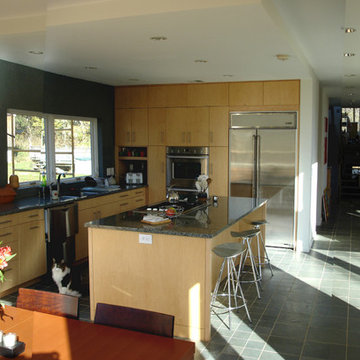
Photo: William Dohe
Идея дизайна: угловая кухня среднего размера в стиле модернизм с обеденным столом, врезной мойкой, плоскими фасадами, светлыми деревянными фасадами, гранитной столешницей, зеленым фартуком, фартуком из стеклянной плитки, техникой из нержавеющей стали, полом из сланца и островом
Идея дизайна: угловая кухня среднего размера в стиле модернизм с обеденным столом, врезной мойкой, плоскими фасадами, светлыми деревянными фасадами, гранитной столешницей, зеленым фартуком, фартуком из стеклянной плитки, техникой из нержавеющей стали, полом из сланца и островом
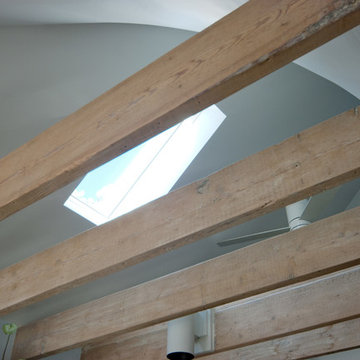
Original wood beams were exposed above the kitchen. We removed the ceiling and sculpted a new curved plaster surface in the rafter space under the corner of the hipped roof. Multiple skylights allow light to wash across the curved ceiling and filter down to the kitchen through the exposed beams.
Photo byCarl Solander
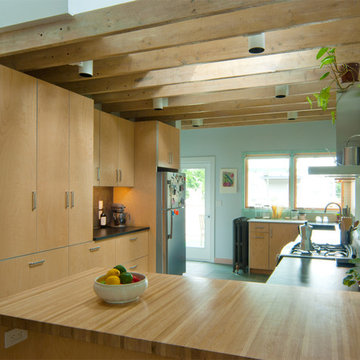
Kitchen in the owner's unit of a multi-family house renovation in Belmont, Massachusetts. Light filters down from a skylight above the exposed beams of the kitchen. This space above the beams rises up to another skylight at the peak of the roof which can be opened to induce natural airflow throughout the house. Because of an intentionally designed passive ventilation system, in which the form of the interior is shaped around air flow, the home can be comfortably ventilated with cool night air and does not require air conditioning.
Photo by Reverse Architecture
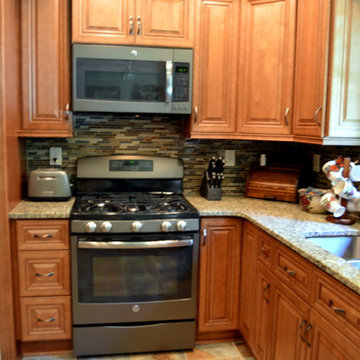
This kitchen remodel was completed for Joel & Cindy. The renovation did not change the original footprint, but the design and feel of the kitchen has been incredibly updated. The outdated, MDF plywood cabinets and laminate countertop/backsplash has been completely removed and replaced with solid wood cabinets, grantie counter tops, and a glass/slate mosaic backsplash accented by the slate flooring. Tabitha Stephens/Debra Sherwood
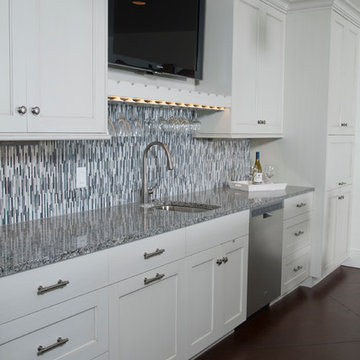
Forget just one room with a view—Lochley has almost an entire house dedicated to capturing nature’s best views and vistas. Make the most of a waterside or lakefront lot in this economical yet elegant floor plan, which was tailored to fit a narrow lot and has more than 1,600 square feet of main floor living space as well as almost as much on its upper and lower levels. A dovecote over the garage, multiple peaks and interesting roof lines greet guests at the street side, where a pergola over the front door provides a warm welcome and fitting intro to the interesting design. Other exterior features include trusses and transoms over multiple windows, siding, shutters and stone accents throughout the home’s three stories. The water side includes a lower-level walkout, a lower patio, an upper enclosed porch and walls of windows, all designed to take full advantage of the sun-filled site. The floor plan is all about relaxation – the kitchen includes an oversized island designed for gathering family and friends, a u-shaped butler’s pantry with a convenient second sink, while the nearby great room has built-ins and a central natural fireplace. Distinctive details include decorative wood beams in the living and kitchen areas, a dining area with sloped ceiling and decorative trusses and built-in window seat, and another window seat with built-in storage in the den, perfect for relaxing or using as a home office. A first-floor laundry and space for future elevator make it as convenient as attractive. Upstairs, an additional 1,200 square feet of living space include a master bedroom suite with a sloped 13-foot ceiling with decorative trusses and a corner natural fireplace, a master bath with two sinks and a large walk-in closet with built-in bench near the window. Also included is are two additional bedrooms and access to a third-floor loft, which could functions as a third bedroom if needed. Two more bedrooms with walk-in closets and a bath are found in the 1,300-square foot lower level, which also includes a secondary kitchen with bar, a fitness room overlooking the lake, a recreation/family room with built-in TV and a wine bar perfect for toasting the beautiful view beyond.
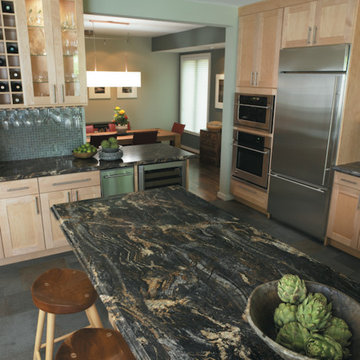
Valencia Edge Profile-Blue Storm Laminate (3467-FXRD)
Идея дизайна: большая отдельная, п-образная кухня в стиле лофт с фасадами в стиле шейкер, светлыми деревянными фасадами, гранитной столешницей, зеленым фартуком, фартуком из плитки мозаики, техникой из нержавеющей стали, полом из сланца и островом
Идея дизайна: большая отдельная, п-образная кухня в стиле лофт с фасадами в стиле шейкер, светлыми деревянными фасадами, гранитной столешницей, зеленым фартуком, фартуком из плитки мозаики, техникой из нержавеющей стали, полом из сланца и островом
Кухня с зеленым фартуком и полом из сланца – фото дизайна интерьера
5