Кухня с зеленым фартуком и красным полом – фото дизайна интерьера
Сортировать:
Бюджет
Сортировать:Популярное за сегодня
101 - 120 из 124 фото
1 из 3
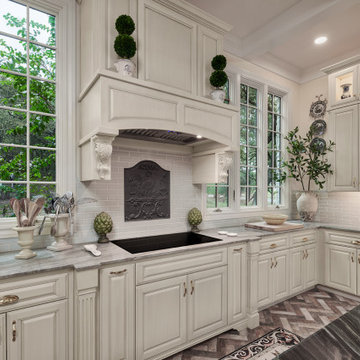
Every remodel comes with its new challenges and solutions. Our client built this home over 40 years ago and every inch of the home has some sentimental value. They had outgrown the original kitchen. It was too small, lacked counter space and storage, and desperately needed an updated look. The homeowners wanted to open up and enlarge the kitchen and let the light in to create a brighter and bigger space. Consider it done! We put in an expansive 14 ft. multifunctional island with a dining nook. We added on a large, walk-in pantry space that flows seamlessly from the kitchen. All appliances are new, built-in, and some cladded to match the custom glazed cabinetry. We even installed an automated attic door in the new Utility Room that operates with a remote. New windows were installed in the addition to let the natural light in and provide views to their gorgeous property.
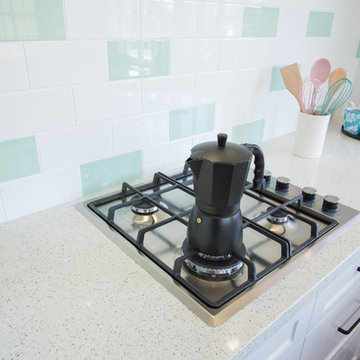
Silestone White Diamond (has green flicks in it).
Свежая идея для дизайна: отдельная, п-образная кухня среднего размера в стиле шебби-шик с двойной мойкой, фасадами в стиле шейкер, белыми фасадами, столешницей из кварцевого агломерата, зеленым фартуком, фартуком из плитки кабанчик, белой техникой, темным паркетным полом, красным полом и белой столешницей без острова - отличное фото интерьера
Свежая идея для дизайна: отдельная, п-образная кухня среднего размера в стиле шебби-шик с двойной мойкой, фасадами в стиле шейкер, белыми фасадами, столешницей из кварцевого агломерата, зеленым фартуком, фартуком из плитки кабанчик, белой техникой, темным паркетным полом, красным полом и белой столешницей без острова - отличное фото интерьера
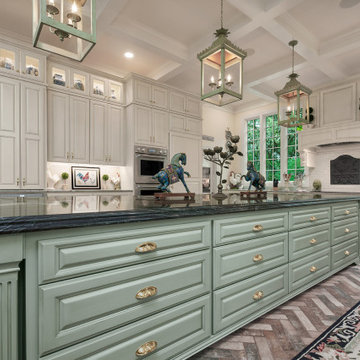
Every remodel comes with its new challenges and solutions. Our client built this home over 40 years ago and every inch of the home has some sentimental value. They had outgrown the original kitchen. It was too small, lacked counter space and storage, and desperately needed an updated look. The homeowners wanted to open up and enlarge the kitchen and let the light in to create a brighter and bigger space. Consider it done! We put in an expansive 14 ft. multifunctional island with a dining nook. We added on a large, walk-in pantry space that flows seamlessly from the kitchen. All appliances are new, built-in, and some cladded to match the custom glazed cabinetry. We even installed an automated attic door in the new Utility Room that operates with a remote. New windows were installed in the addition to let the natural light in and provide views to their gorgeous property.
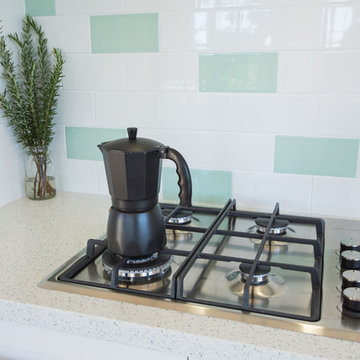
Black cooktop complements the black handles and stands out with the white cabinetry and splashback.
На фото: отдельная, п-образная кухня среднего размера в стиле шебби-шик с двойной мойкой, фасадами в стиле шейкер, белыми фасадами, столешницей из кварцевого агломерата, зеленым фартуком, фартуком из плитки кабанчик, белой техникой, темным паркетным полом, красным полом и белой столешницей без острова
На фото: отдельная, п-образная кухня среднего размера в стиле шебби-шик с двойной мойкой, фасадами в стиле шейкер, белыми фасадами, столешницей из кварцевого агломерата, зеленым фартуком, фартуком из плитки кабанчик, белой техникой, темным паркетным полом, красным полом и белой столешницей без острова
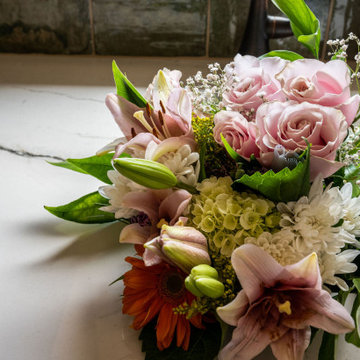
Accessed off an expansive kitchen from a saloon style door, is a butler's pantry. The butler's pantry has ample storage, an undermount sink, and a second fridge.
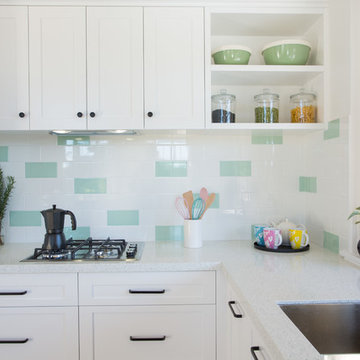
Modern kitchen with art deco feel. Silestone White Diamond benchtop
Пример оригинального дизайна: отдельная, п-образная кухня среднего размера в стиле шебби-шик с двойной мойкой, фасадами в стиле шейкер, белыми фасадами, столешницей из кварцевого агломерата, зеленым фартуком, фартуком из плитки кабанчик, белой техникой, темным паркетным полом, красным полом и белой столешницей без острова
Пример оригинального дизайна: отдельная, п-образная кухня среднего размера в стиле шебби-шик с двойной мойкой, фасадами в стиле шейкер, белыми фасадами, столешницей из кварцевого агломерата, зеленым фартуком, фартуком из плитки кабанчик, белой техникой, темным паркетным полом, красным полом и белой столешницей без острова
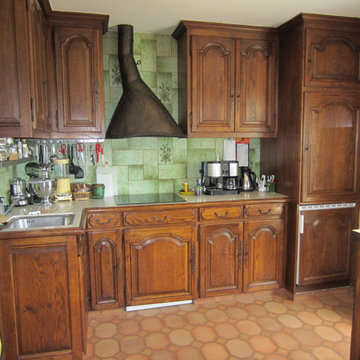
CUISINE AVANT Mobilier rustiques en bois vernis, un ilot au milieu de la pièce avec un four dedans.Papier peint imitation essuyé au mur.
Пример оригинального дизайна: отдельная, параллельная кухня среднего размера в классическом стиле с одинарной мойкой, фасадами в стиле шейкер, белыми фасадами, гранитной столешницей, зеленым фартуком, фартуком из керамической плитки, техникой из нержавеющей стали, полом из терракотовой плитки, двумя и более островами и красным полом
Пример оригинального дизайна: отдельная, параллельная кухня среднего размера в классическом стиле с одинарной мойкой, фасадами в стиле шейкер, белыми фасадами, гранитной столешницей, зеленым фартуком, фартуком из керамической плитки, техникой из нержавеющей стали, полом из терракотовой плитки, двумя и более островами и красным полом

Every remodel comes with its new challenges and solutions. Our client built this home over 40 years ago and every inch of the home has some sentimental value. They had outgrown the original kitchen. It was too small, lacked counter space and storage, and desperately needed an updated look. The homeowners wanted to open up and enlarge the kitchen and let the light in to create a brighter and bigger space. Consider it done! We put in an expansive 14 ft. multifunctional island with a dining nook. We added on a large, walk-in pantry space that flows seamlessly from the kitchen. All appliances are new, built-in, and some cladded to match the custom glazed cabinetry. We even installed an automated attic door in the new Utility Room that operates with a remote. New windows were installed in the addition to let the natural light in and provide views to their gorgeous property.
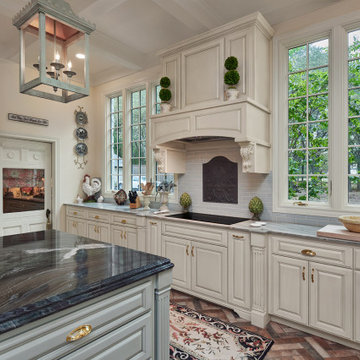
Every remodel comes with its new challenges and solutions. Our client built this home over 40 years ago and every inch of the home has some sentimental value. They had outgrown the original kitchen. It was too small, lacked counter space and storage, and desperately needed an updated look. The homeowners wanted to open up and enlarge the kitchen and let the light in to create a brighter and bigger space. Consider it done! We put in an expansive 14 ft. multifunctional island with a dining nook. We added on a large, walk-in pantry space that flows seamlessly from the kitchen. All appliances are new, built-in, and some cladded to match the custom glazed cabinetry. We even installed an automated attic door in the new Utility Room that operates with a remote. New windows were installed in the addition to let the natural light in and provide views to their gorgeous property.
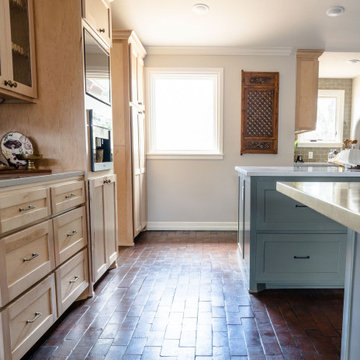
One wall of an expansive kitchen featuring two large islands. Also visible is an espresso maker, a tv, and two tone cabinetry.
Источник вдохновения для домашнего уюта: огромная п-образная кухня-гостиная с фасадами в стиле шейкер, столешницей из кварцита, зеленым фартуком, техникой из нержавеющей стали, кирпичным полом, двумя и более островами, красным полом, разноцветной столешницей, сводчатым потолком, врезной мойкой и фартуком из плитки кабанчик
Источник вдохновения для домашнего уюта: огромная п-образная кухня-гостиная с фасадами в стиле шейкер, столешницей из кварцита, зеленым фартуком, техникой из нержавеющей стали, кирпичным полом, двумя и более островами, красным полом, разноцветной столешницей, сводчатым потолком, врезной мойкой и фартуком из плитки кабанчик

Every remodel comes with its new challenges and solutions. Our client built this home over 40 years ago and every inch of the home has some sentimental value. They had outgrown the original kitchen. It was too small, lacked counter space and storage, and desperately needed an updated look. The homeowners wanted to open up and enlarge the kitchen and let the light in to create a brighter and bigger space. Consider it done! We put in an expansive 14 ft. multifunctional island with a dining nook. We added on a large, walk-in pantry space that flows seamlessly from the kitchen. All appliances are new, built-in, and some cladded to match the custom glazed cabinetry. We even installed an automated attic door in the new Utility Room that operates with a remote. New windows were installed in the addition to let the natural light in and provide views to their gorgeous property.
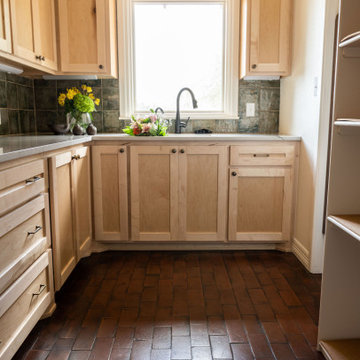
Accessed off an expansive kitchen from a saloon style door, is a butler's pantry. The butler's pantry has ample storage, an undermount sink, and a second fridge.
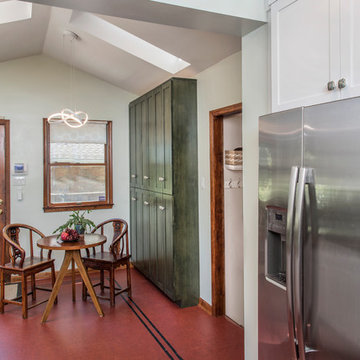
Источник вдохновения для домашнего уюта: угловая кухня среднего размера в стиле неоклассика (современная классика) с обеденным столом, двойной мойкой, фасадами в стиле шейкер, белыми фасадами, столешницей из кварцита, зеленым фартуком, фартуком из стеклянной плитки, техникой из нержавеющей стали, полом из линолеума, красным полом и черной столешницей
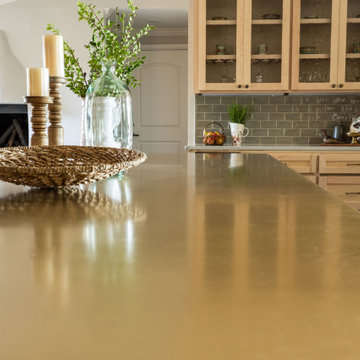
Part of an expansive kitchen with two islands, an entry to a butler's pantry, and a seating area.
На фото: огромная п-образная кухня-гостиная с фасадами в стиле шейкер, столешницей из кварцита, зеленым фартуком, техникой из нержавеющей стали, кирпичным полом, двумя и более островами, красным полом, бежевой столешницей, сводчатым потолком, светлыми деревянными фасадами, врезной мойкой и фартуком из плитки кабанчик с
На фото: огромная п-образная кухня-гостиная с фасадами в стиле шейкер, столешницей из кварцита, зеленым фартуком, техникой из нержавеющей стали, кирпичным полом, двумя и более островами, красным полом, бежевой столешницей, сводчатым потолком, светлыми деревянными фасадами, врезной мойкой и фартуком из плитки кабанчик с
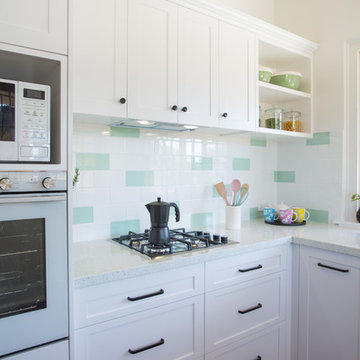
Loads of storage in this kitchen
Пример оригинального дизайна: отдельная, п-образная кухня среднего размера в стиле шебби-шик с двойной мойкой, фасадами в стиле шейкер, белыми фасадами, столешницей из кварцевого агломерата, зеленым фартуком, фартуком из плитки кабанчик, белой техникой, темным паркетным полом, красным полом и белой столешницей без острова
Пример оригинального дизайна: отдельная, п-образная кухня среднего размера в стиле шебби-шик с двойной мойкой, фасадами в стиле шейкер, белыми фасадами, столешницей из кварцевого агломерата, зеленым фартуком, фартуком из плитки кабанчик, белой техникой, темным паркетным полом, красным полом и белой столешницей без острова

This expansive kitchen with two islands, and bar top seating looks onto a dining area with a stained glass panel. The entryway is on the other side of the stained glass panel, and off to the right is a great room.

Источник вдохновения для домашнего уюта: прямая кухня среднего размера в современном стиле с обеденным столом, врезной мойкой, фасадами в стиле шейкер, коричневыми фасадами, столешницей из кварцевого агломерата, зеленым фартуком, фартуком из терракотовой плитки, техникой из нержавеющей стали, полом из терраццо, островом и красным полом
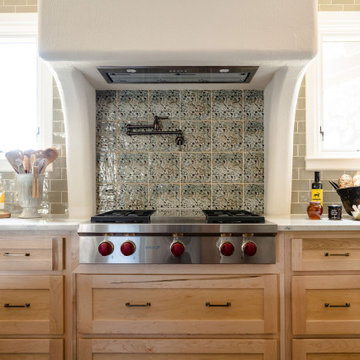
One wall of an expansive kitchen. A Wolf gas cooktop is integrated with a custom stucco vent hood surround.
Стильный дизайн: огромная п-образная кухня-гостиная с фасадами в стиле шейкер, светлыми деревянными фасадами, столешницей из кварцита, зеленым фартуком, фартуком из керамической плитки, техникой из нержавеющей стали, кирпичным полом, двумя и более островами, красным полом, белой столешницей, сводчатым потолком и врезной мойкой - последний тренд
Стильный дизайн: огромная п-образная кухня-гостиная с фасадами в стиле шейкер, светлыми деревянными фасадами, столешницей из кварцита, зеленым фартуком, фартуком из керамической плитки, техникой из нержавеющей стали, кирпичным полом, двумя и более островами, красным полом, белой столешницей, сводчатым потолком и врезной мойкой - последний тренд
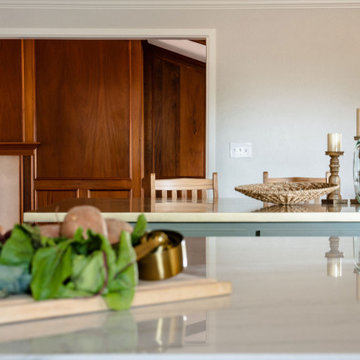
A look into the living room from the expansive kitchen featuring double islands.
Идея дизайна: огромная п-образная кухня-гостиная с фасадами в стиле шейкер, зелеными фасадами, столешницей из кварцита, зеленым фартуком, техникой из нержавеющей стали, кирпичным полом, двумя и более островами, красным полом, белой столешницей, сводчатым потолком, врезной мойкой и фартуком из плитки кабанчик
Идея дизайна: огромная п-образная кухня-гостиная с фасадами в стиле шейкер, зелеными фасадами, столешницей из кварцита, зеленым фартуком, техникой из нержавеющей стали, кирпичным полом, двумя и более островами, красным полом, белой столешницей, сводчатым потолком, врезной мойкой и фартуком из плитки кабанчик
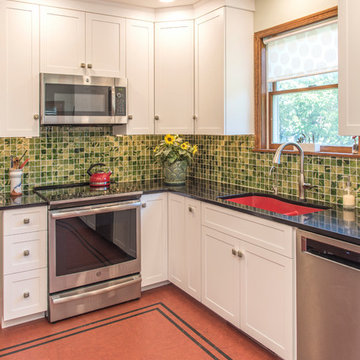
Идея дизайна: угловая кухня среднего размера в стиле неоклассика (современная классика) с обеденным столом, двойной мойкой, фасадами в стиле шейкер, белыми фасадами, столешницей из кварцита, зеленым фартуком, фартуком из стеклянной плитки, техникой из нержавеющей стали, полом из линолеума, красным полом и черной столешницей
Кухня с зеленым фартуком и красным полом – фото дизайна интерьера
6