Кухня с зеленым фартуком и коричневой столешницей – фото дизайна интерьера
Сортировать:
Бюджет
Сортировать:Популярное за сегодня
101 - 120 из 679 фото
1 из 3
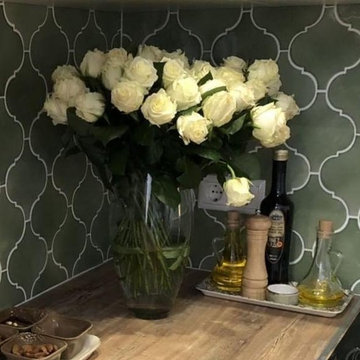
Прекрасная белая кухня в классическом стиле с оливковым фартуком из арабески ручной работы. Деревянная столешница отлично смотрится вместе с оливковой керамикой.
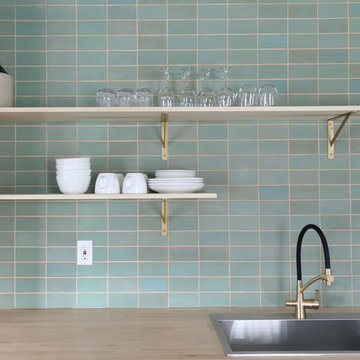
3"x6" Subway Tile - 913 Old Copper
Стильный дизайн: маленькая угловая кухня-гостиная в стиле неоклассика (современная классика) с накладной мойкой, плоскими фасадами, белыми фасадами, деревянной столешницей, зеленым фартуком, фартуком из керамической плитки, техникой из нержавеющей стали, светлым паркетным полом, коричневым полом и коричневой столешницей без острова для на участке и в саду - последний тренд
Стильный дизайн: маленькая угловая кухня-гостиная в стиле неоклассика (современная классика) с накладной мойкой, плоскими фасадами, белыми фасадами, деревянной столешницей, зеленым фартуком, фартуком из керамической плитки, техникой из нержавеющей стали, светлым паркетным полом, коричневым полом и коричневой столешницей без острова для на участке и в саду - последний тренд
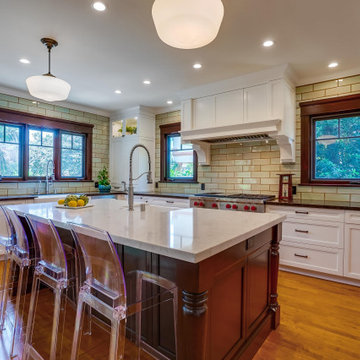
На фото: угловая кухня-гостиная среднего размера в стиле кантри с с полувстраиваемой мойкой (с передним бортиком), белыми фасадами, зеленым фартуком, фартуком из плитки кабанчик, техникой из нержавеющей стали, паркетным полом среднего тона, островом, коричневым полом, балками на потолке, фасадами с утопленной филенкой и коричневой столешницей
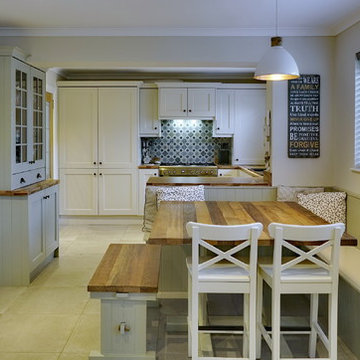
This beautiful cream kitchen is complimented with wood effect laminate worktops, sage green and oak accents. Once very tight for space, a peninsula, dresser, coffee dock and larder have maximised all available space, whilst creating a peaceful open-plan space.
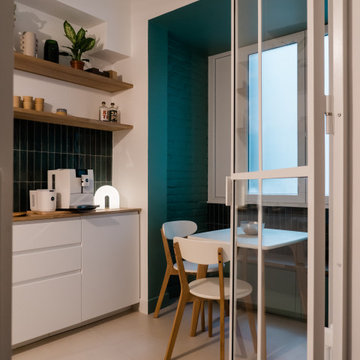
La cuisine se veut fonctionnelle grâce à ses nombreuses menuiseries sur mesure réalisées par notre talentueux menuisier Fred : meubles de cuisine et banquette côté coin repas, idéale pour se retrouver en famille ou entre amis à tout moment de la journée.
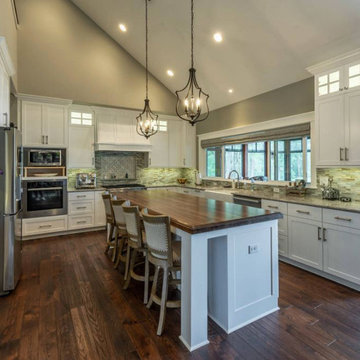
Ruebl Builders photographer
Стильный дизайн: п-образная кухня среднего размера в стиле кантри с обеденным столом, с полувстраиваемой мойкой (с передним бортиком), фасадами с утопленной филенкой, белыми фасадами, деревянной столешницей, зеленым фартуком, фартуком из керамической плитки, техникой из нержавеющей стали, паркетным полом среднего тона, островом, коричневым полом и коричневой столешницей - последний тренд
Стильный дизайн: п-образная кухня среднего размера в стиле кантри с обеденным столом, с полувстраиваемой мойкой (с передним бортиком), фасадами с утопленной филенкой, белыми фасадами, деревянной столешницей, зеленым фартуком, фартуком из керамической плитки, техникой из нержавеющей стали, паркетным полом среднего тона, островом, коричневым полом и коричневой столешницей - последний тренд
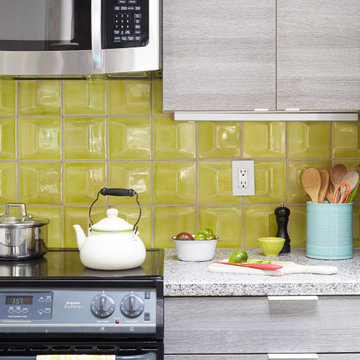
mid-century modern kitchen with lime green ceramic dimensional backsplash tile, terrazzo countertops, gray oak wood flat panel cabinet doors, white pull tab handles for a modern mountain vacation home.
Moderne Küche aus der Mitte des Jahrhunderts mit lindgrüner, maßhaltiger Keramikfliese, Terrazzo-Arbeitsplatten, Flachschranktüren aus Eichenholz grau, weiße Griffleisten für ein modernes Ferienhaus in den Bergen.
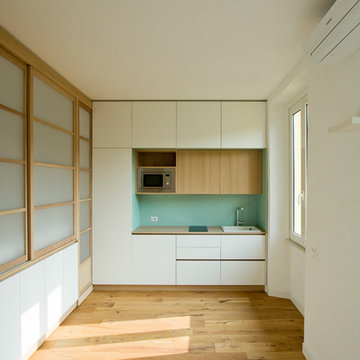
Vista verso la cucina, sulla sinistra la zona notte rialzata. Tre ante scorrevoli in legno e policarbonato separano i due ambienti.
Источник вдохновения для домашнего уюта: маленькая прямая кухня-гостиная в скандинавском стиле с накладной мойкой, плоскими фасадами, белыми фасадами, деревянной столешницей, зеленым фартуком, фартуком из дерева, техникой из нержавеющей стали, светлым паркетным полом, коричневым полом и коричневой столешницей для на участке и в саду
Источник вдохновения для домашнего уюта: маленькая прямая кухня-гостиная в скандинавском стиле с накладной мойкой, плоскими фасадами, белыми фасадами, деревянной столешницей, зеленым фартуком, фартуком из дерева, техникой из нержавеющей стали, светлым паркетным полом, коричневым полом и коричневой столешницей для на участке и в саду
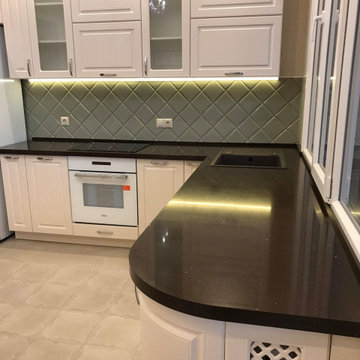
Стильный дизайн: угловая кухня среднего размера в стиле неоклассика (современная классика) с обеденным столом, одинарной мойкой, фасадами с выступающей филенкой, белыми фасадами, столешницей из акрилового камня, зеленым фартуком, фартуком из керамической плитки, белой техникой, полом из керамической плитки, бежевым полом, коричневой столешницей и многоуровневым потолком без острова - последний тренд
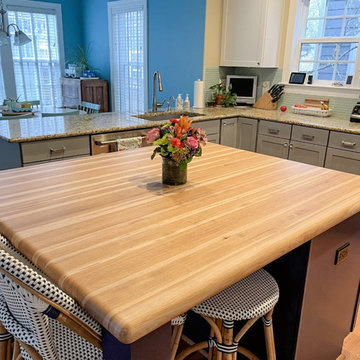
На фото: п-образная кухня среднего размера в стиле кантри с обеденным столом, врезной мойкой, фасадами с утопленной филенкой, серыми фасадами, деревянной столешницей, зеленым фартуком, техникой из нержавеющей стали, светлым паркетным полом, островом, серым полом и коричневой столешницей с
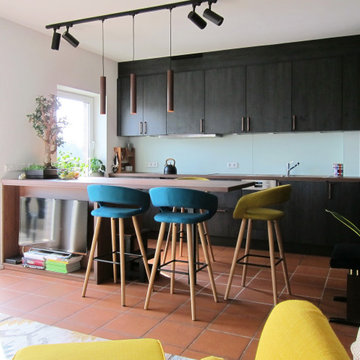
Den Platz am Licht teilen sich Küche und Wohnbereich. Für die Fronten der Küche wählte der Kunde eine dunkle Metall-Optik aus. Im Kontrast dazu steht die mattierte Glasrückwand in hellem Grün. Die Arbeitsplatte in Nussbaum-Optik und die Griffe in Kupfer nehmen den Farbton des Bodens auf. Der Kunde wollte keinen klassischen Esstisch, sondern lieber eine Theke mit Hockern. Diese nutzt die Fläche zwischen Fenster und Tür und trennt die Küche vom Sofa. Der Tresen dient dem Kunden auch als Home Office, er arbeitet bevorzugt im Stehen. In einem flachen Regal an der Rückseite der Küchenschränke ist der Fernseher untergebracht, er wird nicht oft benutzt. Eine Stromschiene über dem Tresen ist mit Strahlern für die Ausleuchtung der Bilder bestückt, drei Pendelleuchten beleuchten die Platte. Ihre rostfarbene Oberfläche fügt sich nahtlos in die Farb- und Materialauswahl ein.
Eine entscheidende Frage war der Umgang mit dem Fliesenboden. Ihn zu entfernen wäre ein großer Aufwand gewesen – verbunden mit Kosten und einem gewissen Risiko. Denn eine Beschädigung der Fußbodenheizung kann dabei nie ganz ausgeschlossen werden. Wir konnten den Kunden schließlich davon überzeugen, dass der Boden mit dem richtigen Farbkonzept ganz anders wirken würde als vorher. Glücklicherweise gab es im Keller noch Ersatzfliesen, mit ihnen wurden die Fehlstellen der ehemaligen Küchenwand beigefliest. Außerdem ließen wir die Fliesensockel entfernen und gegen schlichte, weiße Fußleisten austauschen. Diese einfache Änderung gibt dem Boden gleich einen moderneren Look.

This holistic project involved the design of a completely new space layout, as well as searching for perfect materials, furniture, decorations and tableware to match the already existing elements of the house.
The key challenge concerning this project was to improve the layout, which was not functional and proportional.
Balance on the interior between contemporary and retro was the key to achieve the effect of a coherent and welcoming space.
Passionate about vintage, the client possessed a vast selection of old trinkets and furniture.
The main focus of the project was how to include the sideboard,(from the 1850’s) which belonged to the client’s grandmother, and how to place harmoniously within the aerial space. To create this harmony, the tones represented on the sideboard’s vitrine were used as the colour mood for the house.
The sideboard was placed in the central part of the space in order to be visible from the hall, kitchen, dining room and living room.
The kitchen fittings are aligned with the worktop and top part of the chest of drawers.
Green-grey glazing colour is a common element of all of the living spaces.
In the the living room, the stage feeling is given by it’s main actor, the grand piano and the cabinets of curiosities, which were rearranged around it to create that effect.
A neutral background consisting of the combination of soft walls and
minimalist furniture in order to exhibit retro elements of the interior.
Long live the vintage!
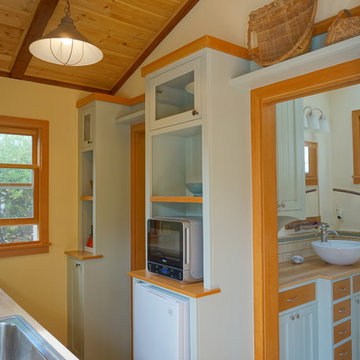
Small Guest House in Backyard fully renovated in coastal bungalow style. Features include: Douglas fir drawer fronts, neutral green cabinet frame, butcher block wood countertop, awning windows, double hung window, clear pine ceiling boards, copper washed hanging light fixtures, cabinet bench, Douglas fir casing and trim, white washed oak flooring, bead board kitchen backsplash, desk drawer. Pocket Door to the bathroom trimmed in vertical grain Douglas fir trim.
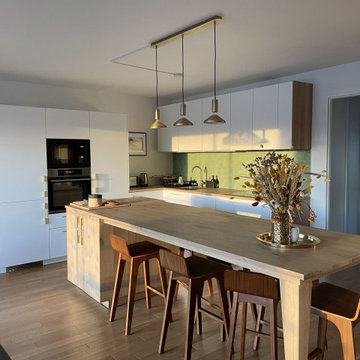
pose d'une cuisine à Clichy 92.
Источник вдохновения для домашнего уюта: большая угловая кухня-гостиная в современном стиле с врезной мойкой, белыми фасадами, деревянной столешницей, зеленым фартуком, фартуком из керамической плитки, техникой под мебельный фасад, островом и коричневой столешницей
Источник вдохновения для домашнего уюта: большая угловая кухня-гостиная в современном стиле с врезной мойкой, белыми фасадами, деревянной столешницей, зеленым фартуком, фартуком из керамической плитки, техникой под мебельный фасад, островом и коричневой столешницей
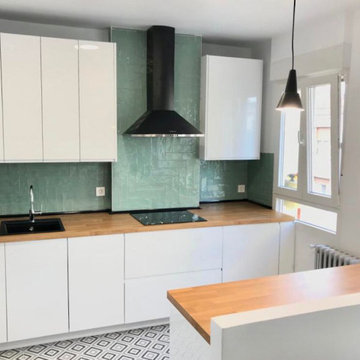
Cocina que se deja abierta sobre la pieza de vida del Salón Comedor. Con muebles blancos que dan más amplitud aun al proyecto. Con electrodomésticos integrados para mayor sensación de orden, limpieza y luminosidad. Estilo contemporaneo pero retro para dotar a la vivienda de reminiscencias de su origen en el casco viejo.
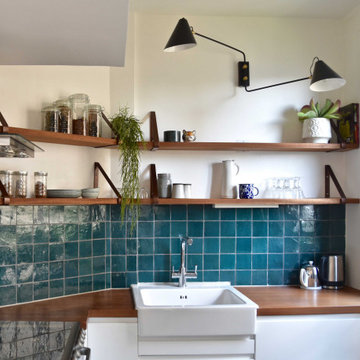
Cuisine avec éléments ikea personnalisée avec des zelliges traditionnels cuits au four, des carreaux de ciments anciens chinés par mes soins en Espagne, agrémenté d'un plan de travail conçu sur mesure en bois exotique.
Création d'étagères sur mesure avec le même bois.
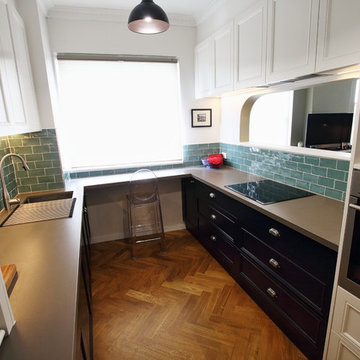
Brett Patterson
Свежая идея для дизайна: отдельная, параллельная кухня среднего размера в классическом стиле с двойной мойкой, фасадами с утопленной филенкой, черными фасадами, столешницей из плитки, зеленым фартуком, фартуком из керамической плитки, техникой из нержавеющей стали, паркетным полом среднего тона, коричневым полом и коричневой столешницей без острова - отличное фото интерьера
Свежая идея для дизайна: отдельная, параллельная кухня среднего размера в классическом стиле с двойной мойкой, фасадами с утопленной филенкой, черными фасадами, столешницей из плитки, зеленым фартуком, фартуком из керамической плитки, техникой из нержавеющей стали, паркетным полом среднего тона, коричневым полом и коричневой столешницей без острова - отличное фото интерьера
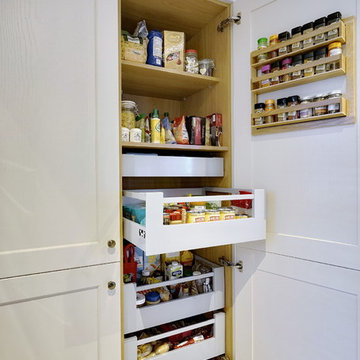
This beautiful cream kitchen is complimented with wood effect laminate worktops, sage green and oak accents. Once very tight for space, a peninsula, dresser, coffee dock and larder have maximised all available space, whilst creating a peaceful open-plan space.
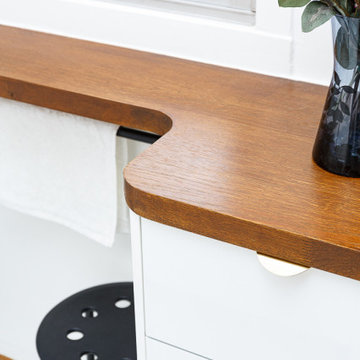
Pour ce premier achat immobilier, notre cliente souhaitait optimiser sa petite surface en créant de nombreux rangements et en séparant bien chaque espace.
Le coin nuit est donc isolé par une verrière et un store pour ne pas le cloisonner et réduire l’espace. On trouve des rangements ultra fonctionnels dans l’entrée/dressing, sous le lit mezzanine ainsi que dans la cuisine.
Le bois sombre du parquet que l’on retrouve également par petites touches dans le reste de l’appartement permet d’ajouter du caractère à cette petite surface !
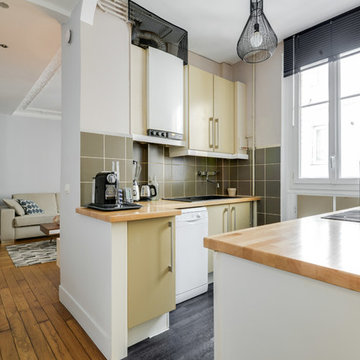
Photographe : Fiona RICHARD BERLAND
La cuisine est ouverte dans la circulation. Des tons de beiges, un sol noir, des store vénitiens noirs, une suspension noire ajourée donne du caractère et du cachet à cette cuisine d'origine qui a été rénovée partiellement.
Кухня с зеленым фартуком и коричневой столешницей – фото дизайна интерьера
6