Кухня с зеленым фартуком и фартуком из стекла – фото дизайна интерьера
Сортировать:
Бюджет
Сортировать:Популярное за сегодня
61 - 80 из 3 156 фото
1 из 3
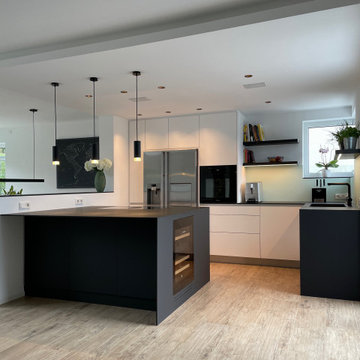
Der vorhandene Wandvorsprung wurde halbhoch weitergeführt, um auf der einen Seite einen Anschluss für den Kochblock und auf der anderen Seite für die Eckbank zu haben. Im Kochblock ist ein Kochfeld mit Muldenlüfter eingebaut, seitlich ist ein Weinkühlschrank integriert. Der Kühlschrank wurde in die Reihe der Hochschränke eingebunden, dabei waren die Öffnungsradien zu berücksichtigen.
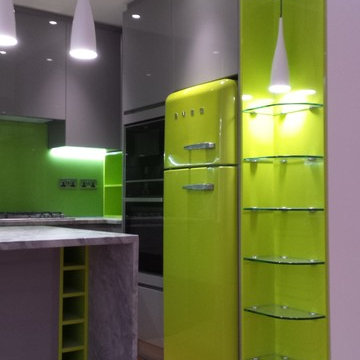
Kitchen with lime green elements matching Smeg fridge.
Photographer: Deon Lombard
Стильный дизайн: маленькая п-образная кухня в современном стиле с плоскими фасадами, серыми фасадами, гранитной столешницей, зеленым фартуком, фартуком из стекла, светлым паркетным полом, полуостровом, обеденным столом, накладной мойкой и техникой из нержавеющей стали для на участке и в саду - последний тренд
Стильный дизайн: маленькая п-образная кухня в современном стиле с плоскими фасадами, серыми фасадами, гранитной столешницей, зеленым фартуком, фартуком из стекла, светлым паркетным полом, полуостровом, обеденным столом, накладной мойкой и техникой из нержавеющей стали для на участке и в саду - последний тренд

This total renovation of this fabulous large country home meant the whole house was taken back to the external walls and roof rafters and all suspended floors dug up. All new Interior layout and two large extensions. 2 months of gutting the property before any building works commenced. This part of the house was in fact an old ballroom and one of the new extensions formed a beautiful new entrance hallway with stunning helical staircase. Our own design handmade and hand painted kitchen with Miele appliances. Painted in a gorgeous soft grey and with a fabulous 3.5 x 1 metre solid wood dovetailed breakfast bar and surround with led lighting. Stunning stone effect large format porcelain tiles which were for the majority of the ground floor, all with under floor heating. Skyframe openings on the ground and first floor giving uninterrupted views of the glorious open countryside. Lutron lighting throughout the whole of the property and Crestron Home Automation. A glass firebox fire was built into this room. for clients ease, giving a secondary heat source, but more for visual effect. 4KTV with plastered in the wall speakers, the wall to the left and right of the TV is only temporary as this will soon be glass entrances and pocket doors with views to the large swimming pool extension with sliding Skyframe opening system. Phase 1 of this 4 phase project with more images to come. The next phase is for the large Swimming Pool Extension, new Garage and Stable Building and sweeping driveway. Before & After Images of this room are at the end of the photo gallery.
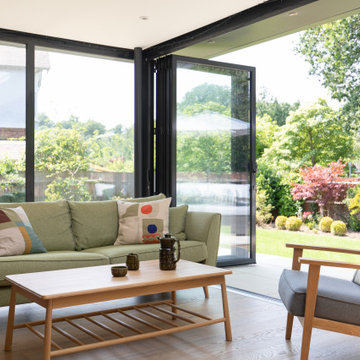
Off white kitchen cabinets with large island with Tala pendant lights
На фото: угловая, серо-белая кухня-гостиная среднего размера в современном стиле с двойной мойкой, плоскими фасадами, серыми фасадами, столешницей из кварцита, зеленым фартуком, фартуком из стекла, техникой из нержавеющей стали, светлым паркетным полом, островом, коричневым полом и белой столешницей
На фото: угловая, серо-белая кухня-гостиная среднего размера в современном стиле с двойной мойкой, плоскими фасадами, серыми фасадами, столешницей из кварцита, зеленым фартуком, фартуком из стекла, техникой из нержавеющей стали, светлым паркетным полом, островом, коричневым полом и белой столешницей
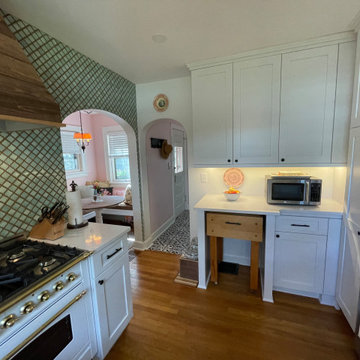
Barnett Kitchen remodel - After
Источник вдохновения для домашнего уюта: маленькая отдельная кухня с с полувстраиваемой мойкой (с передним бортиком), фасадами в стиле шейкер, белыми фасадами, столешницей из кварцевого агломерата, зеленым фартуком, фартуком из стекла, техникой из нержавеющей стали, светлым паркетным полом и белой столешницей для на участке и в саду
Источник вдохновения для домашнего уюта: маленькая отдельная кухня с с полувстраиваемой мойкой (с передним бортиком), фасадами в стиле шейкер, белыми фасадами, столешницей из кварцевого агломерата, зеленым фартуком, фартуком из стекла, техникой из нержавеющей стали, светлым паркетным полом и белой столешницей для на участке и в саду
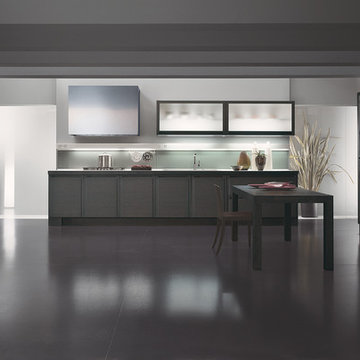
Many are the distintive elements of Milano. The elegance of this creation is remarqued from the thousand details and from the flavour taht release.
Стильный дизайн: прямая кухня среднего размера в современном стиле с кладовкой, двойной мойкой, плоскими фасадами, серыми фасадами, столешницей из кварцевого агломерата, зеленым фартуком, фартуком из стекла, техникой под мебельный фасад, бетонным полом и островом - последний тренд
Стильный дизайн: прямая кухня среднего размера в современном стиле с кладовкой, двойной мойкой, плоскими фасадами, серыми фасадами, столешницей из кварцевого агломерата, зеленым фартуком, фартуком из стекла, техникой под мебельный фасад, бетонным полом и островом - последний тренд
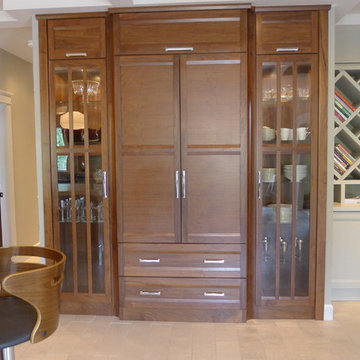
This amazing kitchen was a total transformation from the original. Windows were removed and added, walls moved back and a total remodel.
The original plain ceiling was changed to a coffered ceiling, the lighting all totally re-arranged, new floors, trim work as well as the new layout.
I designed the kitchen with a horizontal wood grain using a custom door panel design, this is used also in the detailing of the front apron of the soapstone sink. The profile is also picked up on the profile edge of the marble island.
The floor is a combination of a high shine/flat porcelain. The high shine is run around the perimeter and around the island. The Boos chopping board at the working end of the island is set into the marble, sitting on top of a bowed base cabinet. At the other end of the island i pulled in the curve to allow for the glass table to sit over it, the grain on the island follows the flat panel doors. All the upper doors have Blum Aventos lift systems and the chefs pantry has ample storage. Also for storage i used 2 aluminium appliance garages. The glass tile backsplash is a combination of a pencil used vertical and square tiles. Over in the breakfast area we chose a concrete top table with supports that mirror the custom designed open bookcase.
The project is spectacular and the clients are very happy with the end results.
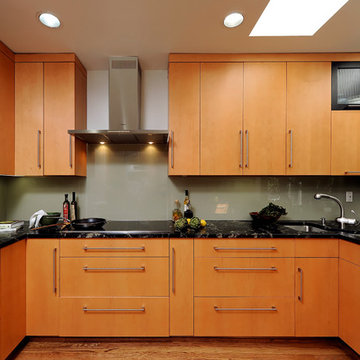
Washington, DC Modern Kitchen
#JenniferGilmer
http://www.gilmerkitchens.com/
Photography by Bob Narod

Adaptable kitchen - Photo by Keiren
Идея дизайна: маленькая параллельная кухня со стиральной машиной в стиле неоклассика (современная классика) с обеденным столом, двойной мойкой, плоскими фасадами, белыми фасадами, столешницей из акрилового камня, зеленым фартуком, фартуком из стекла, техникой из нержавеющей стали и полом из винила без острова для на участке и в саду
Идея дизайна: маленькая параллельная кухня со стиральной машиной в стиле неоклассика (современная классика) с обеденным столом, двойной мойкой, плоскими фасадами, белыми фасадами, столешницей из акрилового камня, зеленым фартуком, фартуком из стекла, техникой из нержавеющей стали и полом из винила без острова для на участке и в саду
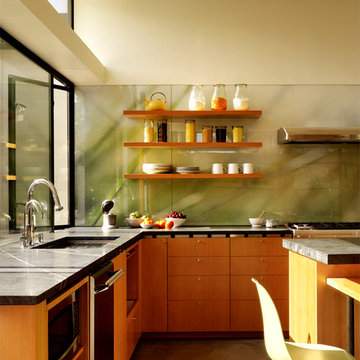
Photography by Matthew Millman
На фото: угловая кухня в стиле модернизм с плоскими фасадами, фасадами цвета дерева среднего тона, фартуком из стекла, обеденным столом, врезной мойкой, зеленым фартуком, техникой из нержавеющей стали, бетонным полом и островом с
На фото: угловая кухня в стиле модернизм с плоскими фасадами, фасадами цвета дерева среднего тона, фартуком из стекла, обеденным столом, врезной мойкой, зеленым фартуком, техникой из нержавеющей стали, бетонным полом и островом с
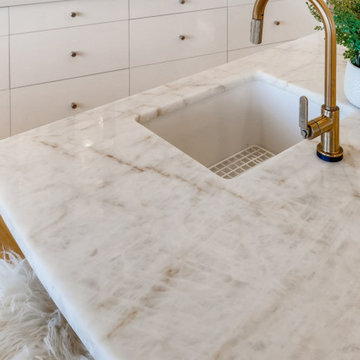
A close up look of the Quartzite Counter Top. I suggested using a Gold finish for this faucet to work with the Gold veining in the stone.
Пример оригинального дизайна: большая угловая, глянцевая кухня-гостиная в белых тонах с отделкой деревом в современном стиле с одинарной мойкой, плоскими фасадами, белыми фасадами, столешницей из кварцита, зеленым фартуком, фартуком из стекла, техникой из нержавеющей стали, светлым паркетным полом, островом, желтым полом и белой столешницей
Пример оригинального дизайна: большая угловая, глянцевая кухня-гостиная в белых тонах с отделкой деревом в современном стиле с одинарной мойкой, плоскими фасадами, белыми фасадами, столешницей из кварцита, зеленым фартуком, фартуком из стекла, техникой из нержавеющей стали, светлым паркетным полом, островом, желтым полом и белой столешницей

This total renovation of this fabulous large country home meant the whole house was taken back to the external walls and roof rafters and all suspended floors dug up. All new Interior layout and two large extensions. 2 months of gutting the property before any building works commenced. This part of the house was in fact an old ballroom and one of the new extensions formed a beautiful new entrance hallway with stunning helical staircase. Our own design handmade and hand painted kitchen with Miele appliances. Painted in a gorgeous soft grey and with a fabulous 3.5 x 1 metre solid wood dovetailed breakfast bar and surround with led lighting. Stunning stone effect large format porcelain tiles which were for the majority of the ground floor, all with under floor heating. Skyframe openings on the ground and first floor giving uninterrupted views of the glorious open countryside. Lutron lighting throughout the whole of the property and Crestron Home Automation. A glass firebox fire was built into this room. for clients ease, giving a secondary heat source, but more for visual effect. 4KTV with plastered in the wall speakers, the wall to the left and right of the TV is only temporary as this will soon be glass entrances and pocket doors with views to the large swimming pool extension with sliding Skyframe opening system. Phase 1 of this 4 phase project with more images to come. The next phase is for the large Swimming Pool Extension, new Garage and Stable Building and sweeping driveway. Before & After Images of this room are at the end of the photo gallery.
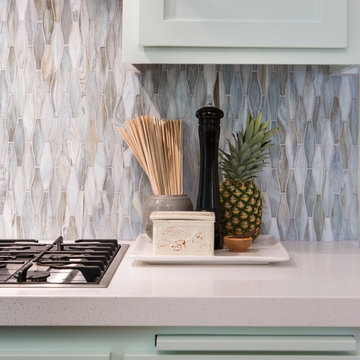
Photography by Erika Bierman www.erikabiermanphotography.com
Свежая идея для дизайна: угловая, отдельная кухня среднего размера в морском стиле с полуостровом, фасадами в стиле шейкер, зелеными фасадами, столешницей из акрилового камня, зеленым фартуком, фартуком из стекла, техникой из нержавеющей стали, одинарной мойкой и паркетным полом среднего тона - отличное фото интерьера
Свежая идея для дизайна: угловая, отдельная кухня среднего размера в морском стиле с полуостровом, фасадами в стиле шейкер, зелеными фасадами, столешницей из акрилового камня, зеленым фартуком, фартуком из стекла, техникой из нержавеющей стали, одинарной мойкой и паркетным полом среднего тона - отличное фото интерьера
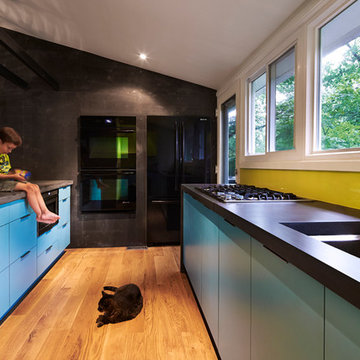
Идея дизайна: п-образная кухня-гостиная в стиле ретро с врезной мойкой, плоскими фасадами, синими фасадами, зеленым фартуком, фартуком из стекла и черной техникой
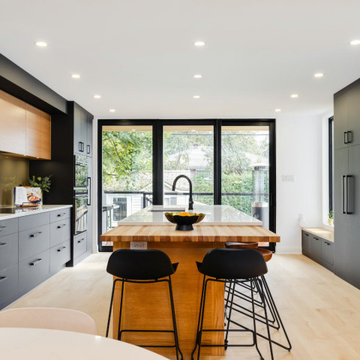
Stunning dramatic mid-century design with matte black cabinetry, white oak wood accents, hidden pantry, built-in desk nook and One piece glass backsplash.
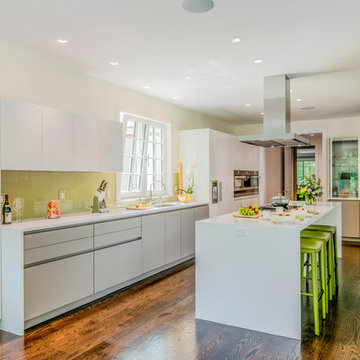
Источник вдохновения для домашнего уюта: большая параллельная кухня в стиле модернизм с врезной мойкой, плоскими фасадами, белыми фасадами, зеленым фартуком, фартуком из стекла, техникой из нержавеющей стали, паркетным полом среднего тона, островом, столешницей из кварцевого агломерата, обеденным столом и коричневым полом
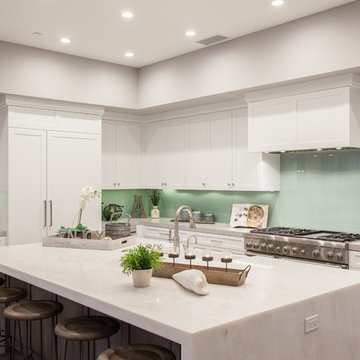
На фото: угловая кухня в стиле неоклассика (современная классика) с фасадами в стиле шейкер, белыми фасадами, зеленым фартуком, фартуком из стекла, островом и техникой под мебельный фасад
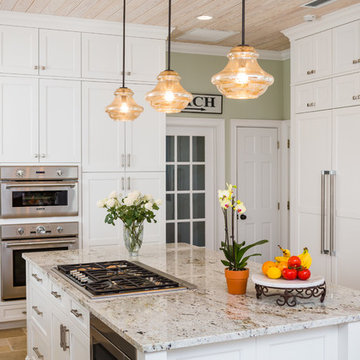
Nathan Deremer
Пример оригинального дизайна: кухня в морском стиле с одинарной мойкой, фасадами в стиле шейкер, белыми фасадами, гранитной столешницей, зеленым фартуком, фартуком из стекла, техникой под мебельный фасад и полом из травертина
Пример оригинального дизайна: кухня в морском стиле с одинарной мойкой, фасадами в стиле шейкер, белыми фасадами, гранитной столешницей, зеленым фартуком, фартуком из стекла, техникой под мебельный фасад и полом из травертина
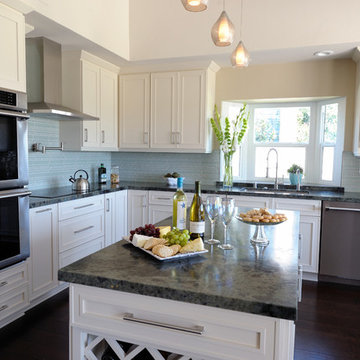
I designed a beautiful, functional kitchen perfect for this couple’s active lifestyle who love to cook & entertain. By completely reconfiguring the space, relocating appliances and adding an island, this kitchen now has more work surface and lots of storage for cooking utensils, spices, specialty oils & even an area to display some of their wine collection. With leathered stone countertops, energy saving induction cooktop, a custom wine cabinet and all LED lighting, this contemporary kitchen now lends itself to multiple cooks and, most importantly, my clients love their new kitchen!
As serious wine collectors, they felt it would be nice to have an area to display and store a few select bottles of wine, although most of the collection is stored elsewhere. While it is usually just the two of them, they enjoy entertaining and have children and family come to visit quite a bit, so space to move about was important. Their style leans toward contemporary, nothing fussy & with very clean lines—they prefer a linear, symmetrical look so the stylized Shaker cabinets were ideal. They prefer natural surfaces, therefore the leathered granite countertops, glass backsplash & hardwood flooring were a perfect fit. This kitchen gets great sunlight during the day but was in dire need of light at night. New LED cans for general lighting, pendant lighting over the island as well as under cabinet lighting is all dimmable so they can adjust the brightness.
Photo: J. Brent Reeves

Simon Maxwell
Свежая идея для дизайна: кухня-гостиная в современном стиле с плоскими фасадами, белыми фасадами, зеленым фартуком, фартуком из стекла, бетонным полом и островом - отличное фото интерьера
Свежая идея для дизайна: кухня-гостиная в современном стиле с плоскими фасадами, белыми фасадами, зеленым фартуком, фартуком из стекла, бетонным полом и островом - отличное фото интерьера
Кухня с зеленым фартуком и фартуком из стекла – фото дизайна интерьера
4