Кухня с зеленым фартуком и фартуком из керамической плитки – фото дизайна интерьера
Сортировать:
Бюджет
Сортировать:Популярное за сегодня
81 - 100 из 6 279 фото
1 из 3
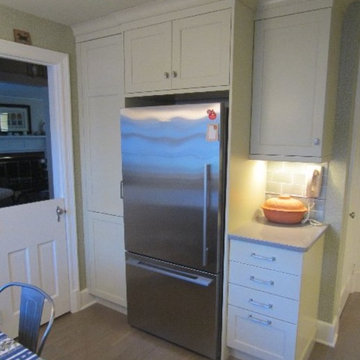
In this after photo, a counter depth refrigerator is located where the range once was, with a full length pantry. The counter on the right is convenient to land food in and out of the refrigerator. All the lower cabinets are drawers. Designer Julia Kleyman specified hardware on the large drawers be mounted at the top to avoid unnecessary bending. The old phone was kept for convenience. The original door was cut in half and retrofitted to act like a gate to confine a dog from the rest of the house.

The island centers the kitchen and provides plenty of storage in front while hiding the trash/recycling center and freezer drawers in back. Constructed of quartersawn white oak harvested in Chester County Pennsylvania.
Gary Arthurs
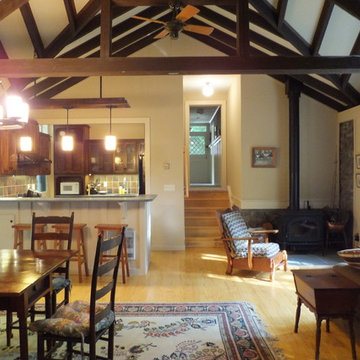
Ben Nicholson
Свежая идея для дизайна: маленькая п-образная кухня-гостиная в стиле кантри с врезной мойкой, плоскими фасадами, темными деревянными фасадами, гранитной столешницей, зеленым фартуком, фартуком из керамической плитки, черной техникой, светлым паркетным полом и полуостровом для на участке и в саду - отличное фото интерьера
Свежая идея для дизайна: маленькая п-образная кухня-гостиная в стиле кантри с врезной мойкой, плоскими фасадами, темными деревянными фасадами, гранитной столешницей, зеленым фартуком, фартуком из керамической плитки, черной техникой, светлым паркетным полом и полуостровом для на участке и в саду - отличное фото интерьера
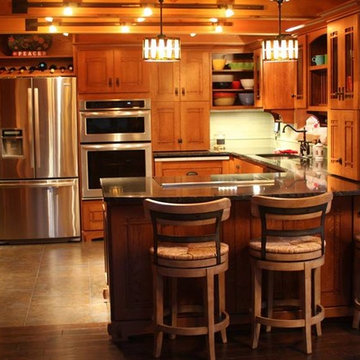
Gina Carlson
На фото: п-образная кухня-гостиная среднего размера в стиле кантри с врезной мойкой, фасадами в стиле шейкер, фасадами цвета дерева среднего тона, гранитной столешницей, зеленым фартуком, фартуком из керамической плитки, техникой из нержавеющей стали, полом из керамической плитки и островом
На фото: п-образная кухня-гостиная среднего размера в стиле кантри с врезной мойкой, фасадами в стиле шейкер, фасадами цвета дерева среднего тона, гранитной столешницей, зеленым фартуком, фартуком из керамической плитки, техникой из нержавеющей стали, полом из керамической плитки и островом

The unique design challenge in this early 20th century Georgian Colonial was the complete disconnect of the kitchen to the rest of the home. In order to enter the kitchen, you were required to walk through a formal space. The homeowners wanted to connect the kitchen and garage through an informal area, which resulted in building an addition off the rear of the garage. This new space integrated a laundry room, mudroom and informal entry into the re-designed kitchen. Additionally, 25” was taken out of the oversized formal dining room and added to the kitchen. This gave the extra room necessary to make significant changes to the layout and traffic pattern in the kitchen.
By creating a large furniture style island to comfortably seat 3, possibilities were opened elsewhere on exterior walls. A spacious hearth was created to incorporate a 48” commercial range in the existing nook area. The space gained from the dining room allowed for a fully integrated refrigerator and microwave drawer. This created an “L” for prep and clean up with room for a small wine bar and pantry storage.
Many specialty items were used to create a warm beauty in this new room. Custom cabinetry with inset doors and a hand painted, glazed finish paired well with the gorgeous 3 ½” thick cherry island top. The granite was special ordered from Italy to coordinate with the hand made tile backsplash and limestone surrounding the stone hearth.
Beth Singer Photography
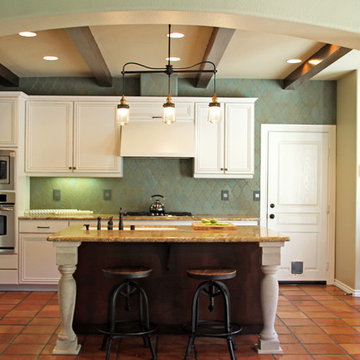
Стильный дизайн: угловая кухня среднего размера в средиземноморском стиле с обеденным столом, врезной мойкой, фасадами с выступающей филенкой, белыми фасадами, столешницей из кварцевого агломерата, зеленым фартуком, фартуком из керамической плитки, техникой из нержавеющей стали, полом из терракотовой плитки, островом и оранжевым полом - последний тренд

Mike Kaskel
Свежая идея для дизайна: большая п-образная кухня-гостиная в стиле ретро с плоскими фасадами, фасадами цвета дерева среднего тона, зеленым фартуком, техникой из нержавеющей стали, светлым паркетным полом, полуостровом, врезной мойкой, столешницей из кварцевого агломерата и фартуком из керамической плитки - отличное фото интерьера
Свежая идея для дизайна: большая п-образная кухня-гостиная в стиле ретро с плоскими фасадами, фасадами цвета дерева среднего тона, зеленым фартуком, техникой из нержавеющей стали, светлым паркетным полом, полуостровом, врезной мойкой, столешницей из кварцевого агломерата и фартуком из керамической плитки - отличное фото интерьера
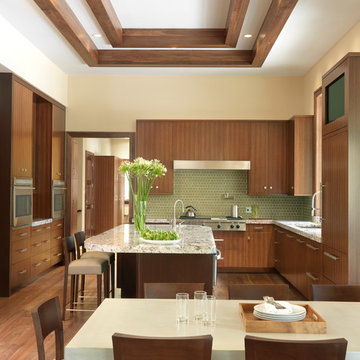
Alise O'Brien Photography
Источник вдохновения для домашнего уюта: п-образная кухня в современном стиле с обеденным столом, островом, плоскими фасадами, фасадами цвета дерева среднего тона, фартуком из керамической плитки, техникой из нержавеющей стали, врезной мойкой, паркетным полом среднего тона и зеленым фартуком
Источник вдохновения для домашнего уюта: п-образная кухня в современном стиле с обеденным столом, островом, плоскими фасадами, фасадами цвета дерева среднего тона, фартуком из керамической плитки, техникой из нержавеющей стали, врезной мойкой, паркетным полом среднего тона и зеленым фартуком

Свежая идея для дизайна: отдельная, угловая кухня среднего размера в современном стиле с врезной мойкой, фасадами с декоративным кантом, белыми фасадами, столешницей из ламината, зеленым фартуком, фартуком из керамической плитки, техникой под мебельный фасад, полом из керамической плитки, серым полом и бежевой столешницей без острова - отличное фото интерьера
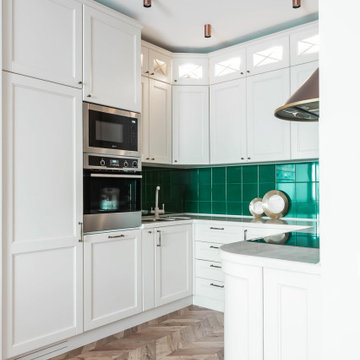
Пример оригинального дизайна: маленькая п-образная кухня-гостиная в стиле неоклассика (современная классика) с врезной мойкой, фасадами с утопленной филенкой, белыми фасадами, столешницей из кварцевого агломерата, зеленым фартуком, фартуком из керамической плитки, техникой из нержавеющей стали, полом из ламината, бежевым полом и бежевой столешницей для на участке и в саду

На фото: большая угловая кухня в современном стиле с обеденным столом, врезной мойкой, плоскими фасадами, фасадами цвета дерева среднего тона, столешницей из кварцевого агломерата, зеленым фартуком, фартуком из керамической плитки, техникой из нержавеющей стали, полом из керамогранита, островом, серым полом и черной столешницей
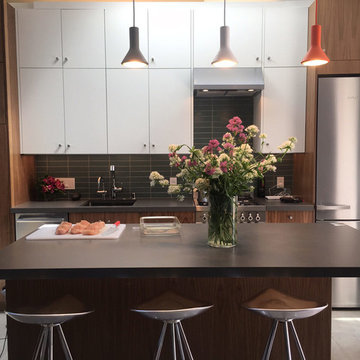
Lighting plays an important role in the functionality and ambience of the kitchen.
“We’re using IKEA OMLOPP drawer lights and IKEA IRSTA countertop lighting,” he says, which provides better surface illumination during food prep.
“We love the drawer lighting and the under counter LED panels. We also have cove lighting above the cabinets and three Par pendant lights designed by Broberg & Ridderstråle for Zero Lighting over the island,” he explains.
Natural light also plays a role, with a skylight over the kitchen as well as plenty of sunlight coming in from a large window near the refrigerator and from the glass door on the opposite side.
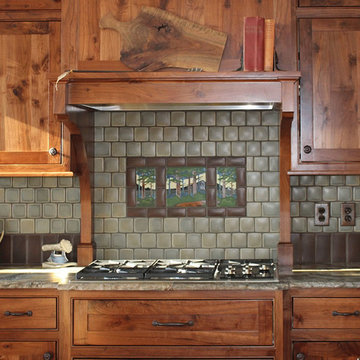
Стильный дизайн: угловая кухня среднего размера в стиле кантри с обеденным столом, фасадами в стиле шейкер, фасадами цвета дерева среднего тона, столешницей из кварцита, зеленым фартуком, фартуком из керамической плитки, техникой из нержавеющей стали, островом и белой столешницей - последний тренд
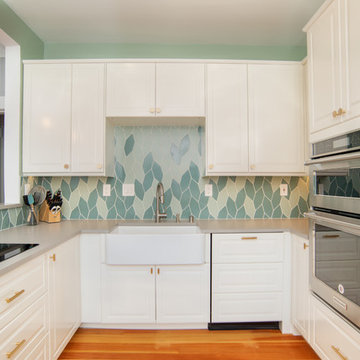
Photo: Curb Appeal Photography
Стильный дизайн: маленькая п-образная кухня в морском стиле с обеденным столом, с полувстраиваемой мойкой (с передним бортиком), фасадами с выступающей филенкой, белыми фасадами, зеленым фартуком, фартуком из керамической плитки, техникой из нержавеющей стали, паркетным полом среднего тона и бежевой столешницей без острова для на участке и в саду - последний тренд
Стильный дизайн: маленькая п-образная кухня в морском стиле с обеденным столом, с полувстраиваемой мойкой (с передним бортиком), фасадами с выступающей филенкой, белыми фасадами, зеленым фартуком, фартуком из керамической плитки, техникой из нержавеющей стали, паркетным полом среднего тона и бежевой столешницей без острова для на участке и в саду - последний тренд
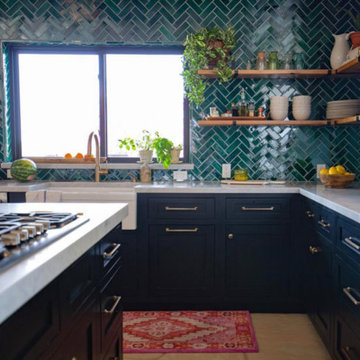
Our teal Herringbone tiles are a stunning and a unique twist to the classic Subway Tile. These tile are stunning in this boho kitchen.
Пример оригинального дизайна: п-образная кухня с черными фасадами, зеленым фартуком, фартуком из керамической плитки, островом, бежевым полом и белой столешницей
Пример оригинального дизайна: п-образная кухня с черными фасадами, зеленым фартуком, фартуком из керамической плитки, островом, бежевым полом и белой столешницей

The wall separating the Dining Room and Kitchen was removed and replaced by a cased opening flanked on either side by painted wainscoting.
Project by Portland interior design studio Jenni Leasia Interior Design. Also serving Lake Oswego, West Linn, Vancouver, Sherwood, Camas, Oregon City, Beaverton, and the whole of Greater Portland.
For more about Jenni Leasia Interior Design, click here: https://www.jennileasiadesign.com/
To learn more about this project, click here:
https://www.jennileasiadesign.com/crystal-springs
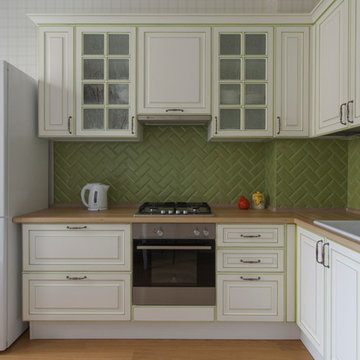
Дизайнер: Катя Чистова
Фотограф: Дмитрий Чистов
Пример оригинального дизайна: отдельная, угловая кухня с фасадами с выступающей филенкой, белыми фасадами, зеленым фартуком и фартуком из керамической плитки без острова
Пример оригинального дизайна: отдельная, угловая кухня с фасадами с выступающей филенкой, белыми фасадами, зеленым фартуком и фартуком из керамической плитки без острова
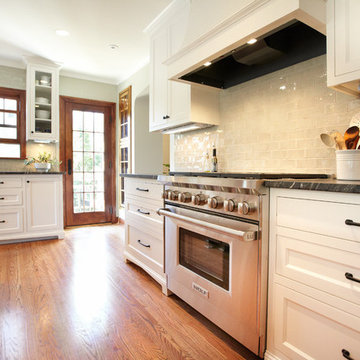
Troy Gustafson
Стильный дизайн: п-образная кухня среднего размера в стиле неоклассика (современная классика) с обеденным столом, врезной мойкой, плоскими фасадами, белыми фасадами, гранитной столешницей, зеленым фартуком, фартуком из керамической плитки, техникой из нержавеющей стали, паркетным полом среднего тона и островом - последний тренд
Стильный дизайн: п-образная кухня среднего размера в стиле неоклассика (современная классика) с обеденным столом, врезной мойкой, плоскими фасадами, белыми фасадами, гранитной столешницей, зеленым фартуком, фартуком из керамической плитки, техникой из нержавеющей стали, паркетным полом среднего тона и островом - последний тренд
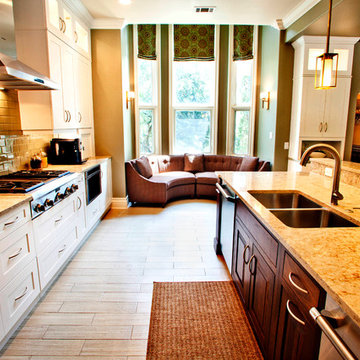
Dr. Sherre Paris
Источник вдохновения для домашнего уюта: большая кухня в стиле неоклассика (современная классика) с белыми фасадами, гранитной столешницей, зеленым фартуком, фартуком из керамической плитки, техникой из нержавеющей стали, светлым паркетным полом и островом
Источник вдохновения для домашнего уюта: большая кухня в стиле неоклассика (современная классика) с белыми фасадами, гранитной столешницей, зеленым фартуком, фартуком из керамической плитки, техникой из нержавеющей стали, светлым паркетным полом и островом

This custom, high-performance home was designed and built to a LEED for Homes Platinum rating, the highest rating given to homes when certified by the US Green Building Council. The house has been laid out to take maximum advantage of both passive and active solar energy, natural ventilation, low impact and recyclable materials, high efficiency lighting and controls, in a structure that is very simple and economical to build. The envelope of the house is designed to require a minimum amount of energy in order to live and use the home based on the lifestyle of the occupants. The home will have an innovative HVAC system that has been recently developed by engineers from the University of Illinois which uses considerably less energy than a conventional heating and cooling system and provides extremely high indoor air quality utilizing a CERV (conditioned energy recovery ventilation system) combined with a cost effective installation.
Lawrence Smith
Кухня с зеленым фартуком и фартуком из керамической плитки – фото дизайна интерьера
5