Кухня с зеленым фартуком и фартуком из каменной плитки – фото дизайна интерьера
Сортировать:
Бюджет
Сортировать:Популярное за сегодня
21 - 40 из 589 фото
1 из 3

This Craftsman style kitchen displays warm earth tones between the cabinetry and various stone details. Richly stained quartersawn red oak cabinetry in a shaker door style feature simple mullion details and dark metal hardware. Slate backsplash tiles, granite countertops, and a marble sink complement each other as stunning natural elements. Mixed metals bridge the gap between the historical Craftsman style and current trends, creating a timeless look.
Zachary Seib Photography
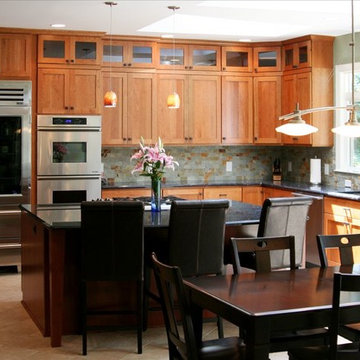
This kitchen was a disaster. Too small for the very nice house that it was part of, the solution was to bump it out 6'. Large skylights were added along with furniture grade cabinetry giving it an elegant appeal. Also many fine details make this a tremendously appealing kitchen.

Stone, wood, glass
Стильный дизайн: п-образная кухня-гостиная среднего размера в стиле кантри с двойной мойкой, фасадами с утопленной филенкой, фасадами цвета дерева среднего тона, столешницей из акрилового камня, зеленым фартуком, фартуком из каменной плитки, техникой из нержавеющей стали, полом из терракотовой плитки, островом и коричневым полом - последний тренд
Стильный дизайн: п-образная кухня-гостиная среднего размера в стиле кантри с двойной мойкой, фасадами с утопленной филенкой, фасадами цвета дерева среднего тона, столешницей из акрилового камня, зеленым фартуком, фартуком из каменной плитки, техникой из нержавеющей стали, полом из терракотовой плитки, островом и коричневым полом - последний тренд

Custom-covered kitchen appliances and drawer pullouts. © Holly Lepere
Свежая идея для дизайна: отдельная, параллельная кухня в стиле фьюжн с монолитной мойкой, фасадами в стиле шейкер, фасадами цвета дерева среднего тона, гранитной столешницей, зеленым фартуком, фартуком из каменной плитки, техникой под мебельный фасад и полом из терракотовой плитки - отличное фото интерьера
Свежая идея для дизайна: отдельная, параллельная кухня в стиле фьюжн с монолитной мойкой, фасадами в стиле шейкер, фасадами цвета дерева среднего тона, гранитной столешницей, зеленым фартуком, фартуком из каменной плитки, техникой под мебельный фасад и полом из терракотовой плитки - отличное фото интерьера
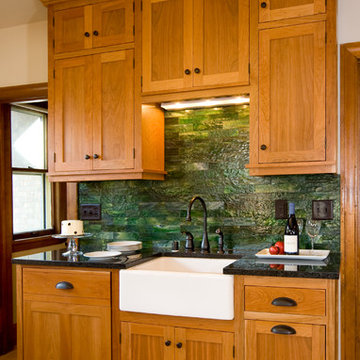
Свежая идея для дизайна: отдельная кухня среднего размера в стиле кантри с с полувстраиваемой мойкой (с передним бортиком), фасадами в стиле шейкер, фасадами цвета дерева среднего тона, гранитной столешницей, зеленым фартуком, фартуком из каменной плитки, техникой из нержавеющей стали, светлым паркетным полом и коричневым полом без острова - отличное фото интерьера
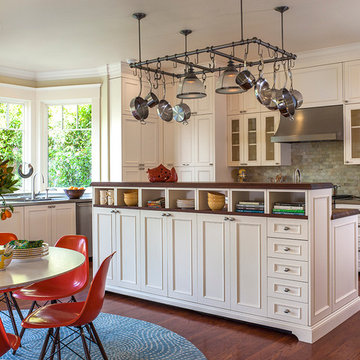
Architecture: Sutro Architects
Contractor: Larsen Builders
Photography: David Duncan Livingston
Идея дизайна: угловая кухня среднего размера в стиле неоклассика (современная классика) с обеденным столом, белыми фасадами, столешницей из нержавеющей стали, зеленым фартуком, фартуком из каменной плитки, техникой под мебельный фасад и паркетным полом среднего тона
Идея дизайна: угловая кухня среднего размера в стиле неоклассика (современная классика) с обеденным столом, белыми фасадами, столешницей из нержавеющей стали, зеленым фартуком, фартуком из каменной плитки, техникой под мебельный фасад и паркетным полом среднего тона
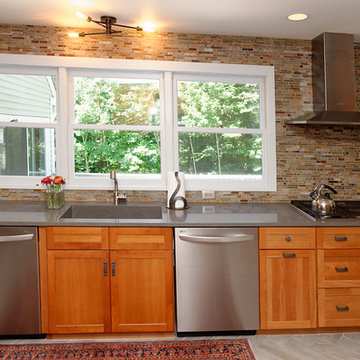
Bill Secord
На фото: огромная п-образная кухня в стиле рустика с обеденным столом, монолитной мойкой, фасадами в стиле шейкер, фасадами цвета дерева среднего тона, столешницей из акрилового камня, зеленым фартуком, фартуком из каменной плитки, техникой из нержавеющей стали, полом из керамогранита и островом с
На фото: огромная п-образная кухня в стиле рустика с обеденным столом, монолитной мойкой, фасадами в стиле шейкер, фасадами цвета дерева среднего тона, столешницей из акрилового камня, зеленым фартуком, фартуком из каменной плитки, техникой из нержавеющей стали, полом из керамогранита и островом с
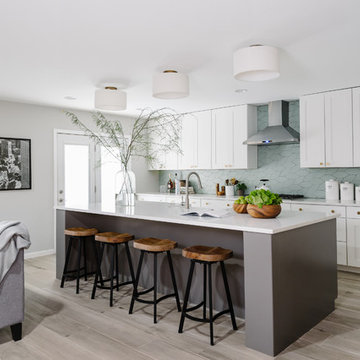
На фото: большая угловая, серо-белая кухня в стиле модернизм с обеденным столом, с полувстраиваемой мойкой (с передним бортиком), фасадами в стиле шейкер, белыми фасадами, столешницей из кварцевого агломерата, зеленым фартуком, фартуком из каменной плитки, техникой из нержавеющей стали, полом из керамогранита и островом
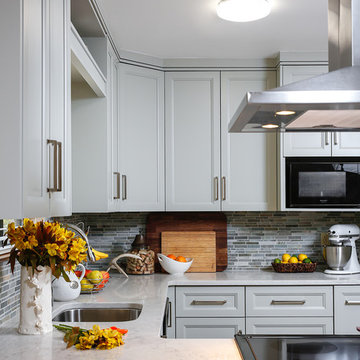
На фото: маленькая п-образная кухня в стиле рустика с обеденным столом, врезной мойкой, фасадами с выступающей филенкой, зелеными фасадами, столешницей из кварцевого агломерата, зеленым фартуком, фартуком из каменной плитки, черной техникой, полом из керамической плитки и полуостровом для на участке и в саду с
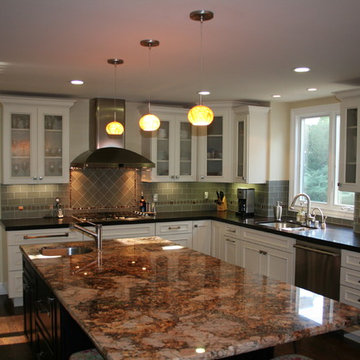
Glass cabinet doors, Granite island, Hood, Painted White Cabinets, Green Glass Tile Backsplash, Tile Mosiac, Traditional, Quartz Countertop, Pendant lights, Stainless Steel Appliances, Transitional
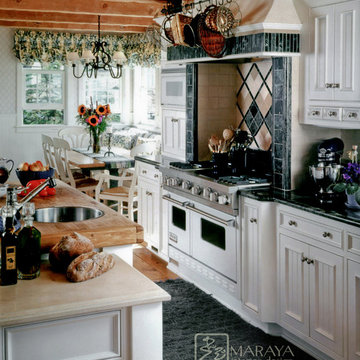
Luxurious modern take on a traditional white Italian villa. An entry with a silver domed ceiling, painted moldings in patterns on the walls and mosaic marble flooring create a luxe foyer. Into the formal living room, cool polished Crema Marfil marble tiles contrast with honed carved limestone fireplaces throughout the home, including the outdoor loggia. Ceilings are coffered with white painted
crown moldings and beams, or planked, and the dining room has a mirrored ceiling. Bathrooms are white marble tiles and counters, with dark rich wood stains or white painted. The hallway leading into the master bedroom is designed with barrel vaulted ceilings and arched paneled wood stained doors. The master bath and vestibule floor is covered with a carpet of patterned mosaic marbles, and the interior doors to the large walk in master closets are made with leaded glass to let in the light. The master bedroom has dark walnut planked flooring, and a white painted fireplace surround with a white marble hearth.
The kitchen features white marbles and white ceramic tile backsplash, white painted cabinetry and a dark stained island with carved molding legs. Next to the kitchen, the bar in the family room has terra cotta colored marble on the backsplash and counter over dark walnut cabinets. Wrought iron staircase leading to the more modern media/family room upstairs.
Project Location: North Ranch, Westlake, California. Remodel designed by Maraya Interior Design. From their beautiful resort town of Ojai, they serve clients in Montecito, Hope Ranch, Malibu, Westlake and Calabasas, across the tri-county areas of Santa Barbara, Ventura and Los Angeles, south to Hidden Hills- north through Solvang and more.
Painted white Cape Cod farmhouse style kitchen on the beach in California. Wide plank pine floors, and hand scraped ceiling beams. Dark green marble and limestone counters and backsplash.
Architect: Kurt Magness,
Contractor: Stan Tenpenny,
Photo: Peter Malinowski
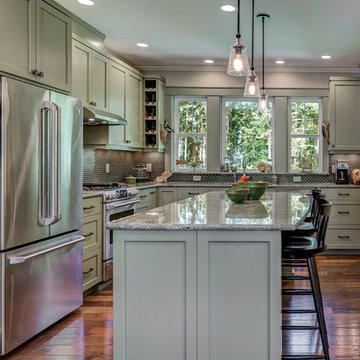
Snowberry Lane Photography
Стильный дизайн: отдельная, угловая кухня среднего размера в стиле неоклассика (современная классика) с двойной мойкой, фасадами в стиле шейкер, зелеными фасадами, гранитной столешницей, зеленым фартуком, фартуком из каменной плитки, техникой из нержавеющей стали, паркетным полом среднего тона, островом и коричневым полом - последний тренд
Стильный дизайн: отдельная, угловая кухня среднего размера в стиле неоклассика (современная классика) с двойной мойкой, фасадами в стиле шейкер, зелеными фасадами, гранитной столешницей, зеленым фартуком, фартуком из каменной плитки, техникой из нержавеющей стали, паркетным полом среднего тона, островом и коричневым полом - последний тренд
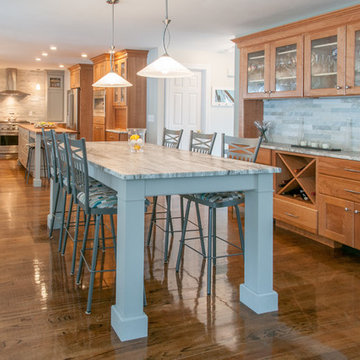
This beautiful transitional kitchen remodel features both natural cherry flat panel cabinetry alongside painted grey cabinets, stainless steel appliances and satin nickel hardware. The overall result is an upscale and airy space that anyone would want to spend time in. The oversize island is a contrast in cool grey which joins the kitchen to the adjacent dining area, tying the two spaces together. Countertops in cherry butcher block as well as fantasy brown granite bring contrast to the space. A custom table which seats up to 8 coordinates with the kitchen island. The sideboard in natural cherry with its Island Stone Himachal White backsplash provides storage and convenience and continues this expansive dining space which can be used for casual gatherings, everyday meals or formal dinners. Finally the rough-hew flooring with it's mixture of rich, deep wood tones alongside lighter shades finish off this exquisite space.
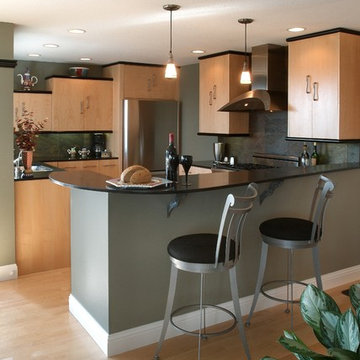
PHASE 1 - Kitchen - This plan was opened up by removing the dropped lit ceiling and the tall oven cabinet which blocked the the wonderful view! Adding a raised peninsula added seating, gave better traffic to the deck yet blocks the view of the work counter. The staggered wall cabinets and cabinet pulls add extra interest to a very simple doorstyle. (See before photos)
Photography - Breedlove

digitalmagic productions
Свежая идея для дизайна: угловая кухня в стиле рустика с обеденным столом, двойной мойкой, фасадами с утопленной филенкой, светлыми деревянными фасадами, гранитной столешницей, зеленым фартуком, фартуком из каменной плитки, техникой из нержавеющей стали, полом из сланца и островом - отличное фото интерьера
Свежая идея для дизайна: угловая кухня в стиле рустика с обеденным столом, двойной мойкой, фасадами с утопленной филенкой, светлыми деревянными фасадами, гранитной столешницей, зеленым фартуком, фартуком из каменной плитки, техникой из нержавеющей стали, полом из сланца и островом - отличное фото интерьера
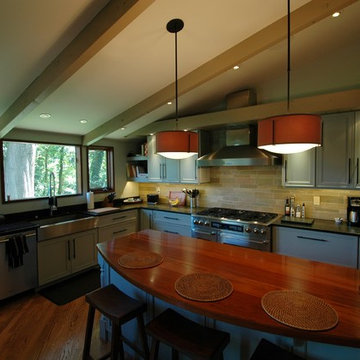
A great kitchen addition to a classic Acorn house, tranquil interiors and open floor plan allow for free-flowing access from room to room. The exterior continues the style of the home and incorporates an ipe deck in the front and a screen porch in the back. The kitchen's vaulted ceilings add dimension and drama to an already energetic layout. The two-sided fireplace and bar area separate the living room from the kitchen while adding warmth and a conversation destination. Upstairs, a subtle yet contemporary master bath is bright and serene.
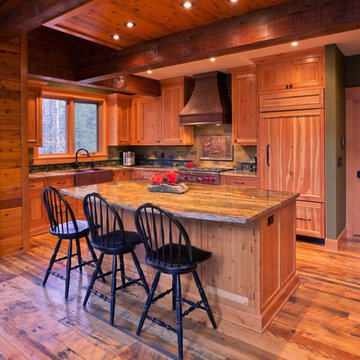
For more info and the floor plan for this home, follow the link below!
http://www.linwoodhomes.com/house-plans/plans/fairmont_2/
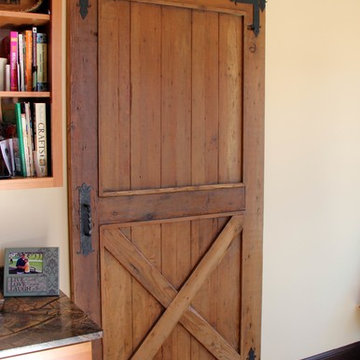
Reclaimed Barn Door provides access to pantry
На фото: параллельная кухня среднего размера в стиле рустика с кладовкой, врезной мойкой, плоскими фасадами, фасадами цвета дерева среднего тона, гранитной столешницей, зеленым фартуком, фартуком из каменной плитки, техникой из нержавеющей стали, светлым паркетным полом и островом с
На фото: параллельная кухня среднего размера в стиле рустика с кладовкой, врезной мойкой, плоскими фасадами, фасадами цвета дерева среднего тона, гранитной столешницей, зеленым фартуком, фартуком из каменной плитки, техникой из нержавеющей стали, светлым паркетным полом и островом с
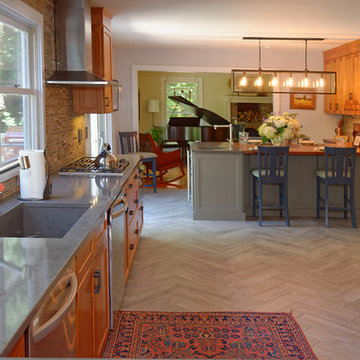
Bill Secord
Пример оригинального дизайна: огромная кухня в стиле кантри с обеденным столом, монолитной мойкой, фасадами в стиле шейкер, фасадами цвета дерева среднего тона, столешницей из акрилового камня, зеленым фартуком, фартуком из каменной плитки, техникой из нержавеющей стали, полом из керамогранита и островом
Пример оригинального дизайна: огромная кухня в стиле кантри с обеденным столом, монолитной мойкой, фасадами в стиле шейкер, фасадами цвета дерева среднего тона, столешницей из акрилового камня, зеленым фартуком, фартуком из каменной плитки, техникой из нержавеющей стали, полом из керамогранита и островом
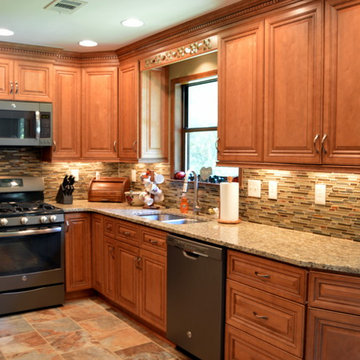
This kitchen remodel was completed for Joel & Cindy. The renovation did not change the original footprint, but the design and feel of the kitchen has been incredibly updated. The outdated, MDF plywood cabinets and laminate countertop/backsplash has been completely removed and replaced with solid wood cabinets, grantie counter tops, and a glass/slate mosaic backsplash accented by the slate flooring. Tabitha Stephens/Debra Sherwood
Кухня с зеленым фартуком и фартуком из каменной плитки – фото дизайна интерьера
2