Кухня с зеленым фартуком и деревянным потолком – фото дизайна интерьера
Сортировать:
Бюджет
Сортировать:Популярное за сегодня
21 - 40 из 61 фото
1 из 3
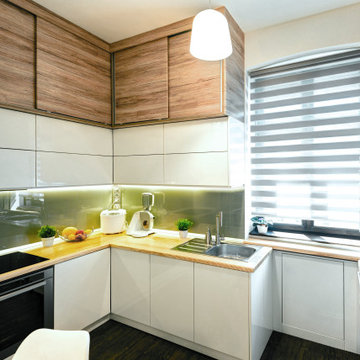
This small house needed a makeover to be suitable for a family of four, therefore the original layout has been changed in such way that the hall entrance and kitchen are fully optimized spaces. We opted for a glass brick wall to let the light flow between the entrance and kitchen and maximize perception of space, on both sides. All furniture in the hall area and in the kitchen goes up to the ceiling in order to create extra storage space, whilst in the living room there is large storage space under the stairs, without taking any space from the room. What is left in sight is light, airy furniture in white and woody textures and a touch of green moss used as decoration.
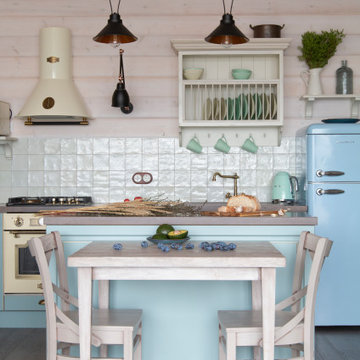
Дом эллинг, на берегу Финского залива. Место отдыха после рыбалки или путешествия на яхте. Вся мебель изготовлена из натуральных материалов, на заказ.
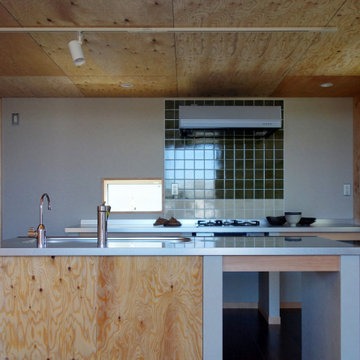
最小限の構成としたキッチン。天井高さは2.1m。後日建て主さんが棚やフックやいろいろ作り込むことが可能なように、天井も構造用合板で仕上げた。カウンターはステンレス製。
Свежая идея для дизайна: параллельная кухня-гостиная среднего размера в современном стиле с монолитной мойкой, столешницей из нержавеющей стали, зеленым фартуком, фартуком из керамогранитной плитки, техникой из нержавеющей стали, полом из фанеры, островом, коричневым полом, серой столешницей и деревянным потолком - отличное фото интерьера
Свежая идея для дизайна: параллельная кухня-гостиная среднего размера в современном стиле с монолитной мойкой, столешницей из нержавеющей стали, зеленым фартуком, фартуком из керамогранитной плитки, техникой из нержавеющей стали, полом из фанеры, островом, коричневым полом, серой столешницей и деревянным потолком - отличное фото интерьера
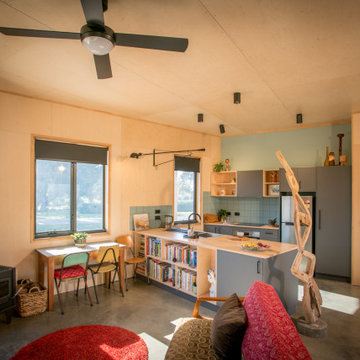
And there is light, not just when it’s a sunny day, but Enduring Domain Architecture have thought about what direction the sun comes from and what might obstruct that light, and have positioned the windows in just the right place so that you needn’t turn a light on so long as its daylight outside. You are exposed to natural light from early in the new day as your serotonin is stimulated and you feel energised and your mood is lifted. You are in tune with the natural rhythms of the day.
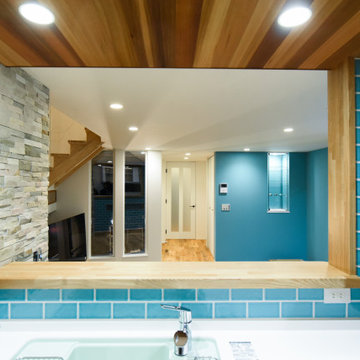
Пример оригинального дизайна: прямая кухня среднего размера с кладовкой, белыми фасадами, столешницей из акрилового камня, зеленым фартуком, фартуком из керамогранитной плитки, мраморным полом, полуостровом, серым полом, белой столешницей и деревянным потолком
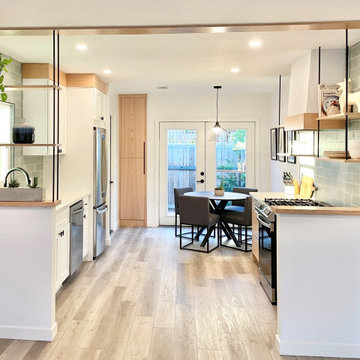
Midcentury modern kitchen remodel fitted with IKEA cabinet boxes customized with white oak cabinet doors and drawers. Custom ceiling mounted hanging shelves offer an attractive alternative to traditional upper cabinets, and keep the space feeling open and airy. Green porcelain subway tiles create a beautiful watercolor effect and a stunning backdrop for this kitchen.
Mid-sized 1960s galley vinyl floor and beige floor eat-in kitchen photo in San Diego with an undermount sink, flat-panel cabinets, light wood cabinets, quartz countertops, green backsplash, porcelain backsplash, stainless steel appliances, no island and white countertops
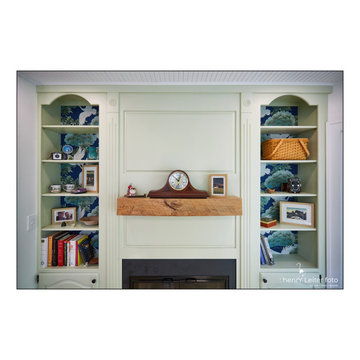
На фото: параллельная кухня среднего размера в стиле фьюжн с двойной мойкой, коричневыми фасадами, столешницей из кварцита, зеленым фартуком, фартуком из керамической плитки, светлым паркетным полом, полуостровом, белой столешницей и деревянным потолком с
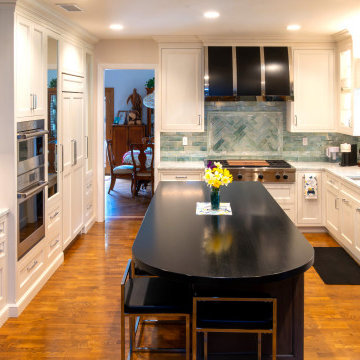
Свежая идея для дизайна: угловая кухня-гостиная среднего размера в морском стиле с врезной мойкой, фасадами с выступающей филенкой, белыми фасадами, столешницей из кварцевого агломерата, зеленым фартуком, фартуком из стеклянной плитки, техникой под мебельный фасад, паркетным полом среднего тона, островом, разноцветным полом, разноцветной столешницей и деревянным потолком - отличное фото интерьера
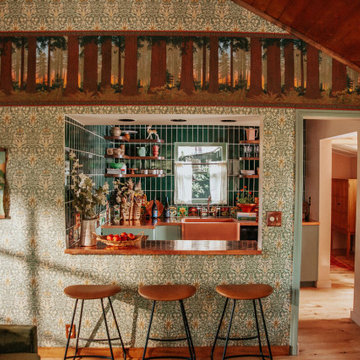
На фото: параллельная кухня-гостиная в стиле кантри с с полувстраиваемой мойкой (с передним бортиком), открытыми фасадами, темными деревянными фасадами, столешницей из меди, зеленым фартуком, фартуком из керамической плитки, светлым паркетным полом, островом и деревянным потолком с
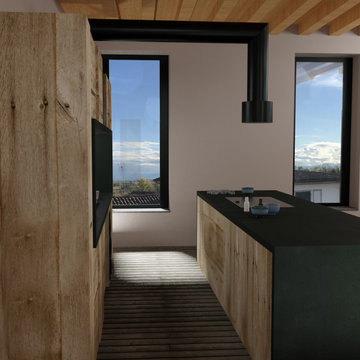
Questo spazio di cucina integra più esigenze richieste dal committente, creando uno spazio naturale è molto avvolgente come da richiesta
Идея дизайна: большая параллельная кухня-гостиная в современном стиле с накладной мойкой, плоскими фасадами, светлыми деревянными фасадами, столешницей из бетона, зеленым фартуком, фартуком из керамогранитной плитки, техникой под мебельный фасад, паркетным полом среднего тона, островом, серым полом, зеленой столешницей и деревянным потолком
Идея дизайна: большая параллельная кухня-гостиная в современном стиле с накладной мойкой, плоскими фасадами, светлыми деревянными фасадами, столешницей из бетона, зеленым фартуком, фартуком из керамогранитной плитки, техникой под мебельный фасад, паркетным полом среднего тона, островом, серым полом, зеленой столешницей и деревянным потолком
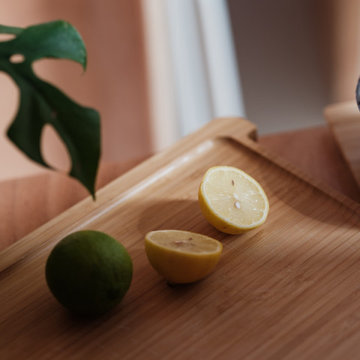
Projet de Tiny House sur les toits de Paris, avec 17m² pour 4 !
Пример оригинального дизайна: маленькая прямая кухня-гостиная в белых тонах с отделкой деревом в восточном стиле с одинарной мойкой, фасадами с декоративным кантом, светлыми деревянными фасадами, деревянной столешницей, зеленым фартуком, фартуком из керамической плитки, техникой из нержавеющей стали, бетонным полом, белым полом и деревянным потолком для на участке и в саду
Пример оригинального дизайна: маленькая прямая кухня-гостиная в белых тонах с отделкой деревом в восточном стиле с одинарной мойкой, фасадами с декоративным кантом, светлыми деревянными фасадами, деревянной столешницей, зеленым фартуком, фартуком из керамической плитки, техникой из нержавеющей стали, бетонным полом, белым полом и деревянным потолком для на участке и в саду
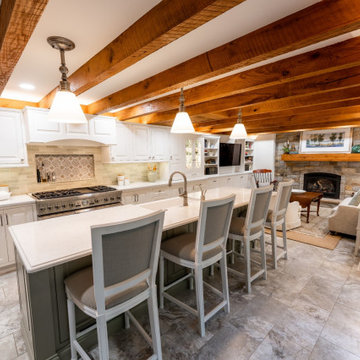
Changing a dark space with low ceilings, no storage or counter space, and a dated fireplace area to a bright open concept that speaks to my client's love for formal meets rustic pallet.
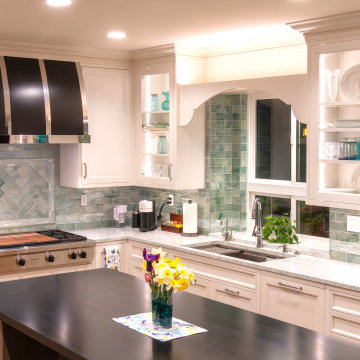
На фото: угловая кухня-гостиная среднего размера в морском стиле с врезной мойкой, фасадами с выступающей филенкой, белыми фасадами, столешницей из кварцевого агломерата, зеленым фартуком, фартуком из стеклянной плитки, техникой под мебельный фасад, паркетным полом среднего тона, островом, разноцветным полом, разноцветной столешницей и деревянным потолком
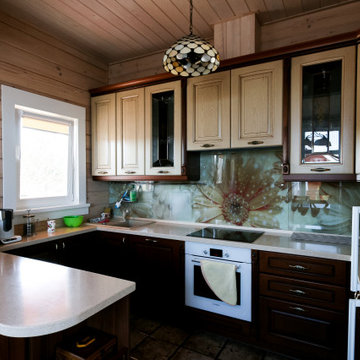
Стильный дизайн: п-образная кухня среднего размера в современном стиле с обеденным столом, накладной мойкой, фасадами с утопленной филенкой, бежевыми фасадами, столешницей из ламината, зеленым фартуком, фартуком из керамической плитки, техникой под мебельный фасад, полом из керамической плитки, коричневым полом, бежевой столешницей и деревянным потолком без острова в частном доме - последний тренд
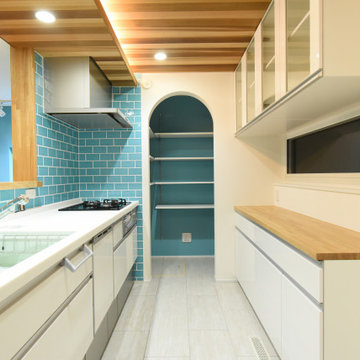
Пример оригинального дизайна: прямая кухня среднего размера с кладовкой, белыми фасадами, столешницей из акрилового камня, зеленым фартуком, фартуком из керамогранитной плитки, мраморным полом, полуостровом, серым полом, белой столешницей и деревянным потолком
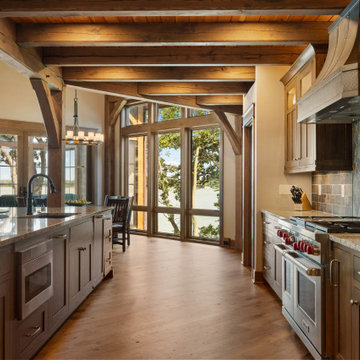
The structural timbers support a glass walled office area over the galley kitchen. Even with all of the rustic elements this home has wonderful lighting and natural light with views through out.
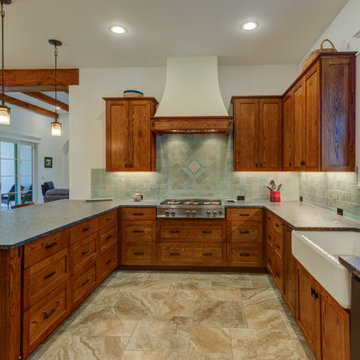
На фото: п-образная кухня среднего размера в средиземноморском стиле с обеденным столом, с полувстраиваемой мойкой (с передним бортиком), фасадами в стиле шейкер, фасадами цвета дерева среднего тона, гранитной столешницей, зеленым фартуком, фартуком из каменной плитки, черной техникой, полом из керамогранита, полуостровом, бежевым полом, черной столешницей и деревянным потолком с

Designed by Malia Schultheis and built by Tru Form Tiny. This Tiny Home features Blue stained pine for the ceiling, pine wall boards in white, custom barn door, custom steel work throughout, and modern minimalist window trim. The Cabinetry is Maple with stainless steel countertop and hardware. The backsplash is a glass and stone mix. It only has a 2 burner cook top and no oven. The washer/ drier combo is in the kitchen area. Open shelving was installed to maintain an open feel.

Designed by Malia Schultheis and built by Tru Form Tiny. This Tiny Home features Blue stained pine for the ceiling, pine wall boards in white, custom barn door, custom steel work throughout, and modern minimalist window trim. The Cabinetry is Maple with stainless steel countertop and hardware. The backsplash is a glass and stone mix. It only has a 2 burner cook top and no oven. The washer/ drier combo is in the kitchen area. Open shelving was installed to maintain an open feel.

Designed by Malia Schultheis and built by Tru Form Tiny. This Tiny Home features Blue stained pine for the ceiling, pine wall boards in white, custom barn door, custom steel work throughout, and modern minimalist window trim. The Cabinetry is Maple with stainless steel countertop and hardware. The backsplash is a glass and stone mix. It only has a 2 burner cook top and no oven. The washer/ drier combo is in the kitchen area. Open shelving was installed to maintain an open feel.
Кухня с зеленым фартуком и деревянным потолком – фото дизайна интерьера
2