Кухня с зеленым фартуком и черной техникой – фото дизайна интерьера
Сортировать:
Бюджет
Сортировать:Популярное за сегодня
41 - 60 из 1 727 фото
1 из 3
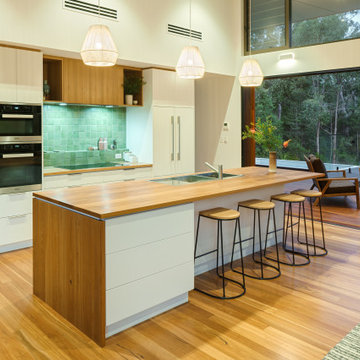
На фото: параллельная кухня в современном стиле с двойной мойкой, плоскими фасадами, белыми фасадами, деревянной столешницей, зеленым фартуком, черной техникой, паркетным полом среднего тона, островом, коричневым полом и коричневой столешницей с
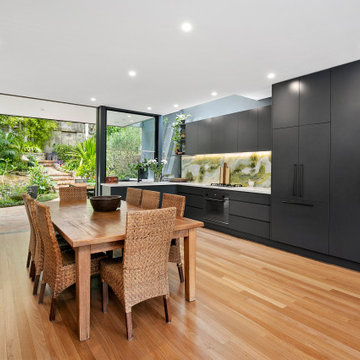
На фото: угловая кухня в современном стиле с обеденным столом, врезной мойкой, черными фасадами, столешницей из кварцевого агломерата, зеленым фартуком, фартуком из мрамора, черной техникой, паркетным полом среднего тона, белой столешницей, плоскими фасадами и коричневым полом без острова с
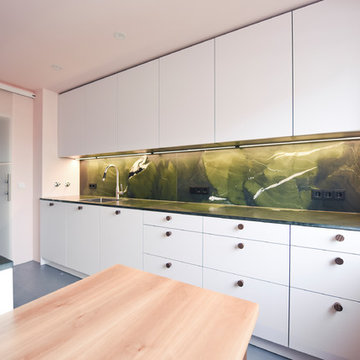
ES ist vollbracht, ein Unikat ist entstanden.
Als erstes wurde die alte Küche abgebaut und die Elektrik für die neue Küche und die neuen Leuchten verlegt. Danach wurden die alten Fliesen entfernt, die Wände verputzt, geglättet und in einem zarten Rosaton gestrichen. Der wunderschöne Betonspachtelboden wurde von unserem Malermeister in den Raum gezaubert. Dann war es soweit, die neue Küche wurde geliefert und die Montage konnte beginnen. Wir haben uns für eine polarweiß matte Front mit graphitgrauen Korpus (Innenleben) entschieden. An den Fronten finden unsere gedrechselten, massiven Nussbaumknöpfe ihren perfekten Platz, die mit der maßangefertigten Wandverkleidung (dahinter versteckt sich der Heizkörper) und der Sitzgruppe super harmonieren. Selbst die Besteckeinsätze sind aus Nussbaum gefertigt. Die Geräte stammen alle, bis auf den Siemens-Einbauwaschtrockner, der sich links neben der Spüle hinter der Tür verbirgt, aus dem Hause Miele. Die Spüle und Armatur kommen aus der Schmiede der Dornbracht Manufaktur, deren Verarbeitung und Design einzigartig ist. Um dem ganzen die Krone aufzusetzen haben wir uns beim Granit für einen, nur für uns gelieferten Stein entschieden. Wir hatten diesen im letzten Sommer in Italien entdeckt und mussten diesen unbedingt haben. Die Haptik ist ähnlich wie Leder und fühlt sich samtweich an. Nach der erfolgreichen Montage wurden noch die weißen Panzeri Einbaustrahler eingebaut und wir konnten die Glasschiebetüre montieren. Bei dieser haben wir uns bewusst für eine weiße Oberführung entschieden damit am Boden keine Schiene zu sehen ist.
Bilder (c) raumwerkstätten GmbH
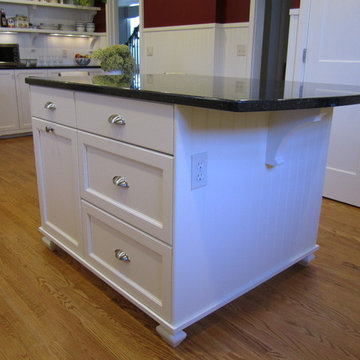
Beadboard and custom supports were used both on the island and open shelving area in this kitchen.
Photo Courtesy KBDC
Пример оригинального дизайна: прямая кухня в стиле кантри с обеденным столом, врезной мойкой, фасадами с утопленной филенкой, белыми фасадами, гранитной столешницей, зеленым фартуком, фартуком из керамической плитки и черной техникой
Пример оригинального дизайна: прямая кухня в стиле кантри с обеденным столом, врезной мойкой, фасадами с утопленной филенкой, белыми фасадами, гранитной столешницей, зеленым фартуком, фартуком из керамической плитки и черной техникой
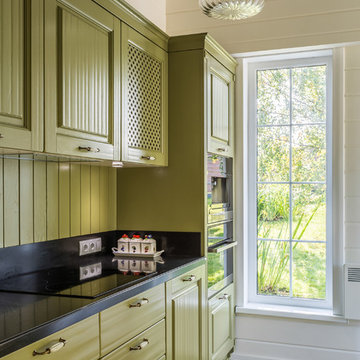
Источник вдохновения для домашнего уюта: маленькая прямая кухня в классическом стиле с зелеными фасадами, мраморной столешницей, черной техникой, полом из керамической плитки, фасадами с выступающей филенкой, зеленым фартуком, фартуком из дерева, разноцветным полом и окном для на участке и в саду

Modern Kitchen Remodel in Vienna, VA.
На фото: большая параллельная кухня в стиле модернизм с обеденным столом, врезной мойкой, фасадами в стиле шейкер, светлыми деревянными фасадами, столешницей из кварцевого агломерата, зеленым фартуком, фартуком из стеклянной плитки, черной техникой, полом из керамогранита, островом, коричневым полом и зеленой столешницей
На фото: большая параллельная кухня в стиле модернизм с обеденным столом, врезной мойкой, фасадами в стиле шейкер, светлыми деревянными фасадами, столешницей из кварцевого агломерата, зеленым фартуком, фартуком из стеклянной плитки, черной техникой, полом из керамогранита, островом, коричневым полом и зеленой столешницей
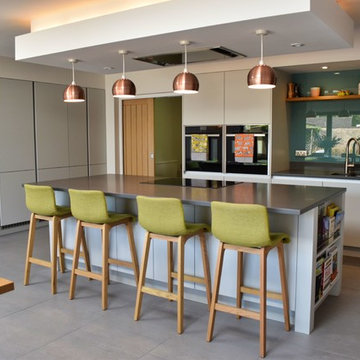
This design boasts it's own private bar area which features a windsor grey quartz worktop and light grey cabinets, providing a practical use of the alcove by creating a seating area, and influenced by copper lighting and accessories, while the cabinetry hides a preparation area hidden by pocket doors. A tall bank of units boxed in by stud walls to create a unique built in look. The kitchen houses Neff slide and hide eye level ovens, a wine cooler, ceiling extraction and an induction hob.
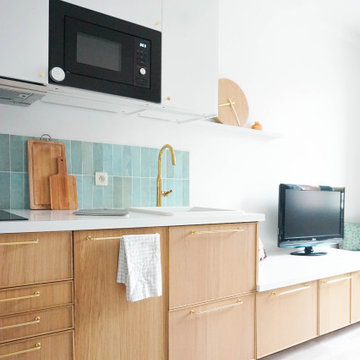
Идея дизайна: прямая кухня-гостиная среднего размера, в белых тонах с отделкой деревом в морском стиле с одинарной мойкой, светлыми деревянными фасадами, столешницей из ламината, зеленым фартуком, фартуком из удлиненной плитки, черной техникой, полом из ламината, серым полом, белой столешницей и двухцветным гарнитуром
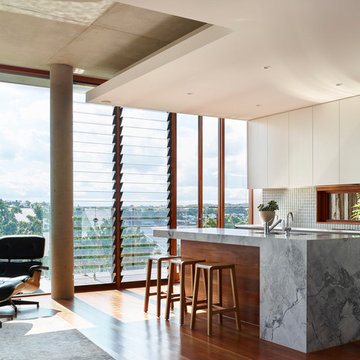
Scott Burrows Photographer
На фото: параллельная кухня среднего размера в современном стиле с кладовкой, врезной мойкой, плоскими фасадами, белыми фасадами, гранитной столешницей, зеленым фартуком, фартуком из керамической плитки, черной техникой, паркетным полом среднего тона, островом и коричневым полом
На фото: параллельная кухня среднего размера в современном стиле с кладовкой, врезной мойкой, плоскими фасадами, белыми фасадами, гранитной столешницей, зеленым фартуком, фартуком из керамической плитки, черной техникой, паркетным полом среднего тона, островом и коричневым полом
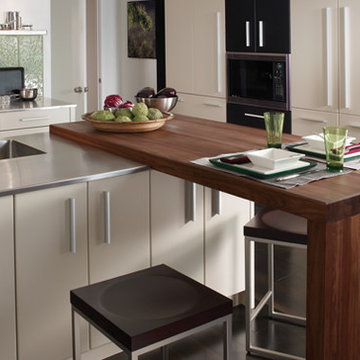
Brookhaven Cabinetry creates a simple and modern design with the mix of white cabinets and a stainless steel sink. You can enjoy a more intimate meal with the incorporated wooden table that connects with the sink.
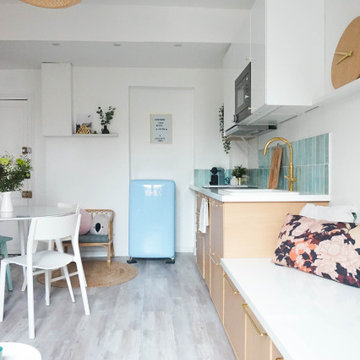
Свежая идея для дизайна: прямая кухня-гостиная среднего размера, в белых тонах с отделкой деревом в морском стиле с одинарной мойкой, светлыми деревянными фасадами, столешницей из ламината, зеленым фартуком, фартуком из удлиненной плитки, черной техникой, полом из ламината, серым полом, белой столешницей и двухцветным гарнитуром - отличное фото интерьера

Frédéric Bali
На фото: большая отдельная, угловая кухня в стиле лофт с с полувстраиваемой мойкой (с передним бортиком), открытыми фасадами, светлыми деревянными фасадами, столешницей из бетона, зеленым фартуком, черной техникой, полом из цементной плитки, зеленым полом и серой столешницей без острова с
На фото: большая отдельная, угловая кухня в стиле лофт с с полувстраиваемой мойкой (с передним бортиком), открытыми фасадами, светлыми деревянными фасадами, столешницей из бетона, зеленым фартуком, черной техникой, полом из цементной плитки, зеленым полом и серой столешницей без острова с
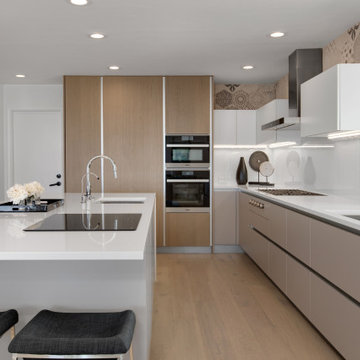
Пример оригинального дизайна: большая угловая кухня-гостиная в современном стиле с врезной мойкой, плоскими фасадами, серыми фасадами, столешницей из кварцевого агломерата, зеленым фартуком, фартуком из стекла, черной техникой, паркетным полом среднего тона, островом, коричневым полом и белой столешницей
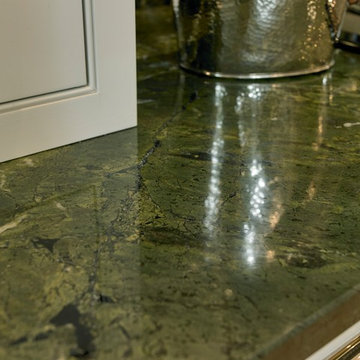
More than just a kitchen, this beautifully spacious and light room makes this Classic English Kitchen by Hutton England a space for living, lounging, cooking & dining.
The large 5 oven Aga nestled beneath the grande faux mantle and the oak accents give this room a warm, homely feel.
The classic english styling of the room is further emphasised by the simplicity of the pallette; the softness of the light grey cabinets balances the bold, deep green of the island complementing the natural spledour of the granite which ranges from rich emeralds to dark british racing greens. A suite of larders and integrated fridge freezers at the other side of the island add a bold splash of our customers flair and personality whilst reflecting the lighter greens of the granite opposite.
A refreshing change from the more fashionable calm grey's and cool blue's, this dramatic and atmospheric space shows just how diverse our Classic English Kitchens can look and if you want to be a little different, you can be.
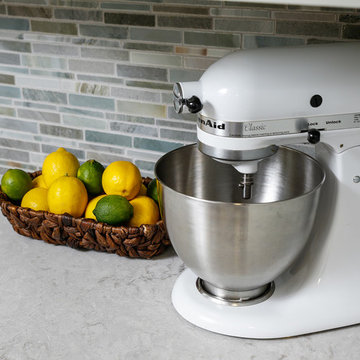
Идея дизайна: п-образная кухня среднего размера в стиле рустика с обеденным столом, врезной мойкой, фасадами с выступающей филенкой, зелеными фасадами, столешницей из кварцевого агломерата, зеленым фартуком, фартуком из плитки мозаики, черной техникой, полом из керамической плитки и полуостровом
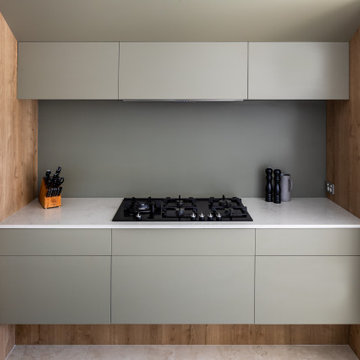
Источник вдохновения для домашнего уюта: большая кухня в стиле модернизм с двойной мойкой, фасадами в стиле шейкер, столешницей из кварцевого агломерата, зеленым фартуком, фартуком из стекла, черной техникой, полом из керамогранита и островом
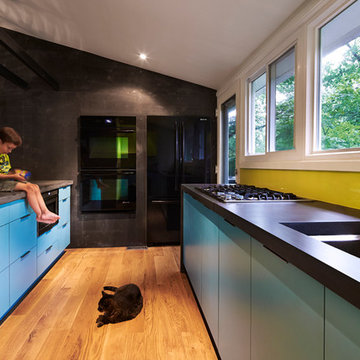
Идея дизайна: п-образная кухня-гостиная в стиле ретро с врезной мойкой, плоскими фасадами, синими фасадами, зеленым фартуком, фартуком из стекла и черной техникой
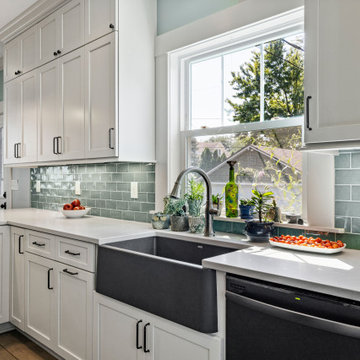
A tiny kitchen and large unused dining room were combined to create a welcoming, eat in kitchen with the addition of a powder room, and space left for the doggies.
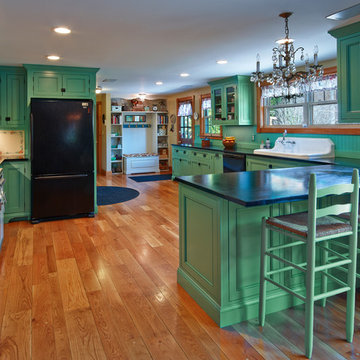
Welcome to this charming, high-style kitchen featuring Benjamin Moore paint in “everglades” to show off a one-of-a-kind look. How about that antique stove and drop-in sink? Those throw backs plus the shabby chic crystal chandeliers make this kitchen one of our all-time favorites. Soapstone counter tops provide a stunning contrast to the painted cabinetry. Inset doors with barrel hinges highlight the character of this CCW Custom remodel. Classic decorative ends polish the look as the beaded inside edge detail of the doors add depth and dimension. Blind corner storage makes good use of every inch as does the intelligently hidden double trash pullout. This alluring country design makes us want to pull up a stool at the counter and sip sweet tea from a mason jar.
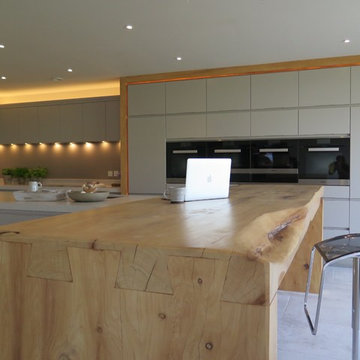
This total renovation of this fabulous large country home meant the whole house was taken back to the external walls and roof rafters and all suspended floors dug up. All new Interior layout and two large extensions. 2 months of gutting the property before any building works commenced. This part of the house was in fact an old ballroom and one of the new extensions formed a beautiful new entrance hallway with stunning helical staircase. Our own design handmade and hand painted kitchen with Miele appliances. Painted in a gorgeous soft grey and with a fabulous 3.5 x 1 metre solid wood dovetailed breakfast bar and surround with led lighting. Stunning stone effect large format porcelain tiles which were for the majority of the ground floor, all with under floor heating. Skyframe openings on the ground and first floor giving uninterrupted views of the glorious open countryside. Lutron lighting throughout the whole of the property and Crestron Home Automation. A glass firebox fire was built into this room. for clients ease, giving a secondary heat source, but more for visual effect. 4KTV with plastered in the wall speakers, the wall to the left and right of the TV is only temporary as this will soon be glass entrances and pocket doors with views to the large swimming pool extension with sliding Skyframe opening system. Phase 1 of this 4 phase project with more images to come. The next phase is for the large Swimming Pool Extension, new Garage and Stable Building and sweeping driveway. Before & After Images of this room are at the end of the photo gallery.
Кухня с зеленым фартуком и черной техникой – фото дизайна интерьера
3