Кухня с зеленым фартуком – фото дизайна интерьера
Сортировать:
Бюджет
Сортировать:Популярное за сегодня
21 - 40 из 76 фото
1 из 5

A dated 1980’s home became the perfect place for entertaining in style.
Stylish and inventive, this home is ideal for playing games in the living room while cooking and entertaining in the kitchen. An unusual mix of materials reflects the warmth and character of the organic modern design, including red birch cabinets, rare reclaimed wood details, rich Brazilian cherry floors and a soaring custom-built shiplap cedar entryway. High shelves accessed by a sliding library ladder provide art and book display areas overlooking the great room fireplace. A custom 12-foot folding door seamlessly integrates the eat-in kitchen with the three-season porch and deck for dining options galore. What could be better for year-round entertaining of family and friends? Call today to schedule an informational visit, tour, or portfolio review.
BUILDER: Streeter & Associates
ARCHITECT: Peterssen/Keller
INTERIOR: Eminent Interior Design
PHOTOGRAPHY: Paul Crosby Architectural Photography
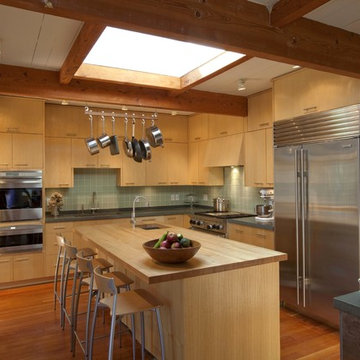
Свежая идея для дизайна: угловая, отдельная кухня в стиле ретро с плоскими фасадами, фасадами цвета дерева среднего тона, деревянной столешницей, зеленым фартуком и техникой из нержавеющей стали - отличное фото интерьера
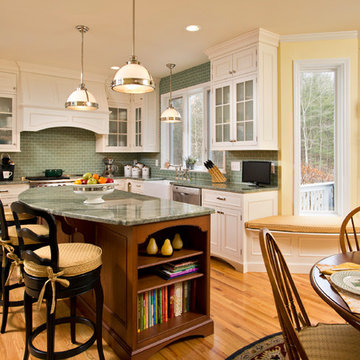
This kitchen island provides additional storage for cookbooks, as well as casual bar seating.
Scott Bergmann Photography
Идея дизайна: угловая кухня среднего размера в классическом стиле с фасадами с утопленной филенкой, фартуком из плитки кабанчик, зеленым фартуком, белыми фасадами, с полувстраиваемой мойкой (с передним бортиком), обеденным столом, техникой из нержавеющей стали, паркетным полом среднего тона, островом и барной стойкой
Идея дизайна: угловая кухня среднего размера в классическом стиле с фасадами с утопленной филенкой, фартуком из плитки кабанчик, зеленым фартуком, белыми фасадами, с полувстраиваемой мойкой (с передним бортиком), обеденным столом, техникой из нержавеющей стали, паркетным полом среднего тона, островом и барной стойкой
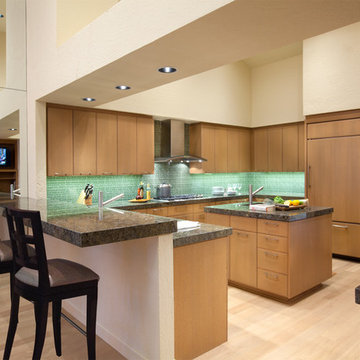
Стильный дизайн: п-образная кухня в современном стиле с плоскими фасадами, техникой под мебельный фасад, фасадами цвета дерева среднего тона, зеленым фартуком, фартуком из удлиненной плитки и барной стойкой - последний тренд
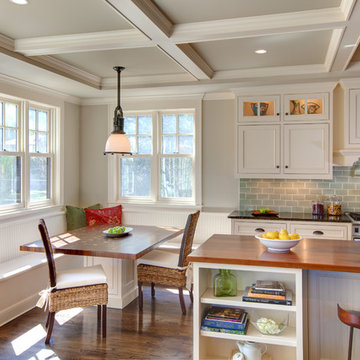
Пример оригинального дизайна: кухня в классическом стиле с фасадами с декоративным кантом, деревянной столешницей, белыми фасадами, зеленым фартуком, фартуком из плитки кабанчик, барной стойкой и красивой плиткой
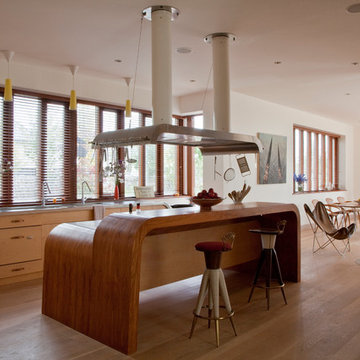
Our brief was to create a calm, modern country kitchen that avoided cliches - and to intrinsically link to the garden. A weekend escape for a busy family who come down to escape the city, to enjoy their art collection, garden and cook together. The design springs from my neuroscience research and is based on appealing to our hard wired needs, our fundamental instincts - sociability, easy movement, art, comfort, hearth, smells, readiness for visitors, view of outdoors and a place to eat.
The key design innovation was the use of soft geometry, not so much in the planning but in the three dimensionality of the furniture which grows out of the floor in an organic way. The soft geometry is in the profile of the pieces, not in their footprint. The users can stroke the furniture, lie against it and feel its softness, all of which helps the visitors to kitchen linger and chat.
The fireplace is located in the middle between the cooking zone and the garden. There is plenty of room to draw up a chair and just sit around. The fold-out doors let the landscape into the space in a generous way, especially on summer days when the weather makes the indoors and outdoors come together. The sight lines from the main cooking and preparation island offer views of the garden throughout the seasons, as well as people coming into the room and those seating at the table - so it becomes a command position or what we call the sweet spot. This often results in there being a family competition to do the cooking.
The woods are Canadian Maple, Australian rosewood and Eucalyptus. All appliances are Gaggenau and Fisher and Paykel.

Photography by Matthew Millman
Источник вдохновения для домашнего уюта: угловая кухня в стиле модернизм с открытыми фасадами, фасадами цвета дерева среднего тона, фартуком из стекла, техникой из нержавеющей стали, врезной мойкой, зеленым фартуком, бетонным полом, островом, серым полом, барной стойкой и окном
Источник вдохновения для домашнего уюта: угловая кухня в стиле модернизм с открытыми фасадами, фасадами цвета дерева среднего тона, фартуком из стекла, техникой из нержавеющей стали, врезной мойкой, зеленым фартуком, бетонным полом, островом, серым полом, барной стойкой и окном
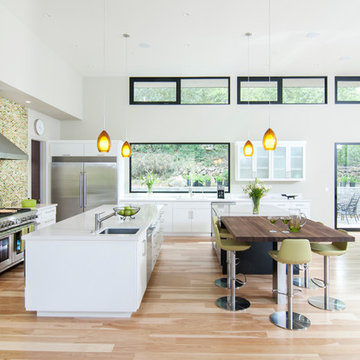
Источник вдохновения для домашнего уюта: кухня-гостиная в современном стиле с техникой из нержавеющей стали, деревянной столешницей, зеленым фартуком, фартуком из плитки мозаики, плоскими фасадами, белыми фасадами, врезной мойкой и барной стойкой
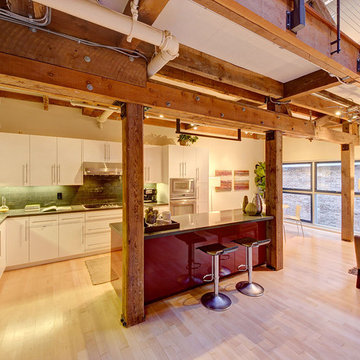
Paul Keitz
Источник вдохновения для домашнего уюта: угловая кухня-гостиная в современном стиле с плоскими фасадами, техникой из нержавеющей стали, белыми фасадами и зеленым фартуком
Источник вдохновения для домашнего уюта: угловая кухня-гостиная в современном стиле с плоскими фасадами, техникой из нержавеющей стали, белыми фасадами и зеленым фартуком
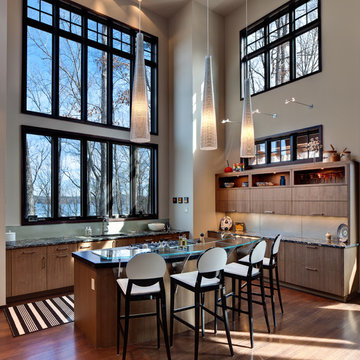
Meechan Architectural Photography
На фото: большая п-образная кухня в современном стиле с обеденным столом, врезной мойкой, плоскими фасадами, коричневыми фасадами, деревянной столешницей, зеленым фартуком, темным паркетным полом, островом, коричневым полом, разноцветной столешницей и барной стойкой с
На фото: большая п-образная кухня в современном стиле с обеденным столом, врезной мойкой, плоскими фасадами, коричневыми фасадами, деревянной столешницей, зеленым фартуком, темным паркетным полом, островом, коричневым полом, разноцветной столешницей и барной стойкой с

© Photography by M. Kibbey
Стильный дизайн: угловая кухня-гостиная среднего размера в современном стиле с плоскими фасадами, зелеными фасадами, зеленым фартуком, техникой из нержавеющей стали, паркетным полом среднего тона, деревянной столешницей, фартуком из стеклянной плитки, островом, коричневым полом и барной стойкой - последний тренд
Стильный дизайн: угловая кухня-гостиная среднего размера в современном стиле с плоскими фасадами, зелеными фасадами, зеленым фартуком, техникой из нержавеющей стали, паркетным полом среднего тона, деревянной столешницей, фартуком из стеклянной плитки, островом, коричневым полом и барной стойкой - последний тренд
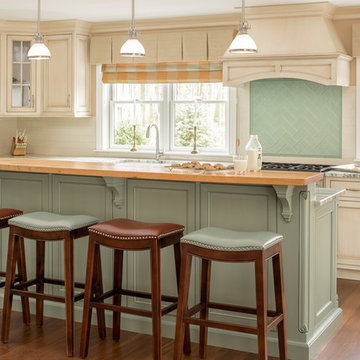
Стильный дизайн: отдельная, п-образная кухня в классическом стиле с островом, фасадами с декоративным кантом, бежевыми фасадами, зеленым фартуком, фартуком из стеклянной плитки, техникой из нержавеющей стали, паркетным полом среднего тона, с полувстраиваемой мойкой (с передним бортиком), коричневым полом и барной стойкой - последний тренд
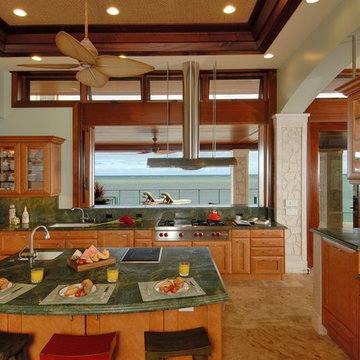
Photographer: Augie Salbosa
Идея дизайна: кухня в морском стиле с стеклянными фасадами, фасадами цвета дерева среднего тона, зеленым фартуком, фартуком из каменной плиты, гранитной столешницей, обеденным столом, одинарной мойкой, техникой под мебельный фасад, зеленой столешницей и барной стойкой
Идея дизайна: кухня в морском стиле с стеклянными фасадами, фасадами цвета дерева среднего тона, зеленым фартуком, фартуком из каменной плиты, гранитной столешницей, обеденным столом, одинарной мойкой, техникой под мебельный фасад, зеленой столешницей и барной стойкой
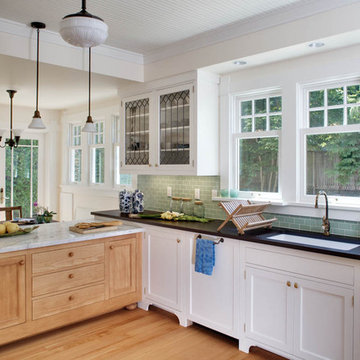
Пример оригинального дизайна: кухня в викторианском стиле с фартуком из плитки кабанчик, врезной мойкой, фасадами с утопленной филенкой, белыми фасадами, мраморной столешницей, зеленым фартуком, барной стойкой и красивой плиткой
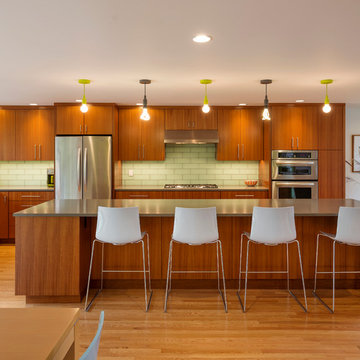
Aaron Leitz Photography
Свежая идея для дизайна: угловая кухня в современном стиле с обеденным столом, плоскими фасадами, фасадами цвета дерева среднего тона, зеленым фартуком и техникой из нержавеющей стали - отличное фото интерьера
Свежая идея для дизайна: угловая кухня в современном стиле с обеденным столом, плоскими фасадами, фасадами цвета дерева среднего тона, зеленым фартуком и техникой из нержавеющей стали - отличное фото интерьера
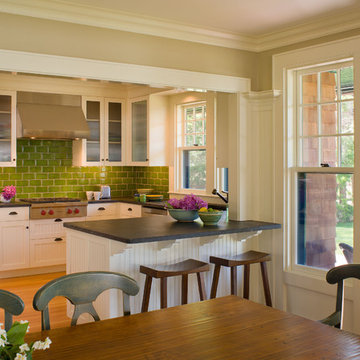
River Point is a new house that incorporates a row of picturesquely disheveled old sheds and barns into a connected whole. The aim is to play up the idea of organic growth over time, without jarring contrasts between old and new buildings. The sheds set the stage, one of them acting as a gate lodge that you go through to get to the house.
The language and materials of the house are compatible with but distinct from the sheds. The gambrel roof of the house sweeps out at the eaves in a graceful curve to broad overhangs that shelter generous windows. A stair tower with expressive, exaggerated roof brackets also signals that the new house isn’t an old farm building.
Photography by Robert Brewster
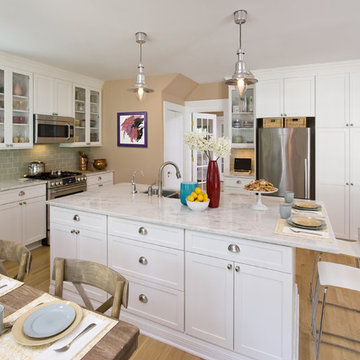
A traditional home renovated and attered to accomodate the modern lifestyle of the owners. removing the wall between the formal dining room and kitchen offered a more gracious family friendly atmosphere with casual dining at the counter or a gathering around the farm table.
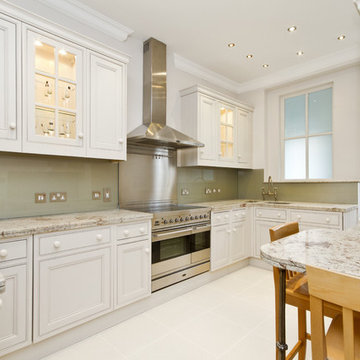
На фото: кухня в стиле неоклассика (современная классика) с фасадами с декоративным кантом, техникой из нержавеющей стали, белыми фасадами, зеленым фартуком, фартуком из стекла и барной стойкой с
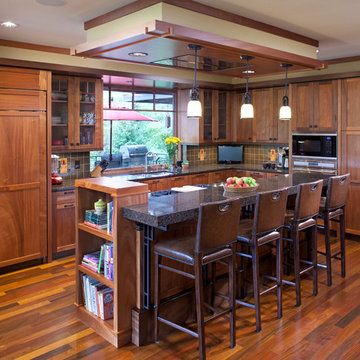
Builder: John Kraemer & Sons | Architect: SKD Architects | Photography: Landmark Photography | Landscaping: TOPO LLC
На фото: угловая кухня-гостиная в стиле кантри с врезной мойкой, фасадами цвета дерева среднего тона, столешницей из кварцита, зеленым фартуком, техникой под мебельный фасад, паркетным полом среднего тона, островом и барной стойкой с
На фото: угловая кухня-гостиная в стиле кантри с врезной мойкой, фасадами цвета дерева среднего тона, столешницей из кварцита, зеленым фартуком, техникой под мебельный фасад, паркетным полом среднего тона, островом и барной стойкой с
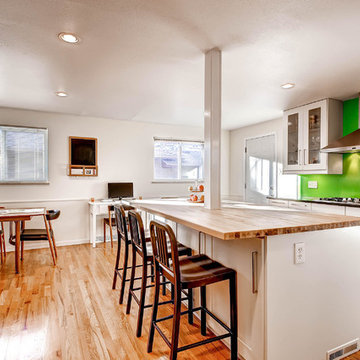
Wilco Bos, LLC.
Стильный дизайн: п-образная кухня среднего размера в стиле ретро с зеленым фартуком, техникой из нержавеющей стали, обеденным столом, белыми фасадами, деревянной столешницей, одинарной мойкой, фасадами с утопленной филенкой, фартуком из стекла, паркетным полом среднего тона и островом - последний тренд
Стильный дизайн: п-образная кухня среднего размера в стиле ретро с зеленым фартуком, техникой из нержавеющей стали, обеденным столом, белыми фасадами, деревянной столешницей, одинарной мойкой, фасадами с утопленной филенкой, фартуком из стекла, паркетным полом среднего тона и островом - последний тренд
Кухня с зеленым фартуком – фото дизайна интерьера
2