Кухня с врезной мойкой и зелеными фасадами – фото дизайна интерьера
Сортировать:
Бюджет
Сортировать:Популярное за сегодня
81 - 100 из 6 856 фото
1 из 3
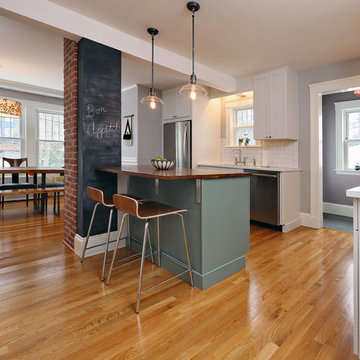
This major kitchen remodel removed a wall between kitchen and dining areas as well as closed off a stairwell entry point to create a more continuous kitchen area with open floor plan to the living area. Warm wood counters mixed with engineered quartz create a funky eclectic feel on top of white and green cabinets. A chalkboard column abuts a pesky chimney column.
Jay Groccia @ OnSite Studios
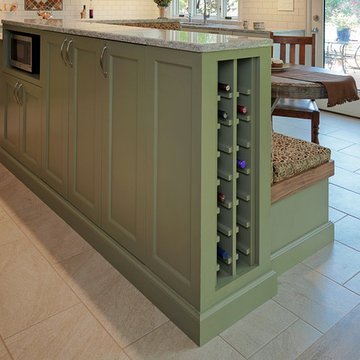
NW Architectural Photography - Dale Lang
Идея дизайна: большая отдельная, п-образная кухня в стиле неоклассика (современная классика) с врезной мойкой, фасадами с утопленной филенкой, зелеными фасадами, столешницей из кварцевого агломерата, белым фартуком, фартуком из керамической плитки, техникой из нержавеющей стали, полом из керамогранита и островом
Идея дизайна: большая отдельная, п-образная кухня в стиле неоклассика (современная классика) с врезной мойкой, фасадами с утопленной филенкой, зелеными фасадами, столешницей из кварцевого агломерата, белым фартуком, фартуком из керамической плитки, техникой из нержавеющей стали, полом из керамогранита и островом

Cory Rodeheaver
Источник вдохновения для домашнего уюта: отдельная, угловая кухня среднего размера в стиле кантри с врезной мойкой, фасадами с выступающей филенкой, зелеными фасадами, столешницей из кварцевого агломерата, серым фартуком, фартуком из керамогранитной плитки, техникой из нержавеющей стали, пробковым полом, полуостровом и коричневым полом
Источник вдохновения для домашнего уюта: отдельная, угловая кухня среднего размера в стиле кантри с врезной мойкой, фасадами с выступающей филенкой, зелеными фасадами, столешницей из кварцевого агломерата, серым фартуком, фартуком из керамогранитной плитки, техникой из нержавеющей стали, пробковым полом, полуостровом и коричневым полом

Cory Rodeheaver
На фото: угловая кухня среднего размера в стиле кантри с врезной мойкой, фасадами с утопленной филенкой, зелеными фасадами, столешницей из кварцевого агломерата, серым фартуком, фартуком из керамогранитной плитки, техникой из нержавеющей стали, пробковым полом, полуостровом и коричневым полом
На фото: угловая кухня среднего размера в стиле кантри с врезной мойкой, фасадами с утопленной филенкой, зелеными фасадами, столешницей из кварцевого агломерата, серым фартуком, фартуком из керамогранитной плитки, техникой из нержавеющей стали, пробковым полом, полуостровом и коричневым полом

Jason Varney
На фото: маленькая параллельная кухня в стиле неоклассика (современная классика) с кладовкой, врезной мойкой, фасадами в стиле шейкер, зелеными фасадами, гранитной столешницей, белым фартуком, фартуком из плитки кабанчик, техникой из нержавеющей стали и бетонным полом без острова для на участке и в саду с
На фото: маленькая параллельная кухня в стиле неоклассика (современная классика) с кладовкой, врезной мойкой, фасадами в стиле шейкер, зелеными фасадами, гранитной столешницей, белым фартуком, фартуком из плитки кабанчик, техникой из нержавеющей стали и бетонным полом без острова для на участке и в саду с
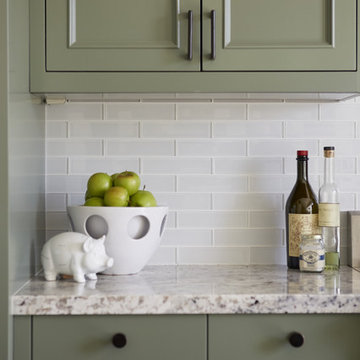
Liz Daly Photography
Источник вдохновения для домашнего уюта: параллельная кухня среднего размера в стиле неоклассика (современная классика) с обеденным столом, врезной мойкой, фасадами с выступающей филенкой, зелеными фасадами, гранитной столешницей, белым фартуком, фартуком из стеклянной плитки, техникой из нержавеющей стали, паркетным полом среднего тона и островом
Источник вдохновения для домашнего уюта: параллельная кухня среднего размера в стиле неоклассика (современная классика) с обеденным столом, врезной мойкой, фасадами с выступающей филенкой, зелеными фасадами, гранитной столешницей, белым фартуком, фартуком из стеклянной плитки, техникой из нержавеющей стали, паркетным полом среднего тона и островом
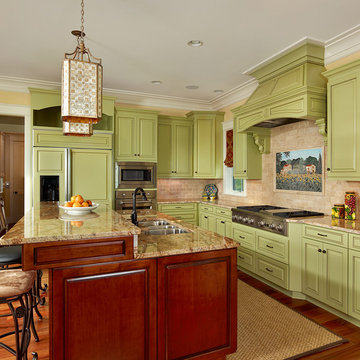
Photo by Holger Obenaus
Идея дизайна: кухня в классическом стиле с фартуком из каменной плитки, гранитной столешницей, зелеными фасадами, техникой под мебельный фасад, бежевым фартуком, островом, фасадами с выступающей филенкой и врезной мойкой
Идея дизайна: кухня в классическом стиле с фартуком из каменной плитки, гранитной столешницей, зелеными фасадами, техникой под мебельный фасад, бежевым фартуком, островом, фасадами с выступающей филенкой и врезной мойкой
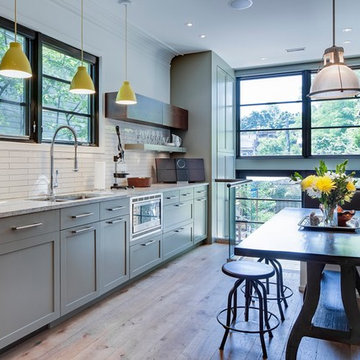
На фото: угловая кухня среднего размера в современном стиле с гранитной столешницей, обеденным столом, врезной мойкой, фасадами в стиле шейкер, зелеными фасадами, белым фартуком, фартуком из керамогранитной плитки, техникой из нержавеющей стали и светлым паркетным полом без острова

This light and airy kitchen was painted in a Farrow and Ball green, with raised and fielded panels throughout . All the cupboards have adjustable shelves and all the drawers have a painted Farrow and Ball cock beaded face frame surround and are internally made of European oak set on hidden under mounted soft close runners.
The island has a thick solid European oak worktop, while the rest of the worktops throughout the kitchen are green limestone with bull nosed edging and have a shaped upstand with a fine line inset detail just below the top. The main oven range is a Wolf with an extractor above it individually designed by Tim Wood with the motor set in the attic in a sound insulated box. Beside the large Sub-zero fridge/freezer there is a Gaggenau oven and Gaggenau steam oven. The two sinks are classic ceramic under mounted with a Maxmatic 5000 waste disposal in one of them, with Barber Wilsons nickel plated taps above.
Designed, hand built and photographed by Tim Wood
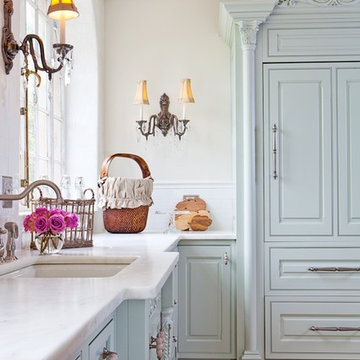
Denash Photography, Designed by Jenny Rausch C.K.D.
French country kitchen with marble countertops and a white tile backsplash. Mouser cabinets cover a built-in stainless steel Bottom Freezer Refrigerator. Green painted cabinets with ornate finish and simplicity. Deep sink with sconce above. Tiled floors. Traditional sconces.

Стильный дизайн: п-образная кухня в стиле кантри с обеденным столом, врезной мойкой, фасадами в стиле шейкер, зелеными фасадами, мраморной столешницей, серым фартуком, фартуком из мрамора, техникой под мебельный фасад, паркетным полом среднего тона, островом, коричневым полом и черной столешницей - последний тренд

Colin Price Photography
На фото: угловая кухня среднего размера в стиле фьюжн с врезной мойкой, зелеными фасадами, мраморной столешницей, белым фартуком, фартуком из мрамора, техникой из нержавеющей стали, темным паркетным полом, островом, коричневым полом, белой столешницей и стеклянными фасадами
На фото: угловая кухня среднего размера в стиле фьюжн с врезной мойкой, зелеными фасадами, мраморной столешницей, белым фартуком, фартуком из мрамора, техникой из нержавеющей стали, темным паркетным полом, островом, коричневым полом, белой столешницей и стеклянными фасадами
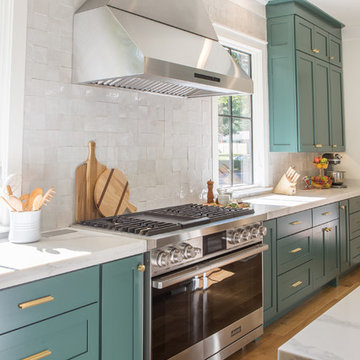
Stefanie Rawlinson Photography
Свежая идея для дизайна: большая п-образная кухня-гостиная в стиле неоклассика (современная классика) с врезной мойкой, фасадами в стиле шейкер, зелеными фасадами, столешницей из кварцевого агломерата, белым фартуком, техникой из нержавеющей стали, светлым паркетным полом и островом - отличное фото интерьера
Свежая идея для дизайна: большая п-образная кухня-гостиная в стиле неоклассика (современная классика) с врезной мойкой, фасадами в стиле шейкер, зелеными фасадами, столешницей из кварцевого агломерата, белым фартуком, техникой из нержавеющей стали, светлым паркетным полом и островом - отличное фото интерьера

Adrián Gregorutti
Стильный дизайн: прямая кухня в классическом стиле с обеденным столом, врезной мойкой, плоскими фасадами, зелеными фасадами, столешницей из известняка, разноцветным фартуком, фартуком из каменной плитки, техникой из нержавеющей стали и бетонным полом - последний тренд
Стильный дизайн: прямая кухня в классическом стиле с обеденным столом, врезной мойкой, плоскими фасадами, зелеными фасадами, столешницей из известняка, разноцветным фартуком, фартуком из каменной плитки, техникой из нержавеющей стали и бетонным полом - последний тренд

Kitchen with eat-in banquette
На фото: параллельная кухня в стиле неоклассика (современная классика) с обеденным столом, врезной мойкой, фасадами в стиле шейкер, зелеными фасадами, столешницей из кварцита, белым фартуком, фартуком из керамической плитки, техникой из нержавеющей стали, коричневым полом, черной столешницей, балками на потолке, сводчатым потолком и паркетным полом среднего тона без острова
На фото: параллельная кухня в стиле неоклассика (современная классика) с обеденным столом, врезной мойкой, фасадами в стиле шейкер, зелеными фасадами, столешницей из кварцита, белым фартуком, фартуком из керамической плитки, техникой из нержавеющей стали, коричневым полом, черной столешницей, балками на потолке, сводчатым потолком и паркетным полом среднего тона без острова

Step into the rejuvenation of a 1956 Golden Valley home, once owned by the clients’ mothers and now transformed under their ownership with a much-needed kitchen remodel. The original kitchen lacked countertop storage, featured outdated cabinets with black hinges and handles, embraced the typical soffits of the 50s era, and lacked an inviting ambiance.
Fueled by a passion for the outdoors and gardening, the homeowners opted for earthy green cabinets from Crystal Cabinets, seamlessly blending with the natural sanctuary just beyond their back door. The addition of a black glaze over the green cabinets, along with walnut accents, brought warmth and personality to the space, achieving the cozy, friendly vibe the homeowners desired.
Prioritizing functionality, a center island was introduced for entertaining grandchildren, top-of-the-line Subzero and Wolf appliances were seamlessly incorporated, and customized storage solutions were implemented to cater to the homeowners’ specific cooking needs. Soffits were removed, a closet with a vent stack was repurposed, and the vinyl floor was replaced with new hardwood to match the living room seamlessly.
The homeowners’ collection of brass kitchenware found its elegant showcase in a traditional hutch with opaque seedy glass doors, adding a touch of sophistication to the space. Personal touches, such as hand-selecting a granite stone slab reminiscent of their favorite landscape in Duluth, a glazed ceramic tile backsplash reaching the ceiling line, and the inclusion of Bicycle Glass, a local artisan, for wall sconces and pendants, further enhanced the kitchen’s unique character. Blown glass orbs soften sightlines, while the gold/black brilliance kitchen faucet with a textured handle adds a playful touch. Every aspect of this new kitchen is a reflection of the homeowners’ down-to-earth personalities, creating a space that is both functional and filled with personality.

Brunswick Parlour transforms a Victorian cottage into a hard-working, personalised home for a family of four.
Our clients loved the character of their Brunswick terrace home, but not its inefficient floor plan and poor year-round thermal control. They didn't need more space, they just needed their space to work harder.
The front bedrooms remain largely untouched, retaining their Victorian features and only introducing new cabinetry. Meanwhile, the main bedroom’s previously pokey en suite and wardrobe have been expanded, adorned with custom cabinetry and illuminated via a generous skylight.
At the rear of the house, we reimagined the floor plan to establish shared spaces suited to the family’s lifestyle. Flanked by the dining and living rooms, the kitchen has been reoriented into a more efficient layout and features custom cabinetry that uses every available inch. In the dining room, the Swiss Army Knife of utility cabinets unfolds to reveal a laundry, more custom cabinetry, and a craft station with a retractable desk. Beautiful materiality throughout infuses the home with warmth and personality, featuring Blackbutt timber flooring and cabinetry, and selective pops of green and pink tones.
The house now works hard in a thermal sense too. Insulation and glazing were updated to best practice standard, and we’ve introduced several temperature control tools. Hydronic heating installed throughout the house is complemented by an evaporative cooling system and operable skylight.
The result is a lush, tactile home that increases the effectiveness of every existing inch to enhance daily life for our clients, proving that good design doesn’t need to add space to add value.

A modern flat panelled kitchen in a gorgeous rich super matt moonlight green colour with black handles and accessories and some striking glass fronted doors. The stone used throughout the kitchen for the work surfaces, peninsular island with waterfall leg to the floor and full height stone splash back and shelf is Sensa Sant Angelo by Cosentino and looks absolutely stunning and compliments the coloured doors perfectly.

Renovated kitchen with Custom Amish cabinetry in Evergreen Fog paint. Inset doors with beaded face frames and exposed antique brass hinges. Virginia Mist granite in honed finish also featured. Kitchen design and cabinetry by Village Home Stores for Budd Creek Homes.

This kitchen was very dated with the natural cherry cabinetry and dark countertops shown in the before photos. Relocating the sink and range created a more ergonomic flow in the kitchen and opened up the space to allow an airy feeling that was not so claustrophobic. We included a bar area in the adjacent room to incorporate a pantry and 2 beverage under counter refrigerators for the young professionals to store their wine and beverages for the nights they entertain family and friends.
The Celadon green base cabinetry was a nice contrast to the white cabinetry and the stained oak floating shelves were a complement to the custom table that was in the dining room. The remodeled kitchen functions well for the couple to collaborate on meals together.
Кухня с врезной мойкой и зелеными фасадами – фото дизайна интерьера
5