Кухня с врезной мойкой и зеленой столешницей – фото дизайна интерьера
Сортировать:
Бюджет
Сортировать:Популярное за сегодня
41 - 60 из 1 298 фото
1 из 3
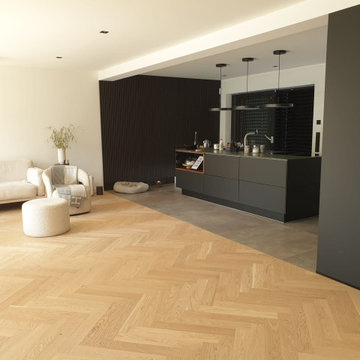
Пример оригинального дизайна: прямая кухня-гостиная в стиле модернизм с врезной мойкой, гранитной столешницей, черной техникой, островом и зеленой столешницей
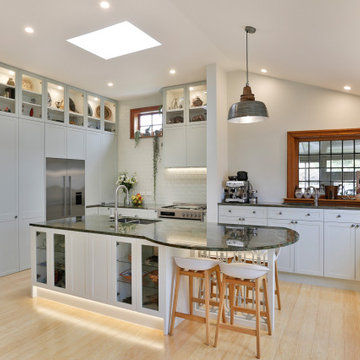
Villa with Granite benchtop - Stainless steel - Linen finish benchtop to eitherside of oven and into pantry
Coffee Station, Onbench corner pantry, HWA doors on main pantry by Hafele, Pressed metal splashback , Wrought Iron Feature
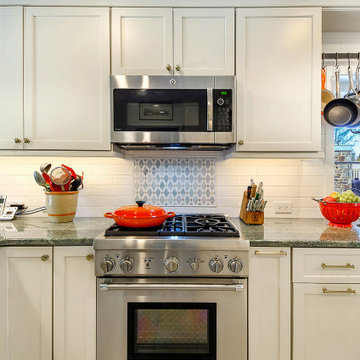
Свежая идея для дизайна: параллельная кухня среднего размера в стиле неоклассика (современная классика) с обеденным столом, врезной мойкой, фасадами в стиле шейкер, белыми фасадами, гранитной столешницей, белым фартуком, фартуком из плитки кабанчик, техникой из нержавеющей стали, полом из керамогранита, полуостровом, бежевым полом и зеленой столешницей - отличное фото интерьера
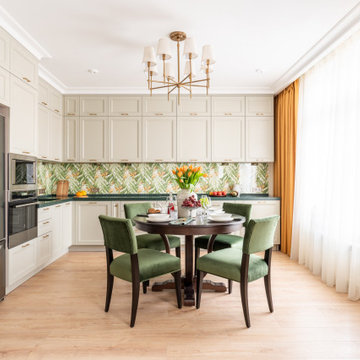
На фото: большая угловая кухня в классическом стиле с обеденным столом, врезной мойкой, фасадами с выступающей филенкой, бежевыми фасадами, столешницей из акрилового камня, зеленым фартуком, фартуком из стекла, техникой из нержавеющей стали, паркетным полом среднего тона, бежевым полом и зеленой столешницей без острова
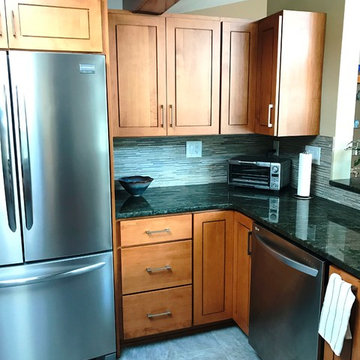
Идея дизайна: большая кухня в стиле модернизм с врезной мойкой, фасадами с выступающей филенкой, светлыми деревянными фасадами, гранитной столешницей, полом из керамогранита и зеленой столешницей

Fully custom designed and built kitchen with green marble countertops and Kohler rose gold faucet.
Farrow + Ball painted walls, exposed beams and cabinetry.

The design of this remodel of a small two-level residence in Noe Valley reflects the owner's passion for Japanese architecture. Having decided to completely gut the interior partitions, we devised a better-arranged floor plan with traditional Japanese features, including a sunken floor pit for dining and a vocabulary of natural wood trim and casework. Vertical grain Douglas Fir takes the place of Hinoki wood traditionally used in Japan. Natural wood flooring, soft green granite and green glass backsplashes in the kitchen further develop the desired Zen aesthetic. A wall to wall window above the sunken bath/shower creates a connection to the outdoors. Privacy is provided through the use of switchable glass, which goes from opaque to clear with a flick of a switch. We used in-floor heating to eliminate the noise associated with forced-air systems.
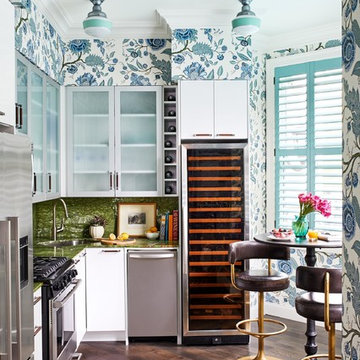
The clients wanted a comfortable home fun for entertaining, pet-friendly, and easy to maintain — soothing, yet exciting. Bold colors and fun accents bring this home to life!
Project designed by Boston interior design studio Dane Austin Design. They serve Boston, Cambridge, Hingham, Cohasset, Newton, Weston, Lexington, Concord, Dover, Andover, Gloucester, as well as surrounding areas.
For more about Dane Austin Design, click here: https://daneaustindesign.com/
To learn more about this project, click here:
https://daneaustindesign.com/logan-townhouse
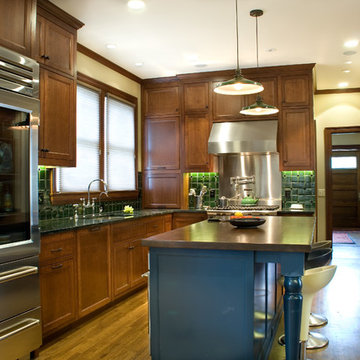
The transformation of this 1891 Queen Anne kitchen includes all the modern conveniences, including LED lighting, but keeps all the character this historic home deserves.
Photos by VUJOVICH Design Build

Modern Kitchen Remodel in Vienna, VA.
На фото: большая параллельная кухня в стиле модернизм с обеденным столом, врезной мойкой, фасадами в стиле шейкер, светлыми деревянными фасадами, столешницей из кварцевого агломерата, зеленым фартуком, фартуком из стеклянной плитки, черной техникой, полом из керамогранита, островом, коричневым полом и зеленой столешницей
На фото: большая параллельная кухня в стиле модернизм с обеденным столом, врезной мойкой, фасадами в стиле шейкер, светлыми деревянными фасадами, столешницей из кварцевого агломерата, зеленым фартуком, фартуком из стеклянной плитки, черной техникой, полом из керамогранита, островом, коричневым полом и зеленой столешницей
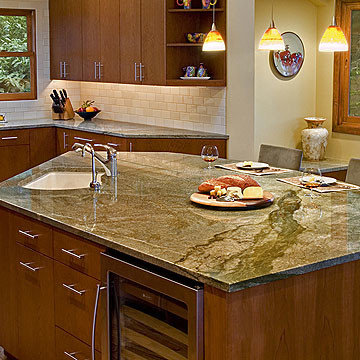
The homeowners loved how trees shielded them from nearby neighbors in a crowded neighborhood. We let the trees step right inside the kitchen!
Источник вдохновения для домашнего уюта: большая кухня в современном стиле с обеденным столом, врезной мойкой, плоскими фасадами, фасадами цвета дерева среднего тона, гранитной столешницей, белым фартуком, фартуком из керамической плитки, техникой из нержавеющей стали, паркетным полом среднего тона, островом, зеленой столешницей и акцентной стеной
Источник вдохновения для домашнего уюта: большая кухня в современном стиле с обеденным столом, врезной мойкой, плоскими фасадами, фасадами цвета дерева среднего тона, гранитной столешницей, белым фартуком, фартуком из керамической плитки, техникой из нержавеющей стали, паркетным полом среднего тона, островом, зеленой столешницей и акцентной стеной

Living Images
Источник вдохновения для домашнего уюта: большая угловая кухня-гостиная в стиле рустика с врезной мойкой, фасадами в стиле шейкер, фасадами цвета дерева среднего тона, столешницей из кварцевого агломерата, зеленым фартуком, фартуком из каменной плитки, техникой под мебельный фасад, паркетным полом среднего тона, островом, коричневым полом и зеленой столешницей
Источник вдохновения для домашнего уюта: большая угловая кухня-гостиная в стиле рустика с врезной мойкой, фасадами в стиле шейкер, фасадами цвета дерева среднего тона, столешницей из кварцевого агломерата, зеленым фартуком, фартуком из каменной плитки, техникой под мебельный фасад, паркетным полом среднего тона, островом, коричневым полом и зеленой столешницей
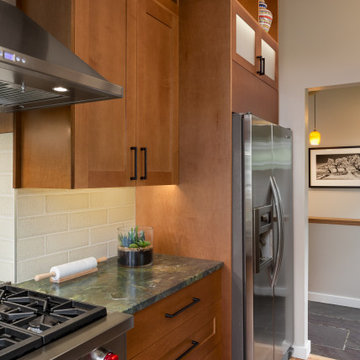
Источник вдохновения для домашнего уюта: параллельная кухня-гостиная среднего размера в стиле кантри с врезной мойкой, фасадами в стиле шейкер, фасадами цвета дерева среднего тона, гранитной столешницей, бежевым фартуком, фартуком из плитки кабанчик, техникой из нержавеющей стали, паркетным полом среднего тона, полуостровом, коричневым полом и зеленой столешницей
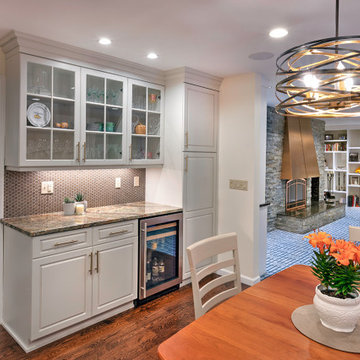
Идея дизайна: большая угловая кухня в стиле неоклассика (современная классика) с фасадами в стиле шейкер, белыми фасадами, столешницей из кварцита, коричневым фартуком, островом, коричневым полом, зеленой столешницей, врезной мойкой, техникой под мебельный фасад, темным паркетным полом, обеденным столом и фартуком из плитки мозаики
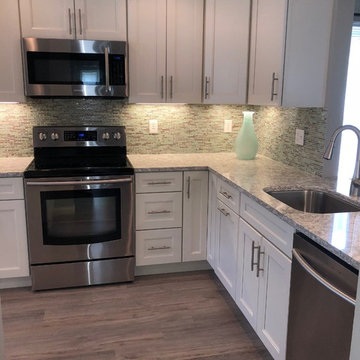
The original kitchen was dark, boring and very "builder grade"- While the layout was not changed very much the way this kitchen functions did. With removing the wall it made this kitchen feel much larger and less closed in. It is light and airy and our client loves her new kitchen.
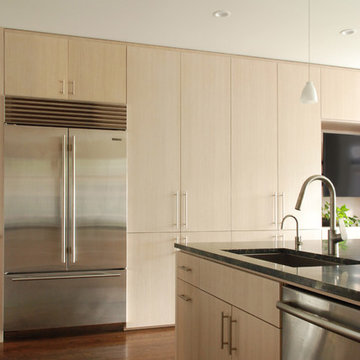
A new custom kitchen in Lincoln Park
Свежая идея для дизайна: угловая кухня среднего размера в современном стиле с врезной мойкой, плоскими фасадами, светлыми деревянными фасадами, столешницей из кварцита, белым фартуком, фартуком из плитки кабанчик, техникой из нержавеющей стали, темным паркетным полом, островом, коричневым полом и зеленой столешницей - отличное фото интерьера
Свежая идея для дизайна: угловая кухня среднего размера в современном стиле с врезной мойкой, плоскими фасадами, светлыми деревянными фасадами, столешницей из кварцита, белым фартуком, фартуком из плитки кабанчик, техникой из нержавеющей стали, темным паркетным полом, островом, коричневым полом и зеленой столешницей - отличное фото интерьера
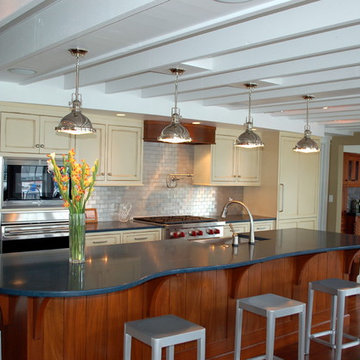
A second floor kitchen with painted cabinets and mahogany accents is located beneath the rebuilt third floor. Joists were left exposed to give added height to an otherwise low ceiling.
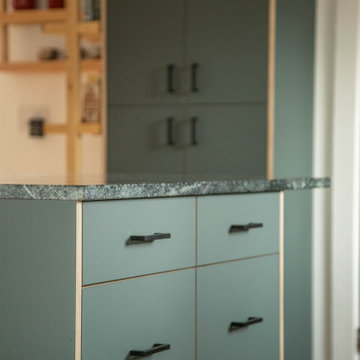
Стильный дизайн: кухня в стиле модернизм с врезной мойкой, плоскими фасадами, зелеными фасадами, столешницей из талькохлорита, синим фартуком, фартуком из стеклянной плитки, техникой из нержавеющей стали, светлым паркетным полом и зеленой столешницей - последний тренд
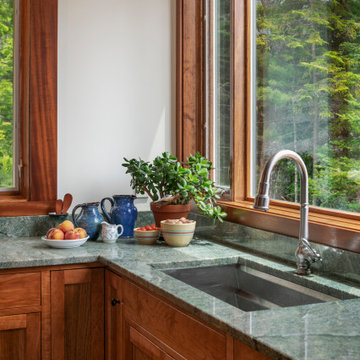
Headland is a NextHouse, situated to take advantage of the site’s panoramic ocean views while still providing privacy from the neighboring property. The home’s solar orientation provides passive solar heat gains in the winter while the home’s deep overhangs provide shade for the large glass windows in the summer. The mono-pitch roof was strategically designed to slope up towards the ocean to maximize daylight and the views.
The exposed post and beam construction allows for clear, open spaces throughout the home, but also embraces a connection with the land to invite the outside in. The aluminum clad windows, fiber cement siding and cedar trim facilitate lower maintenance without compromising the home’s quality or aesthetic.
The homeowners wanted to create a space that welcomed guests for frequent family gatherings. Acorn Deck House Company obliged by designing the home with a focus on indoor and outdoor entertaining spaces with a large, open great room and kitchen, expansive decks and a flexible layout to accommodate visitors. There is also a private master suite and roof deck, which showcases the views while maintaining privacy.
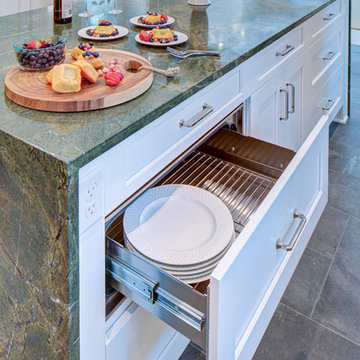
Источник вдохновения для домашнего уюта: большая п-образная кухня-гостиная в стиле неоклассика (современная классика) с врезной мойкой, фасадами в стиле шейкер, белыми фасадами, мраморной столешницей, зеленым фартуком, фартуком из плитки кабанчик, техникой из нержавеющей стали, полом из сланца, островом, черным полом и зеленой столешницей
Кухня с врезной мойкой и зеленой столешницей – фото дизайна интерьера
3