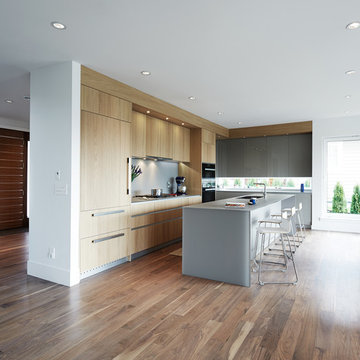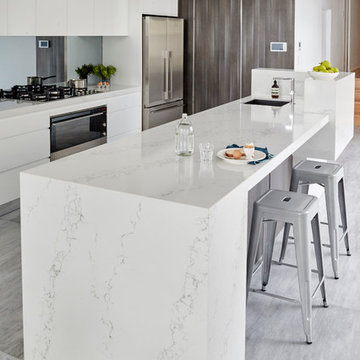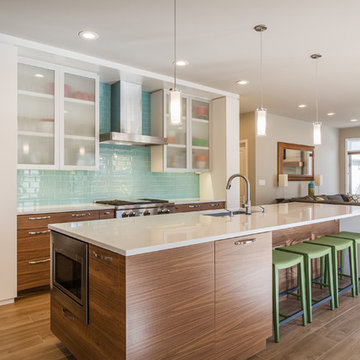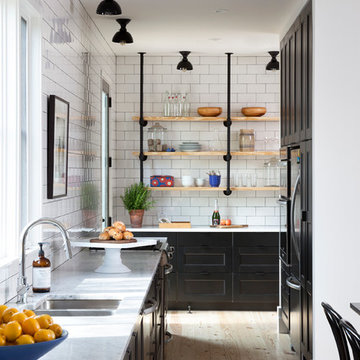Кухня с врезной мойкой и техникой из нержавеющей стали – фото дизайна интерьера
Сортировать:
Бюджет
Сортировать:Популярное за сегодня
141 - 160 из 462 584 фото
1 из 3

На фото: п-образная, светлая кухня-гостиная в стиле неоклассика (современная классика) с врезной мойкой, фасадами в стиле шейкер, белыми фасадами, серым фартуком, техникой из нержавеющей стали, темным паркетным полом и островом с

Alpha Genesis Design Build, LLC
Свежая идея для дизайна: прямая кухня среднего размера в стиле лофт с обеденным столом, врезной мойкой, плоскими фасадами, черными фасадами, мраморной столешницей, белым фартуком, фартуком из плитки кабанчик, техникой из нержавеющей стали, светлым паркетным полом и островом - отличное фото интерьера
Свежая идея для дизайна: прямая кухня среднего размера в стиле лофт с обеденным столом, врезной мойкой, плоскими фасадами, черными фасадами, мраморной столешницей, белым фартуком, фартуком из плитки кабанчик, техникой из нержавеющей стали, светлым паркетным полом и островом - отличное фото интерьера

Chris Rollet
Идея дизайна: угловая кухня-гостиная среднего размера в современном стиле с врезной мойкой, плоскими фасадами, светлыми деревянными фасадами, стеклянной столешницей, серым фартуком, техникой из нержавеющей стали, паркетным полом среднего тона и островом
Идея дизайна: угловая кухня-гостиная среднего размера в современном стиле с врезной мойкой, плоскими фасадами, светлыми деревянными фасадами, стеклянной столешницей, серым фартуком, техникой из нержавеющей стали, паркетным полом среднего тона и островом

Down-to-studs remodel and second floor addition. The original house was a simple plain ranch house with a layout that didn’t function well for the family. We changed the house to a contemporary Mediterranean with an eclectic mix of details. Space was limited by City Planning requirements so an important aspect of the design was to optimize every bit of space, both inside and outside. The living space extends out to functional places in the back and front yards: a private shaded back yard and a sunny seating area in the front yard off the kitchen where neighbors can easily mingle with the family. A Japanese bath off the master bedroom upstairs overlooks a private roof deck which is screened from neighbors’ views by a trellis with plants growing from planter boxes and with lanterns hanging from a trellis above.
Photography by Kurt Manley.
https://saikleyarchitects.com/portfolio/modern-mediterranean/

Источник вдохновения для домашнего уюта: параллельная кухня-гостиная среднего размера в стиле неоклассика (современная классика) с двумя и более островами, врезной мойкой, плоскими фасадами, мраморной столешницей, техникой из нержавеющей стали, паркетным полом среднего тона и фасадами цвета дерева среднего тона

Full view of kitchen and dining area. Paul Dyer photography
Источник вдохновения для домашнего уюта: маленькая п-образная кухня в стиле ретро с обеденным столом, врезной мойкой, плоскими фасадами, фасадами цвета дерева среднего тона, столешницей из кварцевого агломерата, белым фартуком, фартуком из керамической плитки, техникой из нержавеющей стали и светлым паркетным полом без острова для на участке и в саду
Источник вдохновения для домашнего уюта: маленькая п-образная кухня в стиле ретро с обеденным столом, врезной мойкой, плоскими фасадами, фасадами цвета дерева среднего тона, столешницей из кварцевого агломерата, белым фартуком, фартуком из керамической плитки, техникой из нержавеющей стали и светлым паркетным полом без острова для на участке и в саду

Arched valances above the window and on the island bookshelf, along with the curved custom metal hood above the stainless steel range, contrast nicely with the overall linear design of the space. The leaded glass cabinet doors not only create a spot to display the homeowner’s favorite glassware, but visually it helps prevent the white cabinets from being overbearing. By installing recessed can lights uniformly throughout the space instead of decorative pendants above the island, the kitchen appears more open and spacious.

We were asked to achieve modern-day functionality and style while preserving the architectural character of this Victorian home built in 1900. We balanced a classic white cabinet style with a bold backsplash tile and an island countertop made from reclaimed high school bleacher seats.
// Photographer: Caroline Johnson

Custom hood with faux finish
Reflex Photo
Стильный дизайн: большая угловая кухня в стиле кантри с фасадами с утопленной филенкой, белыми фасадами, белым фартуком, техникой из нержавеющей стали, островом, обеденным столом, врезной мойкой и полом из керамогранита - последний тренд
Стильный дизайн: большая угловая кухня в стиле кантри с фасадами с утопленной филенкой, белыми фасадами, белым фартуком, техникой из нержавеющей стали, островом, обеденным столом, врезной мойкой и полом из керамогранита - последний тренд

Sue Stubbs Photography
Источник вдохновения для домашнего уюта: параллельная кухня в современном стиле с врезной мойкой, фасадами с утопленной филенкой, белыми фасадами, столешницей из кварцевого агломерата, зеркальным фартуком, техникой из нержавеющей стали, полом из керамогранита и островом
Источник вдохновения для домашнего уюта: параллельная кухня в современном стиле с врезной мойкой, фасадами с утопленной филенкой, белыми фасадами, столешницей из кварцевого агломерата, зеркальным фартуком, техникой из нержавеющей стали, полом из керамогранита и островом

Источник вдохновения для домашнего уюта: параллельная кухня среднего размера в стиле неоклассика (современная классика) с врезной мойкой, фасадами с утопленной филенкой, белыми фасадами, гранитной столешницей, белым фартуком, техникой из нержавеющей стали, паркетным полом среднего тона, островом и фартуком из каменной плиты

Cabinetry by Paramount Cabinets. Photography by Lucy Call.
На фото: кухня в современном стиле с врезной мойкой, плоскими фасадами, фасадами цвета дерева среднего тона, столешницей из кварцевого агломерата, синим фартуком, фартуком из стеклянной плитки, техникой из нержавеющей стали, полом из керамогранита и островом с
На фото: кухня в современном стиле с врезной мойкой, плоскими фасадами, фасадами цвета дерева среднего тона, столешницей из кварцевого агломерата, синим фартуком, фартуком из стеклянной плитки, техникой из нержавеющей стали, полом из керамогранита и островом с

Mike Irby
Идея дизайна: п-образная кухня среднего размера в классическом стиле с обеденным столом, врезной мойкой, фасадами с выступающей филенкой, фасадами цвета дерева среднего тона, гранитной столешницей, бежевым фартуком, фартуком из каменной плитки, техникой из нержавеющей стали и полом из линолеума без острова
Идея дизайна: п-образная кухня среднего размера в классическом стиле с обеденным столом, врезной мойкой, фасадами с выступающей филенкой, фасадами цвета дерева среднего тона, гранитной столешницей, бежевым фартуком, фартуком из каменной плитки, техникой из нержавеющей стали и полом из линолеума без острова

These South Shore homeowners desired a fresh look for their kitchen that was efficient and functional with a design worthy of showing off to family and friends. They also wished for more natural light, increased floor area and better countertop work space allowing for ease of preparation and cooking. The Renovisions team began the remodel by installing a larger (5’) window over the sink area which overlooks the beautiful backyard. Additional countertop workspace was achieved by utilizing the corner and installing a GE induction cooktop and stainless steel hood. This solution was spot on spectacular!
Renovisions discussed the importance of adding lighting fixtures and the homeowners agreed. Under cabinet lighting was installed under wall cabinets with switch as well as two pendants over the peninsula and one pendant over the sink. It also made good design sense to add additional recessed ceiling fixtures with LED lights and trims that blend well with the ceiling.
The project came together beautifully and boasts gorgeous shaker styled cherry cabinetry with glass mullian doors. The separate desk area serves as a much needed office/organizational area for keys, mail and electronic charging.
A lovely backsplash of Tuscan-clay-look porcelain tile in 4”x8” brick pattern and diagonal tile with decorative metal-look accent tiles serves an eye-catching design detail. We created interest without being overdone.
A large rectangular under-mounted ‘chef’ sink in stainless steel finish was the way to go here to accommodate larger pots and pans and platters. The creamy color marble like durable yet beautiful quartz countertops created a soft tone for the kitchens overall aesthetic look. Simple, pretty details give the cherry cabinets understated elegance and the mix of textures makes the room feel welcoming.
Our client can’t wait to start preparing her favorite recipes for her family.

This kitchen was created with StarMark Cabinetry's Fairhaven inset door style in Cherry finished in a cabinet color called Toffee. The island was created with StarMark Cabinetry's Fairhaven inset door style in Cherry finished in Chestnut. The drawers in this kitchen have optional five-piece drawer headers. Glass front doors were created with glass in the Koko Seedy pattern. Additional accents include faux metal inserts in a color called Ragged Copper, and optional furniture pegs on doors and drawer headers.

Photos by Paul Johnson; Kitchen Design by Veronica Campell, Deane; Interior Design by Karen Perry Designs; Architect by Robert A. Cardello Architects; Builder by Liesegang Building and Remodeling

Bright, airy kitchen with Elmwood cabinetry
Свежая идея для дизайна: большая угловая кухня-гостиная в классическом стиле с врезной мойкой, фасадами в стиле шейкер, белыми фасадами, серым фартуком, фартуком из плитки кабанчик, паркетным полом среднего тона, островом, столешницей из кварцевого агломерата, техникой из нержавеющей стали и двухцветным гарнитуром - отличное фото интерьера
Свежая идея для дизайна: большая угловая кухня-гостиная в классическом стиле с врезной мойкой, фасадами в стиле шейкер, белыми фасадами, серым фартуком, фартуком из плитки кабанчик, паркетным полом среднего тона, островом, столешницей из кварцевого агломерата, техникой из нержавеющей стали и двухцветным гарнитуром - отличное фото интерьера

Photo by Ryann Ford
Идея дизайна: узкая кухня в скандинавском стиле с врезной мойкой, фасадами в стиле шейкер, мраморной столешницей, белым фартуком, фартуком из плитки кабанчик, техникой из нержавеющей стали, светлым паркетным полом, обеденным столом и черно-белыми фасадами без острова
Идея дизайна: узкая кухня в скандинавском стиле с врезной мойкой, фасадами в стиле шейкер, мраморной столешницей, белым фартуком, фартуком из плитки кабанчик, техникой из нержавеющей стали, светлым паркетным полом, обеденным столом и черно-белыми фасадами без острова

This shot clearly shows the vaulted ceilings and massive windows that dominate this kitchen space. These architectural accents mixed with the finishes and appliances culminate in a magnificent kitchen that is warm and inviting for all who experience it. The Zebrino marble island and backsplash are clearly shown and the LED under-lighting helps to accentuate the beautiful veining throughout the backsplash. This kitchen has since won two awards through NKBA and ASID competitions, and is the crowning jewel of our clients home.

Идея дизайна: большая параллельная кухня-гостиная в стиле лофт с врезной мойкой, плоскими фасадами, черными фасадами, коричневым фартуком, техникой из нержавеющей стали, паркетным полом среднего тона, островом и фартуком из плитки мозаики
Кухня с врезной мойкой и техникой из нержавеющей стали – фото дизайна интерьера
8