Кухня с врезной мойкой и столешницей терраццо – фото дизайна интерьера
Сортировать:
Бюджет
Сортировать:Популярное за сегодня
21 - 40 из 618 фото
1 из 3
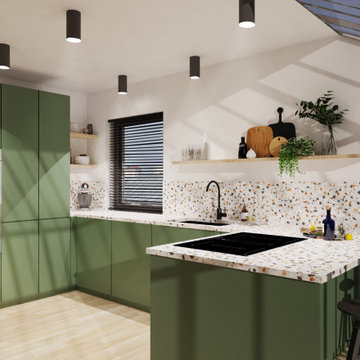
Pour ce beau de projet de rénovation de cuisine sous verrière, nous avons imaginé pour nos clients un espace convivial pour cuisiner à plusieurs.
Nos clients on fait appel à nous pour que je leur propose une cuisine qui leur ressemble avec des matériaux éthiques, respectueux de l'environnement, et avec simplicité et modernisme. Une cuisine qui traversera les années !
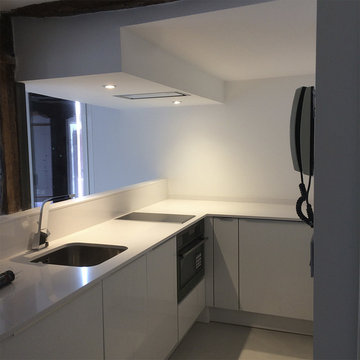
На фото: маленькая угловая кухня-гостиная в современном стиле с врезной мойкой, фасадами с утопленной филенкой, белыми фасадами, столешницей терраццо, белым фартуком, техникой из нержавеющей стали, бетонным полом и серым полом для на участке и в саду с
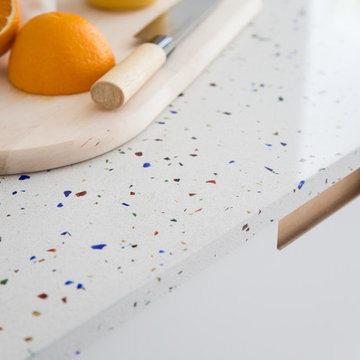
Пример оригинального дизайна: параллельная кухня-гостиная среднего размера в стиле модернизм с врезной мойкой, плоскими фасадами, белыми фасадами, столешницей терраццо, белым фартуком, техникой из нержавеющей стали, бетонным полом, островом, серым полом и белой столешницей

Dans cette maison familiale de 120 m², l’objectif était de créer un espace convivial et adapté à la vie quotidienne avec 2 enfants.
Au rez-de chaussée, nous avons ouvert toute la pièce de vie pour une circulation fluide et une ambiance chaleureuse. Les salles d’eau ont été pensées en total look coloré ! Verte ou rose, c’est un choix assumé et tendance. Dans les chambres et sous l’escalier, nous avons créé des rangements sur mesure parfaitement dissimulés qui permettent d’avoir un intérieur toujours rangé !

This 1960s home was in original condition and badly in need of some functional and cosmetic updates. We opened up the great room into an open concept space, converted the half bathroom downstairs into a full bath, and updated finishes all throughout with finishes that felt period-appropriate and reflective of the owner's Asian heritage.
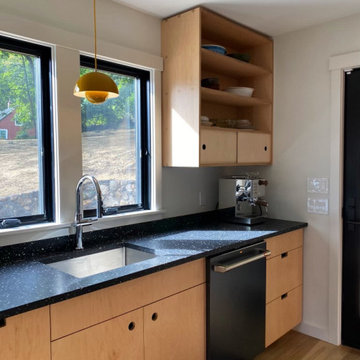
We designed and made the custom plywood cabinetry made for a small, light-filled kitchen remodel. Cabinet fronts are maple and birch plywood with circular cut outs. The open shelving has through tenon joinery and sliding doors.
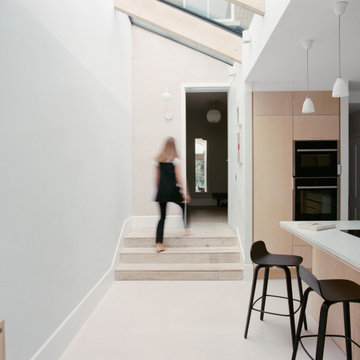
Photographer: Henry Woide
- www.henrywoide.co.uk
Architecture: 4SArchitecture
Свежая идея для дизайна: параллельная кухня-гостиная среднего размера в современном стиле с врезной мойкой, плоскими фасадами, светлыми деревянными фасадами, столешницей терраццо, техникой из нержавеющей стали, полом из винила, островом и сводчатым потолком - отличное фото интерьера
Свежая идея для дизайна: параллельная кухня-гостиная среднего размера в современном стиле с врезной мойкой, плоскими фасадами, светлыми деревянными фасадами, столешницей терраццо, техникой из нержавеющей стали, полом из винила, островом и сводчатым потолком - отличное фото интерьера
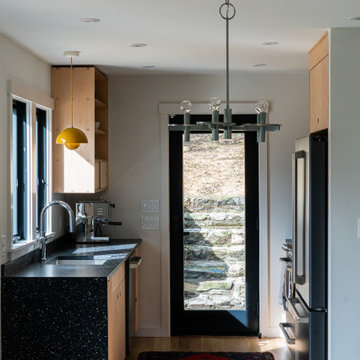
We designed and made the custom plywood cabinetry made for a small, light-filled kitchen remodel. Cabinet fronts are maple and birch plywood with circular cut outs. The open shelving has through tenon joinery and sliding doors.

This Midcentury Modern Home was originally built in 1964. and was completely over-hauled and a seriously major renovation! We transformed 5 rooms into 1 great room and raised the ceiling by removing all the attic space. Initially, we wanted to keep the original terrazzo flooring throughout the house, but unfortunately we could not bring it back to life. This house is a 3200 sq. foot one story. We are still renovating, since this is my house...I will keep the pictures updated as we progress!

A kitchen that combines sleek modern design with natural warmth. This beautifully crafted space features a curved island as its centrepiece, creating a dynamic flow that enhances both functionality and aesthetics. The island is clad with elegant terrazzo stone adding a touch of contemporary charm.
The combination of the Dulux Albeit-coloured joinery and the Milano oak wall cabinets creates a captivating interplay of colours and textures, elevating the visual impact of the kitchen.
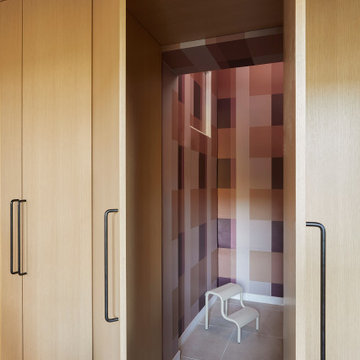
This 1960s home was in original condition and badly in need of some functional and cosmetic updates. We opened up the great room into an open concept space, converted the half bathroom downstairs into a full bath, and updated finishes all throughout with finishes that felt period-appropriate and reflective of the owner's Asian heritage.

Идея дизайна: прямая кухня-гостиная среднего размера в современном стиле с врезной мойкой, плоскими фасадами, зелеными фасадами, столешницей терраццо, разноцветным фартуком, техникой из нержавеющей стали, полом из известняка, островом и разноцветной столешницей
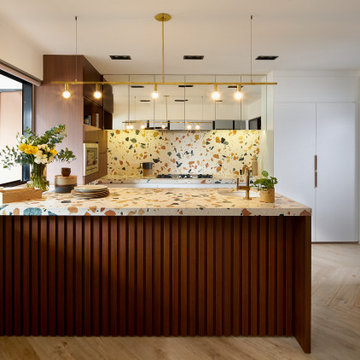
Стильный дизайн: п-образная кухня в стиле ретро с врезной мойкой, плоскими фасадами, белыми фасадами, столешницей терраццо, разноцветным фартуком, светлым паркетным полом, полуостровом, бежевым полом и разноцветной столешницей - последний тренд
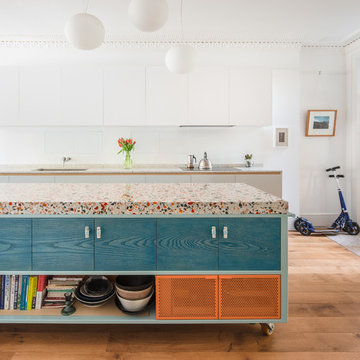
Peter Kociha
Пример оригинального дизайна: большая прямая кухня в современном стиле с обеденным столом, столешницей терраццо, паркетным полом среднего тона, островом, коричневым полом, разноцветной столешницей, плоскими фасадами, врезной мойкой и синими фасадами
Пример оригинального дизайна: большая прямая кухня в современном стиле с обеденным столом, столешницей терраццо, паркетным полом среднего тона, островом, коричневым полом, разноцветной столешницей, плоскими фасадами, врезной мойкой и синими фасадами

Пример оригинального дизайна: угловая кухня среднего размера в современном стиле с обеденным столом, врезной мойкой, плоскими фасадами, фиолетовыми фасадами, столешницей терраццо, серым фартуком, фартуком из керамической плитки, черной техникой, полом из винила, коричневым полом и черной столешницей без острова
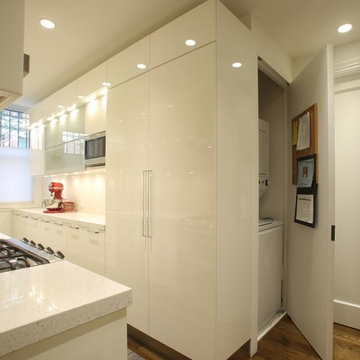
Свежая идея для дизайна: отдельная, параллельная кухня среднего размера в стиле модернизм с врезной мойкой, плоскими фасадами, белыми фасадами, техникой из нержавеющей стали, паркетным полом среднего тона, столешницей терраццо, белым фартуком и фартуком из каменной плитки без острова - отличное фото интерьера

L’objectif de cette rénovation a été de réunir deux appartements distincts en un espace familial harmonieux. Notre avons dû redéfinir la configuration de cet ancien appartement niçois pour gagner en clarté. Aucune cloison n’a été épargnée.
L’ancien salon et l’ancienne chambre parentale ont été réunis pour créer un double séjour comprenant la cuisine dinatoire et le salon. La cuisine caractérisée par l’association du chêne et du Terrazzo a été organisée autour de la table à manger en noyer. Ce double séjour a été délimité par un parquet en chêne, posé en pointe de Hongrie. Pour y ajouter une touche de caractère, nos artisans staffeurs ont réalisé un travail remarquable sur les corniches ainsi que sur les cimaises pour y incorporer des miroirs.
Un peu à l’écart, l’ancien studio s’est transformé en chambre parentale comprenant un bureau dans la continuité du dressing, tous deux séparés visuellement par des tasseaux de bois. L’ancienne cuisine a été remplacée par une première chambre d’enfant, pensée autour du sport. Une seconde chambre d’enfant a été réalisée autour de l’univers des dinosaures.
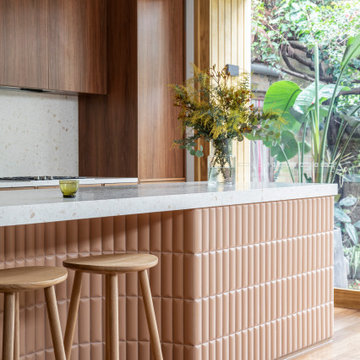
Стильный дизайн: маленькая кухня-гостиная в современном стиле с врезной мойкой, фасадами цвета дерева среднего тона, столешницей терраццо, розовым фартуком, фартуком из каменной плиты, черной техникой, паркетным полом среднего тона, островом, коричневым полом и розовой столешницей для на участке и в саду - последний тренд
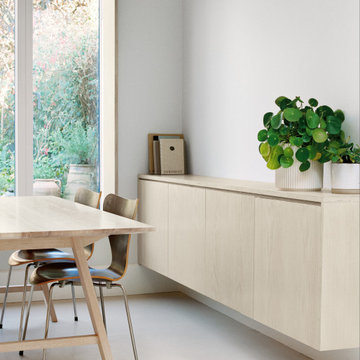
Photographer: Henry Woide
- www.henrywoide.co.uk
Architecture: 4SArchitecture
Свежая идея для дизайна: параллельная кухня-гостиная среднего размера в современном стиле с полом из винила, врезной мойкой, плоскими фасадами, светлыми деревянными фасадами, столешницей терраццо, техникой из нержавеющей стали, островом и сводчатым потолком - отличное фото интерьера
Свежая идея для дизайна: параллельная кухня-гостиная среднего размера в современном стиле с полом из винила, врезной мойкой, плоскими фасадами, светлыми деревянными фасадами, столешницей терраццо, техникой из нержавеющей стали, островом и сводчатым потолком - отличное фото интерьера
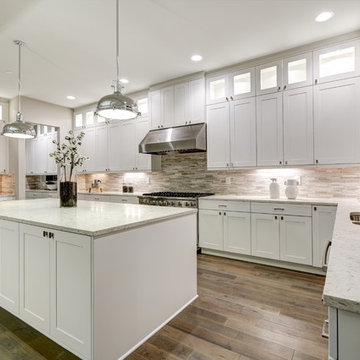
Clean White Shaker Kitchen with LED interior lights behind clear glass doors. Large Island for work surface and incredible storage space.
Стильный дизайн: большая п-образная кухня в современном стиле с врезной мойкой, фасадами в стиле шейкер, белыми фасадами, техникой из нержавеющей стали, островом, столешницей терраццо, бежевым фартуком, фартуком из удлиненной плитки, паркетным полом среднего тона, коричневым полом и белой столешницей - последний тренд
Стильный дизайн: большая п-образная кухня в современном стиле с врезной мойкой, фасадами в стиле шейкер, белыми фасадами, техникой из нержавеющей стали, островом, столешницей терраццо, бежевым фартуком, фартуком из удлиненной плитки, паркетным полом среднего тона, коричневым полом и белой столешницей - последний тренд
Кухня с врезной мойкой и столешницей терраццо – фото дизайна интерьера
2