Кухня с врезной мойкой и столешницей из переработанного стекла – фото дизайна интерьера
Сортировать:
Бюджет
Сортировать:Популярное за сегодня
141 - 160 из 824 фото
1 из 3
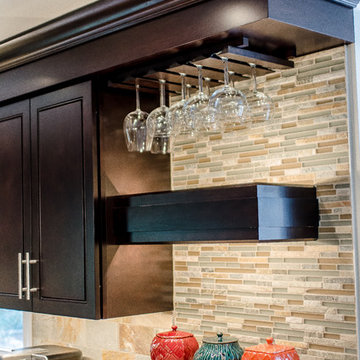
The Pro-Builders Kitchen Design Team crafted the kitchen and lighting layout, appliance choices and glass countertops. Giving many choices for a client's happiness!
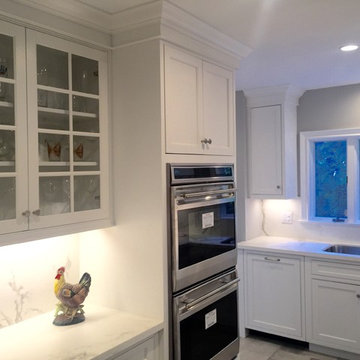
an update was in order but client wanted did not want to eliminate the compartmentalization of their classic colonial with a formal dining room. We were able to open up the immediate space by relocating hvac ducts and create a coffebar/bar section seperate from food prep and clean up space. the length of the kitchen allows for the tall cabinetry flowing into lengths of countertops toward the eating area under cathedral ceiling. Tall wall allowed for display of her favorite deco art work.
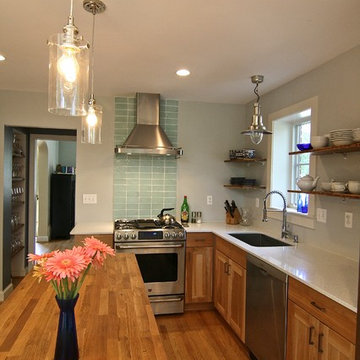
Opening the wall between the existing living room and kitchen allows for an easy flow into the new kitchen addition. The sun-filled breakfast area offers an open view to the client's gardens and reconfigured terrace. The tall ceiling, that slopes upward, and the high windows create an abundance of day-light.
A new electrical outlet is placed in the kitchen floor, for phase two, if the client should decide to install a permanent island, in the future. In the meanwhile, a temporary island, with storage shelves under the countertop, was purchased. Another cost-saver is open-shelving instead of upper cabinets.
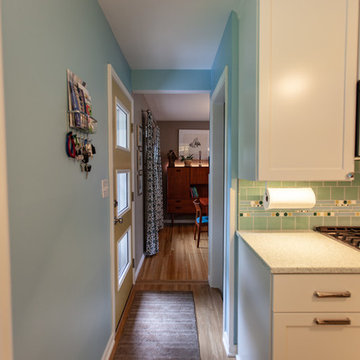
The goal of the homeowner was to modernize and make the existing kitchen more functional by adding storage, countertop work space, and better task lighting. Castle was able to design an updated kitchen that refaced and painted half of the cabinets and added new deeper cabinets in an L shape that helped meet the clients goals. White painted shaker style doors and slab drawers help compliment the locally made recycled glass countertops and white oak hardwood floors. Thanks to ample LED cabinet lighting the most noticeable feature of this updated kitchen is the local hand-made mid-century backsplash tile from Mercury Mosaics. A new ThermaTru fiberglass backdoor was also installed. Stainless steel LG appliances from Warner’s Stellian and classic chrome accessories and fixtures give the perfect finishing touches.
See this kitchen on the 2018 Castle Educational Home Tour, and while you’re at it, check out the previously remodeled basement / bathroom / laundry room which is also on tour!
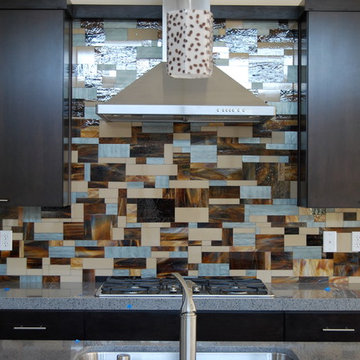
Свежая идея для дизайна: кухня в современном стиле с врезной мойкой, плоскими фасадами, темными деревянными фасадами, столешницей из переработанного стекла, разноцветным фартуком и техникой из нержавеющей стали - отличное фото интерьера
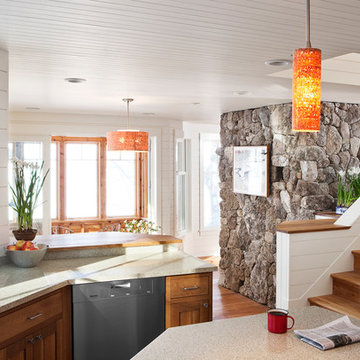
photography by Trent Bell
Источник вдохновения для домашнего уюта: п-образная кухня в классическом стиле с столешницей из переработанного стекла, обеденным столом, врезной мойкой, фасадами в стиле шейкер, фасадами цвета дерева среднего тона и техникой из нержавеющей стали
Источник вдохновения для домашнего уюта: п-образная кухня в классическом стиле с столешницей из переработанного стекла, обеденным столом, врезной мойкой, фасадами в стиле шейкер, фасадами цвета дерева среднего тона и техникой из нержавеющей стали
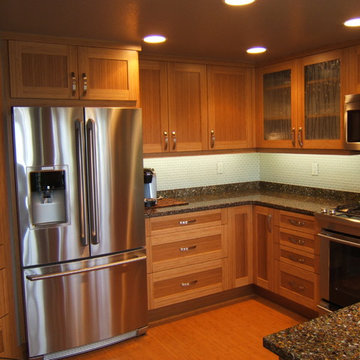
Glass front cabinets continue the bamboo theme. Vetrazzo recycled glass countertops were a must have for this client.
Идея дизайна: п-образная кухня среднего размера в современном стиле с обеденным столом, врезной мойкой, фасадами с выступающей филенкой, светлыми деревянными фасадами, столешницей из переработанного стекла, фартуком из стеклянной плитки, техникой из нержавеющей стали и полом из бамбука без острова
Идея дизайна: п-образная кухня среднего размера в современном стиле с обеденным столом, врезной мойкой, фасадами с выступающей филенкой, светлыми деревянными фасадами, столешницей из переработанного стекла, фартуком из стеклянной плитки, техникой из нержавеющей стали и полом из бамбука без острова
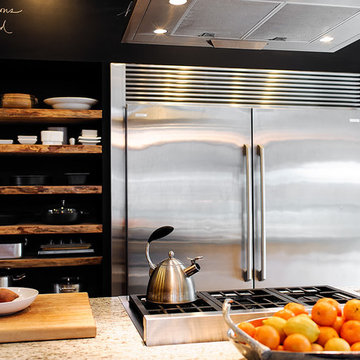
F2FOTO
Пример оригинального дизайна: большая кухня в стиле модернизм с врезной мойкой, плоскими фасадами, светлыми деревянными фасадами, столешницей из переработанного стекла, техникой из нержавеющей стали, бетонным полом, островом и серым полом
Пример оригинального дизайна: большая кухня в стиле модернизм с врезной мойкой, плоскими фасадами, светлыми деревянными фасадами, столешницей из переработанного стекла, техникой из нержавеющей стали, бетонным полом, островом и серым полом
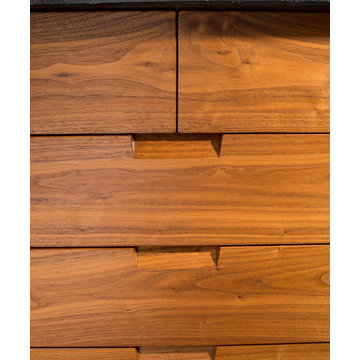
Cabinet detail featuring teak flat-front cabinets with composite glass countertop.
Randall Perry Photography
Пример оригинального дизайна: угловая кухня среднего размера в морском стиле с обеденным столом, островом, плоскими фасадами, фасадами цвета дерева среднего тона, столешницей из переработанного стекла, белым фартуком, техникой из нержавеющей стали, врезной мойкой и полом из сланца
Пример оригинального дизайна: угловая кухня среднего размера в морском стиле с обеденным столом, островом, плоскими фасадами, фасадами цвета дерева среднего тона, столешницей из переработанного стекла, белым фартуком, техникой из нержавеющей стали, врезной мойкой и полом из сланца
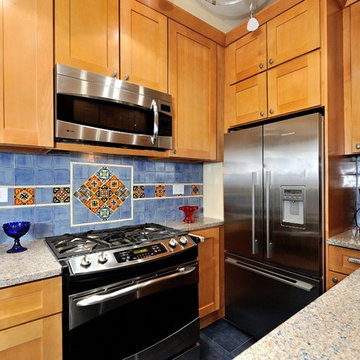
Kitchen Remodel in Upper Manhattan.
Mediterranean style back splash with recycled glass counter tops.
Stainless steel appliances and recessed-panel light wood cabinets.
KBR Design & Build
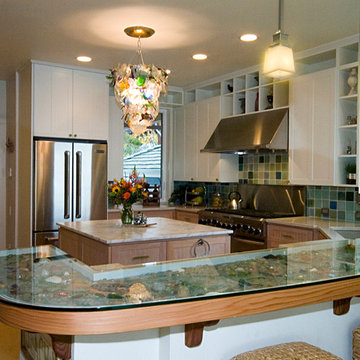
Everyone pitching in with a can-do attitude, I inspired the Porters to think beyond the usual slab counter for bar. With a house this whimsical why can't we do a back-lit glass mosaic under glass instead? Diana at Acappella Design assembled the masterpiece.
Northwest Property Imaging
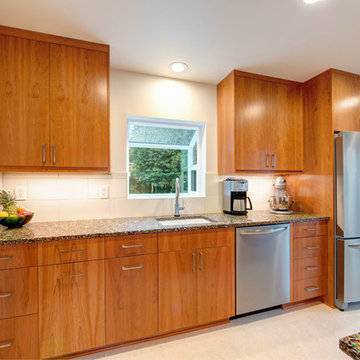
Ash Creek Photography
На фото: отдельная, параллельная кухня в современном стиле с врезной мойкой, плоскими фасадами, светлыми деревянными фасадами, столешницей из переработанного стекла, белым фартуком, фартуком из керамогранитной плитки, техникой из нержавеющей стали и полом из керамогранита без острова с
На фото: отдельная, параллельная кухня в современном стиле с врезной мойкой, плоскими фасадами, светлыми деревянными фасадами, столешницей из переработанного стекла, белым фартуком, фартуком из керамогранитной плитки, техникой из нержавеющей стали и полом из керамогранита без острова с
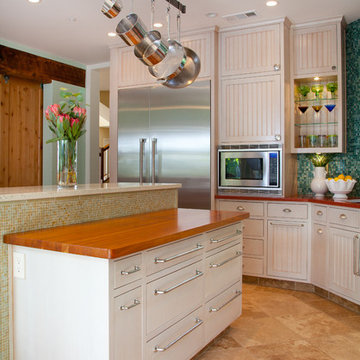
Источник вдохновения для домашнего уюта: п-образная кухня среднего размера в морском стиле с обеденным столом, врезной мойкой, фасадами с утопленной филенкой, белыми фасадами, столешницей из переработанного стекла, зеленым фартуком, техникой из нержавеющей стали, полом из известняка и островом
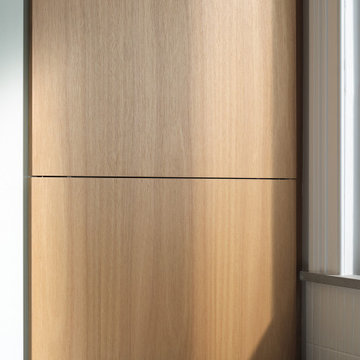
Jed and Renee had been living in their first home together for a little over one year until the arrival of their first born child. They had been putting up with their 1990’s era kitchen but quickly realised it wasn’t up to scratch with the new demands for space and functionality that a child brings.
Jed and Renee’s old kitchen was dark and imposing, lacked bench space and wasted space with inaccessible cupboards on all walls. After experimenting with a few layouts in our CAD program, our solution was to dedicate one wall for tall and deep storage, then on the adjacent and opposite walls create a long wrap-around bench with base level storage below. The bench intersects a dividing wall with an archway into the dining room, nabbing more precious surface space while ensuring the dining walkway is not hindered by rounding off the end corner.
Smart storage such as a Kessebohmer pull-out pantry unit, blind corner baskets and a slide-out appliance shelf accessed by a lift-up door make the most of every nook of this kitchen. Top cupboards housing the rangehood also intersect the kitchen’s dividing wall and continue as open display shelving in the dining room for extra storage and visual balance. Simple black ‘D’ handles are a stylish, functional and affordable hardware choice, as is the grey Bettastone benchtop made from recycled glass.
Jed and Renee loved the colour and grain of Blackbutt timber but realised that too much timber could be overbearing as it was in their old kitchen. Our solution was to create a mix of hand-painted light green doors to break up and provide contrast against the Blackbutt veneer panels. The result is a light and airy kitchen that opens up the room and invites you inward.
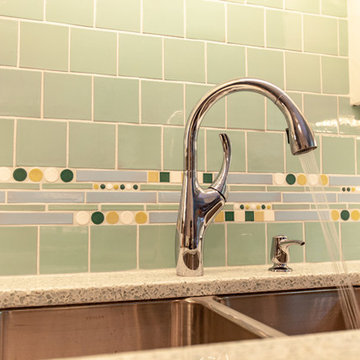
The goal of the homeowner was to modernize and make the existing kitchen more functional by adding storage, countertop work space, and better task lighting. Castle was able to design an updated kitchen that refaced and painted half of the cabinets and added new deeper cabinets in an L shape that helped meet the clients goals. White painted shaker style doors and slab drawers help compliment the locally made recycled glass countertops and white oak hardwood floors. Thanks to ample LED cabinet lighting the most noticeable feature of this updated kitchen is the local hand-made mid-century backsplash tile from Mercury Mosaics. A new ThermaTru fiberglass backdoor was also installed. Stainless steel LG appliances from Warner’s Stellian and classic chrome accessories and fixtures give the perfect finishing touches.
See this kitchen on the 2018 Castle Educational Home Tour, and while you’re at it, check out the previously remodeled basement / bathroom / laundry room which is also on tour!
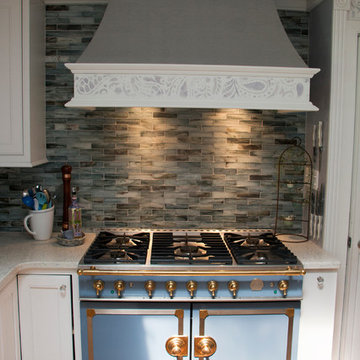
HM Photography
Источник вдохновения для домашнего уюта: отдельная, угловая кухня среднего размера в классическом стиле с врезной мойкой, фасадами с декоративным кантом, белыми фасадами, столешницей из переработанного стекла, синим фартуком, фартуком из стеклянной плитки, техникой под мебельный фасад, светлым паркетным полом и островом
Источник вдохновения для домашнего уюта: отдельная, угловая кухня среднего размера в классическом стиле с врезной мойкой, фасадами с декоративным кантом, белыми фасадами, столешницей из переработанного стекла, синим фартуком, фартуком из стеклянной плитки, техникой под мебельный фасад, светлым паркетным полом и островом
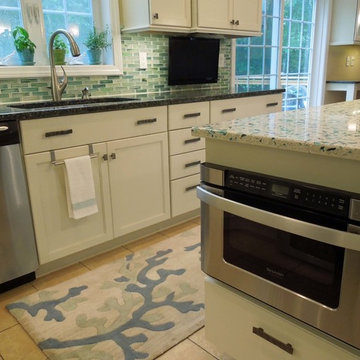
The island end houses the microwave drawer unit: convenient for the cook while working at the sink, island or range.
Delicious Kitchens & Interiors, LLC
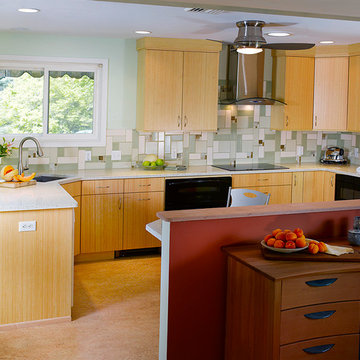
Sustainable materials were used through out this project. Spray foam insulation in the exterior walls, bamboo cabinets, Marmoleum floor covering, IceStone counter top, recycled ceramic flooring, energy efficient lighting, natural oak from a local farm.
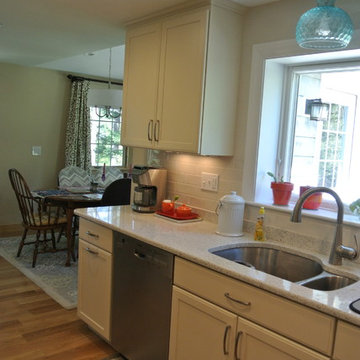
На фото: угловая кухня в стиле неоклассика (современная классика) с обеденным столом, врезной мойкой, фасадами в стиле шейкер, белыми фасадами, столешницей из переработанного стекла, белым фартуком, фартуком из плитки кабанчик, техникой из нержавеющей стали, паркетным полом среднего тона, полуостровом и белой столешницей с
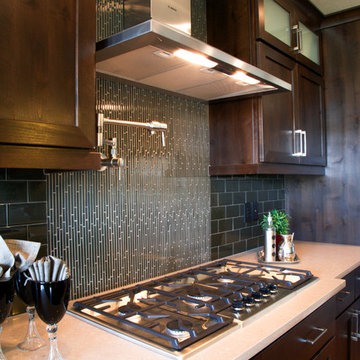
Kitchen featuring 36" cooktop and 36" stainless chimney hood by Bosch. Pot filler provided by Brizo.
На фото: угловая кухня-гостиная в стиле неоклассика (современная классика) с врезной мойкой, фасадами в стиле шейкер, темными деревянными фасадами, серым фартуком, фартуком из стеклянной плитки, техникой из нержавеющей стали, паркетным полом среднего тона, островом и столешницей из переработанного стекла
На фото: угловая кухня-гостиная в стиле неоклассика (современная классика) с врезной мойкой, фасадами в стиле шейкер, темными деревянными фасадами, серым фартуком, фартуком из стеклянной плитки, техникой из нержавеющей стали, паркетным полом среднего тона, островом и столешницей из переработанного стекла
Кухня с врезной мойкой и столешницей из переработанного стекла – фото дизайна интерьера
8