Кухня с врезной мойкой и столешницей из кварцита – фото дизайна интерьера
Сортировать:
Бюджет
Сортировать:Популярное за сегодня
121 - 140 из 65 014 фото
1 из 3
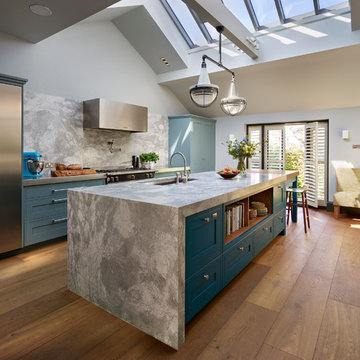
Roundhouse Classic matt lacquer bespoke kitchen in Little Green BBC 50 N 05 with island in Little Green BBC 24 D 05, Bianco Eclipsia quartz wall cladding. Work surfaces, on island; Bianco Eclipsia quartz with matching downstand, bar area; matt sanded stainless steel, island table worktop Spekva Bavarian Wholestave. Bar area; Bronze mirror splashback. Photography by Darren Chung.
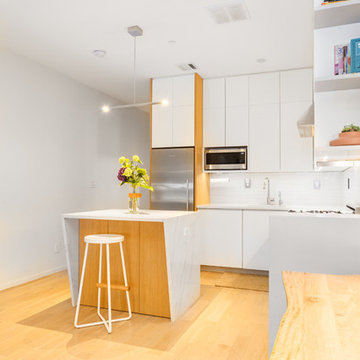
Свежая идея для дизайна: маленькая угловая кухня-гостиная в стиле модернизм с врезной мойкой, плоскими фасадами, белыми фасадами, столешницей из кварцита, белым фартуком, техникой из нержавеющей стали, светлым паркетным полом, островом и бежевым полом для на участке и в саду - отличное фото интерьера
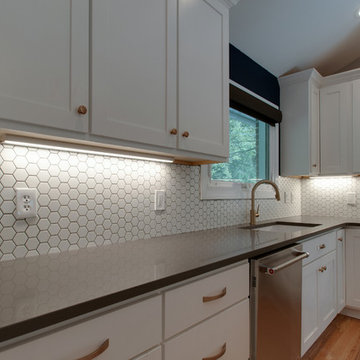
Closeup of backsplash.
На фото: п-образная кухня среднего размера в стиле ретро с врезной мойкой, фасадами в стиле шейкер, белыми фасадами, столешницей из кварцита, белым фартуком, фартуком из керамической плитки, техникой из нержавеющей стали, светлым паркетным полом, островом и коричневым полом с
На фото: п-образная кухня среднего размера в стиле ретро с врезной мойкой, фасадами в стиле шейкер, белыми фасадами, столешницей из кварцита, белым фартуком, фартуком из керамической плитки, техникой из нержавеющей стали, светлым паркетным полом, островом и коричневым полом с

Iris Bachman Photography
Стильный дизайн: маленькая угловая кухня в стиле неоклассика (современная классика) с обеденным столом, врезной мойкой, фасадами с утопленной филенкой, серыми фасадами, столешницей из кварцита, белым фартуком, фартуком из каменной плиты, техникой из нержавеющей стали, островом, бежевым полом, паркетным полом среднего тона и белой столешницей для на участке и в саду - последний тренд
Стильный дизайн: маленькая угловая кухня в стиле неоклассика (современная классика) с обеденным столом, врезной мойкой, фасадами с утопленной филенкой, серыми фасадами, столешницей из кварцита, белым фартуком, фартуком из каменной плиты, техникой из нержавеющей стали, островом, бежевым полом, паркетным полом среднего тона и белой столешницей для на участке и в саду - последний тренд

На фото: большая угловая кухня в стиле кантри с обеденным столом, врезной мойкой, фасадами в стиле шейкер, серыми фасадами, разноцветным фартуком, техникой из нержавеющей стали, светлым паркетным полом, островом, бежевым полом, столешницей из кварцита, фартуком из удлиненной плитки и окном

Our Austin studio designed this gorgeous town home to reflect a quiet, tranquil aesthetic. We chose a neutral palette to create a seamless flow between spaces and added stylish furnishings, thoughtful decor, and striking artwork to create a cohesive home. We added a beautiful blue area rug in the living area that nicely complements the blue elements in the artwork. We ensured that our clients had enough shelving space to showcase their knickknacks, curios, books, and personal collections. In the kitchen, wooden cabinetry, a beautiful cascading island, and well-planned appliances make it a warm, functional space. We made sure that the spaces blended in with each other to create a harmonious home.
---
Project designed by the Atomic Ranch featured modern designers at Breathe Design Studio. From their Austin design studio, they serve an eclectic and accomplished nationwide clientele including in Palm Springs, LA, and the San Francisco Bay Area.
For more about Breathe Design Studio, see here: https://www.breathedesignstudio.com/
To learn more about this project, see here: https://www.breathedesignstudio.com/minimalrowhome
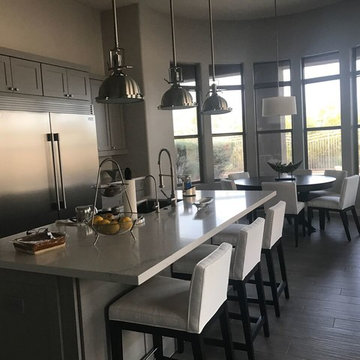
На фото: угловая кухня-гостиная среднего размера в стиле рустика с врезной мойкой, фасадами в стиле шейкер, серыми фасадами, столешницей из кварцита, белым фартуком, фартуком из стеклянной плитки, техникой из нержавеющей стали, полом из керамогранита, островом и серым полом

This recent remodel was a full gut down to the stubs and sub floors. The biggest challenge in the space was creating a single room from 2 separate areas. The original galley kitchen and a 1980’s add-on breakfast room. The breakfast room was cold and had old mechanicals emphasizing the need for a continuous space. The existing kitchen area was small, cramped and did not fit the lifestyle of the homeowners.
The homeowners wanted a hidden pantry for large and seasonal items as well as for food storage. I planned for a portion of the garage to be transformed to a full size, walk-in, hidden pantry that catered to the needs of the family.
Three of the most important design features include the hidden pantry, “other room” storage such as the mudroom seat and window bench, as well as the eat-in counter. Other notable design elements include glass cabinets, under-cabinet lighting, a message center and built-in under the counter appliances.
The coffee system is plumbed allowing for immediate hot coffee and specialty drinks at the touch of a button.
Dimensions: 27’X12’
Cabinetry: KEMPER
Flooring: MAPLE HARDWOOD with Radiant floor heat.
Countertops/Vanity Tops: Quartzite/MARBLE (Donna Sandra)
Sinks: BLANCO
Faucets: DELTA with Touch2o-technology.
Dishwasher: MIELE
Cooktop/Range: WOLF
Lighting: FEISS
Refrigerator: SUB-ZERO
Oven: WOLF
Plumbing Supplies: DELTA POT FILLER
Hardware: ATLAS

На фото: большая угловая кухня-гостиная в стиле ретро с врезной мойкой, плоскими фасадами, светлыми деревянными фасадами, столешницей из кварцита, бежевым фартуком, техникой из нержавеющей стали, светлым паркетным полом, островом и бежевым полом
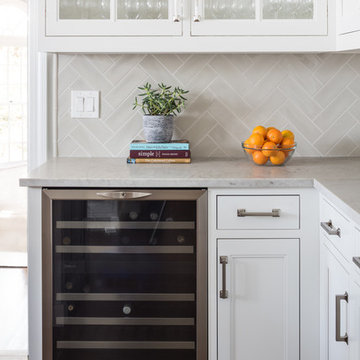
A young family moving from NYC to their first home in Westchester County found this delightful colonial in Larchmont New York. Studio Dearborn teamed up with Classic Construction Group to redesign space. They stole four feet from the adjacent family room to accommodate a new, classic white kitchen open to the family room. Kitchen design and custom cabinetry by Studio Dearborn. The inset cabinetry in Benjamin Moore White Heron is crafted from solid maple. The island is crafted from Rift sawn oak in a custom charcoal stain. White Macauba countertops give a soft earthy ambiance to the room. Cherner style stools are walnut veneer.
Contractor, Classic Construction Group. White Macauba countertops by Rye Marble and Stone. Appliances by Thermador; Cabinetry color: Benjamin Moore White Heron. Hardware by Hickory Hardware Studio collection. Backsplash tile by Adex Liso in Surf Gray. Photography Adam Kane Macchia.
.

Стильный дизайн: большая п-образная кухня-гостиная в стиле неоклассика (современная классика) с врезной мойкой, фасадами в стиле шейкер, белыми фасадами, столешницей из кварцита, белым фартуком, фартуком из мрамора, техникой из нержавеющей стали, полом из сланца, островом и серым полом - последний тренд
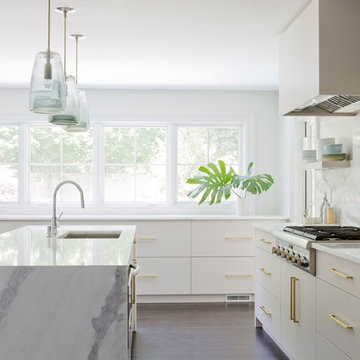
NEWLY RENOVATED BEACH HOUSE kitchen
Пример оригинального дизайна: огромная параллельная кухня-гостиная в стиле модернизм с врезной мойкой, плоскими фасадами, серыми фасадами, столешницей из кварцита, техникой из нержавеющей стали, темным паркетным полом, островом и коричневым полом
Пример оригинального дизайна: огромная параллельная кухня-гостиная в стиле модернизм с врезной мойкой, плоскими фасадами, серыми фасадами, столешницей из кварцита, техникой из нержавеющей стали, темным паркетным полом, островом и коричневым полом
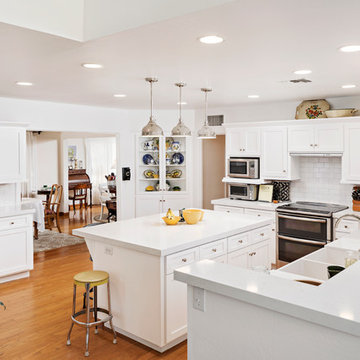
High Res Media
Свежая идея для дизайна: угловая кухня среднего размера в стиле ретро с обеденным столом, врезной мойкой, фасадами в стиле шейкер, белыми фасадами, столешницей из кварцита, белым фартуком, фартуком из плитки кабанчик, техникой из нержавеющей стали, паркетным полом среднего тона и островом - отличное фото интерьера
Свежая идея для дизайна: угловая кухня среднего размера в стиле ретро с обеденным столом, врезной мойкой, фасадами в стиле шейкер, белыми фасадами, столешницей из кварцита, белым фартуком, фартуком из плитки кабанчик, техникой из нержавеющей стали, паркетным полом среднего тона и островом - отличное фото интерьера

Пример оригинального дизайна: большая угловая кухня в современном стиле с врезной мойкой, плоскими фасадами, техникой из нержавеющей стали, светлым паркетным полом, островом, обеденным столом, фасадами цвета дерева среднего тона, столешницей из кварцита, разноцветным фартуком и фартуком из керамической плитки
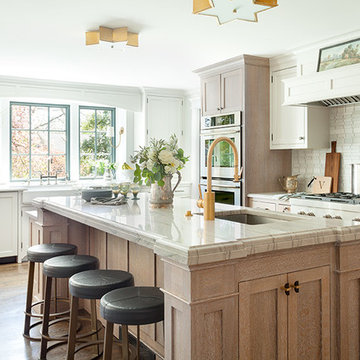
На фото: кухня в стиле неоклассика (современная классика) с врезной мойкой, фасадами с декоративным кантом, светлыми деревянными фасадами, белым фартуком, фартуком из каменной плитки, техникой из нержавеющей стали, паркетным полом среднего тона, островом, коричневым полом, белой столешницей и столешницей из кварцита с
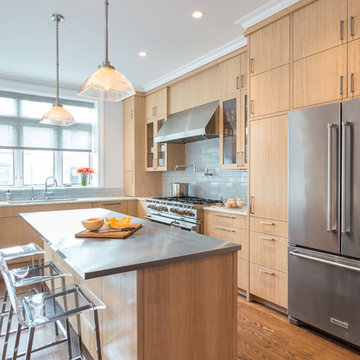
Crown Heights Limestone Kitchen
Photographer: Brett Beyer
Tiles: Ann Sacks Savoy in Cornflower blue
Perimeter counters: Everest quartzite, European Granite
Island counter: stainless steel
Pendant lights: vintage holophane from Brass Light Gallery, Milwaukee
Cabinets: custom rift oak with limewash
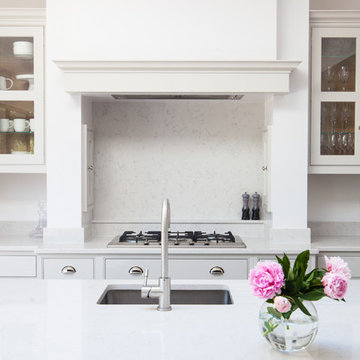
Anita Fraser
На фото: большая прямая кухня в стиле неоклассика (современная классика) с столешницей из кварцита, островом, врезной мойкой, стеклянными фасадами, белыми фасадами, белым фартуком, фартуком из каменной плиты и барной стойкой
На фото: большая прямая кухня в стиле неоклассика (современная классика) с столешницей из кварцита, островом, врезной мойкой, стеклянными фасадами, белыми фасадами, белым фартуком, фартуком из каменной плиты и барной стойкой
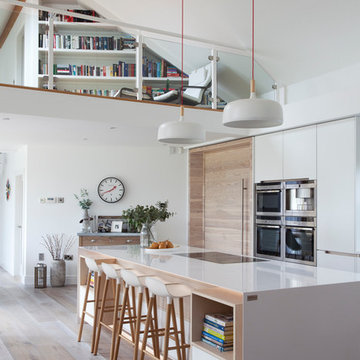
We were instructed to refurbish an existing kitchen and specifically asked for a design that would be airy and modern to include some “wow factor” features to satisfy the very precise tastes of this design savvy client.
We were told to use the ovens from the old kitchen, to include a large island with seating and to create a visually attractive feature around the main entrance doorway.
We initially extended the mezzanine introducing a bulkhead above the window area which obscured the top of the units from above and this allowed mood up-lighting and task lighting to be introduced.
The junction between the new bulk head and Mezzanine created a natural break between the entrance door and the kitchen and we used this to define our approach.
A large solid ash pivot door was introduced to enhance the existing entrance. The angular solid ash frame was designed to absorb the angular nature of the surrounding architecture and its design considered the existing entrance and door head position with the precise pivoting position being calculated to work within these parameters.
The existing under floor heating meant that a conventional pivot system couldn’t be introduced into the floor so we sourced a specialised system that could be concealed within the door which needed only an 8mm protrusion into the floor.
The aesthetic impact of the pivot door was balanced with the inclusion of a matching solid ash barn door on the opposite side of the room with a solid ash tambour door helping to balance the look whilst providing the client with a small appliance garage.
The island was designed with simplicity in mind with subtle hidden layers helping to deliver impact.
The waterfall worktops create a monolithic presence from various angles which is purposefully contradicted by using heavily chamfered edges along the front of the island to create a floating appearance. The holistic impact is enhanced further by detaching the cabinetry from all surrounding surfaces and including LED lighting which can create a glowing effect at night.
The inclusion of a custom made Gutmann Abajo extraction system delivers unobtrusive functionality enhancing the look further.
The recessed grip handles were made from solid ash and designed to punctuate the design in a unique way, purposefully falling short of the door lengths and penetrating through into the tall cabinetry from the low level units. This required gables, doors and handles to be individually specified to create the look.
Some of the drawer fronts were oversized so as to conceal the large filler required to absorb the angles presented by the walls.
Blum Legrabox drawers and inserts were carefully programmed to deliver functional performance and these drawers helped to deliver a crisp and contemporary interior finish.
Derek Robinson Photography

Large, individually designed kitchen and family living space, in light, spacious orangery.
Идея дизайна: большая параллельная кухня-гостиная в стиле кантри с фасадами с утопленной филенкой, столешницей из кварцита, техникой под мебельный фасад, полом из керамической плитки, островом, врезной мойкой, синими фасадами, бежевым фартуком и двухцветным гарнитуром
Идея дизайна: большая параллельная кухня-гостиная в стиле кантри с фасадами с утопленной филенкой, столешницей из кварцита, техникой под мебельный фасад, полом из керамической плитки, островом, врезной мойкой, синими фасадами, бежевым фартуком и двухцветным гарнитуром

Beveled subway tile backsplash in a herringbone pattern. Pot filler over induction cooktop for convenience.
Nathan Williams, Van Earl Photography www.VanEarlPhotography.com
Кухня с врезной мойкой и столешницей из кварцита – фото дизайна интерьера
7