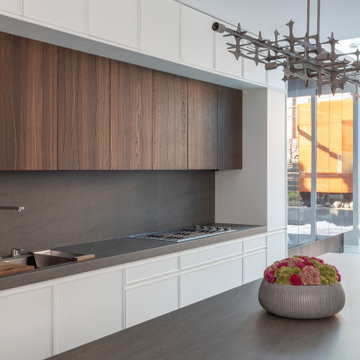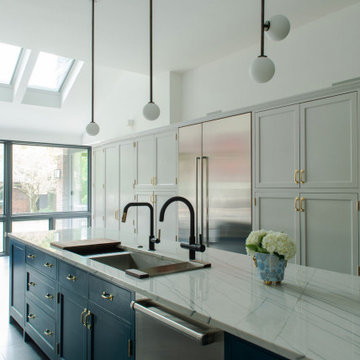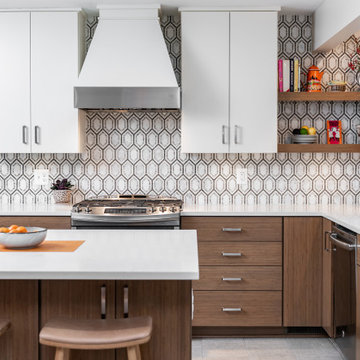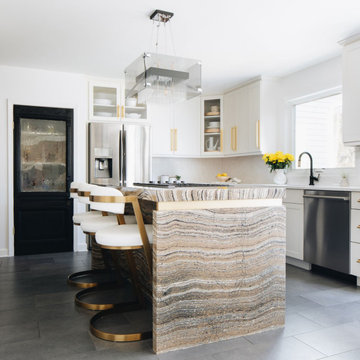Кухня с врезной мойкой и серым полом – фото дизайна интерьера
Сортировать:
Бюджет
Сортировать:Популярное за сегодня
41 - 60 из 43 193 фото
1 из 3

Свежая идея для дизайна: п-образная кухня-гостиная в современном стиле с врезной мойкой, плоскими фасадами, черными фасадами, мраморной столешницей, серым фартуком, фартуком из мрамора, техникой из нержавеющей стали, бетонным полом, островом, серым полом и серой столешницей - отличное фото интерьера

Свежая идея для дизайна: маленькая параллельная кухня-гостиная в современном стиле с врезной мойкой, плоскими фасадами, серыми фасадами, столешницей из кварцевого агломерата, черным фартуком, фартуком из кварцевого агломерата, техникой из нержавеющей стали, полом из керамической плитки, серым полом и черной столешницей без острова для на участке и в саду - отличное фото интерьера

The living, dining, and kitchen opt for views rather than walls. The living room is encircled by three, 16’ lift and slide doors, creating a room that feels comfortable sitting amongst the trees. Because of this the love and appreciation for the location are felt throughout the main floor. The emphasis on larger-than-life views is continued into the main sweet with a door for a quick escape to the wrap-around two-story deck.

Пример оригинального дизайна: угловая кухня среднего размера в стиле модернизм с обеденным столом, врезной мойкой, серыми фасадами, столешницей из кварцевого агломерата, белым фартуком, фартуком из кварцевого агломерата, техникой из нержавеющей стали, светлым паркетным полом, полуостровом, серым полом и белой столешницей

На фото: п-образная кухня-гостиная в стиле неоклассика (современная классика) с врезной мойкой, фасадами в стиле шейкер, белыми фасадами, мраморной столешницей, разноцветным фартуком, фартуком из мрамора, техникой под мебельный фасад, островом, серым полом и разноцветной столешницей с

На фото: большая угловая кухня в стиле неоклассика (современная классика) с обеденным столом, врезной мойкой, синими фасадами, белым фартуком, фартуком из керамической плитки, техникой из нержавеющей стали, островом, белой столешницей, фасадами в стиле шейкер, столешницей из кварцевого агломерата, полом из ламината и серым полом

A complete gut renovation of a Borough Park, Brooklyn kosher kitchen, with am addition of a breakfast room.
DOCA cabinets, in textured dark oak, thin shaker white matte lacquer, porcelain fronts, counters and backsplashes, as well as metallic lacquer cabinets.

A panel ready door is integrated into the cabinet system to conceal a door that hides the laundry room and storage.
Стильный дизайн: большая угловая кухня в белых тонах с отделкой деревом в стиле модернизм с обеденным столом, врезной мойкой, плоскими фасадами, фасадами цвета дерева среднего тона, столешницей из кварцевого агломерата, белым фартуком, полом из керамогранита, островом, серым полом и белой столешницей - последний тренд
Стильный дизайн: большая угловая кухня в белых тонах с отделкой деревом в стиле модернизм с обеденным столом, врезной мойкой, плоскими фасадами, фасадами цвета дерева среднего тона, столешницей из кварцевого агломерата, белым фартуком, полом из керамогранита, островом, серым полом и белой столешницей - последний тренд

На фото: прямая кухня среднего размера в стиле ретро с обеденным столом, врезной мойкой, плоскими фасадами, серыми фасадами, мраморной столешницей, серым фартуком, фартуком из мрамора, черной техникой, островом, серым полом и серой столешницей

Стильный дизайн: угловая кухня среднего размера в стиле неоклассика (современная классика) с обеденным столом, врезной мойкой, фасадами в стиле шейкер, синими фасадами, столешницей из кварцевого агломерата, серым фартуком, фартуком из керамической плитки, черной техникой, бетонным полом, островом, серым полом, белой столешницей и сводчатым потолком - последний тренд

На фото: параллельная кухня в стиле неоклассика (современная классика) с врезной мойкой, фасадами в стиле шейкер, серыми фасадами, островом, серым полом и белой столешницей с

Источник вдохновения для домашнего уюта: огромная угловая кухня в стиле ретро с врезной мойкой, плоскими фасадами, белыми фасадами, столешницей из кварцевого агломерата, разноцветным фартуком, фартуком из мрамора, техникой из нержавеющей стали, полом из керамической плитки, островом, серым полом и серой столешницей

STRATFORD KITCHEN
A mid-century inspired kitchen, designed for a mid-century house.
We love mid-century style, and so when we were approached to design this kitchen for a beautifully revived mid-century villa in Warwickshire, it was a dream commission. Simple, clean cabinetry was brought to life with the gorgeous iroko timber, and the cabinetry sat on a matt black plinth – a classic mid-century detail.
A walk-in pantry, lined in single-depth shelving, was framed behind sliding doors glazed with traditional reeded glass. Refrigeration and storage was contained in a long run of tall cabinets, that finished in a mirror-backed bar with integral ice bucket
But the show-stealer was a set of bespoke, handmade shelves that screened the kitchen from the hallway in this open plan home. Subtly detailed, like only real furniture-makers can, with traditional jointing and mid-century radiused edges.

Eat your heart out Marie Kondo! This drawers most certainly brings us joy! Keeping heavy and delicate items stored below counter height is a huge benefit in oh so many ways - it makes unloading the dishwasher a snap, saves your back, and makes everything incredibly accessible...and no excuses...the kids can still empty the dishwasher AND set the table! These peg board drawer organizers by Rev-a-Shelf hold all your dishes in place.

Portabella stained bamboo base cabinets and island with crystal white wall cabinets provide the backdrop for this modern kitchen. The slab doors, floating shelves and square lines contribute to the minimalist design. A geometric pattern backsplash adds depth to the space while solid white quartz countertops pulls the look together. Finishing touches include a custom range hood with a brushed nickel skirt and brushed nickel hardware.

For this walk in pantry a palette of French Navy, white and grey was used. Large format grey stone look tiles, white engineered stone benchtops, grey handmade subway tiles and Laminex French Navy Cabinetry. Built by Homes by Howe. Photography by Hcreations.
This true mid-century modern home was ready to be revived. The home was built in 1959 and lost its character throughout the various remodels over the years. Our clients came to us trusting that with our help, they could love their home again. This design is full of clean lines, yet remains playful and organic. The first steps in the kitchen were removing the soffit above the previous cabinets and reworking the cabinet layout. They didn't have an island before and the hood was in the middle of the room. They gained so much storage in the same square footage of kitchen. We started by incorporating custom flat slab walnut cabinetry throughout the home. We lightened up the rooms with bright white countertops and gave the kitchen a 3-dimensional emerald green backsplash tile. In the hall bathroom, we chose a penny round floor tile, a terrazzo tile installed in a grid pattern from floor-to-ceiling behind the floating vanity. The hexagon mirror and asymmetrical pendant light are unforgettable. We finished it with a frameless glass panel in the shower and crisp, white tile. In the master bath, we chose a wall-mounted faucet, a full wall of glass tile which runs directly into the shower niche and a geometric floor tile. Our clients can't believe this is the same home and they feel so lucky to be able to enjoy it every day.

Clairidge, Brittanicca Warm, and Ironsbridge pair together in this modern kitchen update for a unique, glam look. The bold Clairidge island takes center stage against a neutral backdrop of white cabinetry and Ironsbridge countertop surround and backsplash. The living space wet bar perfectly complements the neighboring kitchen space with a custom Brittanicca Warm open shelf.

What was once a confused mixture of enclosed rooms, has been logically transformed into a series of well proportioned spaces, which seamlessly flow between formal, informal, living, private and outdoor activities.
Opening up and connecting these living spaces, and increasing access to natural light has permitted the use of a dark colour palette. The finishes combine natural Australian hardwoods with synthetic materials, such as Dekton porcelain and Italian vitrified floor tiles

Источник вдохновения для домашнего уюта: угловая кухня среднего размера в современном стиле с обеденным столом, врезной мойкой, плоскими фасадами, серыми фасадами, серым фартуком, серым полом, серой столешницей, черной техникой и двухцветным гарнитуром без острова
Кухня с врезной мойкой и серым полом – фото дизайна интерьера
3