Кухня с врезной мойкой и розовым полом – фото дизайна интерьера
Сортировать:
Бюджет
Сортировать:Популярное за сегодня
21 - 40 из 117 фото
1 из 3
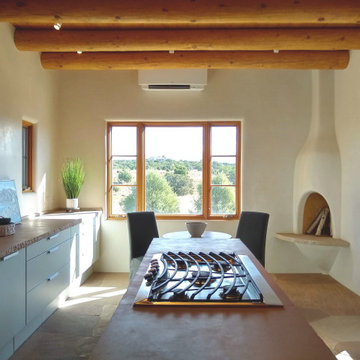
Идея дизайна: параллельная кухня среднего размера в стиле фьюжн с обеденным столом, врезной мойкой, плоскими фасадами, серыми фасадами, техникой из нержавеющей стали, островом и розовым полом
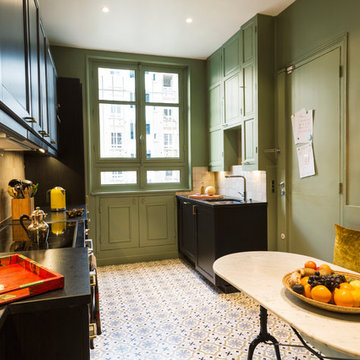
Alfredo Brandt
На фото: большая прямая кухня в стиле лофт с врезной мойкой, полом из цементной плитки, обеденным столом, фасадами с утопленной филенкой, черными фасадами, бежевым фартуком, фартуком из плитки мозаики, черной техникой, розовым полом и черной столешницей без острова с
На фото: большая прямая кухня в стиле лофт с врезной мойкой, полом из цементной плитки, обеденным столом, фасадами с утопленной филенкой, черными фасадами, бежевым фартуком, фартуком из плитки мозаики, черной техникой, розовым полом и черной столешницей без острова с
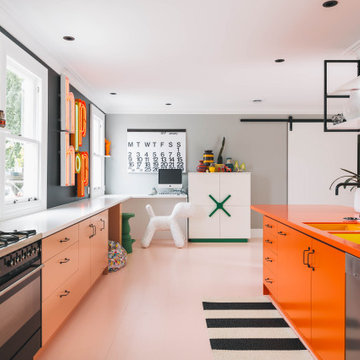
Murphys Road is a renovation in a 1906 Villa designed to compliment the old features with new and modern twist. Innovative colours and design concepts are used to enhance spaces and compliant family living. This award winning space has been featured in magazines and websites all around the world. It has been heralded for it's use of colour and design in inventive and inspiring ways.
Designed by New Zealand Designer, Alex Fulton of Alex Fulton Design
Photographed by Duncan Innes for Homestyle Magazine
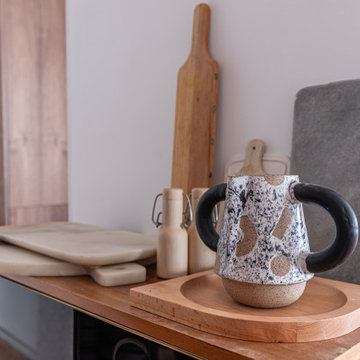
Projet livré fin novembre 2022, budget tout compris 100 000 € : un appartement de vieille dame chic avec seulement deux chambres et des prestations datées, à transformer en appartement familial de trois chambres, moderne et dans l'esprit Wabi-sabi : épuré, fonctionnel, minimaliste, avec des matières naturelles, de beaux meubles en bois anciens ou faits à la main et sur mesure dans des essences nobles, et des objets soigneusement sélectionnés eux aussi pour rappeler la nature et l'artisanat mais aussi le chic classique des ambiances méditerranéennes de l'Antiquité qu'affectionnent les nouveaux propriétaires.
La salle de bain a été réduite pour créer une cuisine ouverte sur la pièce de vie, on a donc supprimé la baignoire existante et déplacé les cloisons pour insérer une cuisine minimaliste mais très design et fonctionnelle ; de l'autre côté de la salle de bain une cloison a été repoussée pour gagner la place d'une très grande douche à l'italienne. Enfin, l'ancienne cuisine a été transformée en chambre avec dressing (à la place de l'ancien garde manger), tandis qu'une des chambres a pris des airs de suite parentale, grâce à une grande baignoire d'angle qui appelle à la relaxation.
Côté matières : du noyer pour les placards sur mesure de la cuisine qui se prolongent dans la salle à manger (avec une partie vestibule / manteaux et chaussures, une partie vaisselier, et une partie bibliothèque).
On a conservé et restauré le marbre rose existant dans la grande pièce de réception, ce qui a grandement contribué à guider les autres choix déco ; ailleurs, les moquettes et carrelages datés beiges ou bordeaux ont été enlevés et remplacés par du béton ciré blanc coco milk de chez Mercadier. Dans la salle de bain il est même monté aux murs dans la douche !
Pour réchauffer tout cela : de la laine bouclette, des tapis moelleux ou à l'esprit maison de vanaces, des fibres naturelles, du lin, de la gaze de coton, des tapisseries soixante huitardes chinées, des lampes vintage, et un esprit revendiqué "Mad men" mêlé à des vibrations douces de finca ou de maison grecque dans les Cyclades...
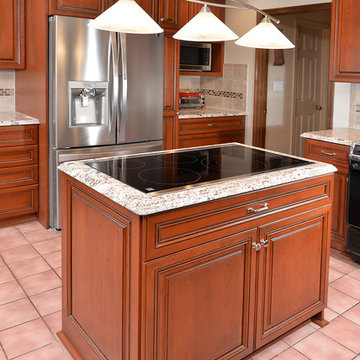
This Manassas, Virginia kitchen was refaced in cherry wood. The raised center panel doors are edged with mitered details that are highlighted with a sable. New Cabinets were added and their contents upgraded with full extension rollouts, a tip out tray, trash can pullout, and a lazy susan.
See more at https://www.kitchensaver.com/kitchen/manassas-va/
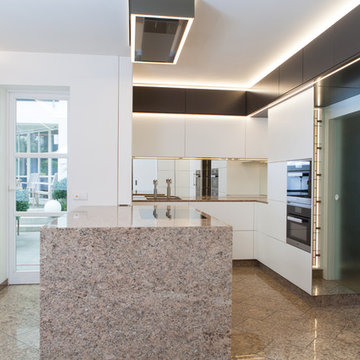
2 Waschbecken komplett aus Naturstein, aus dem vollen Block gearbeitet, Mittelblock in passendem Marmor zum Boden.
Sehr viele kundenindividuelle Details.
Deckenhaube von berbel (skyline Edge in Sonderfarbe) mit Deckenkasten, Miele Geräte. beleuchtete Vitrine. Deckenanschlusschränke, Lichtvoute.
Mit Sitzecke von den Wiener Werkstätten.
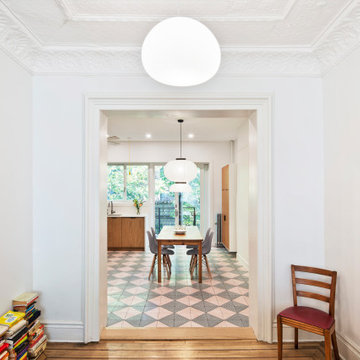
Источник вдохновения для домашнего уюта: угловая кухня в современном стиле с обеденным столом, врезной мойкой, плоскими фасадами, светлыми деревянными фасадами, столешницей из кварцевого агломерата, белым фартуком, фартуком из плитки кабанчик, техникой из нержавеющей стали, полом из цементной плитки, розовым полом и белой столешницей
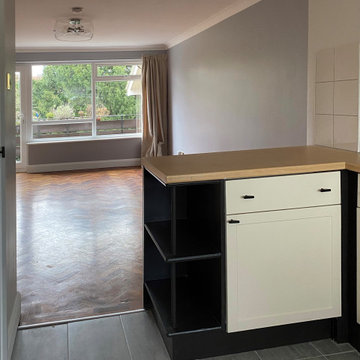
Changing the floor and painting the walls in China Clay by Little Greene, made a real difference to this compact but spacious kitchen.
На фото: маленькая угловая кухня-гостиная в современном стиле с врезной мойкой, фасадами в стиле шейкер, бежевыми фасадами, столешницей из ламината, бежевым фартуком, фартуком из керамической плитки, техникой из нержавеющей стали, полом из керамогранита, полуостровом, розовым полом и коричневой столешницей для на участке и в саду с
На фото: маленькая угловая кухня-гостиная в современном стиле с врезной мойкой, фасадами в стиле шейкер, бежевыми фасадами, столешницей из ламината, бежевым фартуком, фартуком из керамической плитки, техникой из нержавеющей стали, полом из керамогранита, полуостровом, розовым полом и коричневой столешницей для на участке и в саду с
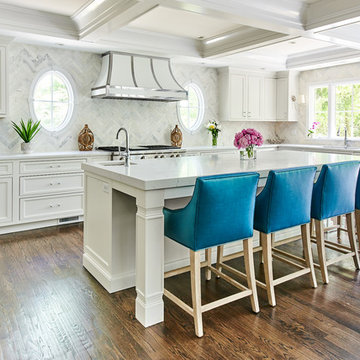
White inset cabinets with paneled appliances, custom metal hood with chrome trim and rivets, quartz countertop with carrara marble backsplash
Свежая идея для дизайна: большая п-образная кухня в стиле неоклассика (современная классика) с обеденным столом, островом, врезной мойкой, фасадами с декоративным кантом, белыми фасадами, столешницей из кварцевого агломерата, техникой под мебельный фасад, паркетным полом среднего тона и розовым полом - отличное фото интерьера
Свежая идея для дизайна: большая п-образная кухня в стиле неоклассика (современная классика) с обеденным столом, островом, врезной мойкой, фасадами с декоративным кантом, белыми фасадами, столешницей из кварцевого агломерата, техникой под мебельный фасад, паркетным полом среднего тона и розовым полом - отличное фото интерьера
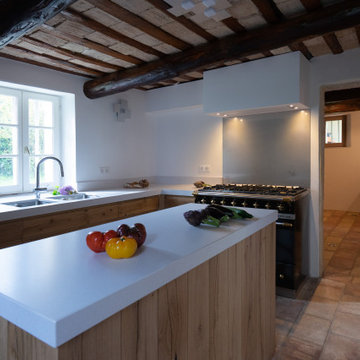
implantation d'une cuisine dans 2 petites pièces d'un mas au abord d'Uzès , la première cuisson avec un piano Lacanche , évier et plans de préparation . La deuxième en arrière cuisine stockage , 2 frigos , armoires extractibles , cave à vin , linéaire bas avec plan de travail . Le mur cloison bois permet d'agrandir la pièce .
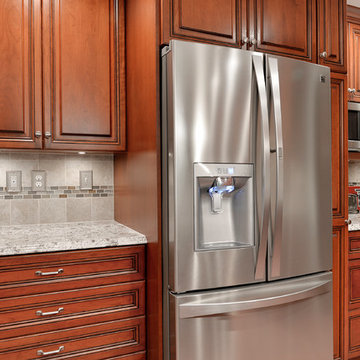
This Manassas, Virginia kitchen was refaced in cherry wood. The raised center panel doors are edged with mitered details that are highlighted with a sable. New Cabinets were added and their contents upgraded with full extension rollouts, a tip out tray, trash can pullout, and a lazy susan.
See more at https://www.kitchensaver.com/kitchen/manassas-va/
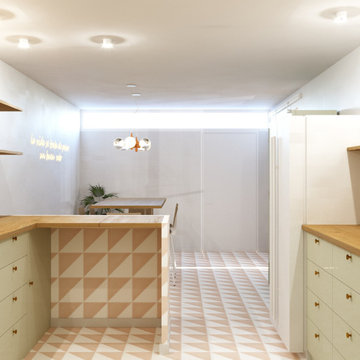
Zona de cocina con espacio reservado para paellera
Источник вдохновения для домашнего уюта: п-образная кухня среднего размера в стиле неоклассика (современная классика) с обеденным столом, врезной мойкой, плоскими фасадами, зелеными фасадами, деревянной столешницей, белой техникой, полом из керамической плитки, розовым полом и многоуровневым потолком без острова
Источник вдохновения для домашнего уюта: п-образная кухня среднего размера в стиле неоклассика (современная классика) с обеденным столом, врезной мойкой, плоскими фасадами, зелеными фасадами, деревянной столешницей, белой техникой, полом из керамической плитки, розовым полом и многоуровневым потолком без острова
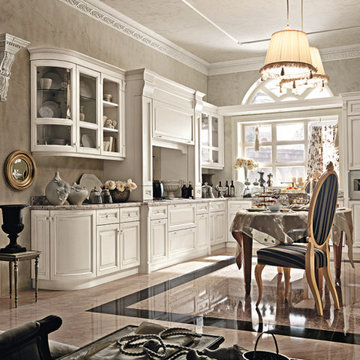
Cucina in legno massiccio laccata e top in granito
На фото: угловая кухня среднего размера в классическом стиле с обеденным столом, врезной мойкой, фасадами с выступающей филенкой, белыми фасадами, гранитной столешницей, розовым фартуком, фартуком из гранита, белой техникой, мраморным полом, розовым полом, розовой столешницей и многоуровневым потолком без острова
На фото: угловая кухня среднего размера в классическом стиле с обеденным столом, врезной мойкой, фасадами с выступающей филенкой, белыми фасадами, гранитной столешницей, розовым фартуком, фартуком из гранита, белой техникой, мраморным полом, розовым полом, розовой столешницей и многоуровневым потолком без острова
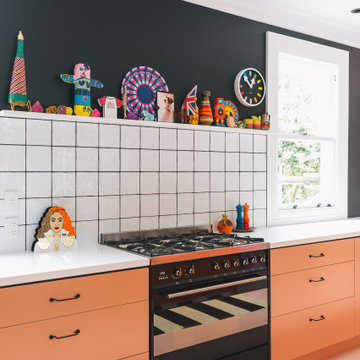
Murphys Road is a renovation in a 1906 Villa designed to compliment the old features with new and modern twist. Innovative colours and design concepts are used to enhance spaces and compliant family living. This award winning space has been featured in magazines and websites all around the world. It has been heralded for it's use of colour and design in inventive and inspiring ways.
Designed by New Zealand Designer, Alex Fulton of Alex Fulton Design
Photographed by Duncan Innes for Homestyle Magazine
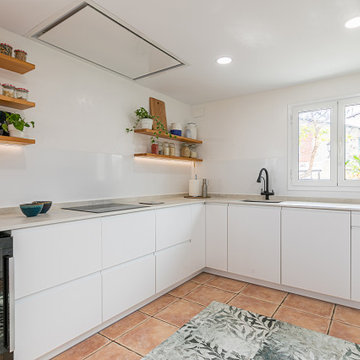
На фото: п-образная кухня-гостиная среднего размера с врезной мойкой, плоскими фасадами, белыми фасадами, белым фартуком, техникой из нержавеющей стали, полом из терракотовой плитки, островом, розовым полом и потолком из вагонки с
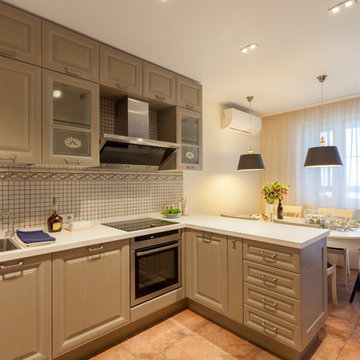
Идея дизайна: угловая кухня среднего размера в классическом стиле с обеденным столом, врезной мойкой, фасадами с утопленной филенкой, бежевыми фасадами, столешницей из акрилового камня, бежевым фартуком, фартуком из плитки мозаики, техникой из нержавеющей стали, полом из керамической плитки и розовым полом
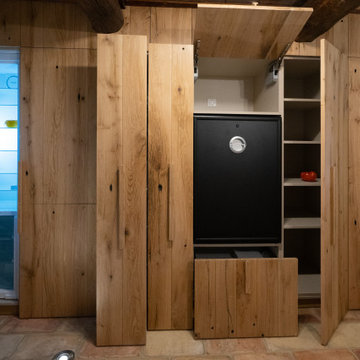
implantation d'une cuisine dans 2 petites pièces d'un mas au abord d'Uzès , la première cuisson avec un piano Lacanche , évier et plans de préparation . La deuxième en arrière cuisine stockage , 2 frigos , armoires extractibles , cave à vin , linéaire bas avec plan de travail . Le mur cloison bois permet d'agrandir la pièce .
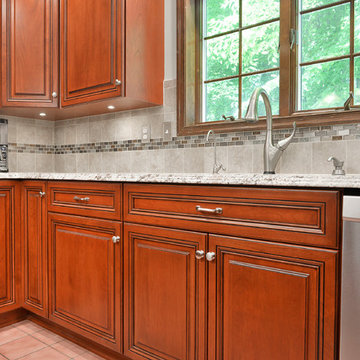
This Manassas, Virginia kitchen was refaced in cherry wood. The raised center panel doors are edged with mitered details that are highlighted with a sable. New Cabinets were added and their contents upgraded with full extension rollouts, a tip out tray, trash can pullout, and a lazy susan.
See more at https://www.kitchensaver.com/kitchen/manassas-va/
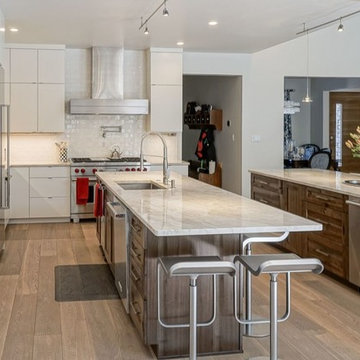
Mountain Contemporary Kitchen
Стильный дизайн: кухня-гостиная в стиле неоклассика (современная классика) с врезной мойкой, плоскими фасадами, белыми фасадами, гранитной столешницей, белым фартуком, фартуком из керамической плитки, техникой из нержавеющей стали, светлым паркетным полом, двумя и более островами и розовым полом - последний тренд
Стильный дизайн: кухня-гостиная в стиле неоклассика (современная классика) с врезной мойкой, плоскими фасадами, белыми фасадами, гранитной столешницей, белым фартуком, фартуком из керамической плитки, техникой из нержавеющей стали, светлым паркетным полом, двумя и более островами и розовым полом - последний тренд
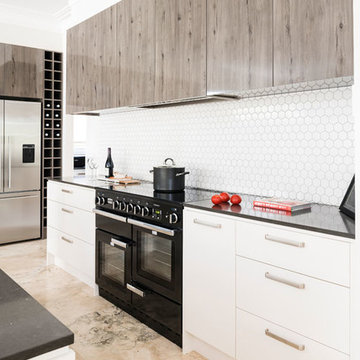
Laminate gets classy in this striking application. Glossy overhead cabinets pop in high quality timber effect that is so far from the dreary school tables of the 70s. Timber effect laminates are so nuanced these days as to provide a far more natural look than ever before. The look is completed with engineered stone benctops and white two pack base cabinets.
Кухня с врезной мойкой и розовым полом – фото дизайна интерьера
2