Кухня с врезной мойкой и пробковым полом – фото дизайна интерьера
Сортировать:
Бюджет
Сортировать:Популярное за сегодня
141 - 160 из 1 661 фото
1 из 3
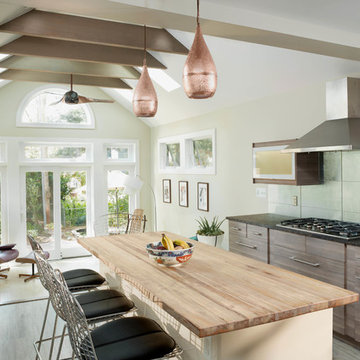
This light-filled space was once a dark and tiny kitchen. We designed the addition to incorporate a sunroom that leads to the gardens. The ceiling beams were stained to coordinate with the cabinet finish.
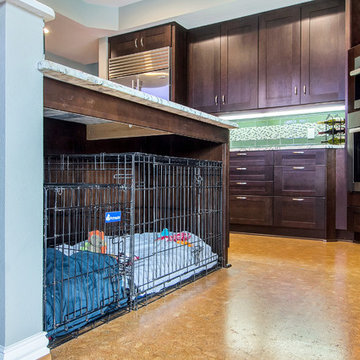
На фото: угловая кухня-гостиная среднего размера в стиле неоклассика (современная классика) с врезной мойкой, фасадами с утопленной филенкой, темными деревянными фасадами, гранитной столешницей, зеленым фартуком, фартуком из стеклянной плитки, техникой из нержавеющей стали, пробковым полом и островом
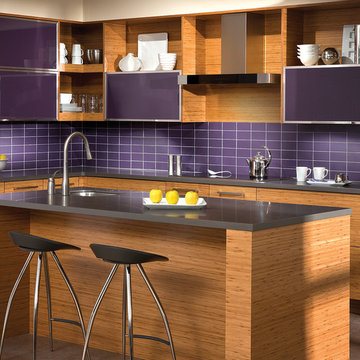
For this kitchen, we wanted to showcase a contemporary styled design featuring Dura Supreme’s Natural Bamboo with a Horizontal Grain pattern.
After selecting the wood species and finish for the cabinetry, we needed to select the rest of the finishes. Since we wanted the cabinetry to take the center stage we decided to keep the flooring and countertop colors neutral to accentuate the grain pattern and color of the Bamboo cabinets. We selected a mid-tone gray Corian solid surface countertop for both the perimeter and the kitchen island countertops. Next, we selected a smoky gray cork flooring which coordinates beautifully with both the countertops and the cabinetry.
For the backsplash, we wanted to add in a pop of color and selected a 3" x 6" subway tile in a deep purple to accent the Bamboo cabinetry.
Request a FREE Dura Supreme Brochure Packet:
http://www.durasupreme.com/request-brochure
Find a Dura Supreme Showroom near you today:
http://www.durasupreme.com/dealer-locator
To learn more about our Exotic Veneer options, go to: http://www.durasupreme.com/wood-species/exotic-veneers
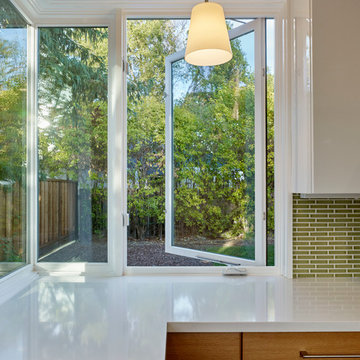
Casement windows in the corner of the kitchen invite the outdoors into this light and airy space.
Cesar Rubio Photography
Источник вдохновения для домашнего уюта: угловая кухня-гостиная среднего размера в стиле модернизм с плоскими фасадами, зеленым фартуком, пробковым полом, островом, врезной мойкой, фасадами цвета дерева среднего тона, столешницей из кварцевого агломерата, фартуком из керамической плитки и белой техникой
Источник вдохновения для домашнего уюта: угловая кухня-гостиная среднего размера в стиле модернизм с плоскими фасадами, зеленым фартуком, пробковым полом, островом, врезной мойкой, фасадами цвета дерева среднего тона, столешницей из кварцевого агломерата, фартуком из керамической плитки и белой техникой
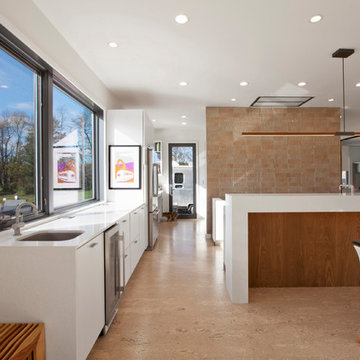
Modern open concept kitchen overlooks living space and outdoors - Architecture/Interiors: HAUS | Architecture For Modern Lifestyles - Construction Management: WERK | Building Modern - Photography: HAUS
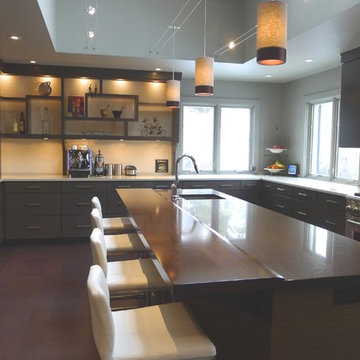
Huge re-model including taking ceiling from a flat ceiling to a complete transformation. Bamboo custom cabinetry was given a grey stain, mixed with walnut strip on the bar and the island given a different stain. Huge amounts of storage from deep pan corner drawers, roll out trash, coffee station, built in refrigerator, wine and alcohol storage, appliance garage, pantry and appliance storage, the amounts go on and on. Floating shelves with a back that just grabs the eye takes this kitchen to another level. The clients are thrilled with this huge difference from their original space.
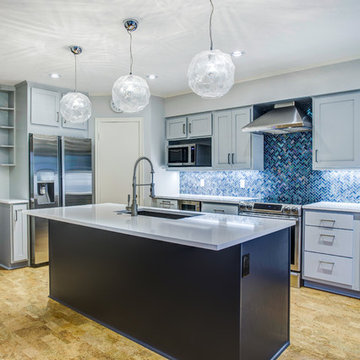
We must admit, we’ve got yet another show-stopping transformation! With keeping the cabinetry boxes (though few had to be replaced), swapping out drawer and drawer fronts with new ones, and updating all the finishes – we managed to give this space a renovation that could be confused for a full remodel! The combination of a vibrant new backsplash, a light painted cabinetry finish, and new fixtures, these cosmetic changes really made the kitchen become “brand new”. Want to learn more about this space and see how we went from “drab” to “fab” then keep reading!
Cabinetry
The cabinets boxes that needed to be replaced are from WW Woods Shiloh, Homestead door style, in maple wood. These cabinets were unfinished, as we finished the entire kitchen on-site with the rest of the new drawer and drawer fronts for a seamless look. The cabinet fronts that were replaced were from Woodmont cabinetry, in a paint grade maple, and a recessed panel profile door-style. As a result, the perimeter cabinets were painted in Sherwin Williams Tinsmith, the island in Sherwin Williams Sea Serpent, and a few interiors of the cabinets were painted in a Sherwin Williams Tinsmith.
Countertop
The countertops feature a 3 cm Caesarstone Vivid White quartz
Backsplash
The backsplash installed from countertops to the bottom of the furrdown are from Glazzio in the Oceania Herringbone Series, in Cobalt Sea, and are a 1×2 size. We love how vibrant it is!
Fixtures and Fittings
From Blanco, we have a Meridian semi-professional faucet in Satin Nickel, and a granite composite Precis 1-3/4 bowl sink in a finish of Cinder. The floating shelves are from Danver and are a stainless steel finish.
Flooring
The flooring is a cork material from Harris Cork in the Napa Collection, in a Fawn finish.
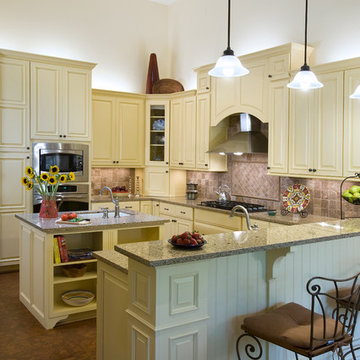
Идея дизайна: п-образная кухня в стиле кантри с обеденным столом, врезной мойкой, фасадами с выступающей филенкой, белыми фасадами, бежевым фартуком, фартуком из керамической плитки, техникой из нержавеющей стали, пробковым полом и островом
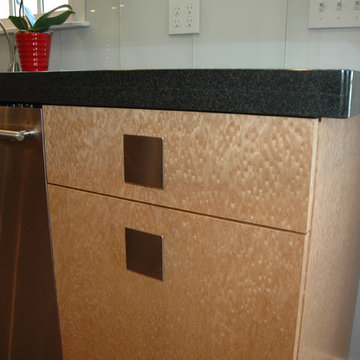
Cheryl Chant
Пример оригинального дизайна: п-образная кухня среднего размера в современном стиле с обеденным столом, врезной мойкой, плоскими фасадами, светлыми деревянными фасадами, гранитной столешницей, белым фартуком, фартуком из стеклянной плитки, техникой из нержавеющей стали и пробковым полом без острова
Пример оригинального дизайна: п-образная кухня среднего размера в современном стиле с обеденным столом, врезной мойкой, плоскими фасадами, светлыми деревянными фасадами, гранитной столешницей, белым фартуком, фартуком из стеклянной плитки, техникой из нержавеющей стали и пробковым полом без острова
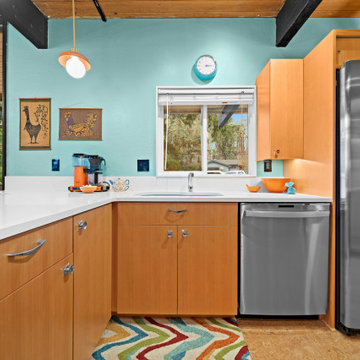
Стильный дизайн: кухня в стиле ретро с обеденным столом, врезной мойкой, фасадами цвета дерева среднего тона, столешницей из кварцита, оранжевым фартуком, фартуком из керамогранитной плитки, техникой из нержавеющей стали, пробковым полом, разноцветным полом и белой столешницей без острова - последний тренд
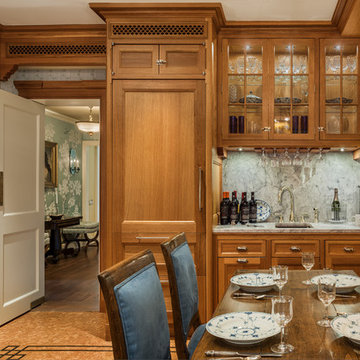
Kitchen hood and range detail.
Photo credit: Tom Crane Photography
Свежая идея для дизайна: отдельная, угловая кухня в викторианском стиле с врезной мойкой, плоскими фасадами, фасадами цвета дерева среднего тона, столешницей из кварцита, белым фартуком, фартуком из мрамора, техникой под мебельный фасад, пробковым полом и коричневым полом - отличное фото интерьера
Свежая идея для дизайна: отдельная, угловая кухня в викторианском стиле с врезной мойкой, плоскими фасадами, фасадами цвета дерева среднего тона, столешницей из кварцита, белым фартуком, фартуком из мрамора, техникой под мебельный фасад, пробковым полом и коричневым полом - отличное фото интерьера

This first floor kitchen and common space remodel was part of a full home re design. The wall between the dining room and kitchen was removed to open up the area and all new cabinets were installed. With a walk out along the back wall to the backyard, this space is now perfect for entertaining. Cork floors were also added for comfort and now this home is refreshed for years to come!
Michael Andrew
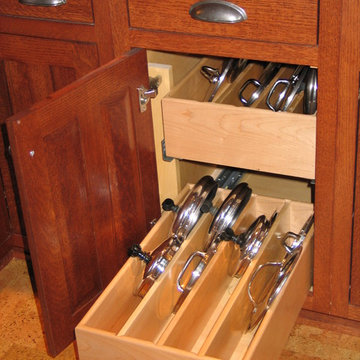
На фото: отдельная, п-образная кухня среднего размера в стиле кантри с врезной мойкой, фасадами в стиле шейкер, фасадами цвета дерева среднего тона, техникой из нержавеющей стали и пробковым полом
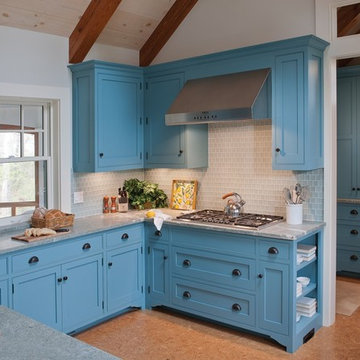
A quaint cottage set back in Vineyard Haven's Tashmoo woods creates the perfect Vineyard getaway. Our design concept focused on a bright, airy contemporary cottage with an old fashioned feel. Clean, modern lines and high ceilings mix with graceful arches, re-sawn heart pine rafters and a large masonry fireplace. The kitchen features stunning Crown Point cabinets in eye catching 'Cook's Blue' by Farrow & Ball. This kitchen takes its inspiration from the French farm kitchen with a separate pantry that also provides access to the backyard and outdoor shower.
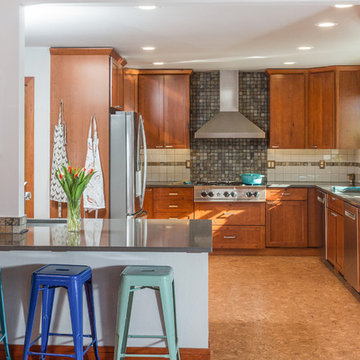
Свежая идея для дизайна: п-образная кухня среднего размера в стиле неоклассика (современная классика) с обеденным столом, врезной мойкой, фасадами в стиле шейкер, фасадами цвета дерева среднего тона, столешницей из кварцевого агломерата, фартуком из сланца, техникой из нержавеющей стали, пробковым полом, островом, коричневым полом и серой столешницей - отличное фото интерьера
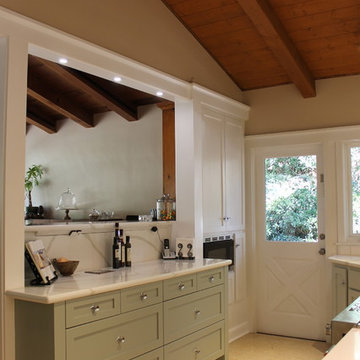
We selected a new kitchen base cabinets in a soft green to replace the washer/dryer cabinet. This new cabinet is a standard 36” height on the kitchen side, surfaced with new Calcutta quartz. The pony wall between the kitchen and dining room is faced with the same quartz as well as the counter top in the dining room. The existing kitchen base cabinets were painted to match the new cabinet. The dark granite was replaced with the Calcutta quartz too. The existing wall cabinets were painted white and received under cabinet LED task lights. The range and refrigerator were replaced. The linoleum was resurfaced with a light taupe cork flooring. JRY & Co.
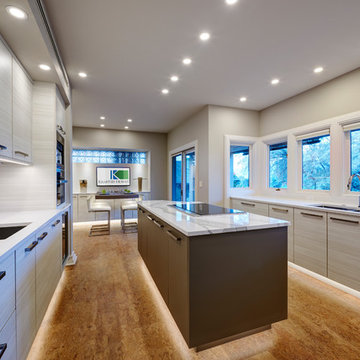
На фото: параллельная кухня среднего размера в современном стиле с обеденным столом, врезной мойкой, серыми фасадами, белым фартуком, фартуком из керамической плитки, пробковым полом, островом, коричневым полом и белой столешницей с
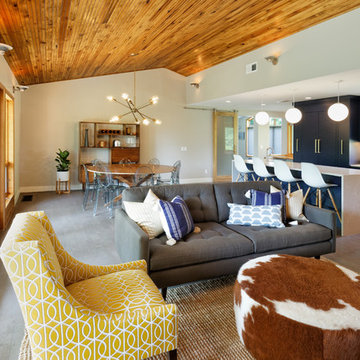
The wall behind the stove used to be an opening to the foyer. It was closed in to allow for more wall space for cabinets and appliances. The navy cabinets were crafted and finished in Sherwin Williams Naval by Riverside Custom Cabinetry and designed by Michaelson Homes designer Lisa Mungin. They are accented with brass hardware knobs and pulls from the Emtek Trail line. The modern pendants were purchased from Ferguson. The showpiece of the kitchen is the stunning quartz waterfall island.
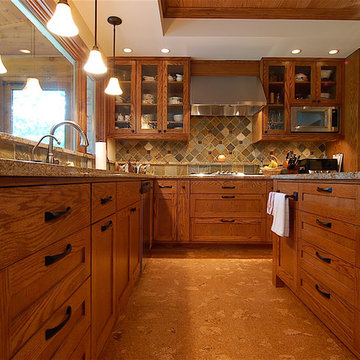
This shows a countertop-level view between the base cabinets so you can see more detail.
На фото: большая п-образная кухня-гостиная в стиле кантри с врезной мойкой, фасадами в стиле шейкер, фасадами цвета дерева среднего тона, гранитной столешницей, разноцветным фартуком, фартуком из каменной плитки, техникой из нержавеющей стали, пробковым полом и островом
На фото: большая п-образная кухня-гостиная в стиле кантри с врезной мойкой, фасадами в стиле шейкер, фасадами цвета дерева среднего тона, гранитной столешницей, разноцветным фартуком, фартуком из каменной плитки, техникой из нержавеющей стали, пробковым полом и островом
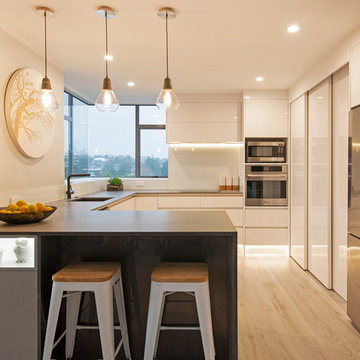
Стильный дизайн: п-образная кухня среднего размера в современном стиле с обеденным столом, врезной мойкой, белыми фасадами, столешницей из бетона, белым фартуком, фартуком из стекла, техникой из нержавеющей стали, пробковым полом, серым полом и серой столешницей без острова - последний тренд
Кухня с врезной мойкой и пробковым полом – фото дизайна интерьера
8