Кухня с врезной мойкой и потолком с обоями – фото дизайна интерьера
Сортировать:
Бюджет
Сортировать:Популярное за сегодня
61 - 80 из 946 фото
1 из 3
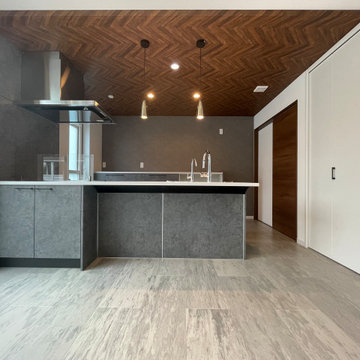
На фото: параллельная кухня-гостиная среднего размера с врезной мойкой, фасадами с декоративным кантом, серыми фасадами, столешницей из акрилового камня, техникой из нержавеющей стали, полом из фанеры, серым полом, белой столешницей и потолком с обоями с

Источник вдохновения для домашнего уюта: маленькая параллельная кухня в современном стиле с обеденным столом, врезной мойкой, плоскими фасадами, розовыми фасадами, гранитной столешницей, серым фартуком, фартуком из гранита, цветной техникой, полом из керамогранита, островом, серым полом, серой столешницей и потолком с обоями для на участке и в саду
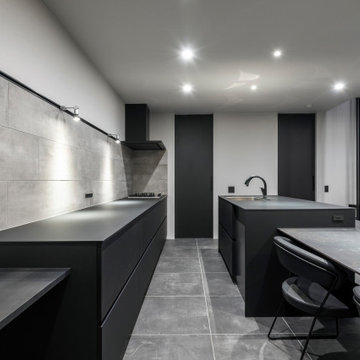
Стильный дизайн: параллельная кухня среднего размера в современном стиле с обеденным столом, полом из керамической плитки, черным полом, потолком с обоями, врезной мойкой, плоскими фасадами, черными фасадами, столешницей из бетона, серым фартуком, фартуком из керамической плитки, черной техникой, островом, черной столешницей и обоями на стенах - последний тренд
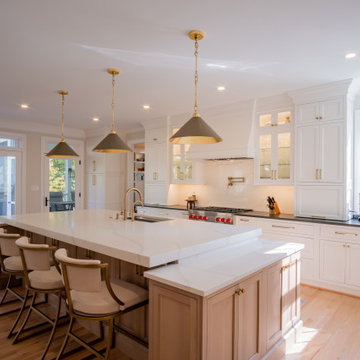
Main Line Kitchen Design’s unique business model allows our customers to work with the most experienced designers and get the most competitive kitchen cabinet pricing..
.
How can Main Line Kitchen Design offer both the best kitchen designs along with the most competitive kitchen cabinet pricing? Our expert kitchen designers meet customers by appointment only in our offices, instead of a large showroom open to the general public. We display the cabinet lines we sell under glass countertops so customers can see how our cabinetry is constructed. Customers can view hundreds of sample doors and and sample finishes and see 3d renderings of their future kitchen on flat screen TV’s. But we do not waste our time or our customers money on showroom extras that are not essential. Nor are we available to assist people who want to stop in and browse. We pass our savings onto our customers and concentrate on what matters most. Designing great kitchens!
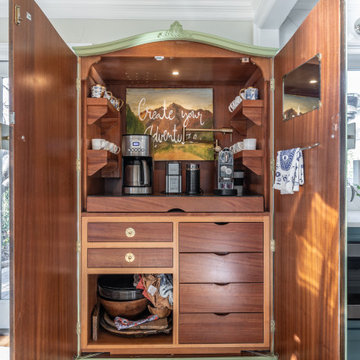
a non-functional 1940's galley kitchen, renovated with new cabinets, appliances, including a microwave drawer and a separate coffe bar to save space and give the small kitchen area an open feel. The owner chose bold colors and wall treatments tomake the space standout
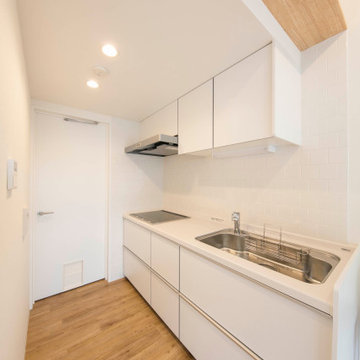
不動前の家
白いタイルのキッチンです。
猫と住む、多頭飼いのお住まいです。
株式会社小木野貴光アトリエ一級建築士建築士事務所
https://www.ogino-a.com/
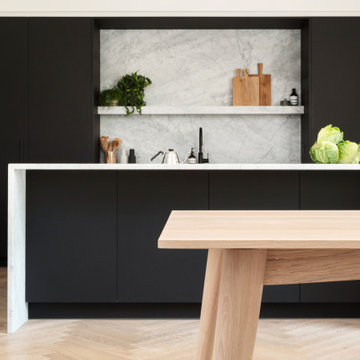
Clean lined contemporary black and marble family kitchen designed to integrate perfectly into this Victorian room. Part of a larger renovation project by David Blaikie architects that included a small extension. The velvet touch nano technology HPL laminate doors help to make this both stylish and family friendly. Hand crafted table by Black Box furniture.
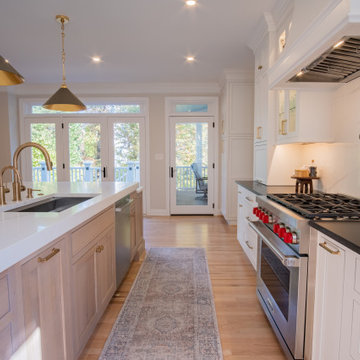
Main Line Kitchen Design’s unique business model allows our customers to work with the most experienced designers and get the most competitive kitchen cabinet pricing..
.
How can Main Line Kitchen Design offer both the best kitchen designs along with the most competitive kitchen cabinet pricing? Our expert kitchen designers meet customers by appointment only in our offices, instead of a large showroom open to the general public. We display the cabinet lines we sell under glass countertops so customers can see how our cabinetry is constructed. Customers can view hundreds of sample doors and and sample finishes and see 3d renderings of their future kitchen on flat screen TV’s. But we do not waste our time or our customers money on showroom extras that are not essential. Nor are we available to assist people who want to stop in and browse. We pass our savings onto our customers and concentrate on what matters most. Designing great kitchens!

This is the Lobby View with Sunrise, Dashing Entrance gate with Modern Facilities, sitting space are available for Wait, Front of Entrance gate & Attractive Lobby & Waiting Area Photorealistic Interior Design Firms by Architectural Design Studio.
Link: http://yantramstudio.com/3d-interior-rendering-cgi-animation.html
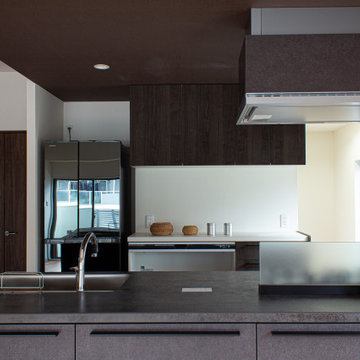
調理の場所も心地よいと、料理も楽しく、よりおいしくできるもの。サイドからの光がきれいに入るキッチンは、建て主の個性により沿った、ダークグレーとダークブラウンの質感に彩られています。鉢植えの緑の植栽が映える様に、食材も映えてくれます。
ルーバー天井の家・東京都板橋区
Стильный дизайн: прямая кухня-гостиная среднего размера в стиле рустика с врезной мойкой, фасадами с декоративным кантом, искусственно-состаренными фасадами, столешницей из нержавеющей стали, белым фартуком, фартуком из вагонки, черной техникой, паркетным полом среднего тона, полуостровом, коричневым полом, серой столешницей и потолком с обоями - последний тренд
Стильный дизайн: прямая кухня-гостиная среднего размера в стиле рустика с врезной мойкой, фасадами с декоративным кантом, искусственно-состаренными фасадами, столешницей из нержавеющей стали, белым фартуком, фартуком из вагонки, черной техникой, паркетным полом среднего тона, полуостровом, коричневым полом, серой столешницей и потолком с обоями - последний тренд
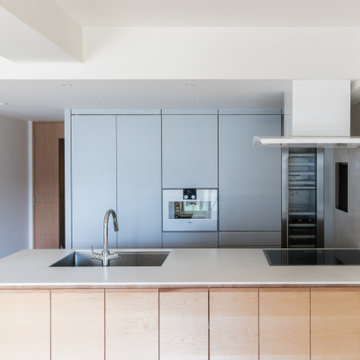
千葉県幕張にある築10年ほどのマンションのリノベーション。新築購入時に設置されたキッチンが傷んできたのと収納量の不足、またダイニングに面してより開放的な調理空間を実現したいとの理由から計画がスタートした。
キッチン天板はコーリアン(人造大理石)、突板の木材は楓(メープル)、設備機器はガゲナウのIHクッカーと食洗機キッチンがビルトインされている。背面収納の扉はメラミン化粧板で、やはりビルトインのガゲナウのスチームオーブン、ワインセラーが設置されている。キッチン側面の壁には大判タイルが張られている。
施主ご夫婦は、モダンでシンプル、同時に肌触りの良い温かみを感じられるキッチン空間を望まれた。 またショールームを訪問してドイツの高級住設機器を扱うガゲナウの製品を気に入られ、これをふんだんに使用している。
金物一つまで厳選した高級仕様のキッチンである。
キッチンに合わせて、書斎の造り付けの本棚とトイレも合わせて改修を行っている。
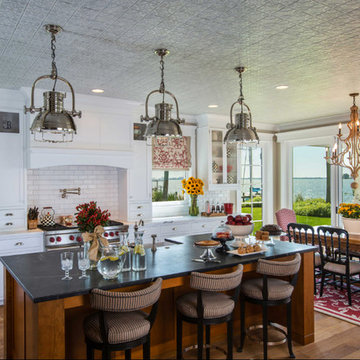
Источник вдохновения для домашнего уюта: большая угловая кухня в классическом стиле с обеденным столом, врезной мойкой, фасадами в стиле шейкер, белыми фасадами, мраморной столешницей, белым фартуком, фартуком из плитки кабанчик, техникой из нержавеющей стали, паркетным полом среднего тона, островом, коричневым полом, черной столешницей и потолком с обоями
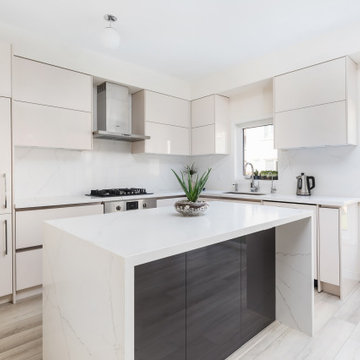
Italian style modern high-gloss kitchen cabinets
Идея дизайна: большая угловая кухня-гостиная в стиле модернизм с врезной мойкой, плоскими фасадами, бежевыми фасадами, столешницей из кварцевого агломерата, белым фартуком, фартуком из кварцевого агломерата, техникой из нержавеющей стали, светлым паркетным полом, островом, бежевым полом, белой столешницей и потолком с обоями
Идея дизайна: большая угловая кухня-гостиная в стиле модернизм с врезной мойкой, плоскими фасадами, бежевыми фасадами, столешницей из кварцевого агломерата, белым фартуком, фартуком из кварцевого агломерата, техникой из нержавеющей стали, светлым паркетным полом, островом, бежевым полом, белой столешницей и потолком с обоями
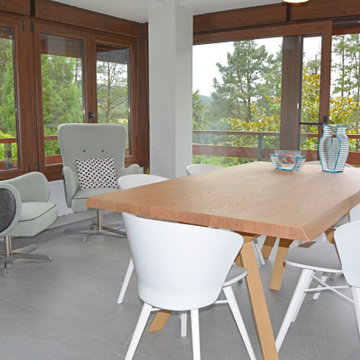
Пример оригинального дизайна: угловая кухня среднего размера, в белых тонах с отделкой деревом в скандинавском стиле с обеденным столом, врезной мойкой, плоскими фасадами, светлыми деревянными фасадами, мраморной столешницей, белым фартуком, фартуком из гранита, техникой под мебельный фасад, полом из керамогранита, островом, серым полом, белой столешницей, потолком с обоями и барной стойкой
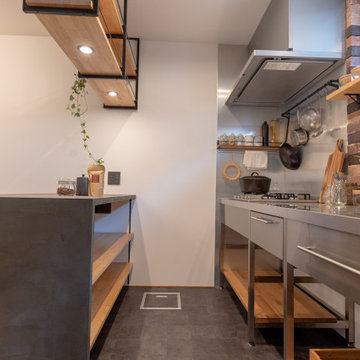
Свежая идея для дизайна: прямая кухня-гостиная с врезной мойкой, техникой из нержавеющей стали, полом из винила, серым полом, серой столешницей и потолком с обоями без острова - отличное фото интерьера
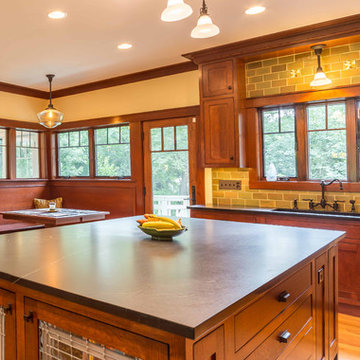
The open concept Great Room includes the Kitchen, Breakfast, Dining, and Living spaces. The dining room is visually and physically separated by built-in shelves and a coffered ceiling. Windows and french doors open from this space into the adjacent Sunroom. The wood cabinets and trim detail present throughout the rest of the home are highlighted here, brightened by the many windows, with views to the lush back yard. The large island features a pull-out marble prep table for baking, and the counter is home to the grocery pass-through to the Mudroom / Butler's Pantry.
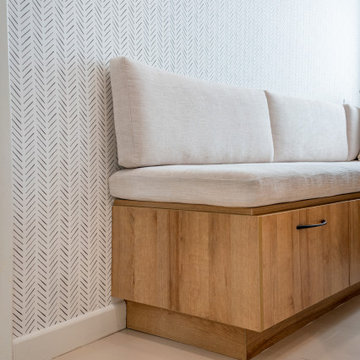
Unique kitchen for a fun family who loves to bake and create special memories.
When we stated this fun kitchen it was clear that we needed to customize the functionality as well as practicality to accommodate family's lifestyle who loved to cook and bake together on daily basis.
This unique space was crafted with customize island that hosts a full butcher block for those special batters which will be baked in Double Ovens for delicious and worm gatherings. The island will host all the baking condiments and spacious pantries will host all the baking sheets to provide convenience of use.
Added bonus was the electrical outlet build in to the Island for extra plug in for hand mixer and or electronic appliances.
The cozy and spacious breakfast nook provides the perfect gather for the family to enjoy their creations together in a convenience of their kitchen.
The minimalistic wall paper gives enough attention to the nook and creates balance between the different textures used through the kitchen.
Family that cooks together stays together
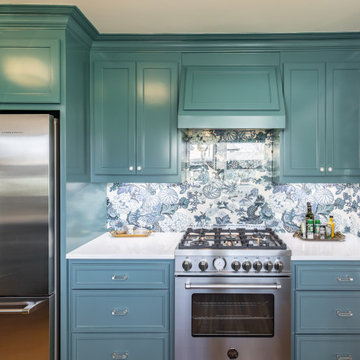
a non-functional 1940's galley kitchen, renovated with new cabinets, appliances, including a microwave drawer and a separate coffe bar to save space and give the small kitchen area an open feel. The owner chose bold colors and wall treatments tomake the space standout
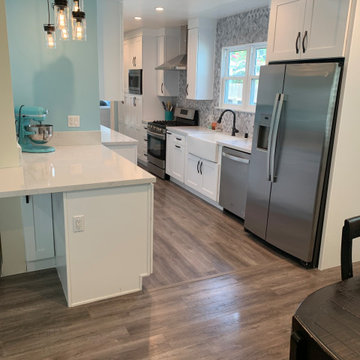
White Kitchen With Light Blue Walls
Стильный дизайн: п-образная кухня среднего размера в стиле модернизм с обеденным столом, врезной мойкой, открытыми фасадами, белыми фасадами, столешницей из кварцита, разноцветным фартуком, фартуком из стеклянной плитки, техникой из нержавеющей стали, светлым паркетным полом, островом, коричневым полом, белой столешницей и потолком с обоями - последний тренд
Стильный дизайн: п-образная кухня среднего размера в стиле модернизм с обеденным столом, врезной мойкой, открытыми фасадами, белыми фасадами, столешницей из кварцита, разноцветным фартуком, фартуком из стеклянной плитки, техникой из нержавеющей стали, светлым паркетным полом, островом, коричневым полом, белой столешницей и потолком с обоями - последний тренд
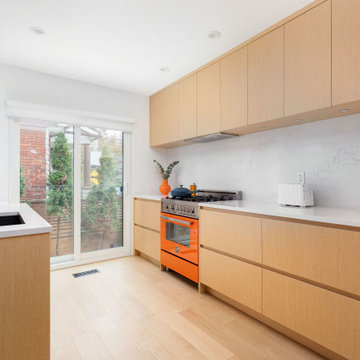
White oak kitchen cabinets in Toronto
Стильный дизайн: параллельная кухня среднего размера в стиле модернизм с врезной мойкой, плоскими фасадами, бежевыми фасадами, столешницей из кварцевого агломерата, белым фартуком, фартуком из кварцевого агломерата, техникой из нержавеющей стали, светлым паркетным полом, бежевым полом, белой столешницей и потолком с обоями без острова - последний тренд
Стильный дизайн: параллельная кухня среднего размера в стиле модернизм с врезной мойкой, плоскими фасадами, бежевыми фасадами, столешницей из кварцевого агломерата, белым фартуком, фартуком из кварцевого агломерата, техникой из нержавеющей стали, светлым паркетным полом, бежевым полом, белой столешницей и потолком с обоями без острова - последний тренд
Кухня с врезной мойкой и потолком с обоями – фото дизайна интерьера
4