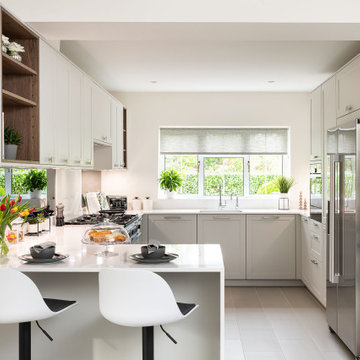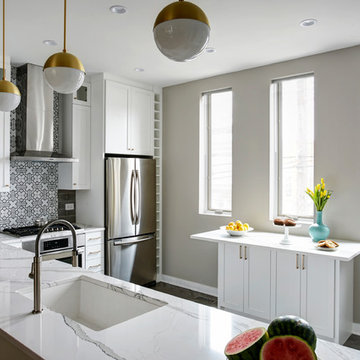Кухня с врезной мойкой и полуостровом – фото дизайна интерьера
Сортировать:
Бюджет
Сортировать:Популярное за сегодня
1 - 20 из 60 332 фото
1 из 3

На фото: прямая, светлая кухня-гостиная в белых тонах с отделкой деревом в современном стиле с врезной мойкой, плоскими фасадами, белыми фасадами, бежевым фартуком, светлым паркетным полом, полуостровом, бежевым полом, бежевой столешницей, потолком из вагонки, барной стойкой, двухцветным гарнитуром, столешницей из акрилового камня и черной техникой

Объединенная с гостиной кухня с полубарным столом в светлых оттенках. Филенки на фасадах, стеклянные витрины для посуды, на окнах римские шторы с оливковыми узорами, в тон яркому акцентному дивану. трубчатые радиаторы и подвес над полубарным столом молочного цвета.

Create a backsplash that's sure to make a splash by using our vertically stacked green blue Flagstone kitchen tile,.
DESIGN
Interiors by Alexis Austin
PHOTOS
Life Created
Tile Shown: 2x6 in Flagstone

Photography courtesy of Andrea Jones
На фото: п-образная кухня среднего размера в классическом стиле с обеденным столом, врезной мойкой, фасадами с декоративным кантом, серыми фасадами, гранитной столешницей, бежевым фартуком, фартуком из каменной плитки, техникой из нержавеющей стали, темным паркетным полом и полуостровом
На фото: п-образная кухня среднего размера в классическом стиле с обеденным столом, врезной мойкой, фасадами с декоративным кантом, серыми фасадами, гранитной столешницей, бежевым фартуком, фартуком из каменной плитки, техникой из нержавеющей стали, темным паркетным полом и полуостровом

Источник вдохновения для домашнего уюта: большая параллельная кухня-гостиная в классическом стиле с врезной мойкой, фасадами с декоративным кантом, белыми фасадами, столешницей из кварцита, белым фартуком, фартуком из плитки кабанчик, техникой из нержавеющей стали, светлым паркетным полом и полуостровом

Стильный дизайн: параллельная кухня среднего размера в современном стиле с обеденным столом, врезной мойкой, плоскими фасадами, белыми фасадами, деревянной столешницей, серым фартуком, фартуком из плитки мозаики, техникой под мебельный фасад, паркетным полом среднего тона, полуостровом, бежевым полом и бежевой столешницей - последний тренд

3x9 Star Milky Way Stellar-Gloss Square Edge Field Tile
Источник вдохновения для домашнего уюта: отдельная, п-образная кухня среднего размера в стиле неоклассика (современная классика) с врезной мойкой, фасадами в стиле шейкер, белыми фасадами, столешницей из кварцита, белым фартуком, фартуком из плитки кабанчик, техникой из нержавеющей стали, паркетным полом среднего тона, полуостровом, коричневым полом и серой столешницей
Источник вдохновения для домашнего уюта: отдельная, п-образная кухня среднего размера в стиле неоклассика (современная классика) с врезной мойкой, фасадами в стиле шейкер, белыми фасадами, столешницей из кварцита, белым фартуком, фартуком из плитки кабанчик, техникой из нержавеющей стали, паркетным полом среднего тона, полуостровом, коричневым полом и серой столешницей

Complete overhaul of the common area in this wonderful Arcadia home.
The living room, dining room and kitchen were redone.
The direction was to obtain a contemporary look but to preserve the warmth of a ranch home.
The perfect combination of modern colors such as grays and whites blend and work perfectly together with the abundant amount of wood tones in this design.
The open kitchen is separated from the dining area with a large 10' peninsula with a waterfall finish detail.
Notice the 3 different cabinet colors, the white of the upper cabinets, the Ash gray for the base cabinets and the magnificent olive of the peninsula are proof that you don't have to be afraid of using more than 1 color in your kitchen cabinets.
The kitchen layout includes a secondary sink and a secondary dishwasher! For the busy life style of a modern family.
The fireplace was completely redone with classic materials but in a contemporary layout.
Notice the porcelain slab material on the hearth of the fireplace, the subway tile layout is a modern aligned pattern and the comfortable sitting nook on the side facing the large windows so you can enjoy a good book with a bright view.
The bamboo flooring is continues throughout the house for a combining effect, tying together all the different spaces of the house.
All the finish details and hardware are honed gold finish, gold tones compliment the wooden materials perfectly.

Свежая идея для дизайна: п-образная кухня в скандинавском стиле с врезной мойкой, плоскими фасадами, белым фартуком, черной техникой, бетонным полом, полуостровом, серым полом, черной столешницей, черно-белыми фасадами, барной стойкой и мойкой у окна - отличное фото интерьера

Free ebook, Creating the Ideal Kitchen. DOWNLOAD NOW
Our clients had been in their home since the early 1980’s and decided it was time for some updates. We took on the kitchen, two bathrooms and a powder room.
The layout in the kitchen was functional for them, so we kept that pretty much as is. Our client wanted a contemporary-leaning transitional look — nice clean lines with a gray and white palette. Light gray cabinets with a slightly darker gray subway tile keep the northern exposure light and airy. They also purchased some new furniture for their breakfast room and adjoining family room, so the whole space looks completely styled and new. The light fixtures are staggered and give a nice rhythm to the otherwise serene feel.
The homeowners were not 100% sold on the flooring choice for little powder room off the kitchen when I first showed it, but now they think it is one of the most interesting features of the design. I always try to “push” my clients a little bit because that’s when things can get really fun and this is what you are paying for after all, ideas that you may not come up with on your own.
We also worked on the two upstairs bathrooms. We started first on the hall bath which was basically just in need of a face lift. The floor is porcelain tile made to look like carrera marble. The vanity is white Shaker doors fitted with a white quartz top. We re-glazed the cast iron tub.
The master bath was a tub to shower conversion. We used a wood look porcelain plank on the main floor along with a Kohler Tailored vanity. The custom shower has a barn door shower door, and vinyl wallpaper in the sink area gives a rich textured look to the space. Overall, it’s a pretty sophisticated look for its smaller fooprint.
Designed by: Susan Klimala, CKD, CBD
Photography by: Michael Alan Kaskel
For more information on kitchen and bath design ideas go to: www.kitchenstudio-ge.com

Идея дизайна: п-образная кухня среднего размера в морском стиле с обеденным столом, врезной мойкой, плоскими фасадами, белыми фасадами, столешницей из кварцевого агломерата, белым фартуком, фартуком из плитки кабанчик, техникой из нержавеющей стали, светлым паркетным полом, полуостровом и белой столешницей

This Kitchen was carved out of a former Maids Room and Pantry in order to provide an "open-concept" Kitchen/Family Room which opens into a Living/Dining Room. While the spaces are all open to one another, each is defined separately to maintain the pre-war character of the apartment. In this instance, the peninsula is contained within a large cased opening which also incorporates custom storage cabinets.
Photo by J. Nefsky

На фото: параллельная кухня в современном стиле с врезной мойкой, плоскими фасадами, темными деревянными фасадами, белым фартуком, фартуком из каменной плиты, темным паркетным полом, полуостровом, коричневым полом и белой столешницей

This kitchen proves small East sac bungalows can have high function and all the storage of a larger kitchen. A large peninsula overlooks the dining and living room for an open concept. A lower countertop areas gives prep surface for baking and use of small appliances. Geometric hexite tiles by fireclay are finished with pale blue grout, which complements the upper cabinets. The same hexite pattern was recreated by a local artist on the refrigerator panes. A textured striped linen fabric by Ralph Lauren was selected for the interior clerestory windows of the wall cabinets.

View of the Kitchen and oak cabinetry
Идея дизайна: угловая кухня в скандинавском стиле с обеденным столом, врезной мойкой, плоскими фасадами, светлыми деревянными фасадами, столешницей из кварцевого агломерата, белым фартуком, фартуком из мрамора, техникой из нержавеющей стали, светлым паркетным полом, полуостровом и белой столешницей
Идея дизайна: угловая кухня в скандинавском стиле с обеденным столом, врезной мойкой, плоскими фасадами, светлыми деревянными фасадами, столешницей из кварцевого агломерата, белым фартуком, фартуком из мрамора, техникой из нержавеющей стали, светлым паркетным полом, полуостровом и белой столешницей

Источник вдохновения для домашнего уюта: кухня в современном стиле с врезной мойкой, фасадами в стиле шейкер, серыми фасадами, техникой из нержавеющей стали, полуостровом, серым полом и белой столешницей

Свежая идея для дизайна: п-образная кухня-гостиная среднего размера в стиле лофт с полуостровом, врезной мойкой, фасадами с декоративным кантом, светлыми деревянными фасадами, деревянной столешницей, техникой под мебельный фасад, полом из керамической плитки, серым полом, бежевой столешницей и двухцветным гарнитуром - отличное фото интерьера

Lotfi Dakhli
Стильный дизайн: угловая кухня-гостиная среднего размера в современном стиле с врезной мойкой, столешницей из акрилового камня, черным фартуком, полом из керамической плитки, бежевым полом, черной столешницей, плоскими фасадами, темными деревянными фасадами, черной техникой, полуостровом и двухцветным гарнитуром - последний тренд
Стильный дизайн: угловая кухня-гостиная среднего размера в современном стиле с врезной мойкой, столешницей из акрилового камня, черным фартуком, полом из керамической плитки, бежевым полом, черной столешницей, плоскими фасадами, темными деревянными фасадами, черной техникой, полуостровом и двухцветным гарнитуром - последний тренд

We relocated the fridge to the other side of the kitchen where it is conveniently within reach. One of the rules we try to follow with every kitchen we design is to avoid placing the refrigerator at the “back” of the kitchen. The end goal is always to provide the most flowing, and functional floorplan while keeping in mind an efficient kitchen work triangle.
Final photos by Impressia Photography.

Mike Kaskel
Свежая идея для дизайна: угловая кухня среднего размера в стиле неоклассика (современная классика) с врезной мойкой, белыми фасадами, столешницей из кварцевого агломерата, разноцветным фартуком, фартуком из керамической плитки, техникой из нержавеющей стали, полуостровом и фасадами в стиле шейкер - отличное фото интерьера
Свежая идея для дизайна: угловая кухня среднего размера в стиле неоклассика (современная классика) с врезной мойкой, белыми фасадами, столешницей из кварцевого агломерата, разноцветным фартуком, фартуком из керамической плитки, техникой из нержавеющей стали, полуостровом и фасадами в стиле шейкер - отличное фото интерьера
Кухня с врезной мойкой и полуостровом – фото дизайна интерьера
1