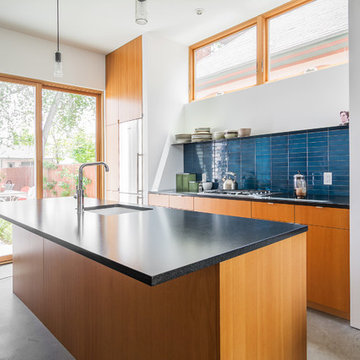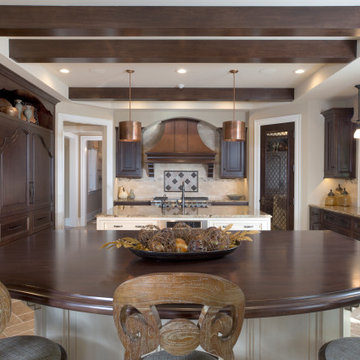Кухня с врезной мойкой и островом – фото дизайна интерьера
Сортировать:
Бюджет
Сортировать:Популярное за сегодня
141 - 160 из 397 779 фото
1 из 3

Gorgeous Remodel- We remodeled the 1st Floor of this beautiful water front home in Wexford Plantation, on Hilton Head Island, SC. We added a new pool and spa in the rear of the home overlooking the scenic harbor. The marble, onyx and tile work are incredible!

Transitional / Contemporary Stained Walnut Frameless Cabinetry, Quartzite Countertops, Waterfall Island with Prep Sink, Wide Plank White Oak Flooring, Thermador Appliances, Gas Cooktop, Double Ovens

Photo: Lucy Call © 2014 Houzz
На фото: параллельная кухня в стиле модернизм с врезной мойкой, плоскими фасадами, фасадами цвета дерева среднего тона, техникой из нержавеющей стали, бетонным полом, синим фартуком, островом и красивой плиткой
На фото: параллельная кухня в стиле модернизм с врезной мойкой, плоскими фасадами, фасадами цвета дерева среднего тона, техникой из нержавеющей стали, бетонным полом, синим фартуком, островом и красивой плиткой

Jim Bartsch
Свежая идея для дизайна: большая угловая кухня в классическом стиле с врезной мойкой, фасадами в стиле шейкер, белым фартуком, техникой под мебельный фасад, островом, светлым паркетным полом, черной столешницей и черно-белыми фасадами - отличное фото интерьера
Свежая идея для дизайна: большая угловая кухня в классическом стиле с врезной мойкой, фасадами в стиле шейкер, белым фартуком, техникой под мебельный фасад, островом, светлым паркетным полом, черной столешницей и черно-белыми фасадами - отличное фото интерьера

Semi-custom & custom cabinetry is used throughout the home in the Brookhaven & Wood-Mode cabinet lines (both manufactured by Wood-Mode). In the kitchen, the cabinetry displays a modern feel with a simple door style in a custom opaque and dark walnut wood. A large (+11') island with seating for 8 is at the center of the layout. This design includes several built-in appliances: refrigerator, freezer, coffee machine, microwave oven, cooktop, custom hood, steam oven, (2) dishwashers, warming drawer & (2) single ovens.

David Sloane
Стильный дизайн: большая отдельная, п-образная кухня в стиле неоклассика (современная классика) с фасадами в стиле шейкер, техникой из нержавеющей стали, врезной мойкой, белыми фасадами, паркетным полом среднего тона, островом, коричневым полом, гранитной столешницей, черной столешницей, серым фартуком и фартуком из стеклянной плитки - последний тренд
Стильный дизайн: большая отдельная, п-образная кухня в стиле неоклассика (современная классика) с фасадами в стиле шейкер, техникой из нержавеющей стали, врезной мойкой, белыми фасадами, паркетным полом среднего тона, островом, коричневым полом, гранитной столешницей, черной столешницей, серым фартуком и фартуком из стеклянной плитки - последний тренд

Remodel by J.S. Brown & Co., Design by Monica Lewis, CMKBD, MCR, UDCP.
Photo Credit: Todd Yarrington.
Источник вдохновения для домашнего уюта: угловая, отдельная кухня среднего размера в классическом стиле с фасадами в стиле шейкер, белыми фасадами, белым фартуком, фартуком из плитки кабанчик, техникой из нержавеющей стали, врезной мойкой, гранитной столешницей, паркетным полом среднего тона, островом и окном
Источник вдохновения для домашнего уюта: угловая, отдельная кухня среднего размера в классическом стиле с фасадами в стиле шейкер, белыми фасадами, белым фартуком, фартуком из плитки кабанчик, техникой из нержавеющей стали, врезной мойкой, гранитной столешницей, паркетным полом среднего тона, островом и окном

URRUTIA DESIGN
Photography by Matt Sartain
На фото: огромная прямая кухня в стиле неоклассика (современная классика) с техникой из нержавеющей стали, фартуком из плитки кабанчик, коричневым фартуком, обеденным столом, фасадами в стиле шейкер, мраморной столешницей, врезной мойкой, белой столешницей, светлым паркетным полом, островом, бежевым полом, сводчатым потолком и черно-белыми фасадами с
На фото: огромная прямая кухня в стиле неоклассика (современная классика) с техникой из нержавеющей стали, фартуком из плитки кабанчик, коричневым фартуком, обеденным столом, фасадами в стиле шейкер, мраморной столешницей, врезной мойкой, белой столешницей, светлым паркетным полом, островом, бежевым полом, сводчатым потолком и черно-белыми фасадами с

Complete Kitchen Remodel Designed by Interior Designer Nathan J. Reynolds and Installed by RI Kitchen & Bath. phone: (508) 837 - 3972 email: nathan@insperiors.com www.insperiors.com Photography Courtesy of © 2012 John Anderson Photography.

Renovation and reconfiguration of a 4500 sf loft in Tribeca. The main goal of the project was to better adapt the apartment to the needs of a growing family, including adding a bedroom to the children's wing and reconfiguring the kitchen to function as the center of family life. One of the main challenges was to keep the project on a very tight budget without compromising the high-end quality of the apartment.
Project team: Richard Goodstein, Emil Harasim, Angie Hunsaker, Michael Hanson
Contractor: Moulin & Associates, New York
Photos: Tom Sibley

A grand staircase sweeps the eye upward as soft shades of creamy white harmoniously highlight the simply elegant woodwork. The crisp white kitchen pops against a backdrop of dark wood tones. Floor: 7” wide-plank Smoked Black French Oak | Rustic Character | Black Oak Collection | smooth surface | square edge | color Pure | Satin Poly Oil. For more information please email us at: sales@signaturehardwoods.com

Источник вдохновения для домашнего уюта: кухня в стиле модернизм с обеденным столом, врезной мойкой, фасадами цвета дерева среднего тона, столешницей из кварцевого агломерата, белым фартуком, фартуком из кварцевого агломерата, полом из керамогранита, островом, серым полом, белой столешницей, сводчатым потолком и плоскими фасадами

Источник вдохновения для домашнего уюта: параллельная кухня среднего размера в классическом стиле с врезной мойкой, фасадами с выступающей филенкой, темными деревянными фасадами, гранитной столешницей, фартуком из кирпича, техникой из нержавеющей стали, полом из керамогранита, островом, бежевым полом, разноцветной столешницей и балками на потолке

A modern stylish kitchen designed by piqu and supplied by our German manufacturer Ballerina. The crisp white handleless cabinets are paired with a dark beautifully patterned Caesarstone called Vanilla Noir. A black Quooker tap and appliances from Siemen's Studioline range reinforce the luxurious and sleek design.

Open, transitional kitchen, wide plank wood floor, custom wood island and cabinetry, integrated refrigeration, custom wood range hood, and slab wall.
На фото: угловая кухня среднего размера в стиле неоклассика (современная классика) с врезной мойкой, столешницей из кварцевого агломерата, белым фартуком, фартуком из кварцевого агломерата, техникой под мебельный фасад, светлым паркетным полом, островом, белой столешницей и деревянным потолком
На фото: угловая кухня среднего размера в стиле неоклассика (современная классика) с врезной мойкой, столешницей из кварцевого агломерата, белым фартуком, фартуком из кварцевого агломерата, техникой под мебельный фасад, светлым паркетным полом, островом, белой столешницей и деревянным потолком

Стильный дизайн: параллельная кухня-гостиная среднего размера в стиле ретро с врезной мойкой, плоскими фасадами, коричневыми фасадами, столешницей из кварцевого агломерата, синим фартуком, фартуком из керамической плитки, техникой из нержавеющей стали, островом, коричневым полом, белой столешницей и сводчатым потолком - последний тренд

The first floor of this historic home was once a general store. It was broken up into small rooms when it was turned into residential space, but we knew we could create a bright and cheery kitchen by taking down the walls and opening it up. The window sill heights were lifted which allowed us to maximize cabinetry and counter space along the long wall. We aimed to keep things light and bright by opting for floating shelves instead of heavy upper cabinets on that wall and took the subway tile up to the ceiling, adding a little bit of shine all the way up. The pendant lights are clear glass orbs which add style without heaviness. See-through counter stools offer comfort and convenience while still feeling airy. Touches of brass in the lights, stools and decor add sparkle and interest.
The wainscoting on the wall behind the island was an original feature in the dining room, and we continued it along this wall to honor the original character of the house.
Taking down the walls also gave us plenty of room for an 11 foot long island, perfect for accommodating this family of five. The island is a rich walnut while the perimeter cabinets are a soft green. White quartz countertops sit atop both the cabinetry and the island and are a link to the white tile walls and wainscoting.

A ribbed and curved soft green kitchen island.
Свежая идея для дизайна: параллельная кухня среднего размера в современном стиле с обеденным столом, врезной мойкой, фасадами в стиле шейкер, зелеными фасадами, мраморной столешницей, серым фартуком, фартуком из мрамора, техникой из нержавеющей стали, светлым паркетным полом, островом, коричневым полом, серой столешницей и многоуровневым потолком - отличное фото интерьера
Свежая идея для дизайна: параллельная кухня среднего размера в современном стиле с обеденным столом, врезной мойкой, фасадами в стиле шейкер, зелеными фасадами, мраморной столешницей, серым фартуком, фартуком из мрамора, техникой из нержавеющей стали, светлым паркетным полом, островом, коричневым полом, серой столешницей и многоуровневым потолком - отличное фото интерьера

Источник вдохновения для домашнего уюта: угловая кухня в стиле модернизм с врезной мойкой, плоскими фасадами, темными деревянными фасадами, серым фартуком, бетонным полом, островом, серым полом и серой столешницей

На фото: угловая кухня-гостиная в современном стиле с врезной мойкой, плоскими фасадами, светлыми деревянными фасадами, столешницей из кварцевого агломерата, серым фартуком, техникой из нержавеющей стали, светлым паркетным полом, островом и белой столешницей
Кухня с врезной мойкой и островом – фото дизайна интерьера
8