Кухня с врезной мойкой и фасадами в стиле шейкер – фото дизайна интерьера
Сортировать:
Бюджет
Сортировать:Популярное за сегодня
61 - 80 из 181 878 фото
1 из 3

Straight Stacked backsplash tile, slim shaker full overlay cabinets, soft close drawers, quartz countertops, waterfall edge island, edge pull cabinet hardware, Bertazoni appliances

In this beautiful farmhouse style home, our Carmel design-build studio planned an open-concept kitchen filled with plenty of storage spaces to ensure functionality and comfort. In the adjoining dining area, we used beautiful furniture and lighting that mirror the lovely views of the outdoors. Stone-clad fireplaces, furnishings in fun prints, and statement lighting create elegance and sophistication in the living areas. The bedrooms are designed to evoke a calm relaxation sanctuary with plenty of natural light and soft finishes. The stylish home bar is fun, functional, and one of our favorite features of the home!
---
Project completed by Wendy Langston's Everything Home interior design firm, which serves Carmel, Zionsville, Fishers, Westfield, Noblesville, and Indianapolis.
For more about Everything Home, see here: https://everythinghomedesigns.com/
To learn more about this project, see here:
https://everythinghomedesigns.com/portfolio/farmhouse-style-home-interior/

In this Hell's Kitchen kitchen in midtown Manhattan, interior designer Ellen Z. Wright of Apartment Rehab NYC designed the space with storage in mind. An outcrop by the window created a narrow niche down the length of the wall that her clients didn't know what to do with. Ellen designed an 8" deep bank of upper and lower cabinets perfect for pantry and glassware storage. A wood-look tile backsplash and stone-gray floors offer an earthy, elemental vibe, and the transitional design style is great for resale value.

Kitchen renovation replacing the sloped floor 1970's kitchen addition into a designer showcase kitchen matching the aesthetics of this regal vintage Victorian home. Thoughtful design including a baker's hutch, glamourous bar, integrated cat door to basement litter box, Italian range, stunning Lincoln marble, and tumbled marble floor.

Stunning kitchen as part of a new construction project. This kitchen features two tone kitchen cabinets, a pantry wall, 10 ft island and a coffee station.

The functionality of this spacious kitchen is a far cry from its humble beginnings as a lackluster 9 x 12 foot stretch. The exterior wall was blown out to allow for a 10 ft addition. The daring slab of Calacatta Vagli marble with intrepid British racing green veining was the inspiration for the expansion. Spanish Revival pendants reclaimed from a local restaurant, long forgotten, are a pinnacle feature over the island. Reclaimed wood drawers, juxtaposed with custom glass cupboards add gobs of storage. Cabinets are painted the same luxe green hue and the warmth of butcher block counters create a hard working bar area begging for character-worn use. The perimeter of the kitchen features soapstone counters and that nicely balance the whisper of mushroom-colored custom cabinets. Hand-made 4x4 zellige tiles, hung in a running bond pattern, pay sweet homage to the 1950’s era of the home. A large window flanked by antique brass sconces adds bonus natural light over the sink. Textural, centuries-old barn wood surrounding the range hood adds a cozy surprise element. Matte white appliances with brushed bronze and copper hardware tie in the mixed metals throughout the kitchen helping meld the overall dramatic design.

island, white marble countertop, white kitchen, subway tiles, wood floating shelves, shaker cabinets, stainless steel refrigerator, light hardwood floor, black counter top ,butcher block countertop, brass lightning
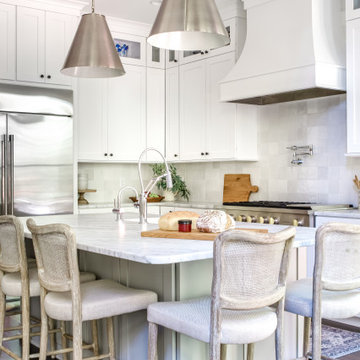
Light and bright kitchen renovation filled with texture
Идея дизайна: большая угловая кухня в морском стиле с обеденным столом, врезной мойкой, фасадами в стиле шейкер, белыми фасадами, мраморной столешницей, белым фартуком, фартуком из керамической плитки, техникой из нержавеющей стали, темным паркетным полом, островом, коричневым полом и белой столешницей
Идея дизайна: большая угловая кухня в морском стиле с обеденным столом, врезной мойкой, фасадами в стиле шейкер, белыми фасадами, мраморной столешницей, белым фартуком, фартуком из керамической плитки, техникой из нержавеющей стали, темным паркетным полом, островом, коричневым полом и белой столешницей

Dual tier, tri-level custom stainless teel workstation sink featuring 316L surgical grade stainless and a whopping 18" interior bowl space above AND below the ledge system. This allows for standard half sheet pans to fit on the top tier and the floor of the sink. Our client had petrified wood quarried in Romania made into her countertops throughout the kitchen.

Spanish Revival Kitchen Renovation
Источник вдохновения для домашнего уюта: большая отдельная, п-образная кухня в средиземноморском стиле с врезной мойкой, фасадами в стиле шейкер, зелеными фасадами, столешницей из кварцевого агломерата, бежевым фартуком, фартуком из керамической плитки, техникой под мебельный фасад, паркетным полом среднего тона, островом, коричневым полом и бежевой столешницей
Источник вдохновения для домашнего уюта: большая отдельная, п-образная кухня в средиземноморском стиле с врезной мойкой, фасадами в стиле шейкер, зелеными фасадами, столешницей из кварцевого агломерата, бежевым фартуком, фартуком из керамической плитки, техникой под мебельный фасад, паркетным полом среднего тона, островом, коричневым полом и бежевой столешницей

How cute is the new bar with it's glass cabinets and stemware holder for the glasses?
Источник вдохновения для домашнего уюта: большая угловая кухня-гостиная в стиле кантри с врезной мойкой, фасадами в стиле шейкер, фасадами цвета дерева среднего тона, столешницей из кварцевого агломерата, разноцветным фартуком, фартуком из кварцевого агломерата, техникой из нержавеющей стали, островом и разноцветной столешницей
Источник вдохновения для домашнего уюта: большая угловая кухня-гостиная в стиле кантри с врезной мойкой, фасадами в стиле шейкер, фасадами цвета дерева среднего тона, столешницей из кварцевого агломерата, разноцветным фартуком, фартуком из кварцевого агломерата, техникой из нержавеющей стали, островом и разноцветной столешницей
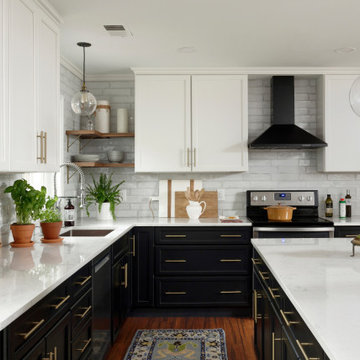
Our St. Pete studio gave this gorgeous home a beautiful makeover with a neutral color palette that nicely highlights the thoughtful design details. We added cottage-style barn doors for the bathroom giving it an elegant charm that heightens the stunning designs of the space. In the kitchen, we used the classic black and white theme, punctuated with organic elements like plants and wooden shelves that create a warm, lived-in feel. We added an attractive area rug in the dining room along with beautiful artwork and statement lighting to create visual interest. In the powder room, soft blue walls, a stylish console sink, and an elegant gold-rimmed mirror add panache.
---
Pamela Harvey Interiors offers interior design services in St. Petersburg and Tampa, and throughout Florida's Suncoast area, from Tarpon Springs to Naples, including Bradenton, Lakewood Ranch, and Sarasota.
For more about Pamela Harvey Interiors, see here: https://www.pamelaharveyinteriors.com/

Стильный дизайн: угловая кухня в стиле кантри с врезной мойкой, фасадами в стиле шейкер, темными деревянными фасадами, белым фартуком, техникой из нержавеющей стали, светлым паркетным полом, островом, бежевым полом, белой столешницей и балками на потолке - последний тренд

Источник вдохновения для домашнего уюта: прямая кухня среднего размера в стиле фьюжн с обеденным столом, врезной мойкой, фасадами в стиле шейкер, синими фасадами, гранитной столешницей, белым фартуком, фартуком из керамической плитки, техникой из нержавеющей стали, светлым паркетным полом, островом, оранжевым полом и серой столешницей

A balance of warm woods, tones of black, and crisp whites create the perfect blend. The perimeter cabinets are maple with a space stain while the island is painted Sherwin Williams Iron Ore. The island is topped with Cambria Ironsbridge quartz while the perimeters are Silestone Mythology in Miami White17. Matte black appliances and hardware finish the look. The design lends itself to a transitional look that'll be beautiful and timeless.

Свежая идея для дизайна: маленькая отдельная, параллельная кухня в стиле неоклассика (современная классика) с врезной мойкой, фасадами в стиле шейкер, зелеными фасадами, столешницей из кварцевого агломерата, белым фартуком, фартуком из кварцевого агломерата, техникой из нержавеющей стали, полом из керамогранита, серым полом и желтой столешницей без острова для на участке и в саду - отличное фото интерьера
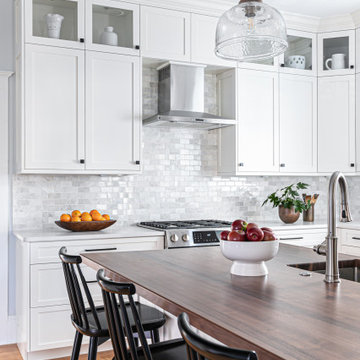
Пример оригинального дизайна: угловая кухня среднего размера в стиле неоклассика (современная классика) с врезной мойкой, фасадами в стиле шейкер, белыми фасадами, столешницей из кварцевого агломерата, серым фартуком, фартуком из мрамора, техникой из нержавеющей стали, светлым паркетным полом, полуостровом и белой столешницей
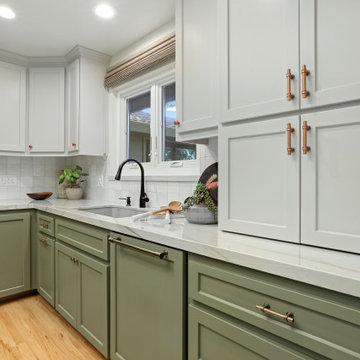
KitchenCRATE Custom Arrowwood Drive | Countertop: Bedrosians Glacier White Quartzite | Backsplash: Bedrosians Cloe Tile in White | Sink: Blanco Diamond Super Single Bowl in Concrete Gray | Faucet: Kohler Simplice Faucet in Matte Black | Cabinet Paint (Perimeter Uppers): Sherwin-Williams Worldly Gray in Eggshell | Cabinet Paint (Lowers): Sherwin-Williams Adaptive Shade in Eggshell | Cabinet Paint (Island): Sherwin-Williams Rosemary in Eggshell | Wall Paint: Sherwin-Williams Pearly White in Eggshell | For more visit: https://kbcrate.com/kitchencrate-custom-arrowwood-drive-in-riverbank-ca-is-complete/

На фото: параллельная кухня в современном стиле с врезной мойкой, фасадами в стиле шейкер, бирюзовыми фасадами, белым фартуком, фартуком из плитки мозаики, черной техникой, островом, белой столешницей и балками на потолке
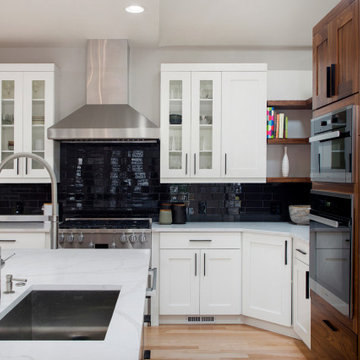
This was a fascinating project for incredible clients. To optimize costs and timelines, our Montecito studio took the existing Craftsman style of the kitchen and transformed it into a more contemporary one. We reused the perimeter cabinets, repainted for a fresh look, and added new walnut cabinets for the island and the appliances wall. The solitary pendant for the kitchen island was the focal point of our design, leaving our clients with a beautiful and everlasting kitchen remodel.
---
Project designed by Montecito interior designer Margarita Bravo. She serves Montecito as well as surrounding areas such as Hope Ranch, Summerland, Santa Barbara, Isla Vista, Mission Canyon, Carpinteria, Goleta, Ojai, Los Olivos, and Solvang.
---
For more about MARGARITA BRAVO, click here: https://www.margaritabravo.com/
To learn more about this project, click here:
https://www.margaritabravo.com/portfolio/contemporary-craftsman-style-denver-kitchen/
Кухня с врезной мойкой и фасадами в стиле шейкер – фото дизайна интерьера
4