Кухня с врезной мойкой и фасадами с декоративным кантом – фото дизайна интерьера
Сортировать:
Бюджет
Сортировать:Популярное за сегодня
101 - 120 из 26 422 фото
1 из 3
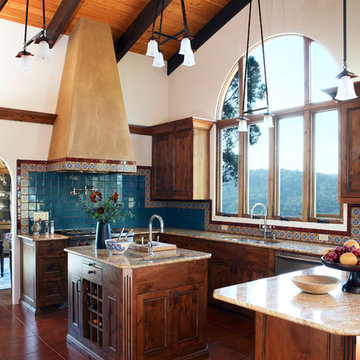
Hand-painted Mexican tile forms a spectacular backdrop for the modern stove top; the hood above is designed in keeping with the home’s rustic yet elegant feeling. The simplicity of the earth toned quartz countertops are enlivened by a brightly hued backsplash with tile accents, while the cherry custom kitchen cabinets are shown with intricate beading trim in this beautiful kitchen with high vaulted ceiling.
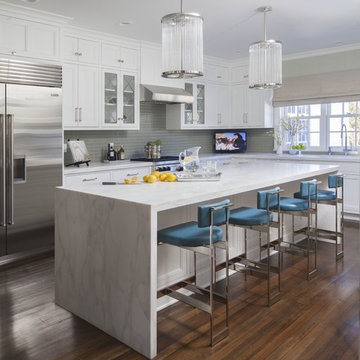
Modern white and grey kitchen with glass and nickel pendant lights, stainless steel appliances and modern stainless and leather barstools.
Стильный дизайн: угловая кухня в стиле неоклассика (современная классика) с белыми фасадами, серым фартуком, техникой из нержавеющей стали, кладовкой, врезной мойкой, фасадами с декоративным кантом, мраморной столешницей, фартуком из стеклянной плитки, паркетным полом среднего тона, островом, коричневым полом, белой столешницей и мойкой у окна - последний тренд
Стильный дизайн: угловая кухня в стиле неоклассика (современная классика) с белыми фасадами, серым фартуком, техникой из нержавеющей стали, кладовкой, врезной мойкой, фасадами с декоративным кантом, мраморной столешницей, фартуком из стеклянной плитки, паркетным полом среднего тона, островом, коричневым полом, белой столешницей и мойкой у окна - последний тренд
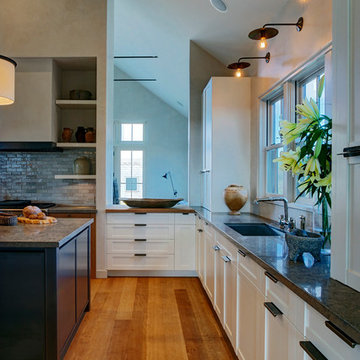
Nantucket, Massachusetts - Transitional - Sophisticated Kitchen.
Designed by #JenniferGilmer
Photography by Bob Narod
http://www.gilmerkitchens.com/
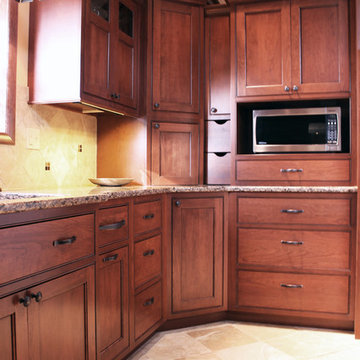
We were inspired by the homeowners love for plants and wanted the kitchen to reflect that with wood cabinets and ceiling.
The cabinets are made of cherry wood coated with a black glaze to enrich the red hue in the cherry.
Our Caves Millwork Custom Cabinetry Brand handcrafted the two pullout drawers in between the appliance garage and microwave to perfectly fit the space and provide more storage.
-Allison Caves, CKD
Caves Kitchens
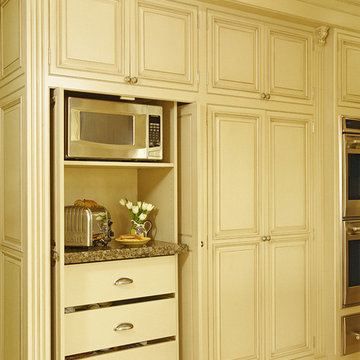
This stately Tudor, located in Bloomfield Hills needed a kitchen that reflected the grandeur of the exterior architecture. Plato Woodwork custom cabinetry was the client's first choice and she was immediately drawn to the subtle amenities like carved turnings, corbels and hand-applied glaze. The coffered ceiling over the island gave additional warmth to the room. Choosing Subzero and Wolf appliances that could be completely integrated was key to the design.
Beth Singer Photography

5000 square foot luxury custom home with pool house and basement in Saratoga, CA (San Francisco Bay Area). The interiors are more traditional with mahogany furniture-style custom cabinetry, dark hardwood floors, radiant heat (hydronic heating), and generous crown moulding and baseboard.

На фото: отдельная, п-образная кухня среднего размера в стиле неоклассика (современная классика) с врезной мойкой, фасадами с декоративным кантом, бежевыми фасадами, столешницей из кварцита, белым фартуком, фартуком из терракотовой плитки, техникой из нержавеющей стали, паркетным полом среднего тона, островом, коричневым полом и бежевой столешницей с

Denash Photography, designed by Jenny Rausch
Свежая идея для дизайна: маленькая угловая кухня-гостиная в морском стиле с белыми фасадами, разноцветным фартуком, цветной техникой, островом, врезной мойкой, фасадами с декоративным кантом, столешницей из кварцевого агломерата, фартуком из плитки мозаики и паркетным полом среднего тона для на участке и в саду - отличное фото интерьера
Свежая идея для дизайна: маленькая угловая кухня-гостиная в морском стиле с белыми фасадами, разноцветным фартуком, цветной техникой, островом, врезной мойкой, фасадами с декоративным кантом, столешницей из кварцевого агломерата, фартуком из плитки мозаики и паркетным полом среднего тона для на участке и в саду - отличное фото интерьера
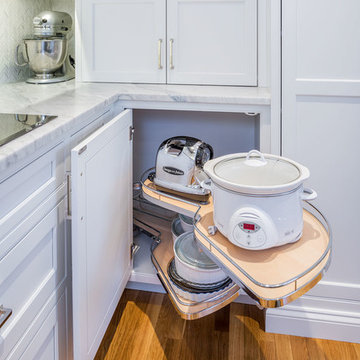
Creative storage in this kitchen includes making a blind corner useful with the addition of pivoting shelves. The cabinet directly above houses the appliance garage.
Ilir Rizaj

На фото: параллельная кухня-гостиная среднего размера, в белых тонах с отделкой деревом в классическом стиле с врезной мойкой, фасадами с декоративным кантом, фасадами цвета дерева среднего тона, столешницей из акрилового камня, бежевым фартуком, черной техникой и бежевой столешницей с

This generous kitchen was built for entertaining! As this ADU functions more like a pool house than a residence (and storage requirements are less important), the clients opted for open shelving and lots of windows in place of upper cabinetry. Stucco, wood and metal elements are features in Santa Barbara and Mediterranean styles.

Photo : Romain Ricard
Источник вдохновения для домашнего уюта: большая угловая кухня в белых тонах с отделкой деревом в современном стиле с обеденным столом, врезной мойкой, фасадами с декоративным кантом, фасадами цвета дерева среднего тона, столешницей из кварцита, белым фартуком, фартуком из кварцевого агломерата, техникой под мебельный фасад, бетонным полом, островом, серым полом и белой столешницей
Источник вдохновения для домашнего уюта: большая угловая кухня в белых тонах с отделкой деревом в современном стиле с обеденным столом, врезной мойкой, фасадами с декоративным кантом, фасадами цвета дерева среднего тона, столешницей из кварцита, белым фартуком, фартуком из кварцевого агломерата, техникой под мебельный фасад, бетонным полом, островом, серым полом и белой столешницей

Pour ce beau de projet de rénovation de cuisine sous verrière, nous avons imaginé pour nos clients un espace convivial pour cuisiner à plusieurs.
Nos clients on fait appel à nous pour que je leur propose une cuisine qui leur ressemble avec des matériaux éthiques, respectueux de l'environnement, et avec simplicité et modernisme. Une cuisine qui traversera les années !
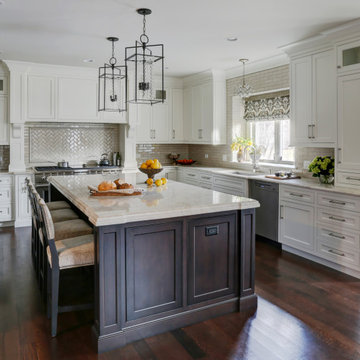
Идея дизайна: большая п-образная кухня-гостиная в классическом стиле с врезной мойкой, фасадами с декоративным кантом, белыми фасадами, столешницей из кварцита, бежевым фартуком, фартуком из керамической плитки, темным паркетным полом, островом, коричневым полом, бежевой столешницей и техникой из нержавеющей стали
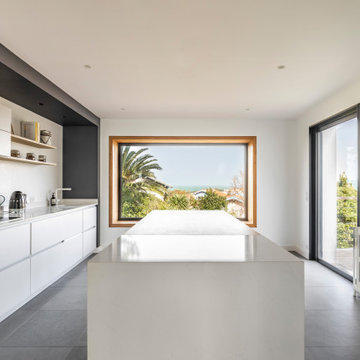
Источник вдохновения для домашнего уюта: большая прямая кухня-гостиная в современном стиле с врезной мойкой, фасадами с декоративным кантом, белыми фасадами, столешницей из кварцевого агломерата, белым фартуком, фартуком из кварцевого агломерата, техникой под мебельный фасад, полом из керамической плитки, островом, серым полом и белой столешницей

Пример оригинального дизайна: большая п-образная кухня-гостиная в стиле неоклассика (современная классика) с врезной мойкой, столешницей из кварцита, зеленым фартуком, фартуком из керамической плитки, техникой из нержавеющей стали, паркетным полом среднего тона, островом, коричневым полом, разноцветной столешницей, фасадами с декоративным кантом и белыми фасадами

Took down a wall in this kitchen where there used to be a pass through - now it is fully open to the family room with a large island and seating for the whole family.
Photo by Chris Veith
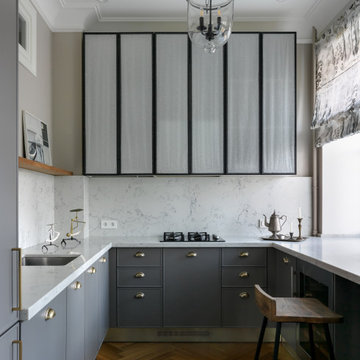
Источник вдохновения для домашнего уюта: маленькая п-образная, отдельная кухня в стиле неоклассика (современная классика) с врезной мойкой, фасадами с декоративным кантом, серыми фасадами, белым фартуком, коричневым полом и белой столешницей для на участке и в саду
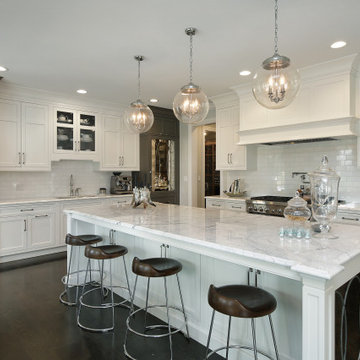
Пример оригинального дизайна: угловая кухня-гостиная среднего размера с врезной мойкой, фасадами с декоративным кантом, белыми фасадами, белым фартуком, фартуком из плитки кабанчик, техникой под мебельный фасад, темным паркетным полом, островом, коричневым полом и белой столешницей

Bilotta senior designer, Paula Greer, teamed up with architect, Robin Zahn to design this large gourmet kitchen for a family that does a lot of entertaining and cooking. While the wife was the decision maker for the overall aesthetics, the functionality of the space was driven by the husband, the aspiring chef. He had specific requests on how he wanted his “work area” set up. The team designed a cooking area featuring a 48” range across from a prep sink surrounded by 10 feet of work space. All the cooking essentials are at arm’s length – spice pull-out; interior knife block; baskets for root vegetables; cooking utensil drawers; and even a stainless-steel shelf above the range to keep plates warm before serving. Further down, away from the “chef”, is the “clean-up” area with a larger sink and the dishwasher. The microwave and the refrigerators/freezers are also at this opposite end, keeping the rest of the family out of his space when he’s cooking. This was his #1 request. The wet bar, just off of the kitchen, also houses a beverage unit and the coffee maker which keeps people out of the way during prep time. The kitchen was part of a larger addition which allowed them to incorporate the high ceiling, opening up the space to make room for the 6 feet worth of refrigeration and the large 10-foot island that works simultaneously for prep and eating. The Artistic Tile mosaic backsplash, where possible, starts at the countertop and continues all the way up to the molding at the ceiling emphasizing the height of the space, and the size of the room, even more.
Кухня с врезной мойкой и фасадами с декоративным кантом – фото дизайна интерьера
6