Кухня с врезной мойкой и фартуком из плитки мозаики – фото дизайна интерьера
Сортировать:
Бюджет
Сортировать:Популярное за сегодня
61 - 80 из 29 542 фото
1 из 3

Photographed by Kyle Caldwell
Свежая идея для дизайна: большая угловая кухня в стиле модернизм с стеклянными фасадами, белыми фасадами, столешницей из акрилового камня, разноцветным фартуком, фартуком из плитки мозаики, техникой из нержавеющей стали, светлым паркетным полом, островом, белой столешницей, обеденным столом, врезной мойкой и коричневым полом - отличное фото интерьера
Свежая идея для дизайна: большая угловая кухня в стиле модернизм с стеклянными фасадами, белыми фасадами, столешницей из акрилового камня, разноцветным фартуком, фартуком из плитки мозаики, техникой из нержавеющей стали, светлым паркетным полом, островом, белой столешницей, обеденным столом, врезной мойкой и коричневым полом - отличное фото интерьера
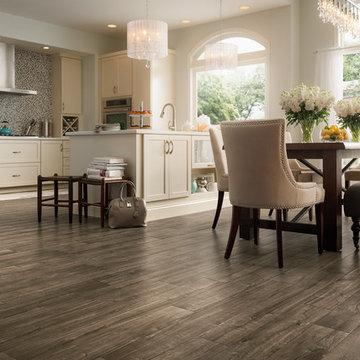
Стильный дизайн: угловая кухня-гостиная среднего размера в стиле неоклассика (современная классика) с врезной мойкой, фасадами с утопленной филенкой, белыми фасадами, столешницей из акрилового камня, серым фартуком, фартуком из плитки мозаики, темным паркетным полом и островом - последний тренд

Bernard Andre
На фото: большая угловая кухня в современном стиле с врезной мойкой, открытыми фасадами, фасадами цвета дерева среднего тона, разноцветным фартуком, техникой из нержавеющей стали, светлым паркетным полом, островом, мраморной столешницей, фартуком из плитки мозаики, бежевым полом и двухцветным гарнитуром с
На фото: большая угловая кухня в современном стиле с врезной мойкой, открытыми фасадами, фасадами цвета дерева среднего тона, разноцветным фартуком, техникой из нержавеющей стали, светлым паркетным полом, островом, мраморной столешницей, фартуком из плитки мозаики, бежевым полом и двухцветным гарнитуром с

Small kitchen with pure matte white lower cabinet doors and glass front upper doors give this small kitchen interest and style. Although compact, it is efficient and makes a big statement
Peter Rymwid, photographer

Complete Renovation
Пример оригинального дизайна: маленькая п-образная кухня-гостиная в стиле модернизм с врезной мойкой, фасадами в стиле шейкер, белыми фасадами, столешницей из акрилового камня, разноцветным фартуком, фартуком из плитки мозаики, техникой из нержавеющей стали, светлым паркетным полом и полуостровом для на участке и в саду
Пример оригинального дизайна: маленькая п-образная кухня-гостиная в стиле модернизм с врезной мойкой, фасадами в стиле шейкер, белыми фасадами, столешницей из акрилового камня, разноцветным фартуком, фартуком из плитки мозаики, техникой из нержавеющей стали, светлым паркетным полом и полуостровом для на участке и в саду

Идея дизайна: маленькая прямая кухня-гостиная в современном стиле с плоскими фасадами, техникой из нержавеющей стали, паркетным полом среднего тона, темными деревянными фасадами, врезной мойкой, столешницей из кварцита, разноцветным фартуком и фартуком из плитки мозаики без острова для на участке и в саду
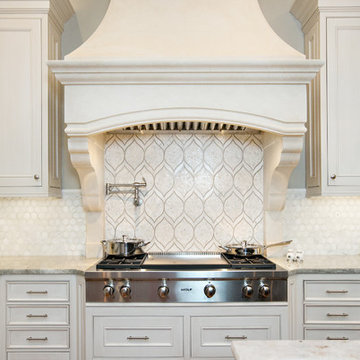
Wood-Mode Kitchen with Francois & Co Limestone Hood, Wolf & Sub-Zero Appliances Walker Zanger Stone Mosaic Tile with Quartzite counter tops, with Reclaimed Chestnut Flooring, as well as a Franke Pot Filler.
Photo credit: Mary Ann Elston
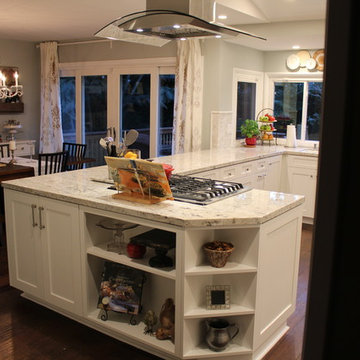
На фото: большая п-образная кухня в морском стиле с обеденным столом, врезной мойкой, фасадами с утопленной филенкой, белыми фасадами, гранитной столешницей, серым фартуком, фартуком из плитки мозаики, техникой из нержавеющей стали, темным паркетным полом и полуостровом
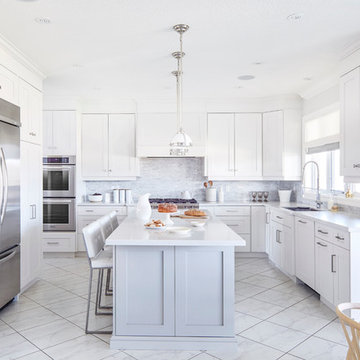
Пример оригинального дизайна: п-образная кухня в классическом стиле с обеденным столом, врезной мойкой, фасадами в стиле шейкер, белыми фасадами, серым фартуком, фартуком из плитки мозаики, техникой из нержавеющей стали и островом
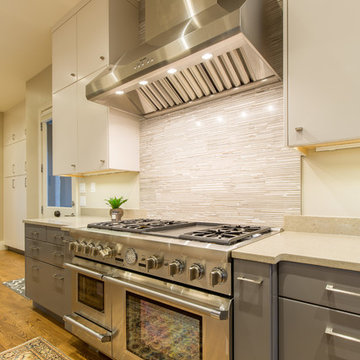
Christopher Davison, AIA
Источник вдохновения для домашнего уюта: параллельная кухня среднего размера в стиле модернизм с обеденным столом, врезной мойкой, плоскими фасадами, серыми фасадами, столешницей из талькохлорита, разноцветным фартуком, фартуком из плитки мозаики, техникой из нержавеющей стали, светлым паркетным полом и островом
Источник вдохновения для домашнего уюта: параллельная кухня среднего размера в стиле модернизм с обеденным столом, врезной мойкой, плоскими фасадами, серыми фасадами, столешницей из талькохлорита, разноцветным фартуком, фартуком из плитки мозаики, техникой из нержавеющей стали, светлым паркетным полом и островом

Huggy Bear Quaker style door in Cherry with Nutmeg stain. Island is Cherry with Slate stain. Backsplash is split-face travertine. Custom paneled hood. Cambria Cardiff Cream countertops. Wolf gas range.
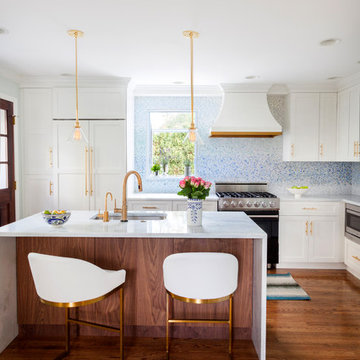
High end, highly custom complete kitchen remodel with amazing details.
THE KEY FEATURES
- Dining Room Wall removed
- Island w/ sink, dishwasher and trash/recycling; eating area that seats 2-3 people on the other side
- Full height Pantry next to refrigerator
- 36″ paneled refrigerator
- 3 Work Zones: the island, left of the range, right of the range
- Snack Zone: a place away from the work zone to house the toaster, coffeemaker and microwave
- Dish/ Cutlery Storage: Two sets of dishes and cutlery also store in the cabinets on the snack zone wall.
- Ample Cooking storage: Two 45″ and 33″ base cabinets with adjustable roll-out shelves provide ample space for pots/ pans / cooking supplies
- Garden Window Relocated and Re-sized.
.
Photo by Courtney Apple
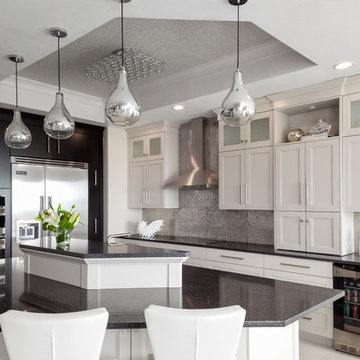
Super sleek statement in white. Sophisticated condo with gorgeous views are reflected in this modern apartment accented in ocean blues. Modern furniture , custom artwork and contemporary cabinetry make this home an exceptional winter escape destination.
Lori Hamilton Photography
Learn more about our showroom and kitchen and bath design: http://www.mingleteam.com
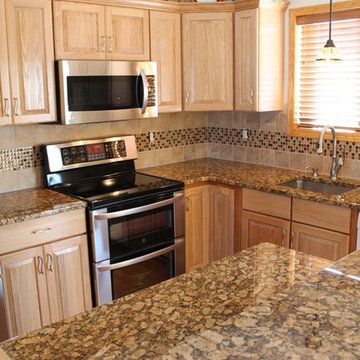
R Keillor
На фото: маленькая угловая кухня в классическом стиле с обеденным столом, врезной мойкой, фасадами с выступающей филенкой, светлыми деревянными фасадами, гранитной столешницей, разноцветным фартуком, фартуком из плитки мозаики, техникой из нержавеющей стали, паркетным полом среднего тона и островом для на участке и в саду с
На фото: маленькая угловая кухня в классическом стиле с обеденным столом, врезной мойкой, фасадами с выступающей филенкой, светлыми деревянными фасадами, гранитной столешницей, разноцветным фартуком, фартуком из плитки мозаики, техникой из нержавеющей стали, паркетным полом среднего тона и островом для на участке и в саду с

A spacious Tudor Revival in Lower Westchester was revamped with an open floor plan and large kitchen with breakfast area and counter seating. The leafy view on the range wall was preserved with a series of large leaded glass windows by LePage. Wire brushed quarter sawn oak cabinetry in custom stain lends the space warmth and old world character. Kitchen design and custom cabinetry by Studio Dearborn. Architect Ned Stoll, Stoll and Stoll. Pietra Cardosa limestone counters by Rye Marble and Stone. Appliances by Wolf and Subzero; range hood by Best. Cabinetry color: Benjamin Moore Brushed Aluminum. Hardware by Schaub & Company. Stools by Arteriors Home. Shell chairs with dowel base, Modernica. Photography Neil Landino.

The vertically-laid glass mosaic backsplash adds a beautiful and modern detail that frames the stainless steel range hood to create a grand focal point from across the room. The neutral color palette keeps the space feeling crisp and light, working harmoniously with the Northwest view outside.
Patrick Barta Photography

Whit Preston
Идея дизайна: кухня среднего размера в современном стиле с плоскими фасадами, серыми фасадами, полуостровом, врезной мойкой, столешницей из кварцевого агломерата, белым фартуком, фартуком из плитки мозаики, техникой из нержавеющей стали, темным паркетным полом, коричневым полом и серой столешницей
Идея дизайна: кухня среднего размера в современном стиле с плоскими фасадами, серыми фасадами, полуостровом, врезной мойкой, столешницей из кварцевого агломерата, белым фартуком, фартуком из плитки мозаики, техникой из нержавеющей стали, темным паркетным полом, коричневым полом и серой столешницей

Matt Steeves Studio
Пример оригинального дизайна: огромная серо-белая кухня в стиле неоклассика (современная классика) с врезной мойкой, фасадами с утопленной филенкой, серыми фасадами, серым фартуком, фартуком из плитки мозаики, техникой из нержавеющей стали, паркетным полом среднего тона и двумя и более островами
Пример оригинального дизайна: огромная серо-белая кухня в стиле неоклассика (современная классика) с врезной мойкой, фасадами с утопленной филенкой, серыми фасадами, серым фартуком, фартуком из плитки мозаики, техникой из нержавеющей стали, паркетным полом среднего тона и двумя и более островами
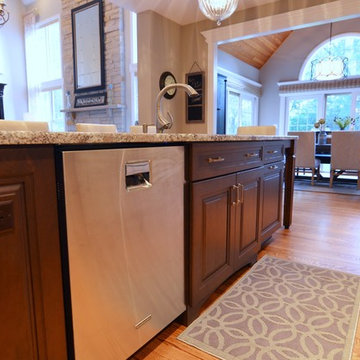
This project converted a builder design with entry level finishes into an elegant entertaining space that fit the needs of an active family. Off white Omega painted cabinets with a timeless recessed panel door design set the tone for a transitional setting. Lennon granite was used to partner the cabinets with the grey tones in the large format tile splash and the warmth of the oak flooring. A window was removed from the cooking wall to simplify the space and organize the work triangle in a way that guests would know where to sit and multiple cooks could operate without a congested setting. The sink was placed on the large island to allow the cook to be able to engage with the family room and whoever sits at the stools. Products include Thermador / Viking / Wolf appliances, Omega Dynasty Lorring - Magnolia Cabinets, Amerock hardware, and American Hardwood Flooring - red oak flooring.
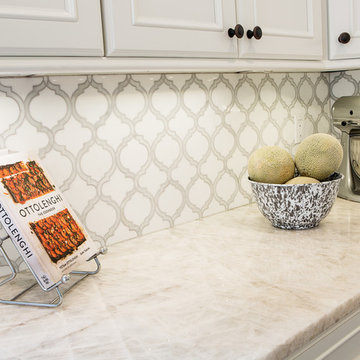
Artistic Tile Toledo Blanc backsplash installed in a kitchen designed by Karr Bick Kitchen and Bath and Sunderland Brothers Company.
Источник вдохновения для домашнего уюта: большая п-образная кухня в стиле неоклассика (современная классика) с обеденным столом, врезной мойкой, фасадами с утопленной филенкой, белыми фасадами, мраморной столешницей, белым фартуком, фартуком из плитки мозаики, техникой из нержавеющей стали, паркетным полом среднего тона и островом
Источник вдохновения для домашнего уюта: большая п-образная кухня в стиле неоклассика (современная классика) с обеденным столом, врезной мойкой, фасадами с утопленной филенкой, белыми фасадами, мраморной столешницей, белым фартуком, фартуком из плитки мозаики, техникой из нержавеющей стали, паркетным полом среднего тона и островом
Кухня с врезной мойкой и фартуком из плитки мозаики – фото дизайна интерьера
4