Кухня с врезной мойкой и фартуком из кирпича – фото дизайна интерьера
Сортировать:
Бюджет
Сортировать:Популярное за сегодня
161 - 180 из 3 166 фото
1 из 3
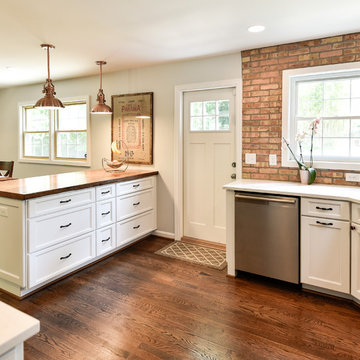
Felicia Evans
На фото: п-образная, отдельная кухня среднего размера в стиле кантри с врезной мойкой, белыми фасадами, техникой из нержавеющей стали, фасадами в стиле шейкер, деревянной столешницей, красным фартуком, фартуком из кирпича, темным паркетным полом, полуостровом и коричневым полом с
На фото: п-образная, отдельная кухня среднего размера в стиле кантри с врезной мойкой, белыми фасадами, техникой из нержавеющей стали, фасадами в стиле шейкер, деревянной столешницей, красным фартуком, фартуком из кирпича, темным паркетным полом, полуостровом и коричневым полом с
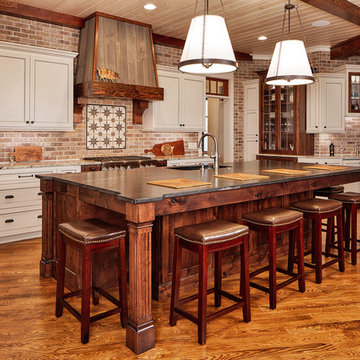
Пример оригинального дизайна: кухня в стиле рустика с врезной мойкой, фасадами с утопленной филенкой, бежевыми фасадами, фартуком из кирпича, техникой из нержавеющей стали, паркетным полом среднего тона, островом и бежевой столешницей
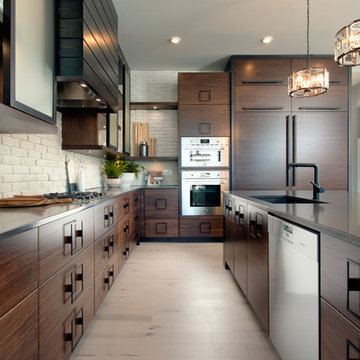
Пример оригинального дизайна: большая угловая кухня в стиле лофт с обеденным столом, врезной мойкой, плоскими фасадами, темными деревянными фасадами, столешницей из талькохлорита, белым фартуком, фартуком из кирпича, техникой под мебельный фасад, светлым паркетным полом, островом и бежевым полом
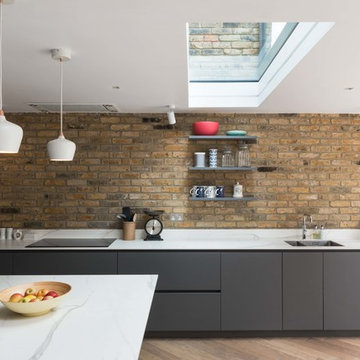
French + Tye
Пример оригинального дизайна: кухня среднего размера в современном стиле с врезной мойкой, плоскими фасадами, серыми фасадами, мраморной столешницей, островом и фартуком из кирпича
Пример оригинального дизайна: кухня среднего размера в современном стиле с врезной мойкой, плоскими фасадами, серыми фасадами, мраморной столешницей, островом и фартуком из кирпича
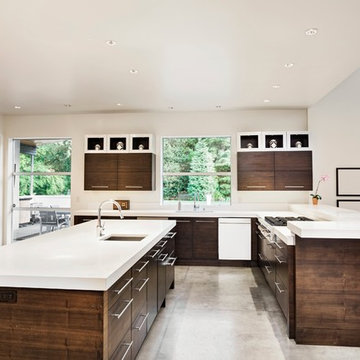
For this project, our clients came to us for a full gut renovation of their 70's style ranch. Their goal was a mid-century modern home with a light, airy feel which was provided by the walnut cabinetry and natural stone countertops in the kitchen and bathroom. Our clients are very satisfied with the new updated design and functionality from this renovation.
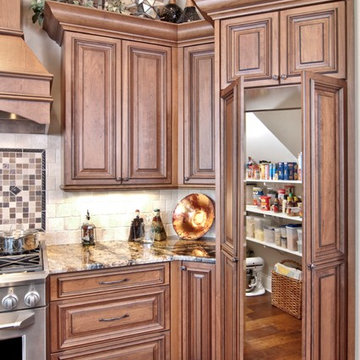
Our custom homes are built on the Space Coast in Brevard County, FL in the growing communities of Melbourne, FL and Viera, FL. As a custom builder in Brevard County we build custom homes in the communities of Wyndham at Duran, Charolais Estates, Casabella, Fairway Lakes and on your own lot.
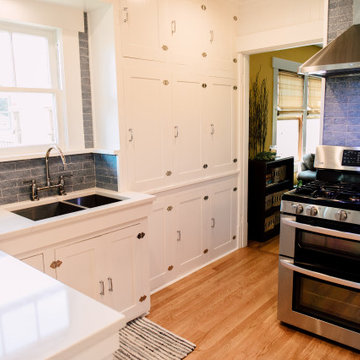
Another tiny kitchen in a 20's era home needed to be lightened up and the space more user friendly. Bringing the oak flooring from the living room into the kitchen and then on to the back porch gave a more cohesive look. Removing the glass block between rooms, adding a full glass door and painting out the cabinets white made for a pleasing space. A smaller refrigerator was able to get into the kitchen instead of the old one on the back porch! The focal point in this kitchen is the tin ceiling.
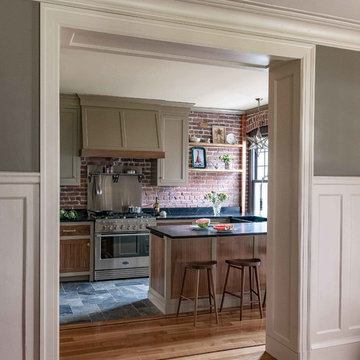
L Shaped Jewett Farms Kitchen, with Brick Walls
Пример оригинального дизайна: угловая кухня среднего размера в стиле кантри с фасадами в стиле шейкер, коричневыми фасадами, техникой из нержавеющей стали, островом, черной столешницей, кладовкой, врезной мойкой, красным фартуком, фартуком из кирпича, полом из сланца и разноцветным полом
Пример оригинального дизайна: угловая кухня среднего размера в стиле кантри с фасадами в стиле шейкер, коричневыми фасадами, техникой из нержавеющей стали, островом, черной столешницей, кладовкой, врезной мойкой, красным фартуком, фартуком из кирпича, полом из сланца и разноцветным полом
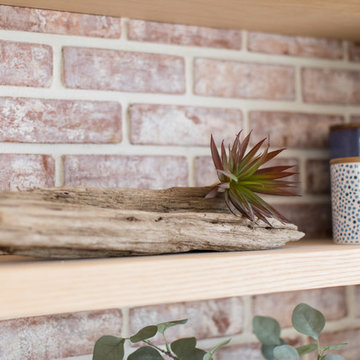
Стильный дизайн: большая п-образная кухня в классическом стиле с врезной мойкой, фасадами в стиле шейкер, серыми фасадами, столешницей из кварцевого агломерата, разноцветным фартуком, фартуком из кирпича, техникой из нержавеющей стали, светлым паркетным полом, бежевым полом, белой столешницей, обеденным столом и островом - последний тренд

This remodel is a stunning 100-year-old Wayzata home! The home’s history was embraced while giving the home a refreshing new look. Every aspect of this renovation was thoughtfully considered to turn the home into a "DREAM HOME" for generations to enjoy. With Mingle designed cabinetry throughout several rooms of the home, there is plenty of storage and style. A turn-of-the-century transitional farmhouse home is sure to please the eyes of many and be the perfect fit for this family for years to come.
Spacecrafting Photography
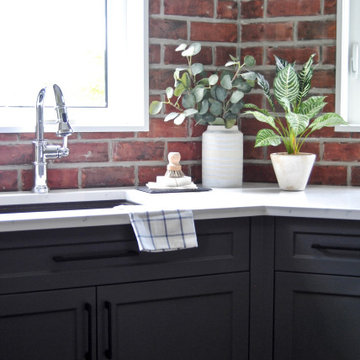
Kitchen remodel with custom cabinetry. High-end style meets form meets function.
На фото: п-образная кухня среднего размера в стиле кантри с обеденным столом, врезной мойкой, фасадами в стиле шейкер, белыми фасадами, столешницей из кварцита, красным фартуком, фартуком из кирпича, техникой под мебельный фасад, паркетным полом среднего тона, островом, коричневым полом и белой столешницей
На фото: п-образная кухня среднего размера в стиле кантри с обеденным столом, врезной мойкой, фасадами в стиле шейкер, белыми фасадами, столешницей из кварцита, красным фартуком, фартуком из кирпича, техникой под мебельный фасад, паркетным полом среднего тона, островом, коричневым полом и белой столешницей

Свежая идея для дизайна: угловая кухня-гостиная среднего размера в стиле лофт с врезной мойкой, плоскими фасадами, фасадами цвета дерева среднего тона, столешницей из кварцита, красным фартуком, фартуком из кирпича, техникой из нержавеющей стали, бетонным полом, островом, серым полом и белой столешницей - отличное фото интерьера
Идея дизайна: отдельная, параллельная кухня среднего размера в стиле модернизм с врезной мойкой, плоскими фасадами, темными деревянными фасадами, столешницей из акрилового камня, красным фартуком, фартуком из кирпича, техникой из нержавеющей стали, полом из керамогранита и белым полом без острова
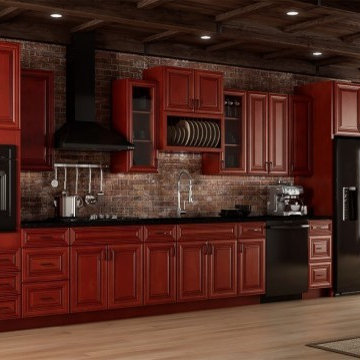
Charleston Series
·Solid Birch Frame with Solid Birch or MDF Center Panel
·Glue & Staple or Metal Clip Assembly · Under Mount Full Extension Soft Close Drawer Glides
·Full Overlay Doors and Drawers · Concealed European Style Hinges with Soft Close Feature
·UV Coated Natural Interior · ½" Plywood Box with Stained or Painted Exterior
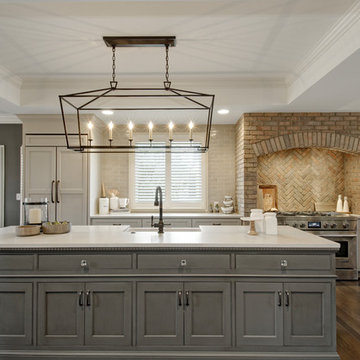
Dave Fox Design Build Remodelers
This kitchen remodel combined an under-utilized formal dining room and a small, poorly laid-out, kitchen into one large cohesive and functional space. The two furniture-inspired custom islands are great for entertaining; one can be used for socializing, while the other can be utilized for cleaning and prep work. A custom thin brick surround encompasses the professional-grade gas range with additional spice and oil storage while other interesting materials including, honed quartz countertops, glazed thin brick backsplash, and oversized statement lighting complete this gourmet kitchen.
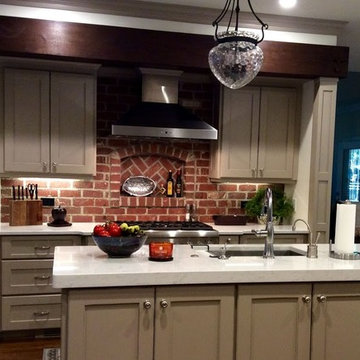
Источник вдохновения для домашнего уюта: параллельная кухня среднего размера в стиле неоклассика (современная классика) с обеденным столом, врезной мойкой, фасадами в стиле шейкер, бежевыми фасадами, столешницей из кварцевого агломерата, красным фартуком, фартуком из кирпича, техникой из нержавеющей стали, темным паркетным полом и островом
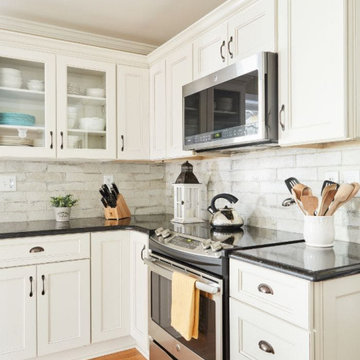
fabuwood fusion blanc door style with black quartz countertop and brick style backsplash . glass door cabinets .crown molding and butcher block countertop on island.

Virginia AIA Merit Award for Excellence in Interior Design | The renovated apartment is located on the third floor of the oldest building on the downtown pedestrian mall in Charlottesville. The existing structure built in 1843 was in sorry shape — framing, roof, insulation, windows, mechanical systems, electrical and plumbing were all completely renewed to serve for another century or more.
What used to be a dark commercial space with claustrophobic offices on the third floor and a completely separate attic was transformed into one spacious open floor apartment with a sleeping loft. Transparency through from front to back is a key intention, giving visual access to the street trees in front, the play of sunlight in the back and allowing multiple modes of direct and indirect natural lighting. A single cabinet “box” with hidden hardware and secret doors runs the length of the building, containing kitchen, bathroom, services and storage. All kitchen appliances are hidden when not in use. Doors to the left and right of the work surface open fully for access to wall oven and refrigerator. Functional and durable stainless-steel accessories for the kitchen and bath are custom designs and fabricated locally.
The sleeping loft stair is both foreground and background, heavy and light: the white guardrail is a single 3/8” steel plate, the treads and risers are folded perforated steel.
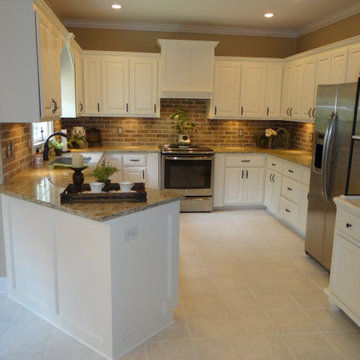
На фото: отдельная, п-образная кухня среднего размера в классическом стиле с врезной мойкой, фасадами с утопленной филенкой, белыми фасадами, гранитной столешницей, коричневым фартуком, фартуком из кирпича, техникой из нержавеющей стали, полом из линолеума, бежевым полом и разноцветной столешницей без острова с
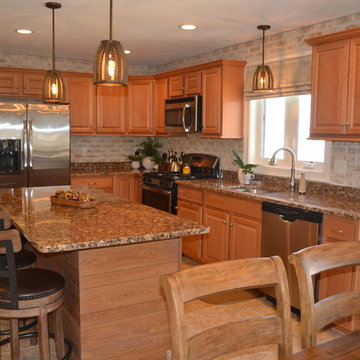
Brick was added to the walls in this builder grade kitchen, and white oak planks were added to 3 sides of the plain island and stained with a "bourbon" toned oil stain. Pendants were replaced as well, and new barstools were purchased to compliment the style.
Photo: Andrea Paquette
Кухня с врезной мойкой и фартуком из кирпича – фото дизайна интерьера
9