Кухня с врезной мойкой и фартуком из керамической плитки – фото дизайна интерьера
Сортировать:
Бюджет
Сортировать:Популярное за сегодня
81 - 100 из 98 064 фото
1 из 3
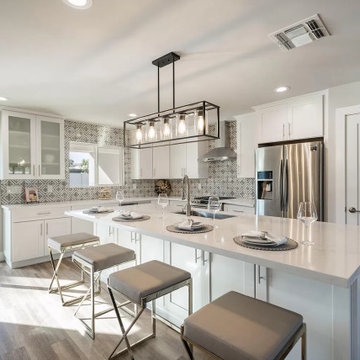
The backsplash in this kitchen is a real showstopper! Wish we would have been there when they took the photo as there are few things out of skew. It still turned out great though!
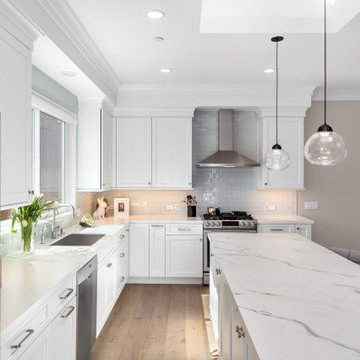
Идея дизайна: большая угловая кухня-гостиная в стиле неоклассика (современная классика) с врезной мойкой, фасадами в стиле шейкер, белыми фасадами, столешницей из кварцевого агломерата, белым фартуком, фартуком из керамической плитки, техникой из нержавеющей стали, светлым паркетным полом, островом и белой столешницей
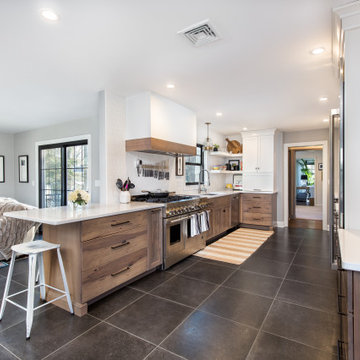
На фото: параллельная кухня-гостиная среднего размера в стиле неоклассика (современная классика) с врезной мойкой, фасадами в стиле шейкер, фасадами цвета дерева среднего тона, столешницей из кварцевого агломерата, белым фартуком, фартуком из керамической плитки, техникой из нержавеющей стали, полом из керамической плитки, островом, серым полом и белой столешницей

Свежая идея для дизайна: маленькая параллельная кухня-гостиная в скандинавском стиле с врезной мойкой, белыми фасадами, деревянной столешницей, розовым фартуком, фартуком из керамической плитки, техникой из нержавеющей стали, полом из терраццо, островом, серым полом и коричневой столешницей для на участке и в саду - отличное фото интерьера

Свежая идея для дизайна: п-образная кухня среднего размера в стиле ретро с обеденным столом, врезной мойкой, плоскими фасадами, фасадами цвета дерева среднего тона, столешницей из кварцевого агломерата, белым фартуком, фартуком из керамической плитки, техникой из нержавеющей стали, полом из керамогранита, серым полом и белой столешницей - отличное фото интерьера

В бане есть кухня, столовая зона и зона отдыха, спальня, туалет, парная/сауна, помывочная, прихожая.
Пример оригинального дизайна: прямая кухня среднего размера в современном стиле с обеденным столом, полом из керамогранита, серым полом, врезной мойкой, плоскими фасадами, столешницей из ламината, зеленым фартуком, фартуком из керамической плитки, черной техникой, коричневой столешницей и фасадами цвета дерева среднего тона без острова в частном доме
Пример оригинального дизайна: прямая кухня среднего размера в современном стиле с обеденным столом, полом из керамогранита, серым полом, врезной мойкой, плоскими фасадами, столешницей из ламината, зеленым фартуком, фартуком из керамической плитки, черной техникой, коричневой столешницей и фасадами цвета дерева среднего тона без острова в частном доме
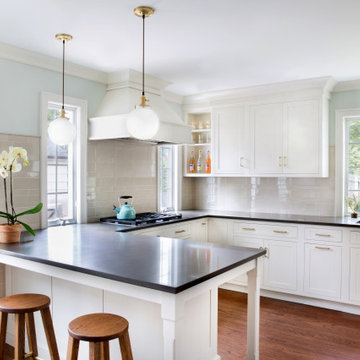
Источник вдохновения для домашнего уюта: отдельная, п-образная кухня среднего размера в стиле неоклассика (современная классика) с врезной мойкой, фасадами в стиле шейкер, белыми фасадами, столешницей из кварцевого агломерата, бежевым фартуком, фартуком из керамической плитки, техникой из нержавеющей стали, паркетным полом среднего тона, полуостровом, коричневым полом и коричневой столешницей

Custom kitchen with white cabinetry on the perimeter and Navy island. Dolomite Marble slab countertops - Luca de Luna, these were originally listed as a Quartzite and then changed to a Marble. Luckily, after much testing with red wine, lemon juice and vinegar on the slab sample, the client still loved it and decided to use it. Ann Sacks Herringbone mosaic accent at range with Cadenza Clay tile backsplash.

This award-winning classic + transitional + retro kitchen remodel was part of multi-room home remodeling and interior design project. The clients wanted to include some mid-century modern elements, but didn't want the room to feel like a capsule space. We used classic slab door style kitchen cabinets in a cherry finish and a muted aqua color palette in the finishes and custom elements. Another goal was to create a space that would easily convert from small family meals to large holiday gatherings. To accommodate this request, we added a custom booth on the back of the peninsula, a large bar/buffet, a vintage teak table with butterfly leaves, and extra seating bench. To top it off, we added the glamorous gold leaf oversized pendant, which steals the show without being out of proportion to the space.

Small transitional kitchen remodel with cement tile floor, under-mount corner sink, green shaker cabinets, quartz countertops, white ceramic backsplash, stainless steel appliances and a paneled hood.
Appliances: Kitchenaid
Cabinet Finishes: White oak and Sherwin Williams "Contented"
Wall Color: Sherwin Williams "Pure White"
Countertop: Pental Quartz "Statuario"
Backsplash: Z Collection "Aurora" Elongated Hex
Floor: Bedrosians "Enchante" Splendid
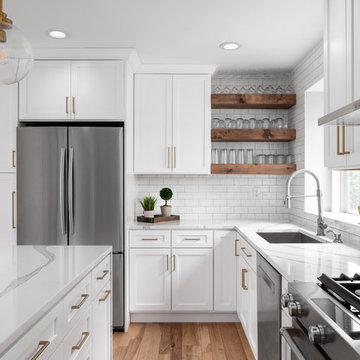
Идея дизайна: угловая кухня среднего размера в стиле модернизм с обеденным столом, врезной мойкой, плоскими фасадами, белыми фасадами, столешницей из кварцевого агломерата, белым фартуком, фартуком из керамической плитки, техникой из нержавеющей стали, светлым паркетным полом, островом, коричневым полом и белой столешницей
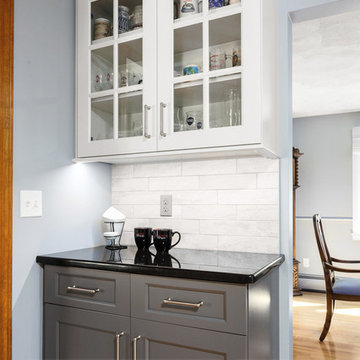
Стильный дизайн: п-образная кухня среднего размера в стиле неоклассика (современная классика) с врезной мойкой, фасадами в стиле шейкер, гранитной столешницей, серым фартуком, фартуком из керамической плитки, техникой из нержавеющей стали, светлым паркетным полом и черной столешницей без острова - последний тренд
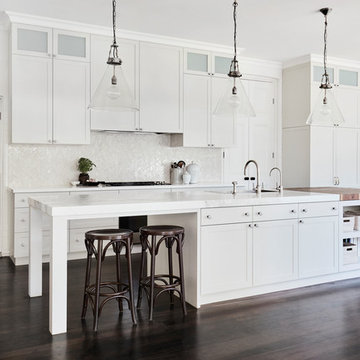
The new kitchen has been installed within a generous, light filled space that was once a large open verandah.
The kitchen, designed by Studio Gorman, has a robust scale and parred back traditional details, that are softened with shimmering mother of pearl tiles. The design is a contemporary reflection of the character of this substantial Victorian home.
Interior design by Studio Gorman
Photograph by Prue Ruscoe
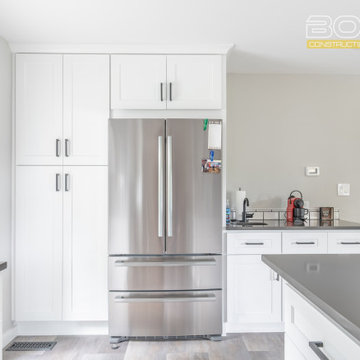
На фото: параллельная кухня среднего размера в стиле неоклассика (современная классика) с обеденным столом, врезной мойкой, фасадами в стиле шейкер, белыми фасадами, столешницей из кварцевого агломерата, белым фартуком, фартуком из керамической плитки, техникой из нержавеющей стали, полом из винила, полуостровом, коричневым полом и серой столешницей
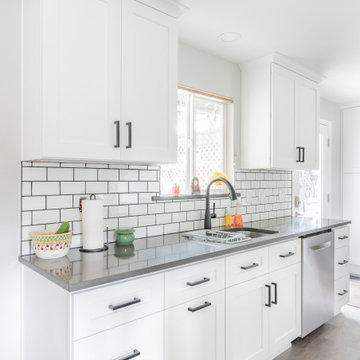
Пример оригинального дизайна: параллельная кухня среднего размера в стиле неоклассика (современная классика) с обеденным столом, врезной мойкой, фасадами в стиле шейкер, белыми фасадами, столешницей из кварцевого агломерата, белым фартуком, фартуком из керамической плитки, техникой из нержавеющей стали, полом из винила, полуостровом, коричневым полом и серой столешницей

Источник вдохновения для домашнего уюта: маленькая прямая кухня-гостиная в современном стиле с врезной мойкой, плоскими фасадами, фасадами цвета дерева среднего тона, столешницей из кварцевого агломерата, синим фартуком, фартуком из керамической плитки, техникой из нержавеющей стали, полом из бамбука, коричневым полом и белой столешницей без острова для на участке и в саду

This vintage kitchen in a historic home was snug and closed off from other rooms in the home, including the family room. Opening the wall created a pass-through to the family room as well as ample countertop space and bar seating for 4.
The new undercount sink in the beautiful granite countertop was enlarged to a single 36" bowl.
The original Jen-Aire range had seen better days. Removing it opened up additional counter space as well as offered a smooth cook surface with down draft vent.
The custom cabinets were solidly built with lots of custom features that new cabinets would not have offered. To lighten and brighten the room, the cabinets were painted with a Sherwin-Williams enamel. Vintage-style hardware was added to fit the period home.
The desk was removed since it diminished counter space and the island cabinets were moved into its place. Doing this also opened up the center of the room, allowing better flow.
Backsplash tile from Floor & Decor was added. Walls, backsplash, and cabinets were selected in matching colors to make the space appear larger by keeping the eye moving.

As a conceptual urban infill project, the Wexley is designed for a narrow lot in the center of a city block. The 26’x48’ floor plan is divided into thirds from front to back and from left to right. In plan, the left third is reserved for circulation spaces and is reflected in elevation by a monolithic block wall in three shades of gray. Punching through this block wall, in three distinct parts, are the main levels windows for the stair tower, bathroom, and patio. The right two-thirds of the main level are reserved for the living room, kitchen, and dining room. At 16’ long, front to back, these three rooms align perfectly with the three-part block wall façade. It’s this interplay between plan and elevation that creates cohesion between each façade, no matter where it’s viewed. Given that this project would have neighbors on either side, great care was taken in crafting desirable vistas for the living, dining, and master bedroom. Upstairs, with a view to the street, the master bedroom has a pair of closets and a skillfully planned bathroom complete with soaker tub and separate tiled shower. Main level cabinetry and built-ins serve as dividing elements between rooms and framing elements for views outside.
Architect: Visbeen Architects
Builder: J. Peterson Homes
Photographer: Ashley Avila Photography

Источник вдохновения для домашнего уюта: огромная п-образная кухня-гостиная в стиле неоклассика (современная классика) с врезной мойкой, плоскими фасадами, белыми фасадами, столешницей из талькохлорита, разноцветным фартуком, фартуком из керамической плитки, техникой из нержавеющей стали, полом из керамогранита, двумя и более островами, серым полом и серой столешницей

Пример оригинального дизайна: большая п-образная кухня-гостиная в стиле неоклассика (современная классика) с врезной мойкой, фасадами в стиле шейкер, белыми фасадами, техникой из нержавеющей стали, темным паркетным полом, островом, коричневым полом, белой столешницей, столешницей из кварцита, белым фартуком, фартуком из керамической плитки и двухцветным гарнитуром
Кухня с врезной мойкой и фартуком из керамической плитки – фото дизайна интерьера
5