Кухня с врезной мойкой и двумя и более островами – фото дизайна интерьера
Сортировать:
Бюджет
Сортировать:Популярное за сегодня
61 - 80 из 19 312 фото
1 из 3

The outer kitchen wall with an exterior door, custom china cabinet, and butler kitchen in background
Photo by Ashley Avila Photography
Свежая идея для дизайна: параллельная кухня-гостиная с врезной мойкой, фасадами с декоративным кантом, белыми фасадами, столешницей из кварцевого агломерата, бежевым фартуком, фартуком из керамогранитной плитки, светлым паркетным полом, двумя и более островами, бежевым полом, бежевой столешницей и многоуровневым потолком - отличное фото интерьера
Свежая идея для дизайна: параллельная кухня-гостиная с врезной мойкой, фасадами с декоративным кантом, белыми фасадами, столешницей из кварцевого агломерата, бежевым фартуком, фартуком из керамогранитной плитки, светлым паркетным полом, двумя и более островами, бежевым полом, бежевой столешницей и многоуровневым потолком - отличное фото интерьера

This kitchen has a full wall backsplash of green quartzite material, which wraps around the hood. To support large extended family gatherings, there are two eat-in islands with plenty of circulation around them, two sinks and two dishwashers to make for fast clean-ups
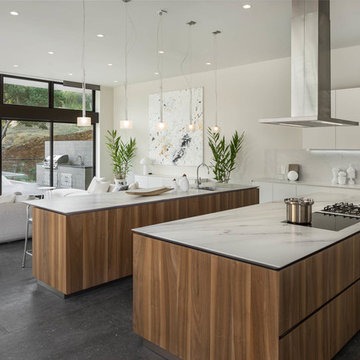
Photo ©2018 David Eichler
Идея дизайна: угловая кухня-гостиная в современном стиле с врезной мойкой, плоскими фасадами, белыми фасадами, белым фартуком, двумя и более островами, серым полом и белой столешницей
Идея дизайна: угловая кухня-гостиная в современном стиле с врезной мойкой, плоскими фасадами, белыми фасадами, белым фартуком, двумя и более островами, серым полом и белой столешницей

This photo: For a couple's house in Paradise Valley, architect C.P. Drewett created a sleek modern kitchen with Caesarstone counters and tile backsplashes from Art Stone LLC. Porcelain-tile floors from Villagio Tile & Stone provide contrast to the dark-stained vertical-grain white-oak cabinetry fabricated by Reliance Custom Cabinets.
Positioned near the base of iconic Camelback Mountain, “Outside In” is a modernist home celebrating the love of outdoor living Arizonans crave. The design inspiration was honoring early territorial architecture while applying modernist design principles.
Dressed with undulating negra cantera stone, the massing elements of “Outside In” bring an artistic stature to the project’s design hierarchy. This home boasts a first (never seen before feature) — a re-entrant pocketing door which unveils virtually the entire home’s living space to the exterior pool and view terrace.
A timeless chocolate and white palette makes this home both elegant and refined. Oriented south, the spectacular interior natural light illuminates what promises to become another timeless piece of architecture for the Paradise Valley landscape.
Project Details | Outside In
Architect: CP Drewett, AIA, NCARB, Drewett Works
Builder: Bedbrock Developers
Interior Designer: Ownby Design
Photographer: Werner Segarra
Publications:
Luxe Interiors & Design, Jan/Feb 2018, "Outside In: Optimized for Entertaining, a Paradise Valley Home Connects with its Desert Surrounds"
Awards:
Gold Nugget Awards - 2018
Award of Merit – Best Indoor/Outdoor Lifestyle for a Home – Custom
The Nationals - 2017
Silver Award -- Best Architectural Design of a One of a Kind Home - Custom or Spec
http://www.drewettworks.com/outside-in/

Alan Blakely
Пример оригинального дизайна: огромная угловая кухня в стиле неоклассика (современная классика) с обеденным столом, серыми фасадами, двумя и более островами, врезной мойкой, фасадами в стиле шейкер, белым фартуком, фартуком из каменной плиты, техникой под мебельный фасад, паркетным полом среднего тона, коричневым полом и белой столешницей
Пример оригинального дизайна: огромная угловая кухня в стиле неоклассика (современная классика) с обеденным столом, серыми фасадами, двумя и более островами, врезной мойкой, фасадами в стиле шейкер, белым фартуком, фартуком из каменной плиты, техникой под мебельный фасад, паркетным полом среднего тона, коричневым полом и белой столешницей

Aimee Mazzenga Photography
На фото: большая п-образная кухня в стиле фьюжн с обеденным столом, врезной мойкой, фасадами в стиле шейкер, белыми фасадами, белым фартуком, техникой под мебельный фасад, светлым паркетным полом, двумя и более островами, белой столешницей, мраморной столешницей, фартуком из мрамора и бежевым полом
На фото: большая п-образная кухня в стиле фьюжн с обеденным столом, врезной мойкой, фасадами в стиле шейкер, белыми фасадами, белым фартуком, техникой под мебельный фасад, светлым паркетным полом, двумя и более островами, белой столешницей, мраморной столешницей, фартуком из мрамора и бежевым полом
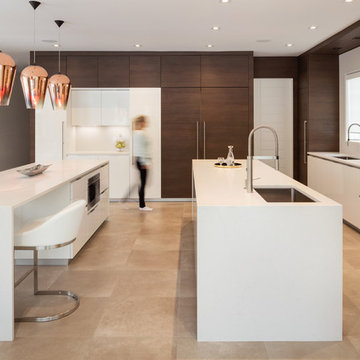
Стильный дизайн: кухня в современном стиле с врезной мойкой, плоскими фасадами, темными деревянными фасадами, техникой под мебельный фасад, двумя и более островами, бежевым полом и мойкой у окна - последний тренд

Идея дизайна: огромная угловая кухня-гостиная в современном стиле с врезной мойкой, плоскими фасадами, белыми фасадами, мраморной столешницей, белым фартуком, фартуком из керамогранитной плитки, техникой из нержавеющей стали, паркетным полом среднего тона, двумя и более островами и коричневым полом
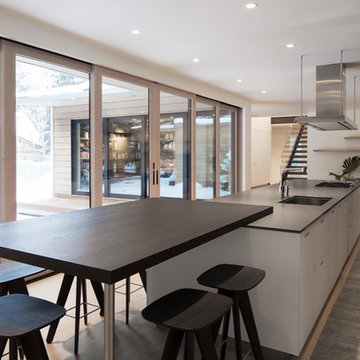
with Lloyd Architects
Идея дизайна: отдельная, параллельная кухня среднего размера в стиле модернизм с врезной мойкой, плоскими фасадами, черными фасадами, столешницей из бетона, техникой из нержавеющей стали, светлым паркетным полом, двумя и более островами и коричневым полом
Идея дизайна: отдельная, параллельная кухня среднего размера в стиле модернизм с врезной мойкой, плоскими фасадами, черными фасадами, столешницей из бетона, техникой из нержавеющей стали, светлым паркетным полом, двумя и более островами и коричневым полом

Designer: Lana Knapp, Senior Designer, ASID/NCIDQ
Photographer: Lori Hamilton - Hamilton Photography
Стильный дизайн: большая кухня в морском стиле с обеденным столом, врезной мойкой, фасадами с утопленной филенкой, белыми фасадами, гранитной столешницей, белым фартуком, фартуком из керамогранитной плитки, белой техникой, мраморным полом, двумя и более островами и белым полом - последний тренд
Стильный дизайн: большая кухня в морском стиле с обеденным столом, врезной мойкой, фасадами с утопленной филенкой, белыми фасадами, гранитной столешницей, белым фартуком, фартуком из керамогранитной плитки, белой техникой, мраморным полом, двумя и более островами и белым полом - последний тренд
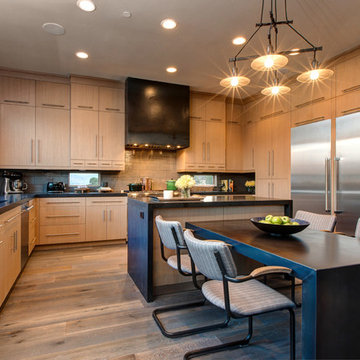
Источник вдохновения для домашнего уюта: угловая кухня в современном стиле с врезной мойкой, плоскими фасадами, светлыми деревянными фасадами, бежевым фартуком, светлым паркетным полом, двумя и более островами и гранитной столешницей

The Ascension - Super Ranch on Acreage in Ridgefield Washington by Cascade West Development Inc. for the Clark County Parade of Homes 2016.
As soon as you pass under the timber framed entry and through the custom 8ft tall double-doors you’re immersed in a landscape of high ceilings, sharp clean lines, soft light and sophisticated trim. The expansive foyer you’re standing in offers a coffered ceiling of 12ft and immediate access to the central stairwell. Procession to the Great Room reveals a wall of light accompanied by every angle of lush forest scenery. Overhead a series of exposed beams invite you to cross the room toward the enchanting, tree-filled windows. In the distance a coffered-box-beam ceiling rests above a dining area glowing with light, flanked by double islands and a wrap-around kitchen, they make every meal at home inclusive. The kitchen is composed to entertain and promote all types of social activity; large work areas, ubiquitous storage and very few walls allow any number of people, large or small, to create or consume comfortably. An integrated outdoor living space, with it’s large fireplace, formidable cooking area and built-in BBQ, acts as an extension of the Great Room further blurring the line between fabricated and organic settings.
Cascade West Facebook: https://goo.gl/MCD2U1
Cascade West Website: https://goo.gl/XHm7Un
These photos, like many of ours, were taken by the good people of ExposioHDR - Portland, Or
Exposio Facebook: https://goo.gl/SpSvyo
Exposio Website: https://goo.gl/Cbm8Ya

Источник вдохновения для домашнего уюта: большая угловая кухня в современном стиле с врезной мойкой, плоскими фасадами, темными деревянными фасадами, разноцветным фартуком, фартуком из удлиненной плитки, техникой из нержавеющей стали, двумя и более островами, обеденным столом, столешницей из кварцита, полом из травертина, бежевым полом и барной стойкой

Transitional lake home in Fairfield county CT.
Photography by Jim Fuhrman.
На фото: большая п-образная кухня-гостиная в стиле неоклассика (современная классика) с врезной мойкой, фасадами с выступающей филенкой, темными деревянными фасадами, столешницей из кварцита, серым фартуком, фартуком из стеклянной плитки, техникой из нержавеющей стали, темным паркетным полом и двумя и более островами с
На фото: большая п-образная кухня-гостиная в стиле неоклассика (современная классика) с врезной мойкой, фасадами с выступающей филенкой, темными деревянными фасадами, столешницей из кварцита, серым фартуком, фартуком из стеклянной плитки, техникой из нержавеющей стали, темным паркетным полом и двумя и более островами с

This gorgeous European Poggenpohl Kitchen is the culinary center of this new modern home for a young urban family. The homeowners had an extensive list of objectives for their new kitchen. It needed to accommodate formal and non-formal entertaining of guests and family, intentional storage for a variety of items with specific requirements, and use durable and easy to maintain products while achieving a sleek contemporary look that would be a stage and backdrop for their glorious artwork collection.
Solution: A large central island acts as a gathering place within the great room space. The tall cabinetry items such as the ovens and refrigeration are grouped on the wall to keep the rest of the kitchen very light and open. Luxury Poggenpohl cabinetry and Caesarstone countertops were selected for their supreme durability and easy maintenance.
Warm European oak flooring is contrasted by the gray textured Poggenpohl cabinetry flattered by full width linear Poggenphol hardware. The tall aluminum toe kick on the island is lit from underneath to give it a light and airy luxurious feeling. To further accent the illuminated toe, the surface to the left of the range top is fully suspended 18” above the finished floor.
A large amount of steel and engineering work was needed to achieve the floating of the large Poggenpohl cabinet at the end of the peninsula. The conversation is always, “how did they do that?”
Photo Credit: Fred Donham of PhotographerLink

Стильный дизайн: огромная угловая кухня в классическом стиле с обеденным столом, врезной мойкой, плоскими фасадами, темными деревянными фасадами, гранитной столешницей, белым фартуком, фартуком из керамогранитной плитки, техникой из нержавеющей стали, полом из керамической плитки и двумя и более островами - последний тренд
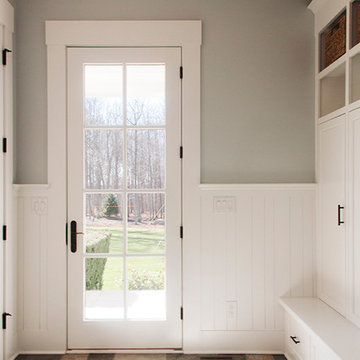
Built-in mudroom storage makes the back entry functional; wainscoting and stone flooring make it beautiful.
Ingrid Porter Interiors
Northeastern Ohio interior designer
Photos by Adrienne DeRosa
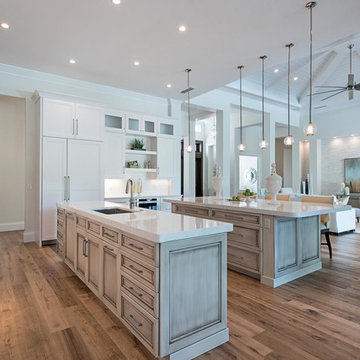
Naples Kenny
Стильный дизайн: кухня-гостиная в стиле неоклассика (современная классика) с врезной мойкой, фасадами с утопленной филенкой, белым фартуком, техникой из нержавеющей стали, паркетным полом среднего тона и двумя и более островами - последний тренд
Стильный дизайн: кухня-гостиная в стиле неоклассика (современная классика) с врезной мойкой, фасадами с утопленной филенкой, белым фартуком, техникой из нержавеющей стали, паркетным полом среднего тона и двумя и более островами - последний тренд
Кухня с врезной мойкой и двумя и более островами – фото дизайна интерьера
4

