Кухня с врезной мойкой и черной техникой – фото дизайна интерьера
Сортировать:
Бюджет
Сортировать:Популярное за сегодня
81 - 100 из 32 821 фото
1 из 3

Mountain View Estates
На фото: п-образная кухня среднего размера в стиле фьюжн с обеденным столом, врезной мойкой, фасадами в стиле шейкер, белыми фасадами, столешницей из кварцевого агломерата, серым фартуком, фартуком из удлиненной плитки, черной техникой, полом из керамической плитки и островом
На фото: п-образная кухня среднего размера в стиле фьюжн с обеденным столом, врезной мойкой, фасадами в стиле шейкер, белыми фасадами, столешницей из кварцевого агломерата, серым фартуком, фартуком из удлиненной плитки, черной техникой, полом из керамической плитки и островом
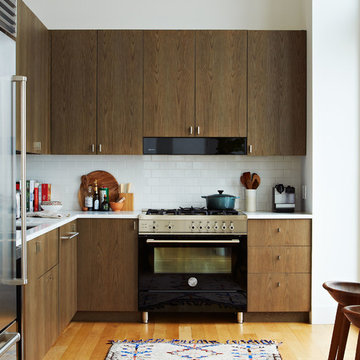
Свежая идея для дизайна: угловая кухня в скандинавском стиле с врезной мойкой, плоскими фасадами, темными деревянными фасадами, белым фартуком, фартуком из плитки кабанчик, черной техникой и паркетным полом среднего тона - отличное фото интерьера
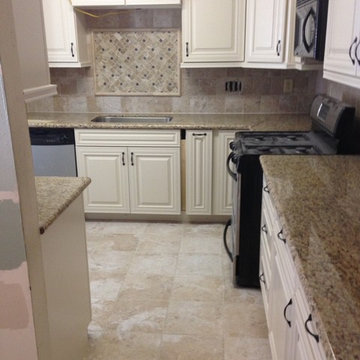
Пример оригинального дизайна: угловая кухня среднего размера в классическом стиле с врезной мойкой, фасадами с выступающей филенкой, белыми фасадами, гранитной столешницей, бежевым фартуком, фартуком из каменной плитки, черной техникой и полом из травертина

На фото: маленькая параллельная кухня в стиле модернизм с обеденным столом, врезной мойкой, плоскими фасадами, светлыми деревянными фасадами, столешницей из кварцевого агломерата, серым фартуком, черной техникой и полом из линолеума без острова для на участке и в саду с
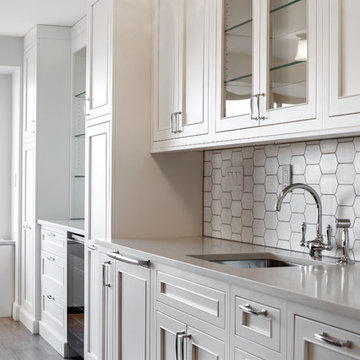
Renovated kitchen "After" photo of a gut renovation of a 1960's apartment on Central Park West, New York
Photo: Elizabeth Dooley
На фото: маленькая параллельная кухня в классическом стиле с обеденным столом, врезной мойкой, фасадами с декоративным кантом, белыми фасадами, столешницей из кварцевого агломерата, белым фартуком, фартуком из каменной плитки, черной техникой и паркетным полом среднего тона для на участке и в саду
На фото: маленькая параллельная кухня в классическом стиле с обеденным столом, врезной мойкой, фасадами с декоративным кантом, белыми фасадами, столешницей из кварцевого агломерата, белым фартуком, фартуком из каменной плитки, черной техникой и паркетным полом среднего тона для на участке и в саду
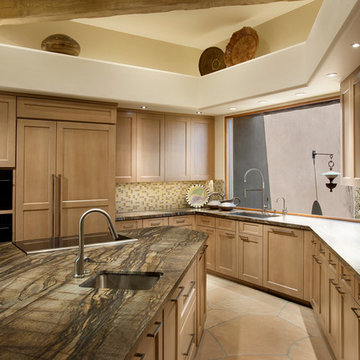
This light filled kitchen remodel was brought into the 21st centuary by replacing the dark cabinet doors with a contemporary style in a warm soft finish. The countertops are antiqued granite that resembles wood. Glass mosaic backsplash. Subzero built-in refrigeration. Wolf ovens and induction cooktop. Wood Beams. LED Undercabinet, accent and downlight.
Photo: Dino Tonn

Свежая идея для дизайна: большая п-образная кухня в современном стиле с врезной мойкой, плоскими фасадами, светлыми деревянными фасадами, черным фартуком, островом, обеденным столом, столешницей из акрилового камня, фартуком из каменной плитки, черной техникой, мраморным полом, серым полом, деревянным потолком и окном - отличное фото интерьера

Идея дизайна: маленькая п-образная кухня-гостиная в стиле кантри с стеклянными фасадами, синими фасадами, деревянной столешницей, полуостровом, врезной мойкой, белым фартуком, черной техникой, темным паркетным полом и барной стойкой для на участке и в саду

Пример оригинального дизайна: угловая кухня-гостиная среднего размера в стиле фьюжн с врезной мойкой, фасадами с выступающей филенкой, серыми фасадами, гранитной столешницей, бежевым фартуком, фартуком из плитки кабанчик, черной техникой, темным паркетным полом и островом
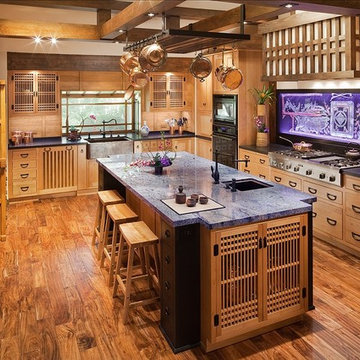
Suki Medencevic
На фото: большая отдельная, п-образная кухня в восточном стиле с фасадами цвета дерева среднего тона, гранитной столешницей, островом, врезной мойкой, черной техникой и паркетным полом среднего тона
На фото: большая отдельная, п-образная кухня в восточном стиле с фасадами цвета дерева среднего тона, гранитной столешницей, островом, врезной мойкой, черной техникой и паркетным полом среднего тона

The serving bar is away from the cooking area so people using it won't get in the way of other people (who may be cooking). It combines wine storage and a coffee/expresso maker. Where the kitchen cabinets are white, these are dark as an accent to the kitchen...
John Barton
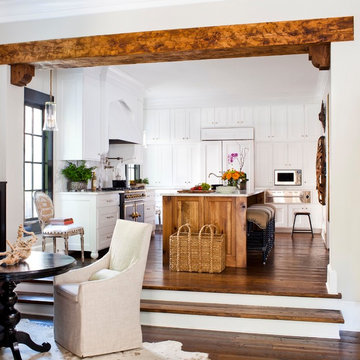
Jeff Herr
Источник вдохновения для домашнего уюта: угловая кухня среднего размера в классическом стиле с белыми фасадами, фартуком из каменной плиты, врезной мойкой, фасадами с утопленной филенкой, мраморной столешницей, белым фартуком, паркетным полом среднего тона, островом, черной техникой и окном
Источник вдохновения для домашнего уюта: угловая кухня среднего размера в классическом стиле с белыми фасадами, фартуком из каменной плиты, врезной мойкой, фасадами с утопленной филенкой, мраморной столешницей, белым фартуком, паркетным полом среднего тона, островом, черной техникой и окном
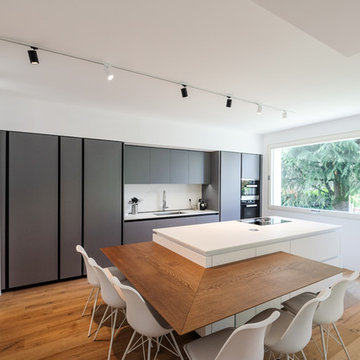
Свежая идея для дизайна: кухня в современном стиле с врезной мойкой, плоскими фасадами, серыми фасадами, белым фартуком, черной техникой, светлым паркетным полом, островом и белой столешницей - отличное фото интерьера

Brunswick Parlour transforms a Victorian cottage into a hard-working, personalised home for a family of four.
Our clients loved the character of their Brunswick terrace home, but not its inefficient floor plan and poor year-round thermal control. They didn't need more space, they just needed their space to work harder.
The front bedrooms remain largely untouched, retaining their Victorian features and only introducing new cabinetry. Meanwhile, the main bedroom’s previously pokey en suite and wardrobe have been expanded, adorned with custom cabinetry and illuminated via a generous skylight.
At the rear of the house, we reimagined the floor plan to establish shared spaces suited to the family’s lifestyle. Flanked by the dining and living rooms, the kitchen has been reoriented into a more efficient layout and features custom cabinetry that uses every available inch. In the dining room, the Swiss Army Knife of utility cabinets unfolds to reveal a laundry, more custom cabinetry, and a craft station with a retractable desk. Beautiful materiality throughout infuses the home with warmth and personality, featuring Blackbutt timber flooring and cabinetry, and selective pops of green and pink tones.
The house now works hard in a thermal sense too. Insulation and glazing were updated to best practice standard, and we’ve introduced several temperature control tools. Hydronic heating installed throughout the house is complemented by an evaporative cooling system and operable skylight.
The result is a lush, tactile home that increases the effectiveness of every existing inch to enhance daily life for our clients, proving that good design doesn’t need to add space to add value.

Стильный дизайн: кухня с обеденным столом, врезной мойкой, фасадами в стиле шейкер, мраморной столешницей, черным фартуком, фартуком из мрамора, черной техникой, светлым паркетным полом, островом, черной столешницей и сводчатым потолком - последний тренд

A modern flat panelled kitchen in a gorgeous rich super matt moonlight green colour with black handles and accessories and some striking glass fronted doors. The stone used throughout the kitchen for the work surfaces, peninsular island with waterfall leg to the floor and full height stone splash back and shelf is Sensa Sant Angelo by Cosentino and looks absolutely stunning and compliments the coloured doors perfectly.

This alluring kitchen design features Dura Supreme Cabinetry’s Reese Inset door style in our Dove painted finish through the majority of the design. The kitchen island and the interior of the glass cabinetry incorporate the Avery door style in a Coriander stain on Quarter-Sawn White Oak and black metal accent doors in the Aluminum Framed Style #1 with the matte black Onyx finish. A modern, curved hood in the Black paint creates a beautiful focal point above the cooktop.
Request a FREE Dura Supreme Brochure Packet:
https://www.durasupreme.com/request-brochures/
Find a Dura Supreme Showroom near you today:
https://www.durasupreme.com/request-brochures
Want to become a Dura Supreme Dealer? Go to:
https://www.durasupreme.com/become-a-cabinet-dealer-request-form/

This Paradise Model ATU is extra tall and grand! As you would in you have a couch for lounging, a 6 drawer dresser for clothing, and a seating area and closet that mirrors the kitchen. Quartz countertops waterfall over the side of the cabinets encasing them in stone. The custom kitchen cabinetry is sealed in a clear coat keeping the wood tone light. Black hardware accents with contrast to the light wood. A main-floor bedroom- no crawling in and out of bed. The wallpaper was an owner request; what do you think of their choice?
The bathroom has natural edge Hawaiian mango wood slabs spanning the length of the bump-out: the vanity countertop and the shelf beneath. The entire bump-out-side wall is tiled floor to ceiling with a diamond print pattern. The shower follows the high contrast trend with one white wall and one black wall in matching square pearl finish. The warmth of the terra cotta floor adds earthy warmth that gives life to the wood. 3 wall lights hang down illuminating the vanity, though durning the day, you likely wont need it with the natural light shining in from two perfect angled long windows.
This Paradise model was way customized. The biggest alterations were to remove the loft altogether and have one consistent roofline throughout. We were able to make the kitchen windows a bit taller because there was no loft we had to stay below over the kitchen. This ATU was perfect for an extra tall person. After editing out a loft, we had these big interior walls to work with and although we always have the high-up octagon windows on the interior walls to keep thing light and the flow coming through, we took it a step (or should I say foot) further and made the french pocket doors extra tall. This also made the shower wall tile and shower head extra tall. We added another ceiling fan above the kitchen and when all of those awning windows are opened up, all the hot air goes right up and out.

Vista general del comedor, la cocina y la sala de estar, destaca la tonalidad natural de la madera y el color de bronce envejecido de las lámparas
Стильный дизайн: большая прямая кухня-гостиная в стиле модернизм с врезной мойкой, плоскими фасадами, серыми фасадами, мраморной столешницей, белым фартуком, фартуком из мрамора, черной техникой, полом из керамогранита, островом, серым полом, белой столешницей и многоуровневым потолком - последний тренд
Стильный дизайн: большая прямая кухня-гостиная в стиле модернизм с врезной мойкой, плоскими фасадами, серыми фасадами, мраморной столешницей, белым фартуком, фартуком из мрамора, черной техникой, полом из керамогранита, островом, серым полом, белой столешницей и многоуровневым потолком - последний тренд

На фото: угловая кухня в стиле кантри с обеденным столом, врезной мойкой, фасадами с утопленной филенкой, бежевыми фасадами, деревянной столешницей, черной техникой, полуостровом, разноцветным полом, коричневой столешницей и балками на потолке с
Кухня с врезной мойкой и черной техникой – фото дизайна интерьера
5