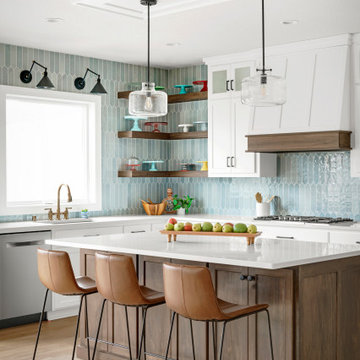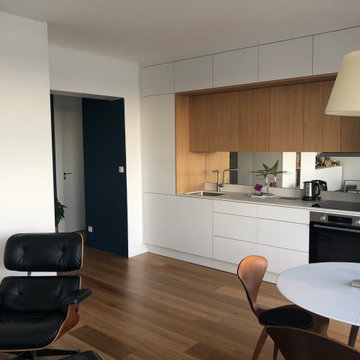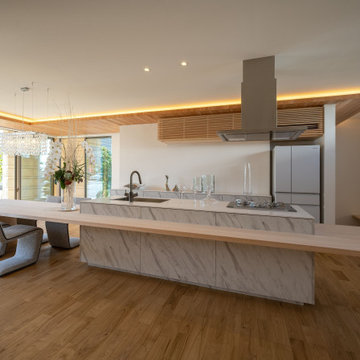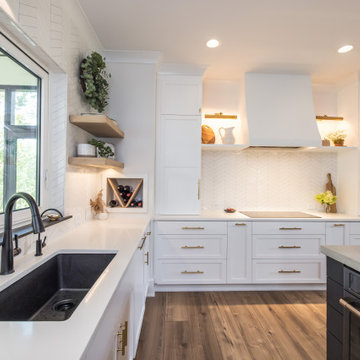Кухня с врезной мойкой и белой столешницей – фото дизайна интерьера
Сортировать:
Бюджет
Сортировать:Популярное за сегодня
121 - 140 из 127 894 фото
1 из 3

What comes to mind when you envision the perfect multi-faceted living spaces? Is it an expansive amount of counter space at which to cook, work, or entertain freely? Abundant and practical cabinet organization to keep clutter at bay and the space looking beautiful? Or perhaps the answer is all of the above, along with a cosy spot to retreat after the long day is complete.
The project we are sharing with you here has each of these elements in spades: spaces that combine beauty with function, promote comfort and relaxation, and make time at home enjoyable for this active family of three.
Our main focus was to remodel the kitchen, where we hoped to create a functional layout for everyday use. Our clients also hoped to incorporate a home office right into the kitchen itself.
However, the clients realized that renovation the kitchen alone wouldn’t create the full transformation they were looking for. Kitchens interact intimately with their adjacent spaces, especially family rooms, and we were determined to elevate their daily living experience from top to bottom.
We redesigned the kitchen and living area to increase work surfaces and storage solutions, create comfortable and luxurious spaces to unwind, and update the overall aesthetic to fit their more modern, collected taste. Here’s how it turned out…

This transitional kitchen design is as elegant as it is functional. Built in 1999, this kitchen has remained nearly untouched. With the need for a more functional space and storage, our team was able to completely rethink this kitchen design within its original footprint. Here we addressed a load bearing wall, allowing for an expansion of usable space and opened up the living area to feel more warm and inviting. By far this kitchen’s most notable feature is the custom cabinetry which creates an efficient and effective use of space.

Kitchen open to Family Room, Home Office, and Breakfast Area
На фото: п-образная кухня-гостиная в стиле ретро с врезной мойкой, плоскими фасадами, фасадами цвета дерева среднего тона, столешницей из кварцевого агломерата, белым фартуком, фартуком из кварцевого агломерата, техникой из нержавеющей стали, полом из терраццо, островом, белым полом, белой столешницей и потолком из вагонки с
На фото: п-образная кухня-гостиная в стиле ретро с врезной мойкой, плоскими фасадами, фасадами цвета дерева среднего тона, столешницей из кварцевого агломерата, белым фартуком, фартуком из кварцевого агломерата, техникой из нержавеющей стали, полом из терраццо, островом, белым полом, белой столешницей и потолком из вагонки с

Кухня, безупречно сочетающая в себе настроение американской классики и эстетики стиля арт-деко. Шпонированные фасады EGO в цвете американский орех и белоснежные фасады VITO, придающие лёгкость и воздушность всему интерьеру.
Довершает дизайн современная бытовая техника и утончённые ручки.

In this remodel, outdated cabinets were exchanged for modern shaker-style cabinets in a combination of finishes from Grabill Cabinets including Rift Cut White Oak Seaspray, Superwhite and a green custom paint match. EVNI matte porcelain countertops and full slab backsplash with lots of movement invite a natural texture into the space. Pops of gold and the green hidden bar cabinets bring unexpected sparkle and color into the space. The range hood with custom gold metal trim is a design-forward focal point in the space. The La Cornue CornuFé 110 White and Gold Range looks great surrounded by white cabinetry. Photos: Ashley Avila Photography

На фото: маленькая угловая кухня в современном стиле с обеденным столом, врезной мойкой, синими фасадами, столешницей из кварцевого агломерата, белым фартуком, фартуком из керамической плитки, черной техникой, бетонным полом, островом, серым полом и белой столешницей для на участке и в саду

Пример оригинального дизайна: кухня-гостиная в современном стиле с врезной мойкой, фасадами в стиле шейкер, белыми фасадами, столешницей из кварцевого агломерата, разноцветным фартуком, техникой из нержавеющей стали, темным паркетным полом, островом, коричневым полом и белой столешницей

Full-gut kitchen remodel. Replaced cabinets, flooring, appliances, backsplash, lighting, etc.
Источник вдохновения для домашнего уюта: маленькая отдельная, параллельная кухня в стиле модернизм с врезной мойкой, фасадами в стиле шейкер, серыми фасадами, столешницей из кварцита, белым фартуком, фартуком из плитки кабанчик, техникой из нержавеющей стали, полом из цементной плитки, серым полом и белой столешницей для на участке и в саду
Источник вдохновения для домашнего уюта: маленькая отдельная, параллельная кухня в стиле модернизм с врезной мойкой, фасадами в стиле шейкер, серыми фасадами, столешницей из кварцита, белым фартуком, фартуком из плитки кабанчик, техникой из нержавеющей стали, полом из цементной плитки, серым полом и белой столешницей для на участке и в саду

Apple Valley, MN kitchen remodel by White Birch Design, serving the Minneapolis and St. Paul area. To learn more about us and see more examples of our work, visit our website at www.whitebirchdesignllc.com

Идея дизайна: п-образная кухня-гостиная среднего размера в стиле неоклассика (современная классика) с врезной мойкой, фасадами в стиле шейкер, темными деревянными фасадами, столешницей из кварцевого агломерата, белым фартуком, фартуком из керамогранитной плитки, техникой из нержавеющей стали, светлым паркетным полом, островом, бежевым полом и белой столешницей

Пример оригинального дизайна: маленькая прямая кухня-гостиная в белых тонах с отделкой деревом в скандинавском стиле с врезной мойкой, фасадами с декоративным кантом, белыми фасадами, столешницей из кварцевого агломерата, зеркальным фартуком, техникой из нержавеющей стали, паркетным полом среднего тона, коричневым полом и белой столешницей без острова для на участке и в саду

The kitchen was designed two years ago and was then erased and redesigned when the world became a different place a year later. As everyone attempted to flatten the curve, our goal in this regard was to create a kitchen that looked forward to a sharp curve down and of a happier time To that promise for happier times, the redesign, a goal was to make the kitchen brighter and more optimistic. This was done by using simple, primary shapes and circular pendants and emphasizing them in contrast, adding a playful countenance. The selection of a dynamic grain of figured walnut also contributes as this once-living material and its sinuous grain adds motion, rhythm, and scale.
Proud of their 1970s home, one challenge of the design was to balance a 1970's feel and stay current. However, many ‘70s references looked and felt outdated. The first step was a changed mindset. Just like the return of the ‘40s bath and the retro movement a few years ago, every era returns in some way. Chronologically, the '70s will soon be here. Our design looked to era-specific furniture and materials of the decade. Figured walnut was so pervasive in the era: this motif was used on car exteriors such as the 1970 Town and Country Station Wagon, which debuted the same year the existing home was built. We also looked at furniture specific to the decade. The console stereo is referenced not only by high legs on the island but also by the knurled metal cabinet knobs reminiscent of often-used stereo dials. Knurled metalwork is also used on the kitchen faucet. The design references the second piece of '70s furniture in our modern TV tray, which is angled to face the television in the family room. Its round pencil and mug holder cutouts follow the design of walnut consoles and dashboard of the station wagon and other elements of the time.

На фото: кухня-гостиная в современном стиле с врезной мойкой, плоскими фасадами, фасадами цвета дерева среднего тона, черным фартуком, техникой из нержавеющей стали, светлым паркетным полом, островом, белой столешницей и сводчатым потолком

A daring combination of forms and finishes yielded an exciting contemporary/industrial hybrid. In a converted wedge-shaped factory building, this loft’s quirky shape was celebrated, not disguised. Contrasting flooring demarcates what is, in fact, a literal work triangle. The island’s unusual five-sided shape proudly reiterates the room’s footprint; the three waterfall ends accentuate its one-of-a-kind geometry. Four different materials were chosen to establish a playful dialogue between light, dark, and texture: caramel-stained rift cut oak on open cabinets; matte charcoal gray paint on tall and wall cabinets; brushed bronze oil-rubbed wire mesh inserts for bases; and panels in a laminate resembling knotty weathered wood. White quartz countertops provide a unifying feature. Open cabinets are singular for their asymmetrical placement and, in some spots, open-ended configuration within the tall units.
The breathtaking dining table was fashioned from two free-form live edge planks, joined by a ribbon of clear epoxy resin, thus creating the illusion of a stream meandering through fallen trees. Black elements contribute an industrial edge: an open-framed metal wall shelf over the sink; iron table legs; a mix of dining chairs in mid-century wire mesh, molded plastic, and retro aluminum; and machinery castors on the low-slung coffee table.
This project was designed by Bilotta Designer Daniel Popescu in collaboration with MeldNYC. Photography is by Nico Arellano.

Mid-Century Modern Restoration
Стильный дизайн: кухня среднего размера в стиле ретро с обеденным столом, врезной мойкой, плоскими фасадами, коричневыми фасадами, столешницей из кварцевого агломерата, белым фартуком, фартуком из кварцевого агломерата, техникой под мебельный фасад, полом из терраццо, островом, белым полом, белой столешницей и балками на потолке - последний тренд
Стильный дизайн: кухня среднего размера в стиле ретро с обеденным столом, врезной мойкой, плоскими фасадами, коричневыми фасадами, столешницей из кварцевого агломерата, белым фартуком, фартуком из кварцевого агломерата, техникой под мебельный фасад, полом из терраццо, островом, белым полом, белой столешницей и балками на потолке - последний тренд

На фото: кухня-гостиная с врезной мойкой, фасадами с декоративным кантом, белыми фасадами, столешницей из кварцевого агломерата, паркетным полом среднего тона, островом, бежевым полом и белой столешницей с

This modern farmhouse kitchen by Glover Design LLC and Isabella Grace Refined Homes features an ActivWall Gas Strut Window connecting the kitchen to the adjacent screened dining area.

Источник вдохновения для домашнего уюта: большая параллельная кухня в стиле ретро с обеденным столом, врезной мойкой, плоскими фасадами, синими фасадами, столешницей из кварцевого агломерата, серым фартуком, фартуком из мрамора, техникой из нержавеющей стали, светлым паркетным полом, полуостровом и белой столешницей

This custom chef’s kitchen designed by Cutis Lumber Co, Inc. is designed for entertaining. A dramatic twist on the modern farmhouse style, the look was achieved by contrasting black and white with accents of gold. It features: a 12-foot long black leathered granite serving island with spectacular gold pendants, a floating cooking island with a professional range and floating contemporary hood above, as well as a mirrored front refrigerator panel that disappears into the spacious white cabinets and a built-in coffee and beverage station. The white glossy tiled wall holds black oak floating shelves. The custom cabinetry is by Crystal Cabinet Works, Regent door style; perimeter in Designer White, island in Black Red Oak. Emtek Freestone Pulls in Satin Brass add glam. Stacking cabinets vertically gave the homeowners the ample storage they desired.
Photos property of Curtis Lumber Co., Inc.

KitchenCRATE Custom Arrowwood Drive | Countertop: Bedrosians Glacier White Quartzite | Backsplash: Bedrosians Cloe Tile in White | Sink: Blanco Diamond Super Single Bowl in Concrete Gray | Faucet: Kohler Simplice Faucet in Matte Black | Cabinet Paint (Perimeter Uppers): Sherwin-Williams Worldly Gray in Eggshell | Cabinet Paint (Lowers): Sherwin-Williams Adaptive Shade in Eggshell | Cabinet Paint (Island): Sherwin-Williams Rosemary in Eggshell | Wall Paint: Sherwin-Williams Pearly White in Eggshell | For more visit: https://kbcrate.com/kitchencrate-custom-arrowwood-drive-in-riverbank-ca-is-complete/
Кухня с врезной мойкой и белой столешницей – фото дизайна интерьера
7