Кухня с врезной мойкой и барной стойкой – фото дизайна интерьера
Сортировать:
Бюджет
Сортировать:Популярное за сегодня
41 - 60 из 1 760 фото
1 из 3
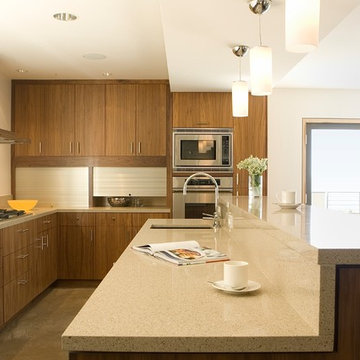
Zodiaq countertops finish off walnut cabinets in the kitchen with stainless steel accents in the appliances, sinks, faucets, and appliance garage doors - more Green technology in the form of on-demand flash hot water heaters were used, along with electrical converters to convert the solar cell generated electricity into house current.
Photo Credit: John Sutton Photography
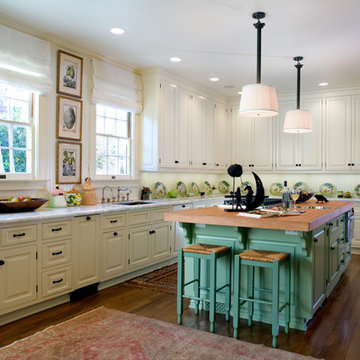
Originally in this space there was a small kitchen, back hallway to the porte-cochere, rear staircase, pantry and maid’s room. It was all opened up to make this one large kitchen/living area, a very inviting area in which to cook, dine, and relax.
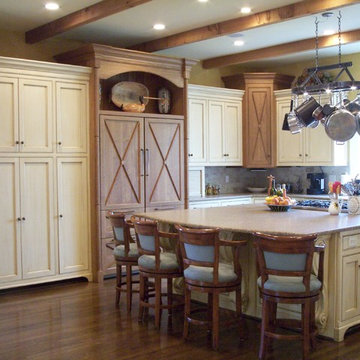
Traditional Kitchen Remodel, features painted & glazed beaded-inset cabinetry with rift & quartered oak accents in stylized X door design.
Свежая идея для дизайна: п-образная кухня в классическом стиле с фасадами с декоративным кантом, обеденным столом, врезной мойкой, гранитной столешницей, бежевым фартуком, фартуком из каменной плитки, техникой из нержавеющей стали и барной стойкой - отличное фото интерьера
Свежая идея для дизайна: п-образная кухня в классическом стиле с фасадами с декоративным кантом, обеденным столом, врезной мойкой, гранитной столешницей, бежевым фартуком, фартуком из каменной плитки, техникой из нержавеющей стали и барной стойкой - отличное фото интерьера
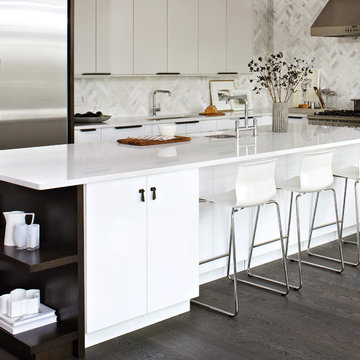
Photo by Virginia Macdonald Photographer Inc.
http://www.virginiamacdonald.com/
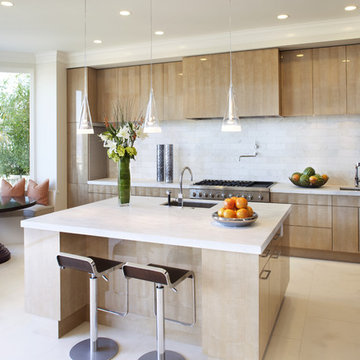
Идея дизайна: параллельная кухня в стиле модернизм с обеденным столом, врезной мойкой, плоскими фасадами, светлыми деревянными фасадами, белым фартуком и барной стойкой
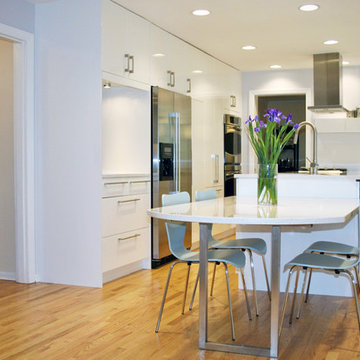
Стильный дизайн: отдельная, параллельная кухня в стиле модернизм с техникой из нержавеющей стали, плоскими фасадами, белыми фасадами, врезной мойкой, столешницей из кварцевого агломерата и барной стойкой - последний тренд

Water, water everywhere, but not a drop to drink. Although this kitchen had ample cabinets and countertops, none of it was functional. Tall appliances divided what would have been a functional run of counters. The cooktop was placed at the end of a narrow island. The walk-in pantry jutted into the kitchen reducing the walkspace of the only functional countertop to 36”. There was not enough room to work and still have a walking area behind. Dark corners and cabinets with poor storage rounded out the existing kitchen.
Removing the walk in pantry opened the kitchen and made the adjoining utility room more functional. The space created by removing the pantry became a functional wall of appliances featuring:
• 30” Viking Freezer
• 36” Viking Refrigerator
• 30” Wolf Microwave
• 30” Wolf warming drawer
To minimize a three foot ceiling height change, a custom Uberboten was built to create a horizontal band keeping the focus downward. The Uberboten houses recessed cans and three decorative light fixtures to illuminate the worksurface and seating area.
The Island is functional from all four sides:
• Elevation F: functions as an eating bar for two and as a buffet counter for large parties. Countertop: Ceasarstone Blue Ridge
• Elevation G: 30” deep coffee bar with beverage refrigerator. Custom storage for flavored syrups and coffee accoutrements. Access to the water with the pull out Elkay faucet makes filling the espresso machine a cinch! Countertop: Ceasarstone Canyon Red
• Elevation H: holds the Franke sink, and a cabinet with popup mixer hardware. Countertop: 4” thick endgrain butcherblock maple countertop
• Elevation I: 42” tall and 30” deep cabinets hold a second Wolf oven and a built-in Franke scale Countertop: Ceasarstone in Blue Ridge
The Range Elevation (Elevation B) has 27” deep countertops, the trash compactor, recycling, a 48” Wolf range. Opposing counter surfaces flank of the range:
• Left: Ceasarstone in Canyon Red
• Right: Stainless Steel.
• Backsplash: Copper
What originally was a dysfunctional desk that collected EVERYTHING, now is an attractive, functional 21” deep pantry that stores linen, food, serving pieces and more. The cabinet doors were made from a Zebra-wood-look-alike melamine, the gain runs both horizontally and vertically for a custom design. The end cabinet is a 12” deep message center with cork-board backing and a small work space. Storage below houses phone books and the Lumitron Graphic Eye that controls the light fixtures.
Design Details:
• An Icebox computer to the left of the main sink
• Undercabinet lighting: Xenon
• Plug strip eliminate unsightly outlets in the backsplash
• Cabinets: natural maple accented with espresso stained alder.
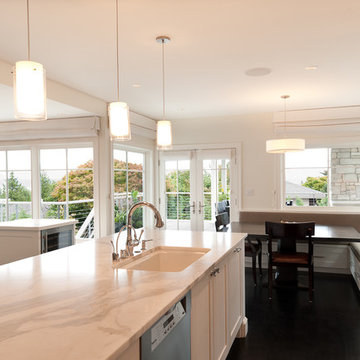
На фото: угловая кухня-гостиная среднего размера в стиле неоклассика (современная классика) с техникой из нержавеющей стали, мраморной столешницей, врезной мойкой, фасадами в стиле шейкер, фартуком из каменной плиты, темным паркетным полом, островом, черно-белыми фасадами и барной стойкой с
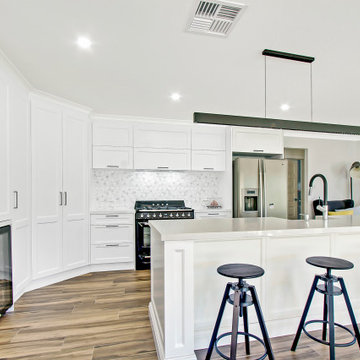
Источник вдохновения для домашнего уюта: большая кухня в стиле модернизм с обеденным столом, врезной мойкой, фасадами в стиле шейкер, белыми фасадами, столешницей из кварцевого агломерата, фартуком из плитки мозаики, черной техникой, островом и барной стойкой

На фото: большая п-образная кухня-гостиная в стиле ретро с врезной мойкой, плоскими фасадами, серыми фасадами, столешницей из кварцита, белым фартуком, фартуком из плитки кабанчик, техникой из нержавеющей стали, светлым паркетным полом, полуостровом, бежевым полом, белой столешницей, барной стойкой и мойкой у окна

We opened up the wall to create an open space to the great room. It was tricky because all of the support and to upstairs bathrooms were in the columns. We skinned the wall to the pantry in the corner to look like cabinetry and flow together. We put flooring up on the ceiling where the hood comes out of to keep it more casual.
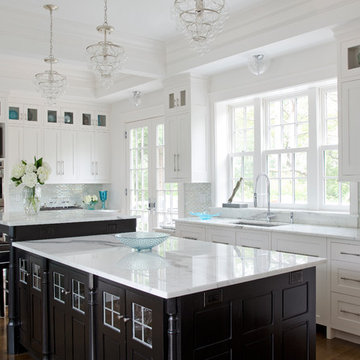
Transitional white kitchen with glass mosaic backsplash and marble counters.
See photos of other rooms in our project:
Classic Meets Eclectic
На фото: кухня в стиле неоклассика (современная классика) с врезной мойкой, фасадами в стиле шейкер, белыми фасадами, серым фартуком, техникой из нержавеющей стали, темным паркетным полом, островом, коричневым полом, серой столешницей, барной стойкой, окном и мойкой у окна с
На фото: кухня в стиле неоклассика (современная классика) с врезной мойкой, фасадами в стиле шейкер, белыми фасадами, серым фартуком, техникой из нержавеющей стали, темным паркетным полом, островом, коричневым полом, серой столешницей, барной стойкой, окном и мойкой у окна с

Идея дизайна: большая п-образная кухня-гостиная в стиле ретро с светлыми деревянными фасадами, островом, врезной мойкой, плоскими фасадами, техникой из нержавеющей стали, темным паркетным полом, коричневым полом, бежевой столешницей, барной стойкой и мойкой у окна
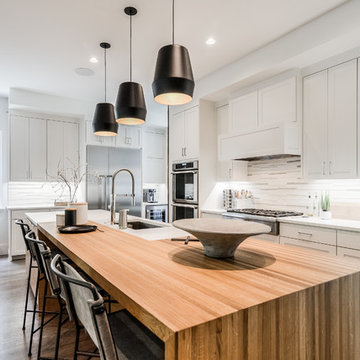
Свежая идея для дизайна: большая угловая кухня-гостиная в современном стиле с врезной мойкой, фасадами в стиле шейкер, белыми фасадами, разноцветным фартуком, техникой из нержавеющей стали, островом, белой столешницей, паркетным полом среднего тона и барной стойкой - отличное фото интерьера
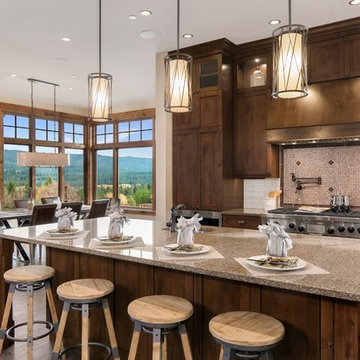
Свежая идея для дизайна: кухня в стиле рустика с островом, темными деревянными фасадами, техникой из нержавеющей стали, коричневым полом, обеденным столом, врезной мойкой, фасадами в стиле шейкер, разноцветным фартуком, паркетным полом среднего тона, барной стойкой и окном - отличное фото интерьера
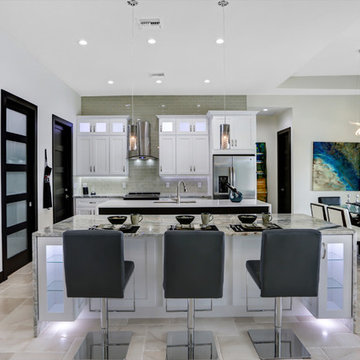
Свежая идея для дизайна: большая кухня в стиле неоклассика (современная классика) с обеденным столом, фасадами в стиле шейкер, белыми фасадами, гранитной столешницей, серым фартуком, фартуком из плитки кабанчик, техникой из нержавеющей стали, полом из травертина, двумя и более островами, врезной мойкой и барной стойкой - отличное фото интерьера

European Modern Kitchen with Poggenpohl cabinetry
Свежая идея для дизайна: угловая кухня-гостиная среднего размера в современном стиле с плоскими фасадами, двумя и более островами, врезной мойкой, серыми фасадами, серым фартуком, фартуком из стекла, техникой из нержавеющей стали, паркетным полом среднего тона, столешницей из кварцевого агломерата, коричневым полом и барной стойкой - отличное фото интерьера
Свежая идея для дизайна: угловая кухня-гостиная среднего размера в современном стиле с плоскими фасадами, двумя и более островами, врезной мойкой, серыми фасадами, серым фартуком, фартуком из стекла, техникой из нержавеющей стали, паркетным полом среднего тона, столешницей из кварцевого агломерата, коричневым полом и барной стойкой - отличное фото интерьера
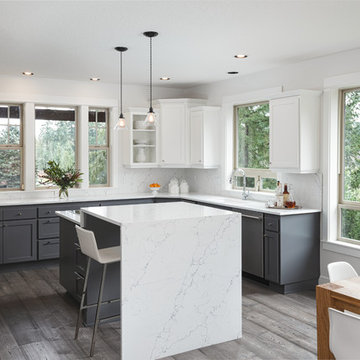
Caleb Vandermeer Photography
На фото: большая п-образная, серо-белая кухня в стиле неоклассика (современная классика) с врезной мойкой, фасадами в стиле шейкер, серыми фасадами, столешницей из кварцевого агломерата, белым фартуком, фартуком из каменной плиты, техникой из нержавеющей стали, островом, обеденным столом, темным паркетным полом, коричневым полом, барной стойкой и окном
На фото: большая п-образная, серо-белая кухня в стиле неоклассика (современная классика) с врезной мойкой, фасадами в стиле шейкер, серыми фасадами, столешницей из кварцевого агломерата, белым фартуком, фартуком из каменной плиты, техникой из нержавеющей стали, островом, обеденным столом, темным паркетным полом, коричневым полом, барной стойкой и окном
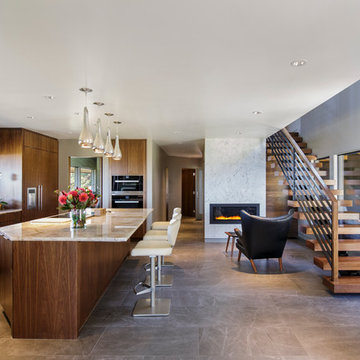
David Papazian
Стильный дизайн: кухня-гостиная в стиле ретро с врезной мойкой, плоскими фасадами, фасадами цвета дерева среднего тона, островом и барной стойкой - последний тренд
Стильный дизайн: кухня-гостиная в стиле ретро с врезной мойкой, плоскими фасадами, фасадами цвета дерева среднего тона, островом и барной стойкой - последний тренд

Dans cet appartement très lumineux et tourné vers la ville, l'enjeu était de créer des espaces distincts sans perdre cette luminosité. Grâce à du mobilier sur mesure, nous sommes parvenus à créer des espaces communs différents.
Кухня с врезной мойкой и барной стойкой – фото дизайна интерьера
3