Кухня с врезной мойкой и балками на потолке – фото дизайна интерьера
Сортировать:
Бюджет
Сортировать:Популярное за сегодня
181 - 200 из 5 183 фото
1 из 3

For this ski-in, ski-out mountainside property, the intent was to create an architectural masterpiece that was simple, sophisticated, timeless and unique all at the same time. The clients wanted to express their love for Japanese-American craftsmanship, so we incorporated some hints of that motif into the designs.
This kitchen design was all about function. The warmth of the walnut cabinetry and flooring and the simplicity of the contemporary cabinet style and open shelving leave room for the gorgeous blue polished quartzite slab focal point used for the oversized island and backsplash. The perimeter countertops are contrasting black textured granite. The high cedar wood ceiling and exposed curved steel beams are dramatic and reveal a roofline nodding to a traditional pagoda design. Striking bronze hanging lights span the space. Vertically grain-matched large drawers provide plenty of storage and the compact pantry’s strategic design fits a coffee maker and Mila appliances.

Пример оригинального дизайна: маленькая прямая кухня в стиле неоклассика (современная классика) с кладовкой, врезной мойкой, фасадами в стиле шейкер, белыми фасадами, гранитной столешницей, белым фартуком, фартуком из дерева, техникой из нержавеющей стали, паркетным полом среднего тона, коричневым полом, коричневой столешницей и балками на потолке без острова для на участке и в саду

Источник вдохновения для домашнего уюта: угловая кухня в стиле кантри с обеденным столом, фасадами с декоративным кантом, белыми фасадами, серым фартуком, фартуком из кирпича, светлым паркетным полом, островом, коричневым полом, разноцветной столешницей, балками на потолке, врезной мойкой и техникой из нержавеющей стали

Kitchen with eat-in banquette
На фото: параллельная кухня в стиле неоклассика (современная классика) с обеденным столом, врезной мойкой, фасадами в стиле шейкер, зелеными фасадами, столешницей из кварцита, белым фартуком, фартуком из керамической плитки, техникой из нержавеющей стали, светлым паркетным полом, коричневым полом, черной столешницей и балками на потолке без острова
На фото: параллельная кухня в стиле неоклассика (современная классика) с обеденным столом, врезной мойкой, фасадами в стиле шейкер, зелеными фасадами, столешницей из кварцита, белым фартуком, фартуком из керамической плитки, техникой из нержавеющей стали, светлым паркетным полом, коричневым полом, черной столешницей и балками на потолке без острова
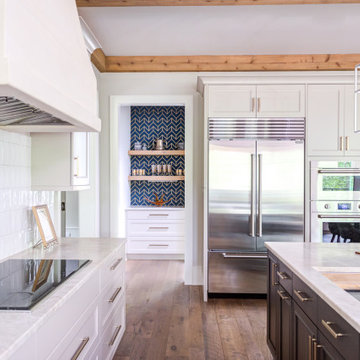
Transitional elegant kitchen with large island, wood beams on the ceiling, 2 sinks and 2 dishwashers, large dining atble with modern chairs.
Источник вдохновения для домашнего уюта: большая п-образная кухня в стиле неоклассика (современная классика) с обеденным столом, врезной мойкой, фасадами с выступающей филенкой, белыми фасадами, столешницей из кварцита, белым фартуком, фартуком из керамической плитки, техникой из нержавеющей стали, паркетным полом среднего тона, островом, коричневым полом, белой столешницей и балками на потолке
Источник вдохновения для домашнего уюта: большая п-образная кухня в стиле неоклассика (современная классика) с обеденным столом, врезной мойкой, фасадами с выступающей филенкой, белыми фасадами, столешницей из кварцита, белым фартуком, фартуком из керамической плитки, техникой из нержавеющей стали, паркетным полом среднего тона, островом, коричневым полом, белой столешницей и балками на потолке

Kitchen with big island
На фото: большая угловая кухня в классическом стиле с обеденным столом, врезной мойкой, плоскими фасадами, белыми фасадами, гранитной столешницей, серым фартуком, фартуком из керамической плитки, техникой из нержавеющей стали, светлым паркетным полом, островом, бежевым полом, черной столешницей и балками на потолке с
На фото: большая угловая кухня в классическом стиле с обеденным столом, врезной мойкой, плоскими фасадами, белыми фасадами, гранитной столешницей, серым фартуком, фартуком из керамической плитки, техникой из нержавеющей стали, светлым паркетным полом, островом, бежевым полом, черной столешницей и балками на потолке с

На фото: п-образная кухня-гостиная в современном стиле с врезной мойкой, плоскими фасадами, столешницей из кварцевого агломерата, серым фартуком, техникой из нержавеющей стали, паркетным полом среднего тона, островом, коричневым полом, черной столешницей, балками на потолке, потолком из вагонки и сводчатым потолком с
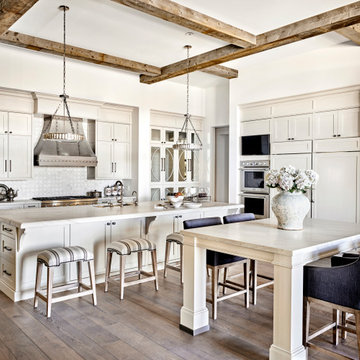
This kitchen has all the amenities any chef could want. Interior designer Michele Lundstedt worked with a local artist on the pewter range hood to offset the rustic wood beam ceiling and pewter pendants.
Project Details // Sublime Sanctuary
Upper Canyon, Silverleaf Golf Club
Scottsdale, Arizona
Architecture: Drewett Works
Builder: American First Builders
Interior Designer: Michele Lundstedt
Landscape architecture: Greey | Pickett
Photography: Werner Segarra
https://www.drewettworks.com/sublime-sanctuary/
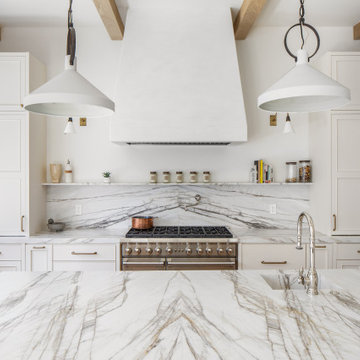
Стильный дизайн: большая угловая кухня-гостиная в средиземноморском стиле с врезной мойкой, фасадами с декоративным кантом, белыми фасадами, мраморной столешницей, белым фартуком, фартуком из мрамора, техникой из нержавеющей стали, светлым паркетным полом, островом, бежевым полом, белой столешницей и балками на потолке - последний тренд
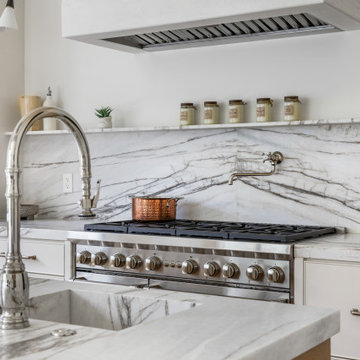
Пример оригинального дизайна: большая угловая кухня-гостиная в средиземноморском стиле с врезной мойкой, фасадами с декоративным кантом, белыми фасадами, мраморной столешницей, белым фартуком, фартуком из мрамора, техникой из нержавеющей стали, светлым паркетным полом, островом, бежевым полом, белой столешницей и балками на потолке

Rénovation, agencement et décoration d’une ancienne usine transformée en un loft de 250 m2 réparti sur 3 niveaux.
Les points forts :
Association de design industriel avec du mobilier vintage
La boîte buanderie
Les courbes et lignes géométriques valorisant les espaces
Crédit photo © Bertrand Fompeyrine
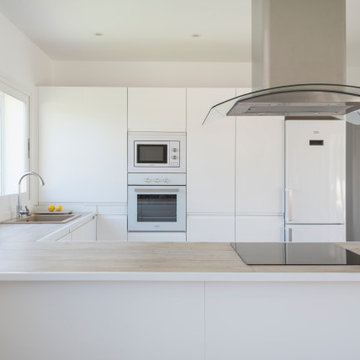
¡La cocina! Uno de los espacios más importantes de la casa para muchísima gente.
En este caso era un espacio importantísimo, por lo que optamos por hacer una cocina abierta al salón / comedor.
Es una cocina en forma de "U" con los muebles altos a un lado y el resto de la cocina es una encimera de madera con muebles bajos.
El resultado ha sido una cocina muy práctica y con una estética que encaja perfectamente con el resto de la casa.
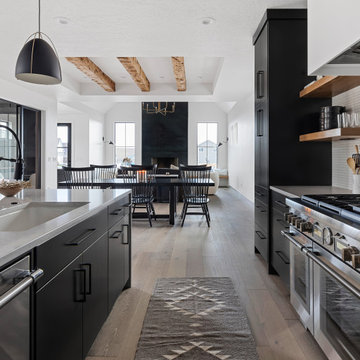
Lauren Smyth designs over 80 spec homes a year for Alturas Homes! Last year, the time came to design a home for herself. Having trusted Kentwood for many years in Alturas Homes builder communities, Lauren knew that Brushed Oak Whisker from the Plateau Collection was the floor for her!
She calls the look of her home ‘Ski Mod Minimalist’. Clean lines and a modern aesthetic characterizes Lauren's design style, while channeling the wild of the mountains and the rivers surrounding her hometown of Boise.
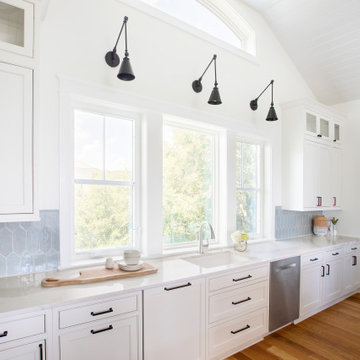
A stunning coastal kitchen with an oversized wood island mixed with white cabinetry. A bank of windows over the sink provide natural light and the soaring vaulted ceiling and blue backsplash give a coastal feel to the space. A separate butler's pantry in a stylish navy blue provides extra storage.
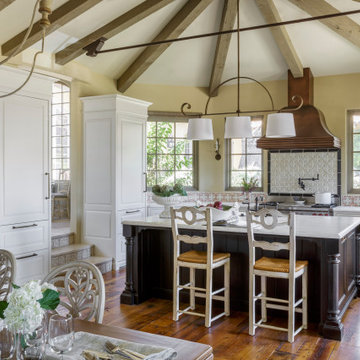
Источник вдохновения для домашнего уюта: большая п-образная кухня в средиземноморском стиле с обеденным столом, белыми фасадами, мраморной столешницей, островом, белой столешницей, балками на потолке, сводчатым потолком, врезной мойкой, фасадами с выступающей филенкой, разноцветным фартуком, техникой из нержавеющей стали и паркетным полом среднего тона

Идея дизайна: огромная угловая кухня в стиле рустика с обеденным столом, врезной мойкой, фасадами с выступающей филенкой, фасадами цвета дерева среднего тона, серым фартуком, фартуком из каменной плитки, техникой из нержавеющей стали, островом, коричневым полом, серой столешницей и балками на потолке

The goal was to make the kitchen reflective of the clients personalities While also keeping the design functional, warm, and tasteful.
Пример оригинального дизайна: большая параллельная кухня с обеденным столом, врезной мойкой, фасадами с утопленной филенкой, белыми фасадами, белым фартуком, фартуком из мрамора, техникой под мебельный фасад, темным паркетным полом, двумя и более островами, коричневым полом, разноцветной столешницей, балками на потолке и столешницей из кварцевого агломерата
Пример оригинального дизайна: большая параллельная кухня с обеденным столом, врезной мойкой, фасадами с утопленной филенкой, белыми фасадами, белым фартуком, фартуком из мрамора, техникой под мебельный фасад, темным паркетным полом, двумя и более островами, коричневым полом, разноцветной столешницей, балками на потолке и столешницей из кварцевого агломерата

Свежая идея для дизайна: кухня в стиле фьюжн с врезной мойкой, синими фасадами, столешницей из кварцевого агломерата, техникой из нержавеющей стали, темным паркетным полом, островом, белой столешницей, балками на потолке и обоями на стенах - отличное фото интерьера

This modern and fresh kitchen was created with our client's growing family in mind. By removing the wall between the kitchen and dining room, we were able to create a large gathering island to be used for entertaining and daily family use. Its custom green cabinetry provides a casual yet sophisticated vibe to the room, while the large wall of gray cabinetry provides ample space for refrigeration, wine storage and pantry use. We love the play of closed space against open shelving display! Lastly, the kitchen sink is set into a large bay window that overlooks the family yard and outdoor pool.
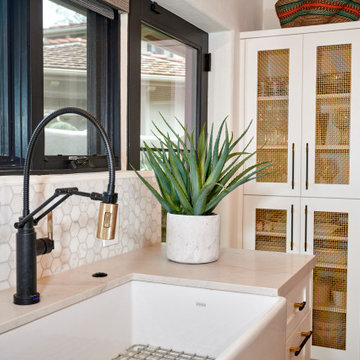
Kitchen and Adjoining Family Room with expansive vaulted wood ceilings . We reconfigured the kitchen by closing a double door to the enclosed patio which allowed us to expand the wall for the kitchen. We changed the shape of the island for a better flow.
Кухня с врезной мойкой и балками на потолке – фото дизайна интерьера
10