Кухня с врезной мойкой – фото дизайна интерьера
Сортировать:
Бюджет
Сортировать:Популярное за сегодня
21 - 40 из 166 фото
1 из 3
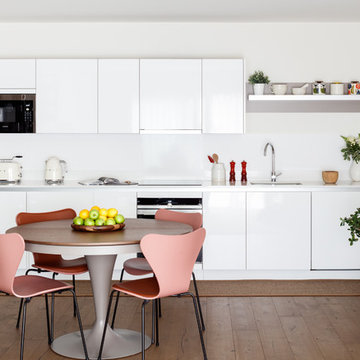
Источник вдохновения для домашнего уюта: маленькая прямая кухня в современном стиле с обеденным столом, врезной мойкой, плоскими фасадами, белыми фасадами, темным паркетным полом, коричневым полом и белым фартуком без острова для на участке и в саду

A view from outside the room. This gives you an idea of the size of the kitchen - it is a small area but used very efficiently to fit all you would need in a kitchen.
Altan Omer (photography@altamomer.com)
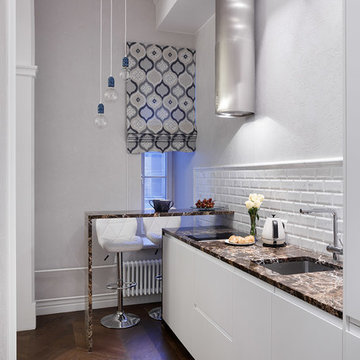
design: J. Bundakova
photo: I. Sorokin
Стильный дизайн: маленькая прямая, отдельная кухня в стиле неоклассика (современная классика) с врезной мойкой, мраморной столешницей, белым фартуком, темным паркетным полом, плоскими фасадами, белыми фасадами, фартуком из плитки кабанчик и коричневым полом без острова для на участке и в саду - последний тренд
Стильный дизайн: маленькая прямая, отдельная кухня в стиле неоклассика (современная классика) с врезной мойкой, мраморной столешницей, белым фартуком, темным паркетным полом, плоскими фасадами, белыми фасадами, фартуком из плитки кабанчик и коричневым полом без острова для на участке и в саду - последний тренд
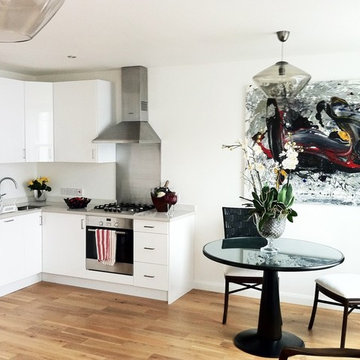
Пример оригинального дизайна: угловая, глянцевая кухня в современном стиле с обеденным столом, врезной мойкой, плоскими фасадами и белыми фасадами
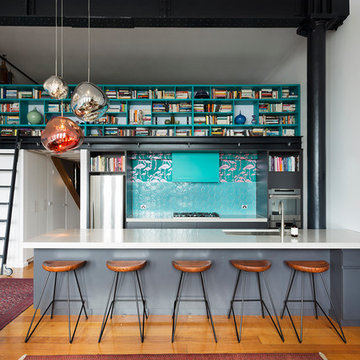
Interiors photography by Elizabeth Schiavello. Kichen design by Meredith Lee Interiors
На фото: параллельная кухня-гостиная среднего размера в современном стиле с фартуком из керамической плитки, техникой из нержавеющей стали, паркетным полом среднего тона, врезной мойкой, полуостровом и синим фартуком
На фото: параллельная кухня-гостиная среднего размера в современном стиле с фартуком из керамической плитки, техникой из нержавеющей стали, паркетным полом среднего тона, врезной мойкой, полуостровом и синим фартуком
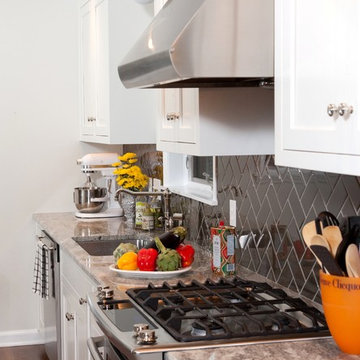
photo credit: BD Pruitt
Источник вдохновения для домашнего уюта: кухня в классическом стиле с фартуком из плитки кабанчик, врезной мойкой и гранитной столешницей
Источник вдохновения для домашнего уюта: кухня в классическом стиле с фартуком из плитки кабанчик, врезной мойкой и гранитной столешницей
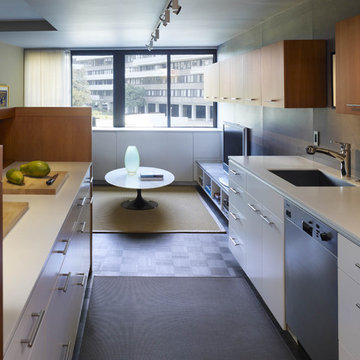
Excerpted from Washington Home & Design Magazine, Jan/Feb 2012
Full Potential
Once ridiculed as “antipasto on the Potomac,” the Watergate complex designed by Italian architect Luigi Moretti has become one of Washington’s most respectable addresses. But its curvaceous 1960s architecture still poses design challenges for residents seeking to transform their outdated apartments for contemporary living.
Inside, the living area now extends from the terrace door to the kitchen and an adjoining nook for watching TV. The rear wall of the kitchen isn’t tiled or painted, but covered in boards made of recycled wood fiber, fly ash and cement. A row of fir cabinets stands out against the gray panels and white-lacquered drawers under the Corian countertops add more contrast. “I now enjoy cooking so much more,” says the homeowner. “The previous kitchen had very little counter space and storage, and very little connection to the rest of the apartment.”
“A neutral color scheme allows sculptural objects, in this case iconic furniture, and artwork to stand out,” says Santalla. “An element of contrast, such as a tone or a texture, adds richness to the palette.”
In the master bedroom, Santalla designed the bed frame with attached nightstands and upholstered the adjacent wall to create an oversized headboard. He created a television stand on the adjacent wall that allows the screen to swivel so it can be viewed from the bed or terrace.
Of all the renovation challenges facing the couple, one of the most problematic was deciding what to do with the original parquet floors in the living space. Santalla came up with the idea of staining the existing wood and extending the same dark tone to the terrace floor.
“Now the indoor and outdoor parts of the apartment are integrated to create an almost seamless space,” says the homeowner. “The design succeeds in realizing the promise of what the Watergate can be.”
Project completed in collaboration with Treacy & Eagleburger.
Photography by Alan Karchmer
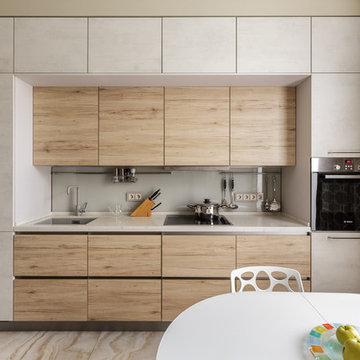
Один из реализованных нами проектов – кухня Nobilia Riva. Фасады с фактурой белого бетона и с фактурой дуба San Remo произведены из меламина. Столешница изготовлена из кварца. Использование контрастных фактур позволило структурировать архитектуру кухни: визуально выделена зона с рабочей поверхностью. Чтобы во время готовки все было под рукой, над мойкой и варочной панелью разместили рейлинговые системы хранения. Часть бытовой техники встроили в глухие шкафы. Под телевизором находятся полуколонны со вставками из черного стекла. Дизайнер проекта – Наталья Ильина.
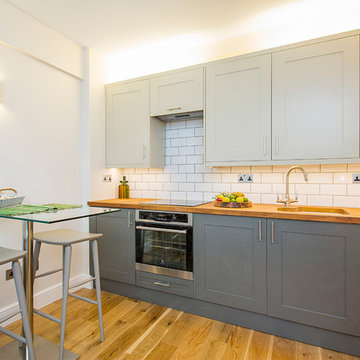
Nell Gwynn House
На фото: прямая кухня среднего размера в современном стиле с обеденным столом, врезной мойкой, фасадами в стиле шейкер, серыми фасадами, деревянной столешницей, белым фартуком, фартуком из плитки кабанчик, техникой из нержавеющей стали и светлым паркетным полом без острова
На фото: прямая кухня среднего размера в современном стиле с обеденным столом, врезной мойкой, фасадами в стиле шейкер, серыми фасадами, деревянной столешницей, белым фартуком, фартуком из плитки кабанчик, техникой из нержавеющей стали и светлым паркетным полом без острова
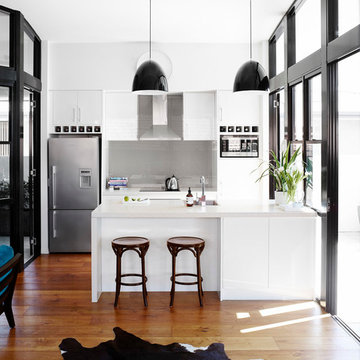
Toby Scott
На фото: параллельная кухня в стиле неоклассика (современная классика) с врезной мойкой, плоскими фасадами, серым фартуком, фартуком из стекла, техникой из нержавеющей стали и черно-белыми фасадами
На фото: параллельная кухня в стиле неоклассика (современная классика) с врезной мойкой, плоскими фасадами, серым фартуком, фартуком из стекла, техникой из нержавеющей стали и черно-белыми фасадами
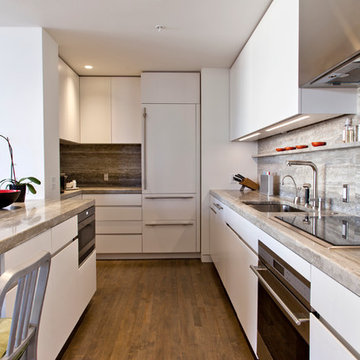
Todd Hafermann Photography
На фото: отдельная, п-образная кухня в стиле модернизм с врезной мойкой, плоскими фасадами, белыми фасадами, серым фартуком, техникой под мебельный фасад и фартуком из травертина
На фото: отдельная, п-образная кухня в стиле модернизм с врезной мойкой, плоскими фасадами, белыми фасадами, серым фартуком, техникой под мебельный фасад и фартуком из травертина
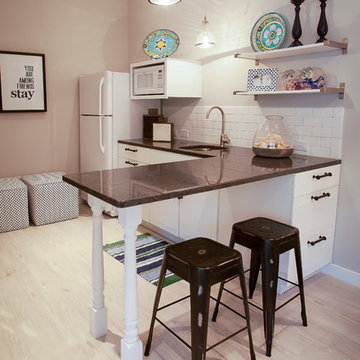
Pool house kitchen with a subway tile backsplash, white cabinets, granite countertop, black stools, patterned ottomans, and glass pendant lighting.
Project designed by Atlanta interior design firm, Nandina Home & Design. Their Sandy Springs home decor showroom and design studio also serve Midtown, Buckhead, and outside the perimeter.
For more about Nandina Home & Design, click here: https://nandinahome.com/
To learn more about this project, click here: https://nandinahome.com/portfolio/pool-house-2/
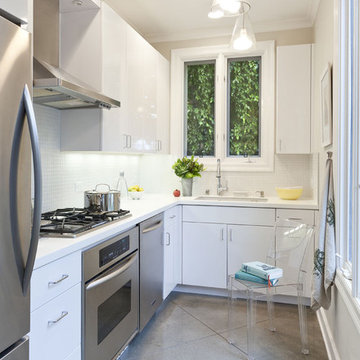
Идея дизайна: узкая отдельная, угловая кухня в современном стиле с техникой из нержавеющей стали, врезной мойкой, плоскими фасадами, белыми фасадами, белым фартуком и фартуком из плитки мозаики

The kitchen of this late-1950s ranch home was separated from the dining and living areas by two walls. To gain more storage and create a sense of openness, two banks of custom cabinetry replace the walls. The installation of multiple skylights floods the space with light. The remodel respects the mid-20th century lines of the home while giving it a 21st century freshness. Photo by Mosby Building Arts.
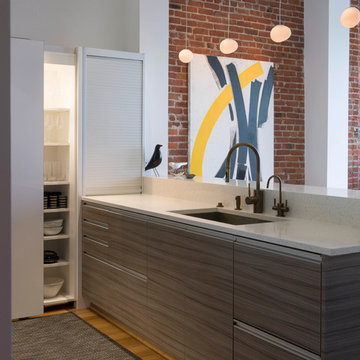
This custom open plan kitchen was part of a San Francisco SOMA loft remodel.
Photo Credit: David Duncan Livingston
Свежая идея для дизайна: кухня в стиле ретро с врезной мойкой, плоскими фасадами и серыми фасадами - отличное фото интерьера
Свежая идея для дизайна: кухня в стиле ретро с врезной мойкой, плоскими фасадами и серыми фасадами - отличное фото интерьера
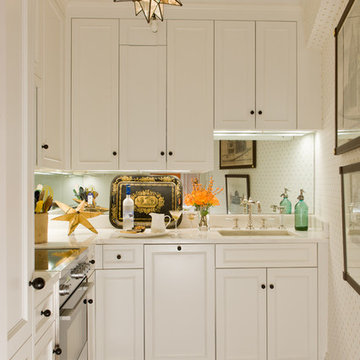
Gordon Beall
На фото: кухня в классическом стиле с врезной мойкой, фасадами с утопленной филенкой, белыми фасадами и паркетным полом среднего тона с
На фото: кухня в классическом стиле с врезной мойкой, фасадами с утопленной филенкой, белыми фасадами и паркетным полом среднего тона с
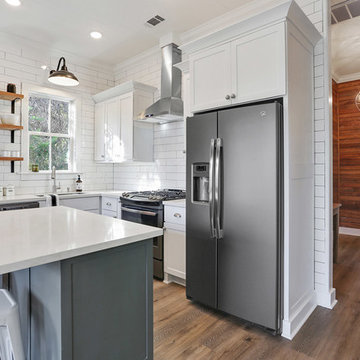
Источник вдохновения для домашнего уюта: маленькая угловая кухня в стиле неоклассика (современная классика) с обеденным столом, врезной мойкой, фасадами в стиле шейкер, белыми фасадами, столешницей из кварцевого агломерата, белым фартуком, фартуком из плитки кабанчик, техникой из нержавеющей стали, полом из винила и островом для на участке и в саду
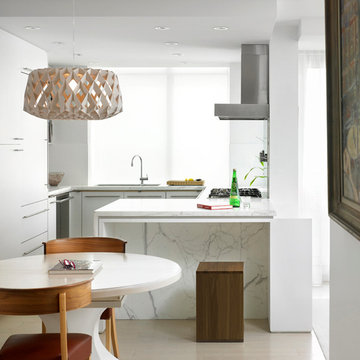
This apartment was designed in a light, modern Scandinavian aesthetic for a retired couple who divide their time between Toronto and the British Columbia Interior. The suite layout was reconfigured to provide a more open plan without sacrificing areas for privacy. Every opportunity was taken to maximize storage into custom designed cabinetry for an ordered and clean space.
Assisting on this project was interior designer, Jill Greaves. Custom cabinetry fabricated by MCM2001. Home Automation coordinated with Jeff Gosselin at Cloud 9 AV Inc. Photography by Shai Gil.
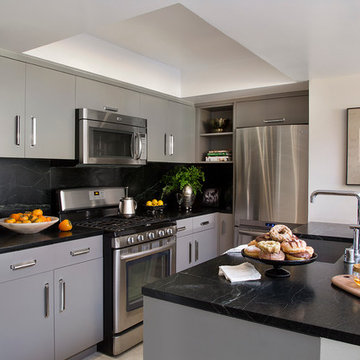
Meghan Beierle-O'Brien
Стильный дизайн: отдельная, п-образная кухня в современном стиле с врезной мойкой, плоскими фасадами, серыми фасадами, черным фартуком и техникой из нержавеющей стали - последний тренд
Стильный дизайн: отдельная, п-образная кухня в современном стиле с врезной мойкой, плоскими фасадами, серыми фасадами, черным фартуком и техникой из нержавеющей стали - последний тренд
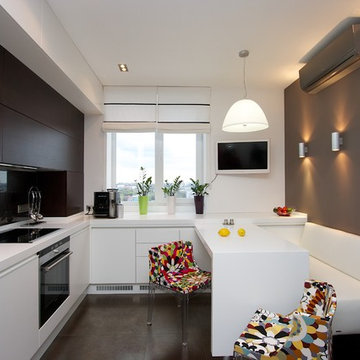
Denis Sokolov
Lera Sokolova
Yuliya Martinenko
Artem Martinenko
Tanya Lazovaya
Идея дизайна: угловая кухня в современном стиле с обеденным столом, врезной мойкой, плоскими фасадами, темными деревянными фасадами, черным фартуком и фартуком из стекла
Идея дизайна: угловая кухня в современном стиле с обеденным столом, врезной мойкой, плоскими фасадами, темными деревянными фасадами, черным фартуком и фартуком из стекла
Кухня с врезной мойкой – фото дизайна интерьера
2