Кухня с врезной мойкой – фото дизайна интерьера
Сортировать:Популярное за сегодня
81 - 100 из 1 019 фото

Remodel kitchen - photo credit: Sacha Griffin
На фото: большая угловая кухня в современном стиле с техникой из нержавеющей стали, плоскими фасадами, светлыми деревянными фасадами, обеденным столом, врезной мойкой, гранитной столешницей, черным фартуком, полом из керамогранита, серым полом, островом, фартуком из гранита и черной столешницей с
На фото: большая угловая кухня в современном стиле с техникой из нержавеющей стали, плоскими фасадами, светлыми деревянными фасадами, обеденным столом, врезной мойкой, гранитной столешницей, черным фартуком, полом из керамогранита, серым полом, островом, фартуком из гранита и черной столешницей с
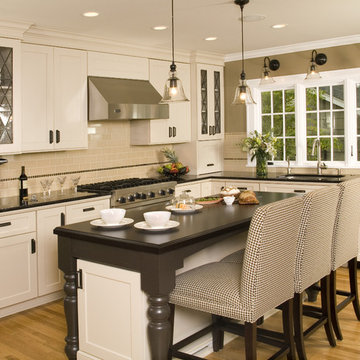
Renovated Kitchen in a Cape Cod style home. We used a "coffee" palette of colors.
Photography by Northlight Photography.
Свежая идея для дизайна: кухня в классическом стиле с фасадами в стиле шейкер, техникой из нержавеющей стали, врезной мойкой, белыми фасадами, деревянной столешницей, бежевым фартуком, фартуком из плитки кабанчик, барной стойкой и телевизором - отличное фото интерьера
Свежая идея для дизайна: кухня в классическом стиле с фасадами в стиле шейкер, техникой из нержавеющей стали, врезной мойкой, белыми фасадами, деревянной столешницей, бежевым фартуком, фартуком из плитки кабанчик, барной стойкой и телевизором - отличное фото интерьера
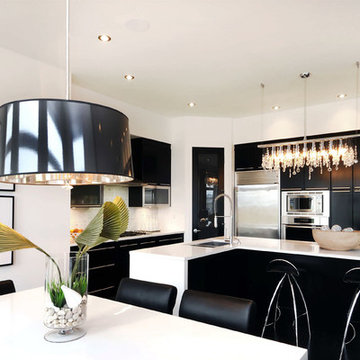
D&M Images
Источник вдохновения для домашнего уюта: кухня в современном стиле с обеденным столом, техникой из нержавеющей стали, врезной мойкой, плоскими фасадами, черно-белыми фасадами и барной стойкой
Источник вдохновения для домашнего уюта: кухня в современном стиле с обеденным столом, техникой из нержавеющей стали, врезной мойкой, плоскими фасадами, черно-белыми фасадами и барной стойкой

Water, water everywhere, but not a drop to drink. Although this kitchen had ample cabinets and countertops, none of it was functional. Tall appliances divided what would have been a functional run of counters. The cooktop was placed at the end of a narrow island. The walk-in pantry jutted into the kitchen reducing the walkspace of the only functional countertop to 36”. There was not enough room to work and still have a walking area behind. Dark corners and cabinets with poor storage rounded out the existing kitchen.
Removing the walk in pantry opened the kitchen and made the adjoining utility room more functional. The space created by removing the pantry became a functional wall of appliances featuring:
• 30” Viking Freezer
• 36” Viking Refrigerator
• 30” Wolf Microwave
• 30” Wolf warming drawer
To minimize a three foot ceiling height change, a custom Uberboten was built to create a horizontal band keeping the focus downward. The Uberboten houses recessed cans and three decorative light fixtures to illuminate the worksurface and seating area.
The Island is functional from all four sides:
• Elevation F: functions as an eating bar for two and as a buffet counter for large parties. Countertop: Ceasarstone Blue Ridge
• Elevation G: 30” deep coffee bar with beverage refrigerator. Custom storage for flavored syrups and coffee accoutrements. Access to the water with the pull out Elkay faucet makes filling the espresso machine a cinch! Countertop: Ceasarstone Canyon Red
• Elevation H: holds the Franke sink, and a cabinet with popup mixer hardware. Countertop: 4” thick endgrain butcherblock maple countertop
• Elevation I: 42” tall and 30” deep cabinets hold a second Wolf oven and a built-in Franke scale Countertop: Ceasarstone in Blue Ridge
The Range Elevation (Elevation B) has 27” deep countertops, the trash compactor, recycling, a 48” Wolf range. Opposing counter surfaces flank of the range:
• Left: Ceasarstone in Canyon Red
• Right: Stainless Steel.
• Backsplash: Copper
What originally was a dysfunctional desk that collected EVERYTHING, now is an attractive, functional 21” deep pantry that stores linen, food, serving pieces and more. The cabinet doors were made from a Zebra-wood-look-alike melamine, the gain runs both horizontally and vertically for a custom design. The end cabinet is a 12” deep message center with cork-board backing and a small work space. Storage below houses phone books and the Lumitron Graphic Eye that controls the light fixtures.
Design Details:
• An Icebox computer to the left of the main sink
• Undercabinet lighting: Xenon
• Plug strip eliminate unsightly outlets in the backsplash
• Cabinets: natural maple accented with espresso stained alder.
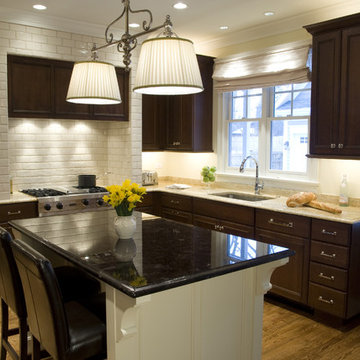
Free ebook, Creating the Ideal Kitchen. DOWNLOAD NOW
For more information on kitchen and bath design ideas go to: www.kitchenstudio-ge.com

We love the contrast in this bright cheery kitchen! The mix of metals and use of black, and grey all provide pattern and texture to the space. The corner range makes an ideal cooking area flanked by the microwave, open shelving and a pull out for oils and spices.
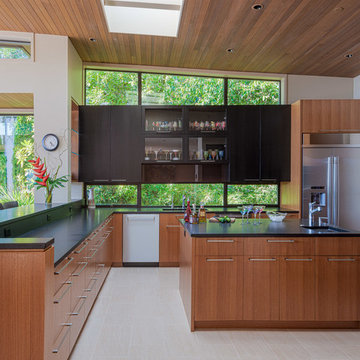
На фото: кухня у окна в стиле ретро с врезной мойкой, плоскими фасадами, фасадами цвета дерева среднего тона, техникой из нержавеющей стали, островом, бежевым полом, черной столешницей, барной стойкой и мойкой у окна с
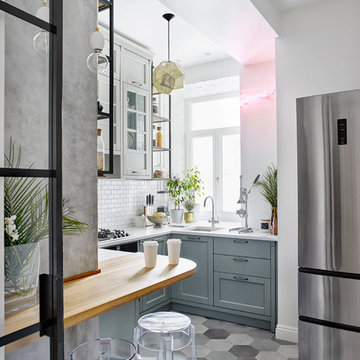
Дизайнер: Анна Колпакова,
Фотограф: Дмитрий Журавлев
Источник вдохновения для домашнего уюта: отдельная, п-образная, серо-белая кухня в скандинавском стиле с врезной мойкой, фасадами в стиле шейкер, белым фартуком, черной техникой и барной стойкой без острова
Источник вдохновения для домашнего уюта: отдельная, п-образная, серо-белая кухня в скандинавском стиле с врезной мойкой, фасадами в стиле шейкер, белым фартуком, черной техникой и барной стойкой без острова
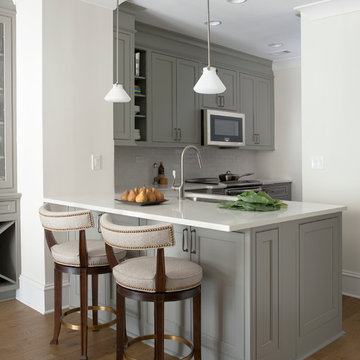
Anthony-Masterson
Пример оригинального дизайна: угловая кухня в стиле неоклассика (современная классика) с врезной мойкой, фасадами с утопленной филенкой, серыми фасадами, белым фартуком, паркетным полом среднего тона, полуостровом и барной стойкой
Пример оригинального дизайна: угловая кухня в стиле неоклассика (современная классика) с врезной мойкой, фасадами с утопленной филенкой, серыми фасадами, белым фартуком, паркетным полом среднего тона, полуостровом и барной стойкой
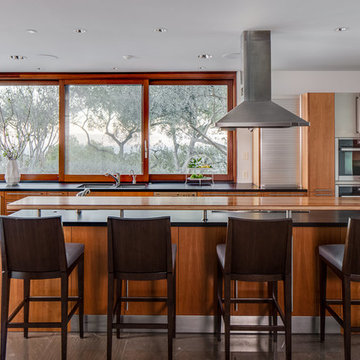
На фото: большая угловая кухня-гостиная в современном стиле с плоскими фасадами, фасадами цвета дерева среднего тона, гранитной столешницей, островом, врезной мойкой, техникой под мебельный фасад и барной стойкой с

An accent colour of fuscia pink creates a lively feel to this clean, contemporary white gloss kitchen. Adding a touch of the owners personality to this large family space within the home. Photos by Phil Green
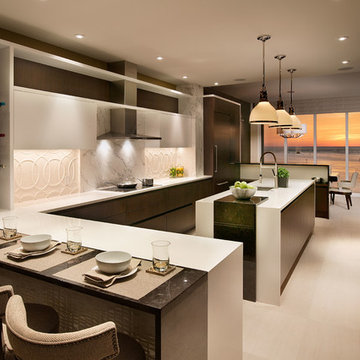
Стильный дизайн: большая п-образная кухня в современном стиле с обеденным столом, врезной мойкой, плоскими фасадами, темными деревянными фасадами, белым фартуком, техникой под мебельный фасад, двумя и более островами, столешницей из кварцита, фартуком из керамической плитки, полом из известняка и барной стойкой - последний тренд
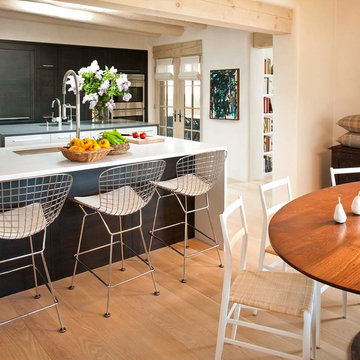
Пример оригинального дизайна: кухня в современном стиле с обеденным столом, врезной мойкой, фасадами в стиле шейкер и черными фасадами

Ken Vaughan - Vaughan Creative Media
На фото: п-образная кухня среднего размера в современном стиле с обеденным столом, врезной мойкой, плоскими фасадами, фасадами цвета дерева среднего тона, столешницей из акрилового камня, синим фартуком, фартуком из стеклянной плитки, техникой из нержавеющей стали, полом из сланца, полуостровом и барной стойкой с
На фото: п-образная кухня среднего размера в современном стиле с обеденным столом, врезной мойкой, плоскими фасадами, фасадами цвета дерева среднего тона, столешницей из акрилового камня, синим фартуком, фартуком из стеклянной плитки, техникой из нержавеющей стали, полом из сланца, полуостровом и барной стойкой с

Пример оригинального дизайна: прямая кухня-гостиная среднего размера в современном стиле с фасадами с выступающей филенкой, техникой из нержавеющей стали, врезной мойкой, белыми фасадами, гранитной столешницей, разноцветным фартуком, полом из сланца, островом, фартуком из сланца, барной стойкой и двухцветным гарнитуром
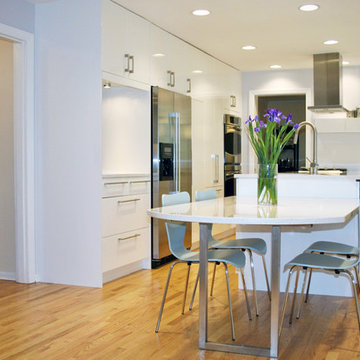
Стильный дизайн: отдельная, параллельная кухня в стиле модернизм с техникой из нержавеющей стали, плоскими фасадами, белыми фасадами, врезной мойкой, столешницей из кварцевого агломерата и барной стойкой - последний тренд
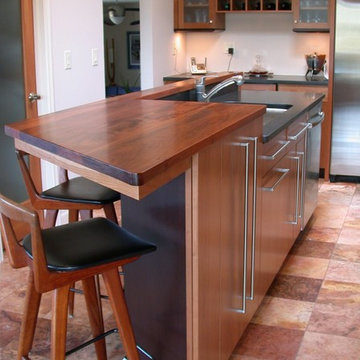
A mesquite countertop adds warmth to the Breakfast bar.
Стильный дизайн: угловая кухня в стиле модернизм с деревянной столешницей, обеденным столом, врезной мойкой, фасадами цвета дерева среднего тона, фартуком из каменной плитки и техникой из нержавеющей стали - последний тренд
Стильный дизайн: угловая кухня в стиле модернизм с деревянной столешницей, обеденным столом, врезной мойкой, фасадами цвета дерева среднего тона, фартуком из каменной плитки и техникой из нержавеющей стали - последний тренд
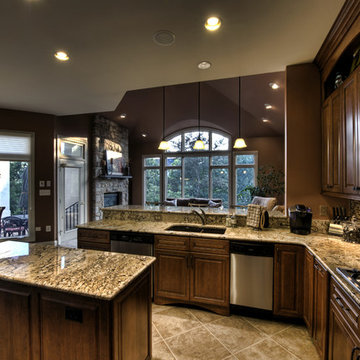
Deep shades of mauve and brown contribute to a sophisticated feel. Floor tile on a diamond pattern adds interest.
Свежая идея для дизайна: п-образная кухня среднего размера в классическом стиле с обеденным столом, врезной мойкой, фасадами с выступающей филенкой, фасадами цвета дерева среднего тона, гранитной столешницей, разноцветным фартуком, фартуком из плитки мозаики, техникой из нержавеющей стали, полом из керамической плитки, островом и барной стойкой - отличное фото интерьера
Свежая идея для дизайна: п-образная кухня среднего размера в классическом стиле с обеденным столом, врезной мойкой, фасадами с выступающей филенкой, фасадами цвета дерева среднего тона, гранитной столешницей, разноцветным фартуком, фартуком из плитки мозаики, техникой из нержавеющей стали, полом из керамической плитки, островом и барной стойкой - отличное фото интерьера
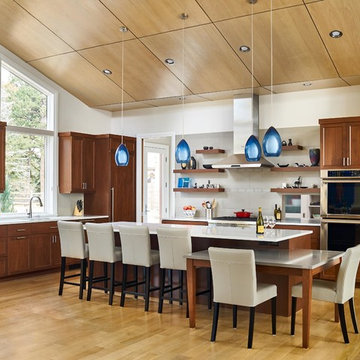
David Patterson
На фото: кухня среднего размера в современном стиле с фасадами в стиле шейкер, фасадами цвета дерева среднего тона, столешницей из кварцевого агломерата, серым фартуком, фартуком из керамической плитки, техникой из нержавеющей стали, островом, белой столешницей, врезной мойкой, светлым паркетным полом, бежевым полом и барной стойкой с
На фото: кухня среднего размера в современном стиле с фасадами в стиле шейкер, фасадами цвета дерева среднего тона, столешницей из кварцевого агломерата, серым фартуком, фартуком из керамической плитки, техникой из нержавеющей стали, островом, белой столешницей, врезной мойкой, светлым паркетным полом, бежевым полом и барной стойкой с

Идея дизайна: параллельная кухня среднего размера в современном стиле с серыми фасадами, островом, белой столешницей, обеденным столом, зеркальным фартуком, врезной мойкой, плоскими фасадами, черной техникой, мраморным полом, серым полом и барной стойкой
Кухня с врезной мойкой – фото дизайна интерьера
5