Кухня с цветной техникой и темным паркетным полом – фото дизайна интерьера
Сортировать:
Бюджет
Сортировать:Популярное за сегодня
161 - 180 из 1 038 фото
1 из 3
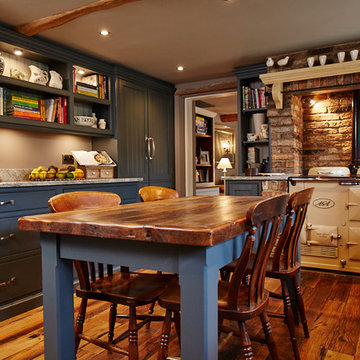
Photo Credits: Sean Knott
Стильный дизайн: п-образная кухня среднего размера в стиле кантри с обеденным столом, с полувстраиваемой мойкой (с передним бортиком), фасадами с декоративным кантом, синими фасадами, гранитной столешницей, фартуком из кирпича, цветной техникой, темным паркетным полом, коричневым полом и бежевой столешницей без острова - последний тренд
Стильный дизайн: п-образная кухня среднего размера в стиле кантри с обеденным столом, с полувстраиваемой мойкой (с передним бортиком), фасадами с декоративным кантом, синими фасадами, гранитной столешницей, фартуком из кирпича, цветной техникой, темным паркетным полом, коричневым полом и бежевой столешницей без острова - последний тренд
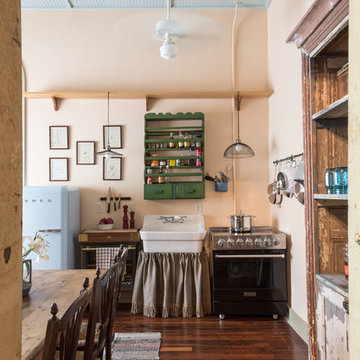
Идея дизайна: прямая кухня в стиле шебби-шик с обеденным столом, с полувстраиваемой мойкой (с передним бортиком), цветной техникой и темным паркетным полом без острова
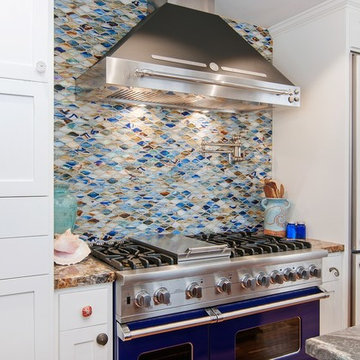
Close up of full 48" Viking Range, paneled fridge to the right, hidden micro to the left. Backsplash tile is by Oceanside Glass Tile
Photo by Preview First
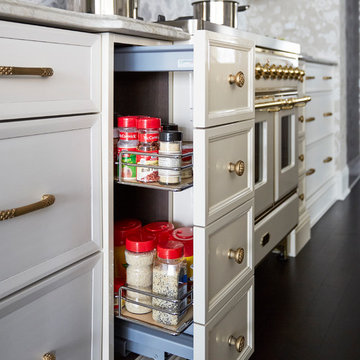
The client wanted to create an elegant, upscale kosher kitchen with double cooking and cleaning areas. The custom cabinets are frameless, captured inset, and painted, with walnut drawer boxes. The refrigerator and matching buffets are also walnut. The main stove was custom painted as well as the hood and adjacent cabinets as a focal point. Brass faucets, hardware, mesh screens and hood trim add to the elegance. The ceiling treatment over the island and eating area combine wood details and wallpaper to complete the look. We continued this theme throughout the house.
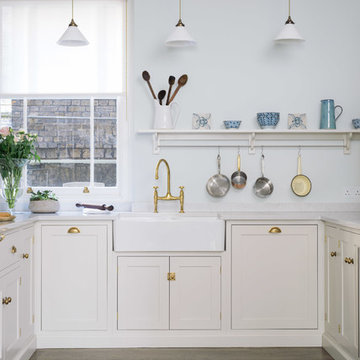
deVOL Kitchens
Идея дизайна: отдельная, п-образная кухня среднего размера в стиле кантри с с полувстраиваемой мойкой (с передним бортиком), фасадами в стиле шейкер, бежевыми фасадами, белым фартуком, цветной техникой и темным паркетным полом без острова
Идея дизайна: отдельная, п-образная кухня среднего размера в стиле кантри с с полувстраиваемой мойкой (с передним бортиком), фасадами в стиле шейкер, бежевыми фасадами, белым фартуком, цветной техникой и темным паркетным полом без острова
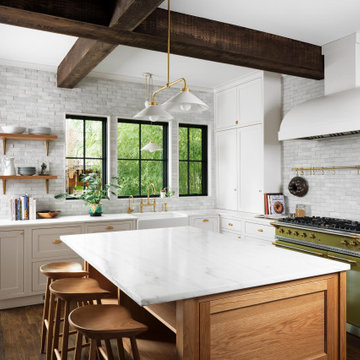
На фото: большая угловая кухня в стиле неоклассика (современная классика) с обеденным столом, с полувстраиваемой мойкой (с передним бортиком), фасадами в стиле шейкер, белыми фасадами, серым фартуком, фартуком из плитки кабанчик, цветной техникой, темным паркетным полом, островом, коричневым полом, белой столешницей и балками на потолке с
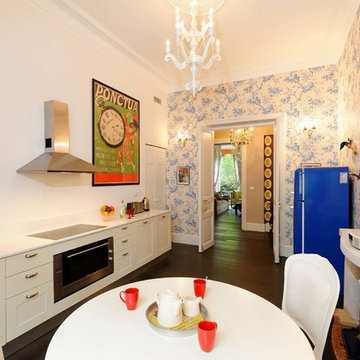
Custom lighting that changes ambience throughout the evening and cleverly sourced art and furniture make this holiday home a great place to get away from it all. A modern kitchen to suit the client's needs was put in place.

For this project, the entire kitchen was designed around the “must-have” Lacanche range in the stunning French Blue with brass trim. That was the client’s dream and everything had to be built to complement it. Bilotta senior designer, Randy O’Kane, CKD worked with Paul Benowitz and Dipti Shah of Benowitz Shah Architects to contemporize the kitchen while staying true to the original house which was designed in 1928 by regionally noted architect Franklin P. Hammond. The clients purchased the home over two years ago from the original owner. While the house has a magnificent architectural presence from the street, the basic systems, appointments, and most importantly, the layout and flow were inappropriately suited to contemporary living.
The new plan removed an outdated screened porch at the rear which was replaced with the new family room and moved the kitchen from a dark corner in the front of the house to the center. The visual connection from the kitchen through the family room is dramatic and gives direct access to the rear yard and patio. It was important that the island separating the kitchen from the family room have ample space to the left and right to facilitate traffic patterns, and interaction among family members. Hence vertical kitchen elements were placed primarily on existing interior walls. The cabinetry used was Bilotta’s private label, the Bilotta Collection – they selected beautiful, dramatic, yet subdued finishes for the meticulously handcrafted cabinetry. The double islands allow for the busy family to have a space for everything – the island closer to the range has seating and makes a perfect space for doing homework or crafts, or having breakfast or snacks. The second island has ample space for storage and books and acts as a staging area from the kitchen to the dinner table. The kitchen perimeter and both islands are painted in Benjamin Moore’s Paper White. The wall cabinets flanking the sink have wire mesh fronts in a statuary bronze – the insides of these cabinets are painted blue to match the range. The breakfast room cabinetry is Benjamin Moore’s Lampblack with the interiors of the glass cabinets painted in Paper White to match the kitchen. All countertops are Vermont White Quartzite from Eastern Stone. The backsplash is Artistic Tile’s Kyoto White and Kyoto Steel. The fireclay apron-front main sink is from Rohl while the smaller prep sink is from Linkasink. All faucets are from Waterstone in their antique pewter finish. The brass hardware is from Armac Martin and the pendants above the center island are from Circa Lighting. The appliances, aside from the range, are a mix of Sub-Zero, Thermador and Bosch with panels on everything.
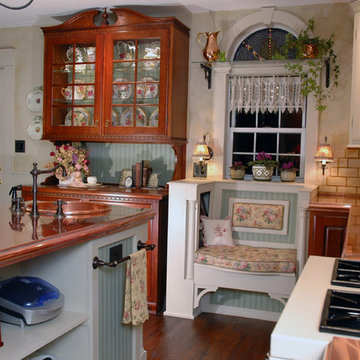
The window seat is designed with cook book storage. The back side of the island provides convenient open storage for small appliances. Photos by Sarah Franckhauser Photography
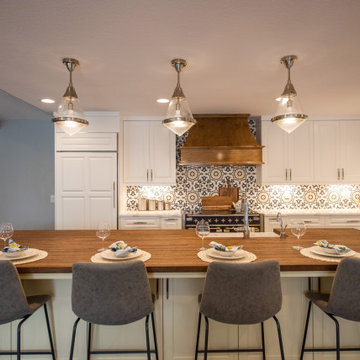
Свежая идея для дизайна: отдельная, угловая кухня среднего размера в стиле неоклассика (современная классика) с с полувстраиваемой мойкой (с передним бортиком), фасадами с выступающей филенкой, желтыми фасадами, деревянной столешницей, разноцветным фартуком, фартуком из керамогранитной плитки, цветной техникой, темным паркетным полом, островом и коричневой столешницей - отличное фото интерьера
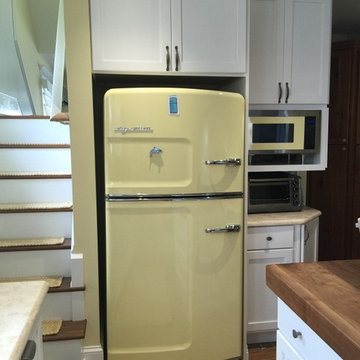
На фото: п-образная кухня среднего размера в классическом стиле с обеденным столом, с полувстраиваемой мойкой (с передним бортиком), фасадами в стиле шейкер, белыми фасадами, столешницей из акрилового камня, разноцветным фартуком, фартуком из плитки мозаики, цветной техникой, темным паркетным полом и островом с
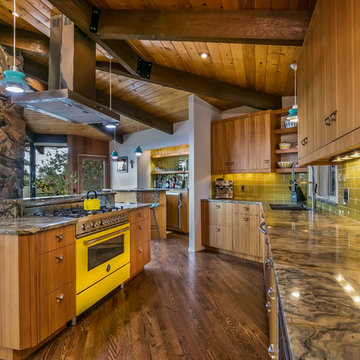
Источник вдохновения для домашнего уюта: большая прямая кухня в стиле ретро с обеденным столом, врезной мойкой, плоскими фасадами, фасадами цвета дерева среднего тона, столешницей из кварцита, желтым фартуком, фартуком из стеклянной плитки, цветной техникой и темным паркетным полом без острова
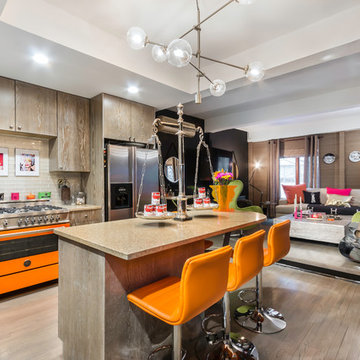
Стильный дизайн: кухня-гостиная в стиле фьюжн с плоскими фасадами, темными деревянными фасадами, белым фартуком, фартуком из стеклянной плитки, цветной техникой, островом, коричневым полом и темным паркетным полом - последний тренд
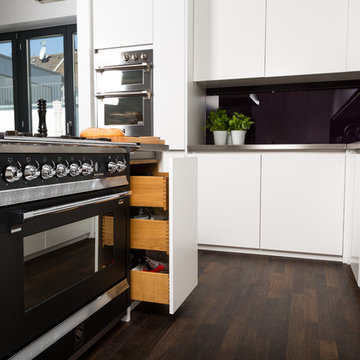
Alle Möbel sind aus Vollholz, die Fronten weiß lackiert. Der Gasherd "Ascot 90" von der Firma Steel mit extra großem Backofen und dazu ein weiterer Steel Einbaubackofen auf Augenhöhe.
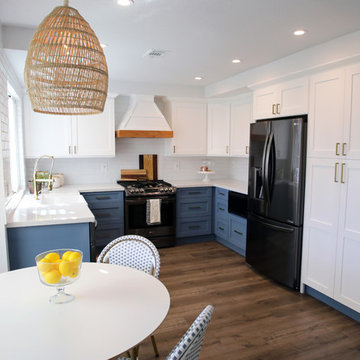
Источник вдохновения для домашнего уюта: п-образная кухня среднего размера в современном стиле с обеденным столом, с полувстраиваемой мойкой (с передним бортиком), фасадами в стиле шейкер, белыми фасадами, столешницей из акрилового камня, белым фартуком, фартуком из плитки кабанчик, цветной техникой, темным паркетным полом, коричневым полом и белой столешницей без острова
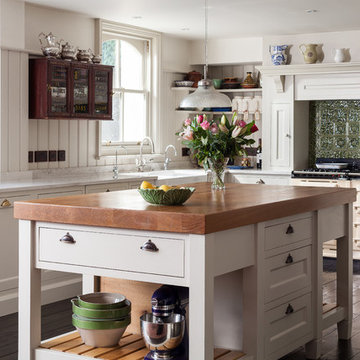
Ryan Wickes Ltd
Идея дизайна: угловая кухня в классическом стиле с с полувстраиваемой мойкой (с передним бортиком), фасадами в стиле шейкер, белыми фасадами, деревянной столешницей, зеленым фартуком, цветной техникой, темным паркетным полом, островом и коричневым полом в частном доме
Идея дизайна: угловая кухня в классическом стиле с с полувстраиваемой мойкой (с передним бортиком), фасадами в стиле шейкер, белыми фасадами, деревянной столешницей, зеленым фартуком, цветной техникой, темным паркетным полом, островом и коричневым полом в частном доме
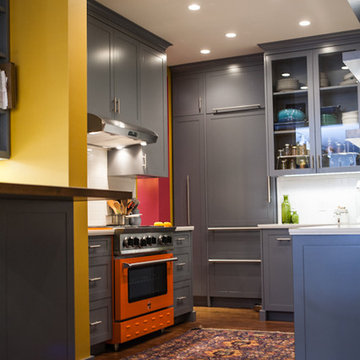
Denison Lourenco
На фото: маленькая п-образная кухня-гостиная в стиле фьюжн с с полувстраиваемой мойкой (с передним бортиком), фасадами в стиле шейкер, серыми фасадами, столешницей из кварцевого агломерата, белым фартуком, фартуком из керамической плитки, цветной техникой, темным паркетным полом и полуостровом для на участке и в саду с
На фото: маленькая п-образная кухня-гостиная в стиле фьюжн с с полувстраиваемой мойкой (с передним бортиком), фасадами в стиле шейкер, серыми фасадами, столешницей из кварцевого агломерата, белым фартуком, фартуком из керамической плитки, цветной техникой, темным паркетным полом и полуостровом для на участке и в саду с
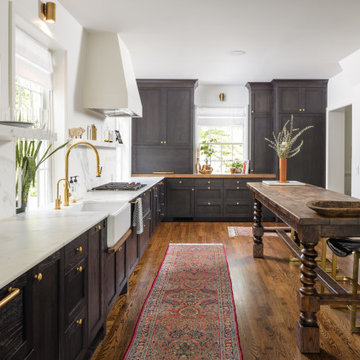
Complete overhaul of a kitchen with a modern rustic farmhouse esthetic. Beautiful marble cabinetry with brushed gold accents.
Идея дизайна: большая кухня в стиле кантри с обеденным столом, с полувстраиваемой мойкой (с передним бортиком), темными деревянными фасадами, мраморной столешницей, фартуком из мрамора, цветной техникой, темным паркетным полом, коричневым полом и белой столешницей
Идея дизайна: большая кухня в стиле кантри с обеденным столом, с полувстраиваемой мойкой (с передним бортиком), темными деревянными фасадами, мраморной столешницей, фартуком из мрамора, цветной техникой, темным паркетным полом, коричневым полом и белой столешницей
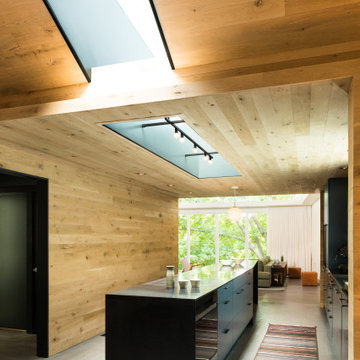
Kitchen leading into addition in the back of the house.
Источник вдохновения для домашнего уюта: параллельная кухня среднего размера в стиле модернизм с цветной техникой, темным паркетным полом и островом
Источник вдохновения для домашнего уюта: параллельная кухня среднего размера в стиле модернизм с цветной техникой, темным паркетным полом и островом
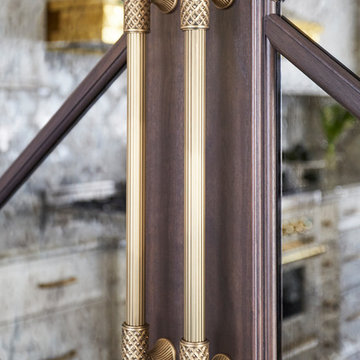
Refrigerator handles in Florentine Gold with Swarovski Crystals on a custom walnut and mirrored refrigerator enclosure.
Идея дизайна: огромная кухня в классическом стиле с обеденным столом, врезной мойкой, фасадами с утопленной филенкой, белыми фасадами, столешницей из кварцита, серым фартуком, фартуком из мрамора, цветной техникой, темным паркетным полом, двумя и более островами, коричневым полом и бежевой столешницей
Идея дизайна: огромная кухня в классическом стиле с обеденным столом, врезной мойкой, фасадами с утопленной филенкой, белыми фасадами, столешницей из кварцита, серым фартуком, фартуком из мрамора, цветной техникой, темным паркетным полом, двумя и более островами, коричневым полом и бежевой столешницей
Кухня с цветной техникой и темным паркетным полом – фото дизайна интерьера
9