Кухня с цветной техникой и светлым паркетным полом – фото дизайна интерьера
Сортировать:
Бюджет
Сортировать:Популярное за сегодня
21 - 40 из 1 702 фото
1 из 3

A British client requested an 'unfitted' look. Robinson Interiors was called in to help create a space that appeared built up over time, with vintage elements. For this kitchen reclaimed wood was used along with three distinctly different cabinet finishes (Stained Wood, Ivory, and Vintage Green), multiple hardware styles (Black, Bronze and Pewter) and two different backsplash tiles. We even used some freestanding furniture (A vintage French armoire) to give it that European cottage feel. A fantastic 'SubZero 48' Refrigerator, a British Racing Green Aga stove, the super cool Waterstone faucet with farmhouse sink all hep create a quirky, fun, and eclectic space! We also included a few distinctive architectural elements, like the Oculus Window Seat (part of a bump-out addition at one end of the space) and an awesome bronze compass inlaid into the newly installed hardwood floors. This bronze plaque marks a pivotal crosswalk central to the home's floor plan. Finally, the wonderful purple and green color scheme is super fun and definitely makes this kitchen feel like springtime all year round! Masterful use of Pantone's Color of the year, Ultra Violet, keeps this traditional cottage kitchen feeling fresh and updated.

View of kitchen though to wine room from breakfast
Пример оригинального дизайна: огромная угловая кухня-гостиная в классическом стиле с двойной мойкой, фасадами с выступающей филенкой, бежевыми фасадами, гранитной столешницей, бежевым фартуком, фартуком из каменной плитки, цветной техникой, светлым паркетным полом и двумя и более островами
Пример оригинального дизайна: огромная угловая кухня-гостиная в классическом стиле с двойной мойкой, фасадами с выступающей филенкой, бежевыми фасадами, гранитной столешницей, бежевым фартуком, фартуком из каменной плитки, цветной техникой, светлым паркетным полом и двумя и более островами
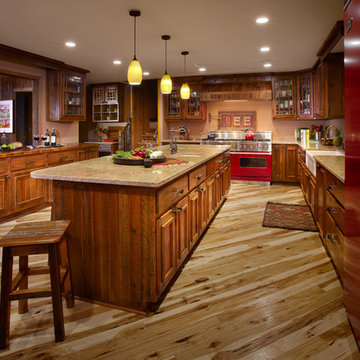
Стильный дизайн: п-образная кухня в стиле рустика с обеденным столом, с полувстраиваемой мойкой (с передним бортиком), стеклянными фасадами, темными деревянными фасадами, гранитной столешницей, цветной техникой, светлым паркетным полом и островом - последний тренд
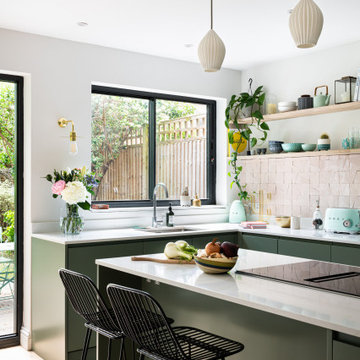
At this Fulham home, the family kitchen was entirely redesigned to bring light and colour to the fore! The forest green kitchen units by John Lewis of Hungerford combine perfectly with the powder pink Moroccan tile backsplash from Mosaic Factory.

Стильный дизайн: п-образная кухня среднего размера в морском стиле с обеденным столом, с полувстраиваемой мойкой (с передним бортиком), открытыми фасадами, искусственно-состаренными фасадами, столешницей из бетона, белым фартуком, фартуком из вагонки, цветной техникой, светлым паркетным полом, коричневым полом и серой столешницей - последний тренд
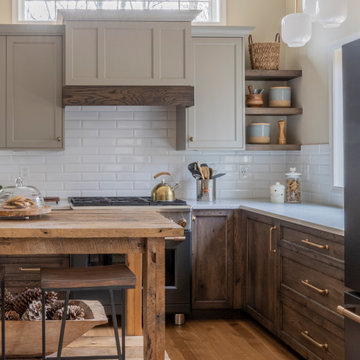
Источник вдохновения для домашнего уюта: отдельная, п-образная кухня среднего размера в стиле рустика с врезной мойкой, плоскими фасадами, серыми фасадами, столешницей из кварцевого агломерата, белым фартуком, фартуком из керамогранитной плитки, цветной техникой, светлым паркетным полом, островом, коричневым полом и белой столешницей
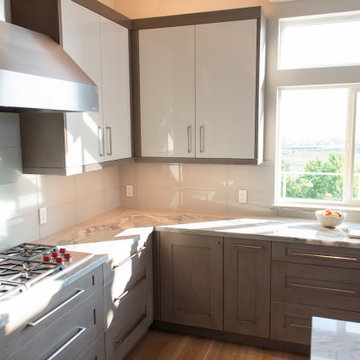
Modern Kitchen with French Oak wood floors and Quartzite slab countertops. Cabinetry by William Ohs.
Пример оригинального дизайна: маленькая угловая кухня-гостиная в современном стиле с одинарной мойкой, фасадами в стиле шейкер, серыми фасадами, столешницей из кварцита, белым фартуком, фартуком из стеклянной плитки, цветной техникой, светлым паркетным полом, островом и белой столешницей для на участке и в саду
Пример оригинального дизайна: маленькая угловая кухня-гостиная в современном стиле с одинарной мойкой, фасадами в стиле шейкер, серыми фасадами, столешницей из кварцита, белым фартуком, фартуком из стеклянной плитки, цветной техникой, светлым паркетным полом, островом и белой столешницей для на участке и в саду
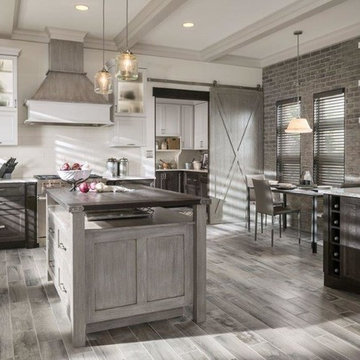
Стильный дизайн: большая угловая кухня-гостиная в стиле неоклассика (современная классика) с врезной мойкой, фасадами в стиле шейкер, искусственно-состаренными фасадами, белым фартуком, цветной техникой, светлым паркетным полом, островом, гранитной столешницей, фартуком из плитки кабанчик и серым полом - последний тренд

This custom new construction home located in Fox Trail, Illinois was designed for a sizeable family who do a lot of extended family entertaining. There was a strong need to have the ability to entertain large groups and the family cooks together. The family is of Indian descent and because of this there were a lot of functional requirements including thoughtful solutions for dry storage and spices.
The architecture of this project is more modern aesthetic, so the kitchen design followed suit. The home sits on a wooded site and has a pool and lots of glass. Taking cues from the beautiful site, O’Brien Harris Cabinetry in Chicago focused the design on bringing the outdoors in with the goal of achieving an organic feel to the room. They used solid walnut timber with a very natural stain so the grain of the wood comes through.
There is a very integrated feeling to the kitchen. The volume of the space really opens up when you get to the kitchen. There was a lot of thoughtfulness on the scaling of the cabinetry which around the perimeter is nestled into the architecture. obrienharris.com
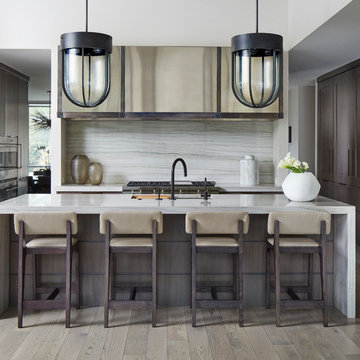
This custom new construction home located in Fox Trail, Illinois was designed for a sizeable family who do a lot of extended family entertaining. There was a strong need to have the ability to entertain large groups and the family cooks together. The family is of Indian descent and because of this there were a lot of functional requirements including thoughtful solutions for dry storage and spices.
The architecture of this project is more modern aesthetic, so the kitchen design followed suit. The home sits on a wooded site and has a pool and lots of glass. Taking cues from the beautiful site, O’Brien Harris Cabinetry in Chicago focused the design on bringing the outdoors in with the goal of achieving an organic feel to the room. They used solid walnut timber with a very natural stain so the grain of the wood comes through.
There is a very integrated feeling to the kitchen. The volume of the space really opens up when you get to the kitchen. There was a lot of thoughtfulness on the scaling of the cabinetry which around the perimeter is nestled into the architecture. obrienharris.com

Karl Neumann Photography
Идея дизайна: большая параллельная кухня в стиле рустика с врезной мойкой, фасадами с утопленной филенкой, темными деревянными фасадами, коричневым фартуком, светлым паркетным полом, островом, обеденным столом, столешницей из меди, фартуком из плитки кабанчик, цветной техникой и коричневым полом
Идея дизайна: большая параллельная кухня в стиле рустика с врезной мойкой, фасадами с утопленной филенкой, темными деревянными фасадами, коричневым фартуком, светлым паркетным полом, островом, обеденным столом, столешницей из меди, фартуком из плитки кабанчик, цветной техникой и коричневым полом

Стильный дизайн: большая кухня в стиле кантри с кладовкой, с полувстраиваемой мойкой (с передним бортиком), плоскими фасадами, белыми фасадами, столешницей из талькохлорита, фартуком из керамической плитки, цветной техникой, светлым паркетным полом, двумя и более островами, черной столешницей и балками на потолке - последний тренд
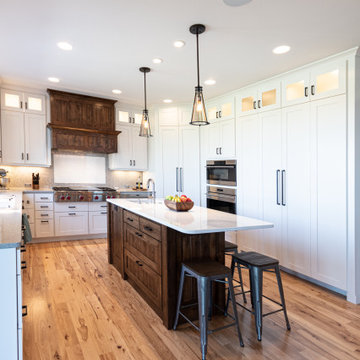
Стильный дизайн: большая п-образная кухня в стиле неоклассика (современная классика) с фасадами в стиле шейкер, белыми фасадами, белым фартуком, цветной техникой, светлым паркетным полом, островом, бежевым полом и серой столешницей - последний тренд
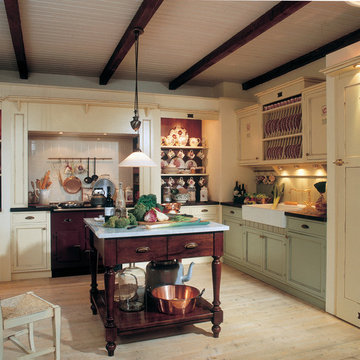
Englische Landhausküche mit Rangecooker, individuell gebaut.
На фото: угловая кухня среднего размера в стиле кантри с с полувстраиваемой мойкой (с передним бортиком), фасадами с декоративным кантом, зелеными фасадами, деревянной столешницей, зеленым фартуком, цветной техникой, светлым паркетным полом и островом с
На фото: угловая кухня среднего размера в стиле кантри с с полувстраиваемой мойкой (с передним бортиком), фасадами с декоративным кантом, зелеными фасадами, деревянной столешницей, зеленым фартуком, цветной техникой, светлым паркетным полом и островом с
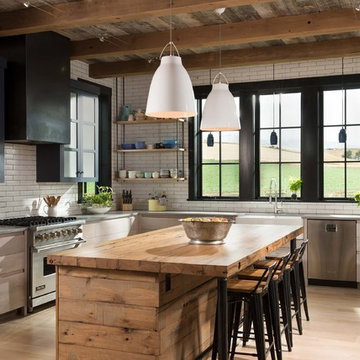
Yonder Farm Residence
Architect: Locati Architects
General Contractor: Northfork Builders
Windows: Kolbe Windows
Photography: Longview Studios, Inc.
Пример оригинального дизайна: угловая кухня в стиле кантри с с полувстраиваемой мойкой (с передним бортиком), открытыми фасадами, светлыми деревянными фасадами, деревянной столешницей, белым фартуком, фартуком из плитки кабанчик, цветной техникой, светлым паркетным полом, островом, бежевым полом и мойкой у окна
Пример оригинального дизайна: угловая кухня в стиле кантри с с полувстраиваемой мойкой (с передним бортиком), открытыми фасадами, светлыми деревянными фасадами, деревянной столешницей, белым фартуком, фартуком из плитки кабанчик, цветной техникой, светлым паркетным полом, островом, бежевым полом и мойкой у окна
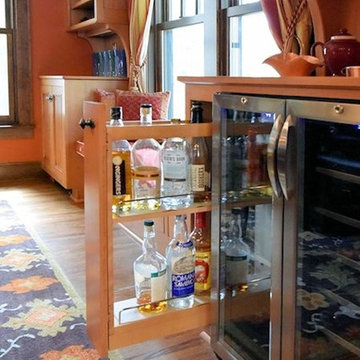
Nancy
Свежая идея для дизайна: большая п-образная кухня-гостиная в стиле кантри с плоскими фасадами, светлыми деревянными фасадами, столешницей из кварцевого агломерата, разноцветным фартуком, фартуком из керамической плитки, цветной техникой, светлым паркетным полом и островом - отличное фото интерьера
Свежая идея для дизайна: большая п-образная кухня-гостиная в стиле кантри с плоскими фасадами, светлыми деревянными фасадами, столешницей из кварцевого агломерата, разноцветным фартуком, фартуком из керамической плитки, цветной техникой, светлым паркетным полом и островом - отличное фото интерьера
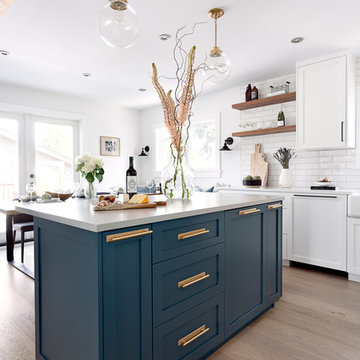
Источник вдохновения для домашнего уюта: угловая кухня-гостиная среднего размера в стиле кантри с с полувстраиваемой мойкой (с передним бортиком), фасадами с утопленной филенкой, белыми фасадами, столешницей из кварцевого агломерата, белым фартуком, фартуком из керамогранитной плитки, цветной техникой, светлым паркетным полом, островом, коричневым полом и белой столешницей
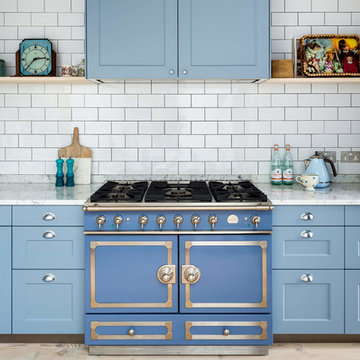
Andrew Beasley
На фото: кухня в классическом стиле с фасадами в стиле шейкер, синими фасадами, желтым фартуком, фартуком из плитки кабанчик, цветной техникой, светлым паркетным полом и серой столешницей
На фото: кухня в классическом стиле с фасадами в стиле шейкер, синими фасадами, желтым фартуком, фартуком из плитки кабанчик, цветной техникой, светлым паркетным полом и серой столешницей
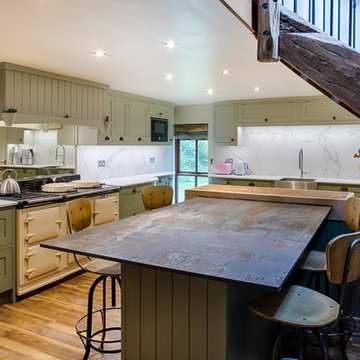
The ‘Fryupdale’ kitchen is a framed painted shaker kitchen.
For the Butcher & the Baker, meeting the clients design brief and living requirements. Sitting amongst this unusual quirky yet beautifully built barn conversion with the most amazing materials of wood, steel and glass it was obvious to blend within its open plan surroundings. Slow curves allow the light to flow around the kitchen and into the open plan living space. Bespoke elements in the design includes a baking cupboard, butchers block and mantle designed to show families blacksmiths work.
The kitchen includes quality durable Dekton worksurfaces with Entzo for the full height splash back and Trillium for the large breakfast bar.
Painted in Little Greene's Sage Green and Tracery II, finishing touches include hand beaten copper knobs, cup handles and hinges.
Appliances include the large AGA, NEFF built in appliances, a Westin extractor and large stainless steel Belfast sink with 1810 Spirale tap.
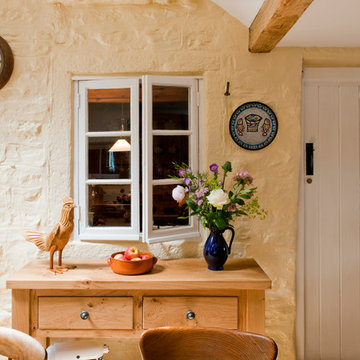
A bespoke pippy oak dining kitchen with 'Nero Impala' granite worktops.
Свежая идея для дизайна: кухня среднего размера в классическом стиле с обеденным столом, фасадами в стиле шейкер, светлыми деревянными фасадами, гранитной столешницей, цветной техникой и светлым паркетным полом без острова - отличное фото интерьера
Свежая идея для дизайна: кухня среднего размера в классическом стиле с обеденным столом, фасадами в стиле шейкер, светлыми деревянными фасадами, гранитной столешницей, цветной техникой и светлым паркетным полом без острова - отличное фото интерьера
Кухня с цветной техникой и светлым паркетным полом – фото дизайна интерьера
2