Кухня с цветной техникой и серым полом – фото дизайна интерьера
Сортировать:
Бюджет
Сортировать:Популярное за сегодня
161 - 180 из 1 079 фото
1 из 3
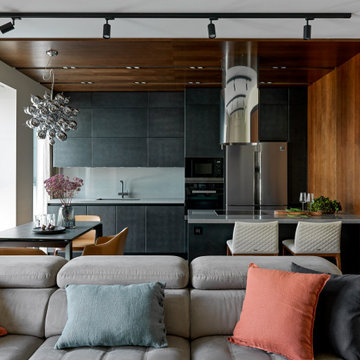
Пример оригинального дизайна: прямая кухня среднего размера в современном стиле с обеденным столом, врезной мойкой, плоскими фасадами, черными фасадами, столешницей из кварцевого агломерата, серым фартуком, фартуком из керамогранитной плитки, цветной техникой, полом из керамогранита, островом, серым полом и серой столешницей
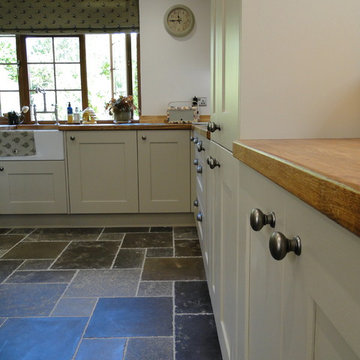
Marpatt Monarch Oak kitchen doors in Edwardian White. Natural oak worktops with upstands. 300 wide pull out larder and 450 wide larder. Cast iron door handles in a natural iron finish.

Jaime and Nathan have been chipping away at turning their home into their dream. We worked very closely with this couple and they have had a great input with the design and colors selection of their kitchen, vanities and walk in robe. Being a busy couple with young children, they needed a kitchen that was functional and as much storage as possible. Clever use of space and hardware has helped us maximize the storage and the layout is perfect for a young family with an island for the kids to sit at and do their homework whilst the parents are cooking and getting dinner ready.
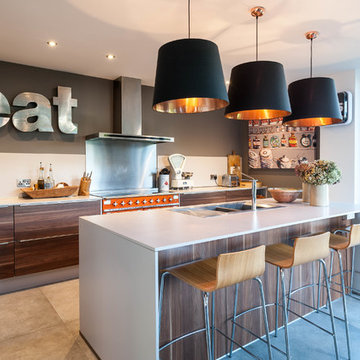
Свежая идея для дизайна: параллельная кухня в современном стиле с накладной мойкой, плоскими фасадами, темными деревянными фасадами, цветной техникой, островом и серым полом - отличное фото интерьера
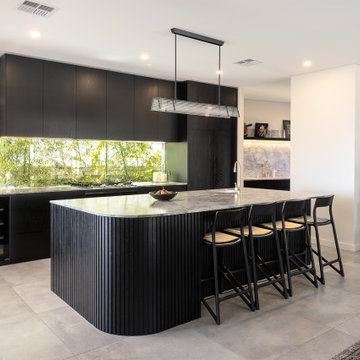
The bespoke custom design that captured the full city views is truly a unique and striking feature in this kitchen renovation. As an interior designer with an eclectic flair, I appreciate the boldness and creativity of incorporating such a feature into the design.
The large sliding doors, carefully positioned to take advantage of the un interrupted views of the city skyline, create a sense of openness and connection to the outside world. The natural light flooding the space adds warmth and vitality, making it a welcoming and comfortable area to spend time in.
The open-plan layout of the kitchen, with the kitchen island serving as a natural focal point, creates a sense of flow and continuity throughout the space. The black cabinets, CDK natural stone countertops, and top-end appliances add a sense of luxury and sophistication to the design, while the sexy curves add a touch of whimsy and playfulness.
The addition of the scullery, with ample storage and preparation space, is a practical and functional feature that enhances the efficiency of the kitchen. The scullery also adds a sense of depth and complexity to the design, creating a space that is both beautiful and practical.
The integration of the alfresco area into the design is a clever and innovative feature that extends the living space beyond the walls of the home. The alfresco area provides an ideal spot for outdoor entertaining and dining, creating a seamless flow between the indoor and outdoor areas of the home.
Overall, the bespoke custom design that captures the full city views is a testament to the creativity and boldness of the design.
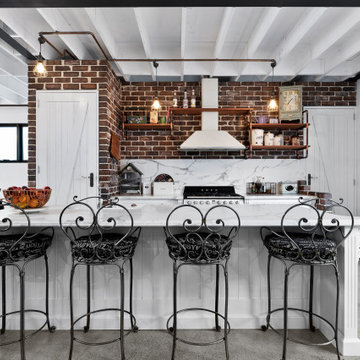
Part of a massive open planned area which includes Dinning, Lounge,Kitchen and butlers pantry.
Polished concrete through out with exposed steel and Timber beams.
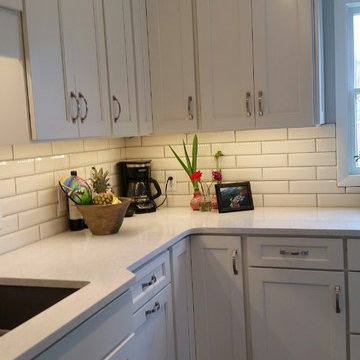
Double wastebasket to the right of the sink
На фото: угловая кухня среднего размера в стиле кантри с обеденным столом, врезной мойкой, фасадами в стиле шейкер, белыми фасадами, столешницей из кварцевого агломерата, белым фартуком, фартуком из плитки кабанчик, цветной техникой, полом из керамической плитки, островом, серым полом и белой столешницей
На фото: угловая кухня среднего размера в стиле кантри с обеденным столом, врезной мойкой, фасадами в стиле шейкер, белыми фасадами, столешницей из кварцевого агломерата, белым фартуком, фартуком из плитки кабанчик, цветной техникой, полом из керамической плитки, островом, серым полом и белой столешницей
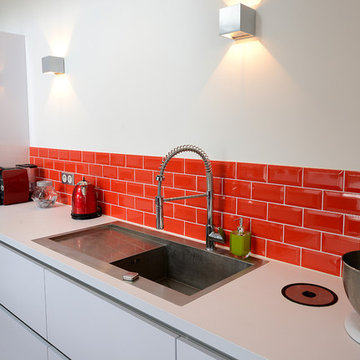
Didier Gémignani.
L'effet miroir du carreau de métro rouge ainsi que des éléments diffusent la lumière sur le blanc immaculé
Пример оригинального дизайна: огромная прямая кухня-гостиная в современном стиле с одинарной мойкой, плоскими фасадами, белыми фасадами, столешницей из акрилового камня, красным фартуком, фартуком из плитки кабанчик, цветной техникой, полом из керамической плитки, двумя и более островами, серым полом и белой столешницей
Пример оригинального дизайна: огромная прямая кухня-гостиная в современном стиле с одинарной мойкой, плоскими фасадами, белыми фасадами, столешницей из акрилового камня, красным фартуком, фартуком из плитки кабанчик, цветной техникой, полом из керамической плитки, двумя и более островами, серым полом и белой столешницей
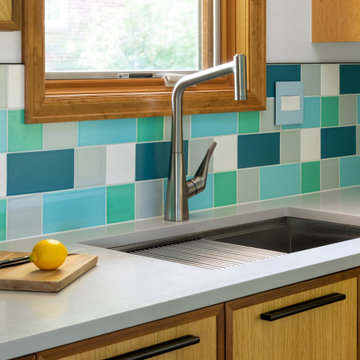
This playful kitchen is a nod in several directions of eras past; mid-mod, vintage and deco. The custom cabinets feature Walnut framed Oak doors and sleek black pulls. A neutral gray floor grounds the bright pops of clay tile and the Big Chill vintage style refrigerator.
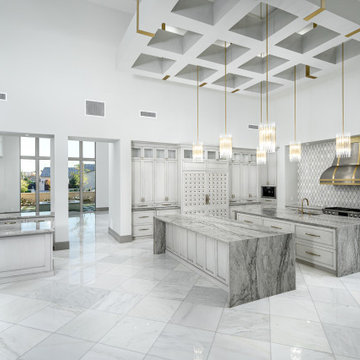
We love this kitchen's monochromatic style and design. Featuring a custom floating ceiling, gold pendant lighting fixtures, a marble floor, and sliding glass pocket doors leading to the backyard oasis.
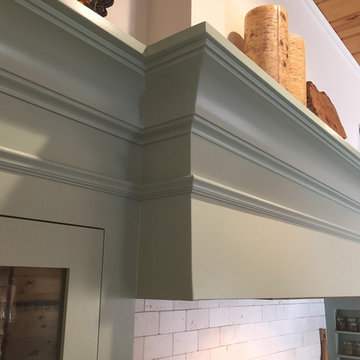
English Country Kitchen
Range Alcove
Photo: David Bowen
Источник вдохновения для домашнего уюта: кухня в стиле кантри с монолитной мойкой, фасадами в стиле шейкер, зелеными фасадами, столешницей из талькохлорита, бежевым фартуком, фартуком из керамической плитки, цветной техникой, полом из керамогранита, островом и серым полом
Источник вдохновения для домашнего уюта: кухня в стиле кантри с монолитной мойкой, фасадами в стиле шейкер, зелеными фасадами, столешницей из талькохлорита, бежевым фартуком, фартуком из керамической плитки, цветной техникой, полом из керамогранита, островом и серым полом
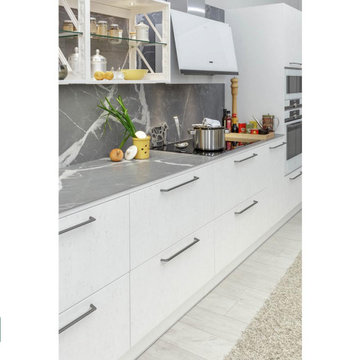
Miinus white eco-friendly kitchen units with integrated electric hob, overhead extractor fan, and Puustelli Miinus patented shelving. The worktop and splashback are made of grey ceramic which provides both elements of functionality and appearance.
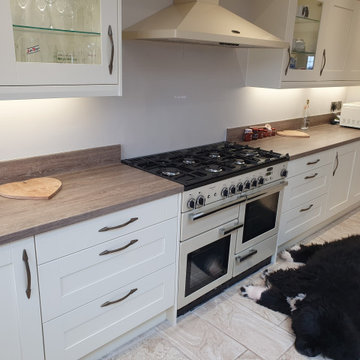
Range: Cambridge
Colour: Ivory
Worktop: Duropal
Стильный дизайн: угловая кухня среднего размера с обеденным столом, двойной мойкой, фасадами в стиле шейкер, бежевыми фасадами, столешницей из ламината, цветной техникой, полом из керамической плитки, серым полом и серой столешницей без острова - последний тренд
Стильный дизайн: угловая кухня среднего размера с обеденным столом, двойной мойкой, фасадами в стиле шейкер, бежевыми фасадами, столешницей из ламината, цветной техникой, полом из керамической плитки, серым полом и серой столешницей без острова - последний тренд
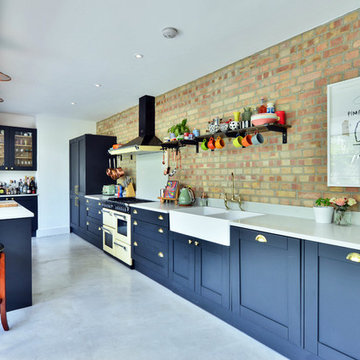
Пример оригинального дизайна: угловая кухня-гостиная в стиле фьюжн с с полувстраиваемой мойкой (с передним бортиком), фасадами в стиле шейкер, черными фасадами, гранитной столешницей, коричневым фартуком, фартуком из кирпича, цветной техникой, бетонным полом, островом и серым полом
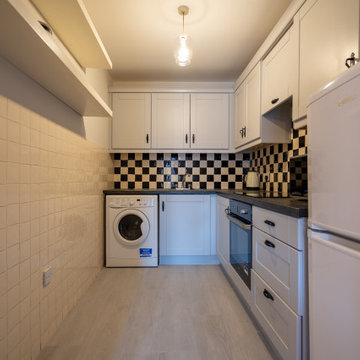
Kitchen area.
Стильный дизайн: маленькая отдельная, угловая кухня в классическом стиле с накладной мойкой, столешницей из ламината, черным фартуком, фартуком из керамической плитки, цветной техникой, светлым паркетным полом, серым полом и черной столешницей без острова для на участке и в саду - последний тренд
Стильный дизайн: маленькая отдельная, угловая кухня в классическом стиле с накладной мойкой, столешницей из ламината, черным фартуком, фартуком из керамической плитки, цветной техникой, светлым паркетным полом, серым полом и черной столешницей без острова для на участке и в саду - последний тренд

A new life for the beach cottage complete with starfish backslash.
Пример оригинального дизайна: большая п-образная кухня в стиле кантри с обеденным столом, белыми фасадами, мраморной столешницей, белым фартуком, фартуком из стеклянной плитки, цветной техникой, полуостровом, полом из керамической плитки, с полувстраиваемой мойкой (с передним бортиком), фасадами с утопленной филенкой и серым полом
Пример оригинального дизайна: большая п-образная кухня в стиле кантри с обеденным столом, белыми фасадами, мраморной столешницей, белым фартуком, фартуком из стеклянной плитки, цветной техникой, полуостровом, полом из керамической плитки, с полувстраиваемой мойкой (с передним бортиком), фасадами с утопленной филенкой и серым полом
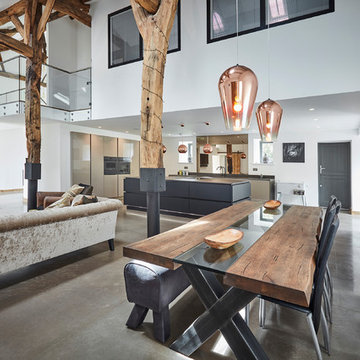
This is one of our recent projects, which was part of a stunning Barn conversion. We saw this project transform from a Cow shed, with raw bricks and mud, through to a beautiful home. The kitchen is a Kuhlmann German handle-less Kitchen in Black supermatt & Magic Grey high gloss, with Copper accents and Dekton Radium worktops. The simple design complements the rustic features of this stunning open plan room. Installation by Boxwood Joinery Dekton worktops installed by Stone Connection Photos by muratphotography.com
Bespoke table, special order from Ennis and Brown.

This luxury dream kitchen was the vision of Diane Berry for her retired clients based in Cheshire. They wanted a kitchen that had lots of worktop and storage space, an island and space for a TV and a couple of chairs and two dining tables one large for entertaining and a small area for casual dining for two to six.
The design has an extra tall extension to help bring in a feeling of light and space, allowing natural light to flood to the back of the room. Diane used some amazing materials, the dark oak cross grain doors, Dekton concrete worktops and Miele graphite grey ovens. Buster and Punch pendant lights add the finishing touches and some amazing pieces of modern art add the personality of the clients.
Super large format floor tiles bring a simple calm base for the room and help with the work factor of the fully mitred Dekton island, the angled knee recess for the bar stools draws in the angled ceiling and roof lights above the bookcase, and in this area Acupanel vertical timber wall neatly opens to allow access to service neatly concealed behind.
Diane Berry and her team worked closely with Prime construction ltd who carried out the construction works, lots of hard work by many tradesmen brought this dream kitchen to fruition.
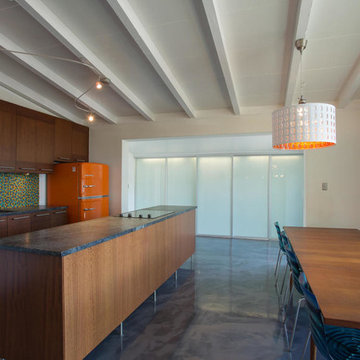
Modern room dividers with milky glass and silver frame finish separate the space while still allowing natural light and easy access.
На фото: большая параллельная кухня в стиле ретро с обеденным столом, плоскими фасадами, фасадами цвета дерева среднего тона, разноцветным фартуком, цветной техникой, бетонным полом, островом, врезной мойкой, фартуком из керамической плитки и серым полом с
На фото: большая параллельная кухня в стиле ретро с обеденным столом, плоскими фасадами, фасадами цвета дерева среднего тона, разноцветным фартуком, цветной техникой, бетонным полом, островом, врезной мойкой, фартуком из керамической плитки и серым полом с
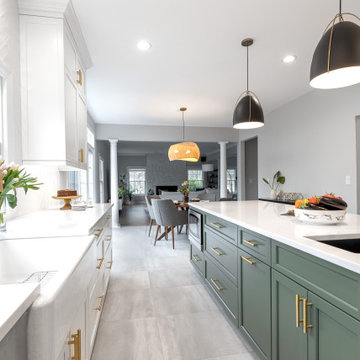
На фото: кухня в стиле модернизм с с полувстраиваемой мойкой (с передним бортиком), фасадами в стиле шейкер, белыми фасадами, белым фартуком, цветной техникой, серым полом и белой столешницей с
Кухня с цветной техникой и серым полом – фото дизайна интерьера
9