Кухня с цветной техникой и полом из ламината – фото дизайна интерьера
Сортировать:
Бюджет
Сортировать:Популярное за сегодня
21 - 40 из 290 фото
1 из 3
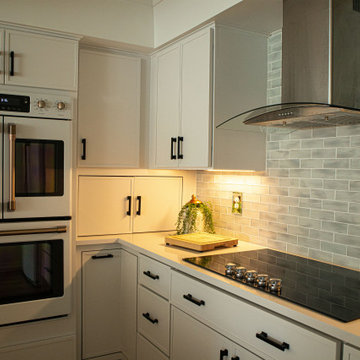
На фото: маленькая параллельная кухня в современном стиле с с полувстраиваемой мойкой (с передним бортиком), фасадами с утопленной филенкой, белыми фасадами, столешницей из кварцевого агломерата, серым фартуком, цветной техникой, полом из ламината, коричневым полом и белой столешницей для на участке и в саду с

Walk-in pantry featuring open shelves and pull-out wicker baskets, which add a practical as well as decorative element to this cosy family kitchen. The Porcelain-painted units and shelves have black nickel handles and knobs and the worktops are made of solid oak.
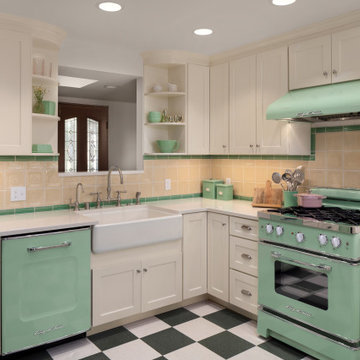
Пример оригинального дизайна: отдельная, угловая кухня среднего размера в стиле неоклассика (современная классика) с с полувстраиваемой мойкой (с передним бортиком), фасадами в стиле шейкер, белыми фасадами, столешницей из кварцевого агломерата, желтым фартуком, фартуком из керамической плитки, цветной техникой, полом из ламината, разноцветным полом, белой столешницей и красивой плиткой без острова
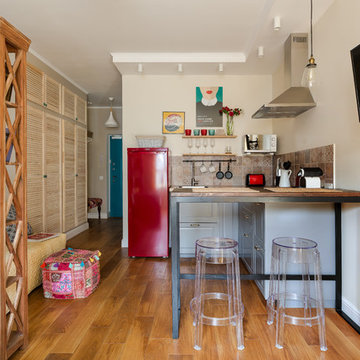
фотографы: Екатерина Титенко, Анна Чернышова, дизайнер: Алла Сеничева
Источник вдохновения для домашнего уюта: маленькая угловая кухня-гостиная в стиле фьюжн с накладной мойкой, фасадами с выступающей филенкой, серыми фасадами, столешницей из акрилового камня, бежевым фартуком, фартуком из керамической плитки, цветной техникой, полом из ламината, островом и бежевой столешницей для на участке и в саду
Источник вдохновения для домашнего уюта: маленькая угловая кухня-гостиная в стиле фьюжн с накладной мойкой, фасадами с выступающей филенкой, серыми фасадами, столешницей из акрилового камня, бежевым фартуком, фартуком из керамической плитки, цветной техникой, полом из ламината, островом и бежевой столешницей для на участке и в саду
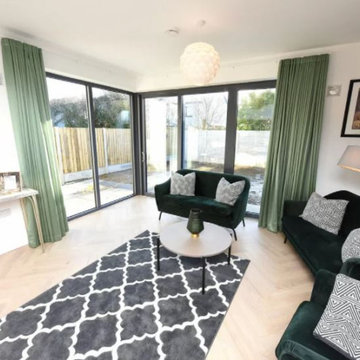
For this showhouse, Celene chose the Desert Oak Laminate in the Herringbone style (it is also available in a matching straight plank). This floor runs from the front door through the hallway, into the open plan kitchen / dining / living space.
For the kitchen splashback, the customer chose the Lume Green [6x24] porcelain tile laid in a herirngbone style.
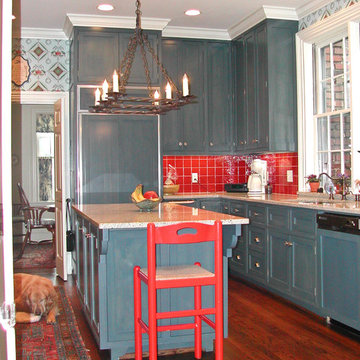
Свежая идея для дизайна: большая отдельная, п-образная кухня в стиле неоклассика (современная классика) с врезной мойкой, фасадами в стиле шейкер, синими фасадами, столешницей терраццо, красным фартуком, фартуком из керамической плитки, цветной техникой, полом из ламината, островом и коричневым полом - отличное фото интерьера
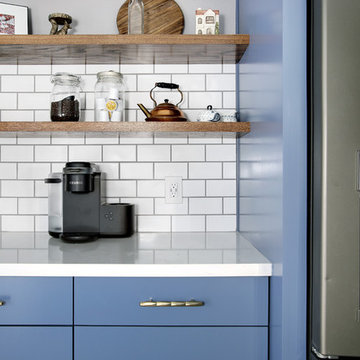
Coffee nook with floating shelves. USB outlets were installed throughout the house to provide charging access for all types of electronic devices.
На фото: большая параллельная кухня в стиле фьюжн с обеденным столом, с полувстраиваемой мойкой (с передним бортиком), плоскими фасадами, синими фасадами, столешницей из кварцевого агломерата, белым фартуком, фартуком из плитки кабанчик, цветной техникой, полом из ламината, островом, серым полом и белой столешницей
На фото: большая параллельная кухня в стиле фьюжн с обеденным столом, с полувстраиваемой мойкой (с передним бортиком), плоскими фасадами, синими фасадами, столешницей из кварцевого агломерата, белым фартуком, фартуком из плитки кабанчик, цветной техникой, полом из ламината, островом, серым полом и белой столешницей
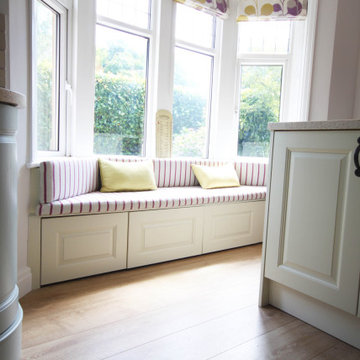
Идея дизайна: большая кухня-гостиная в классическом стиле с с полувстраиваемой мойкой (с передним бортиком), фасадами с выступающей филенкой, синими фасадами, столешницей из кварцита, бежевым фартуком, фартуком из керамической плитки, цветной техникой, полом из ламината, островом и коричневым полом
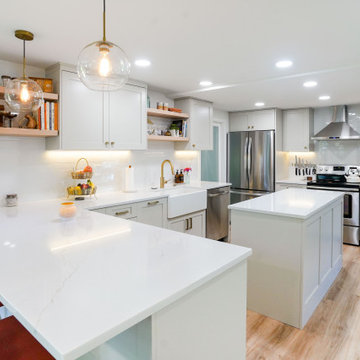
Full kitchen remodel opening to an open concept, contemporary style kitchen. Adding more lighting to lighten the room, relocated plumbing, focused on a more natural flow design, installed new flooring throughout, removed a brick chimney that separated the living room from the kitchen and patched up the roof. Lastly installed brand new drywall wall throughout.
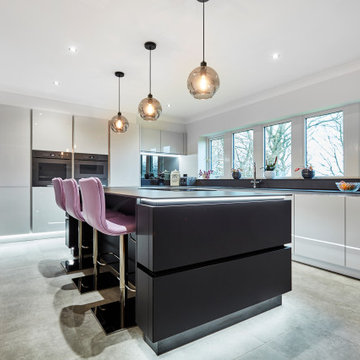
Handle-less Supermatt Black island, teamed with Silk Grey Gloss & Dekton Domoos worktops. The hint of dusky Pink really works against the monochrome setting.
Miele Graphite Grey Ovens and Miele downdraft hob & extractor on the island.
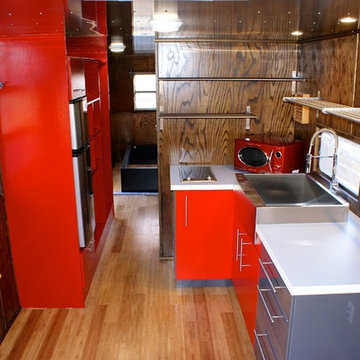
На фото: маленькая угловая кухня в стиле модернизм с обеденным столом, монолитной мойкой, открытыми фасадами, коричневым фартуком, цветной техникой и полом из ламината для на участке и в саду с
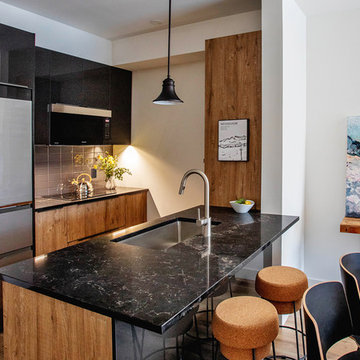
Luxury condo kitchens well-equipped and designed for optimal function and flow in these stunning suites at the base of world-renowned Blue Mountain Ski Resort in Collingwood, Ontario. Photography by Nat Caron.
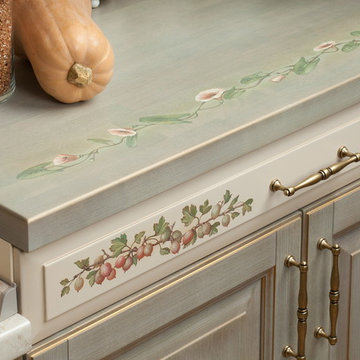
Александр Воронин
Стильный дизайн: большая отдельная, прямая кухня в стиле кантри с одинарной мойкой, фасадами с выступающей филенкой, бежевыми фасадами, столешницей из ламината, бежевым фартуком, цветной техникой, полом из ламината, коричневым полом и бежевой столешницей без острова - последний тренд
Стильный дизайн: большая отдельная, прямая кухня в стиле кантри с одинарной мойкой, фасадами с выступающей филенкой, бежевыми фасадами, столешницей из ламината, бежевым фартуком, цветной техникой, полом из ламината, коричневым полом и бежевой столешницей без острова - последний тренд
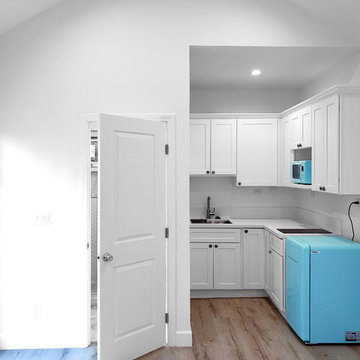
On a hillside property in Santa Monica hidden behind trees stands our brand new constructed from the grounds up guest unit. This unit is only 300sq. but the layout makes it feel as large as a small apartment.
Vaulted 12' ceilings and lots of natural light makes the space feel light and airy.
A small kitchenette gives you all you would need for cooking something for yourself, notice the baby blue color of the appliances contrasting against the clean white cabinets and counter top.
The wood flooring give warmth to the neutral white colored walls and ceilings.
A nice sized bathroom bosting a 3'x3' shower with a corner double door entrance with all the high quality finishes you would expect in a master bathroom.
The exterior of the unit was perfectly matched to the existing main house.
These ADU (accessory dwelling unit) also called guest units and the famous term "Mother in law unit" are becoming more and more popular in California and in LA in particular.
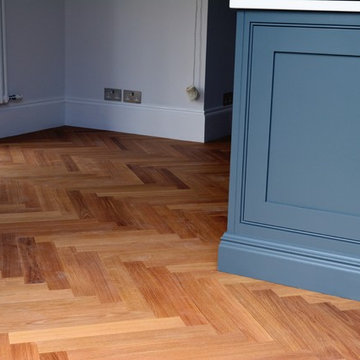
Complete kitchen renovation with a fully bespoke kitchen fittings handcrafted by artisan carpenters in Ealing West London
На фото: большая параллельная кухня в современном стиле с обеденным столом, врезной мойкой, фасадами с филенкой типа жалюзи, серыми фасадами, мраморной столешницей, белым фартуком, фартуком из цементной плитки, цветной техникой, полом из ламината и островом
На фото: большая параллельная кухня в современном стиле с обеденным столом, врезной мойкой, фасадами с филенкой типа жалюзи, серыми фасадами, мраморной столешницей, белым фартуком, фартуком из цементной плитки, цветной техникой, полом из ламината и островом

A kitchen the farm house project is completed in2022
Стильный дизайн: угловая кухня-гостиная среднего размера в стиле кантри с монолитной мойкой, фасадами с выступающей филенкой, коричневыми фасадами, столешницей из кварцита, белым фартуком, фартуком из плитки мозаики, цветной техникой, полом из ламината, серым полом, белой столешницей и многоуровневым потолком без острова - последний тренд
Стильный дизайн: угловая кухня-гостиная среднего размера в стиле кантри с монолитной мойкой, фасадами с выступающей филенкой, коричневыми фасадами, столешницей из кварцита, белым фартуком, фартуком из плитки мозаики, цветной техникой, полом из ламината, серым полом, белой столешницей и многоуровневым потолком без острова - последний тренд
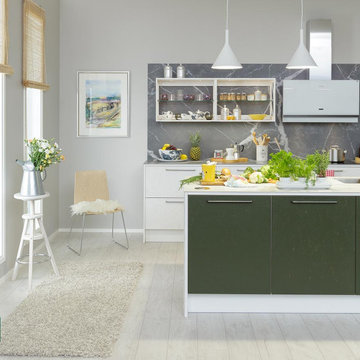
Matte white is predominantly used throughout the kitchen. The exception is the introduction of a vibrant colour for the kitchen island. The island is wrapped in a light grey marble effect ceramic. This ceramic is also used for the worktop and splashback on the wall run of units. The island also houses the sink unit.
A coloured panel is used to divide the working area of the island from the open shelving introduced at one end. This shelving is achieved using the patented Miinus bio-composite frame. The shelves are glass. This shelving style has also been used for wall units on the back wall.
The doors and wood panels used in this kitchen are all OSB. This provides a texture, and the board is strong, durable and recyclable. Draw storage units are used throughout the kitchen. These provide extremely accessible storage. The exceptions are the unit above the ovens and the tall unit housing an integrated fridge freezer to the right of the oven unit.
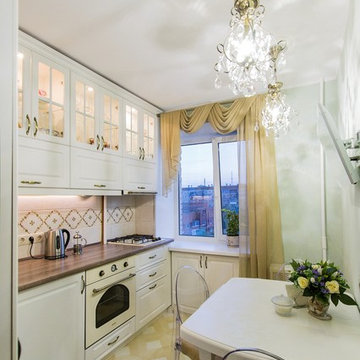
Фото реализованной кухни в облегченной классике.
Источник вдохновения для домашнего уюта: маленькая отдельная, угловая кухня в стиле неоклассика (современная классика) с с полувстраиваемой мойкой (с передним бортиком), фасадами с утопленной филенкой, белыми фасадами, столешницей из ламината, бежевым фартуком, фартуком из керамической плитки, цветной техникой, полом из ламината, разноцветным полом и коричневой столешницей без острова для на участке и в саду
Источник вдохновения для домашнего уюта: маленькая отдельная, угловая кухня в стиле неоклассика (современная классика) с с полувстраиваемой мойкой (с передним бортиком), фасадами с утопленной филенкой, белыми фасадами, столешницей из ламината, бежевым фартуком, фартуком из керамической плитки, цветной техникой, полом из ламината, разноцветным полом и коричневой столешницей без острова для на участке и в саду
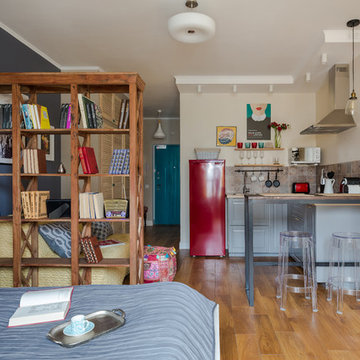
фотографы: Екатерина Титенко, Анна Чернышова, дизайнер: Алла Сеничева
Стильный дизайн: маленькая угловая кухня-гостиная в стиле фьюжн с накладной мойкой, фасадами с выступающей филенкой, серыми фасадами, столешницей из акрилового камня, бежевым фартуком, фартуком из керамической плитки, цветной техникой, полом из ламината, островом и бежевой столешницей для на участке и в саду - последний тренд
Стильный дизайн: маленькая угловая кухня-гостиная в стиле фьюжн с накладной мойкой, фасадами с выступающей филенкой, серыми фасадами, столешницей из акрилового камня, бежевым фартуком, фартуком из керамической плитки, цветной техникой, полом из ламината, островом и бежевой столешницей для на участке и в саду - последний тренд
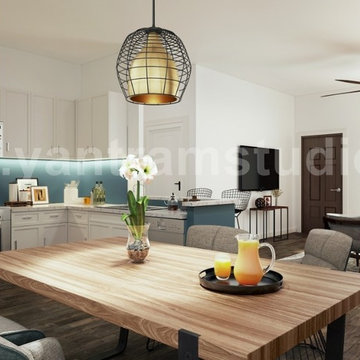
We are always on the lookout for new trends that help redefine our homes When it comes to designing a small kitchen, the key should always be creativity. These top interior designers used small kitchen layouts to their advantage, pendent, dining table, wall painting, matte wall by Architectural Rendering Company, London – UK
Кухня с цветной техникой и полом из ламината – фото дизайна интерьера
2