Кухня с цветной техникой и полом из керамической плитки – фото дизайна интерьера
Сортировать:
Бюджет
Сортировать:Популярное за сегодня
41 - 60 из 1 174 фото
1 из 3
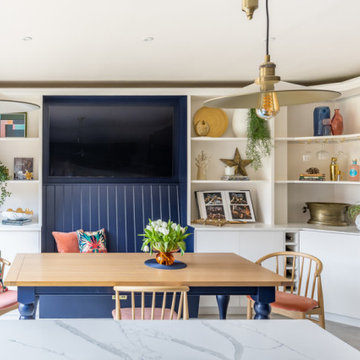
This bought off plan 9 year old home lacked all personality for my clients, option A,B,C in these new developments end up needing a lot of personalisation. we removed the entire kitchen/dining area and flooring. It was far from desireable. Now with new warming underfloor heating throughout, bright and fresh new palette, bespoke built furniture and a totally NEW layout. This Home is more than they have ever wanted! its incredible and the space also feels so much larger due to the design planned and products used. Finished to an excellent standard with our trade team.

Beautiful kitchen remodel in a 1950's mis century modern home in Yellow Springs Ohio The Teal accent tile really sets off the bright orange range hood and stove.
Photo Credit, Kelly Settle Kelly Ann Photography
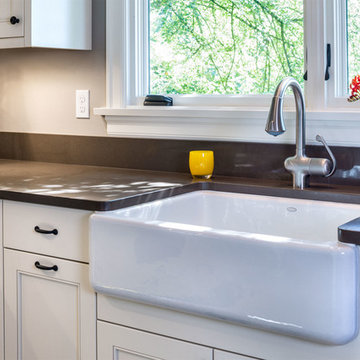
Francis Zera
Источник вдохновения для домашнего уюта: п-образная кухня среднего размера в классическом стиле с обеденным столом, с полувстраиваемой мойкой (с передним бортиком), фасадами в стиле шейкер, белыми фасадами, столешницей из кварцевого агломерата, синим фартуком, фартуком из керамической плитки, цветной техникой, полом из керамической плитки и полуостровом
Источник вдохновения для домашнего уюта: п-образная кухня среднего размера в классическом стиле с обеденным столом, с полувстраиваемой мойкой (с передним бортиком), фасадами в стиле шейкер, белыми фасадами, столешницей из кварцевого агломерата, синим фартуком, фартуком из керамической плитки, цветной техникой, полом из керамической плитки и полуостровом

What does a designer do if you have client who loves color, loves mid-century, loves to cook and has a busy home life.....MAKE AN AMAZING KITCHEN~
Featuring Signature Custom Cabinetry in 4 colors, doors with mirror inserts, doors with metal union jack inserts, walnut trim, shelves, and wood top, custom color Blue Star french door ovens and custom Heath oval tile~ To add a little extra geometry to the floors, we took a standard 24" square tile and cut half of them into triangles and designed the floor to show the additional texture!
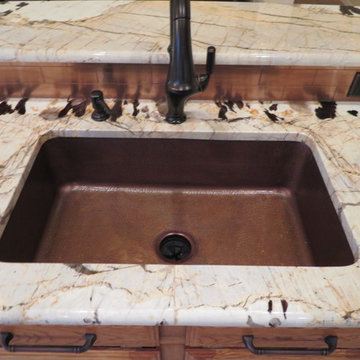
B C Hart - After Pic - Custom Countertops using Beautiful Barbados Sand Granite with glass mosaic and copper tile backsplash, Copper Sink. Newly stained cabinetry. Customer Comments: Wonderful skill, Wonderful people, Wonderful Job!
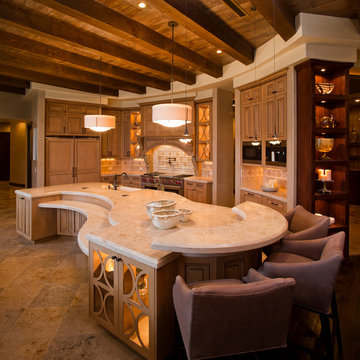
Photograph by Tim Fuller, Architect: Soloway Designs, Builder: Cutshaw construction, Interior Designer: Inspire dezigns.
Идея дизайна: большая прямая кухня в средиземноморском стиле с обеденным столом, с полувстраиваемой мойкой (с передним бортиком), фасадами с выступающей филенкой, светлыми деревянными фасадами, мраморной столешницей, бежевым фартуком, фартуком из керамической плитки, цветной техникой, полом из керамической плитки, островом и бежевым полом
Идея дизайна: большая прямая кухня в средиземноморском стиле с обеденным столом, с полувстраиваемой мойкой (с передним бортиком), фасадами с выступающей филенкой, светлыми деревянными фасадами, мраморной столешницей, бежевым фартуком, фартуком из керамической плитки, цветной техникой, полом из керамической плитки, островом и бежевым полом
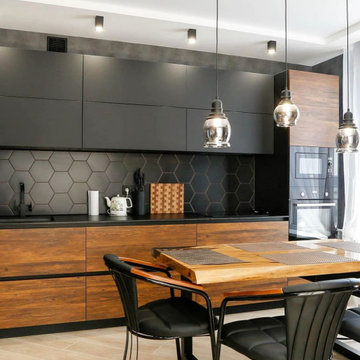
Эта прямая кухня — прекрасный образец современного стиля лофт. Кухня с деревянными фасадами и темной гаммой одновременно теплая и современная. Средний размер и графитовый цвет создают гладкий вид, а отсутствие ручек придает минималистский вид.
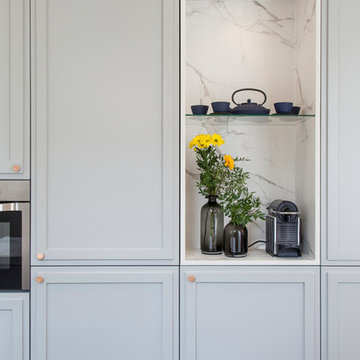
Photo : BCDF Studio
Источник вдохновения для домашнего уюта: угловая кухня среднего размера в современном стиле с серыми фасадами, белым фартуком, цветной техникой, белой столешницей, обеденным столом, врезной мойкой, фасадами в стиле шейкер, мраморной столешницей, фартуком из мрамора, полом из керамической плитки, островом и серым полом
Источник вдохновения для домашнего уюта: угловая кухня среднего размера в современном стиле с серыми фасадами, белым фартуком, цветной техникой, белой столешницей, обеденным столом, врезной мойкой, фасадами в стиле шейкер, мраморной столешницей, фартуком из мрамора, полом из керамической плитки, островом и серым полом
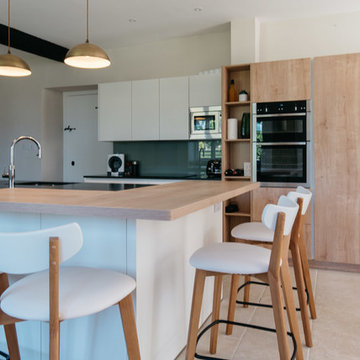
Willow Kitchens and Interiors/Faye Green Photography
На фото: огромная кухня в стиле модернизм с обеденным столом, двойной мойкой, плоскими фасадами, белыми фасадами, гранитной столешницей, зеленым фартуком, фартуком из стекла, цветной техникой, полом из керамической плитки, островом, бежевым полом и черной столешницей с
На фото: огромная кухня в стиле модернизм с обеденным столом, двойной мойкой, плоскими фасадами, белыми фасадами, гранитной столешницей, зеленым фартуком, фартуком из стекла, цветной техникой, полом из керамической плитки, островом, бежевым полом и черной столешницей с
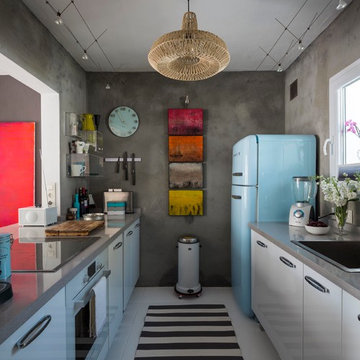
Carlos Yagüe Rivera | Masfotogenica
На фото: маленькая, узкая отдельная, параллельная кухня в стиле фьюжн с накладной мойкой, серым фартуком, плоскими фасадами, белыми фасадами, столешницей из акрилового камня, полом из керамической плитки, цветной техникой и серой столешницей без острова для на участке и в саду
На фото: маленькая, узкая отдельная, параллельная кухня в стиле фьюжн с накладной мойкой, серым фартуком, плоскими фасадами, белыми фасадами, столешницей из акрилового камня, полом из керамической плитки, цветной техникой и серой столешницей без острова для на участке и в саду
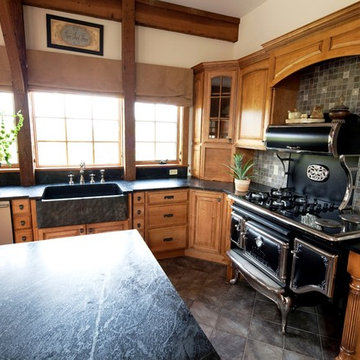
Yankee Barn Homes -The post and beam barn house kitchen has a vintage refurbished 1940's cook stove which sets the tone for the grays and black colors used in the kitchen.
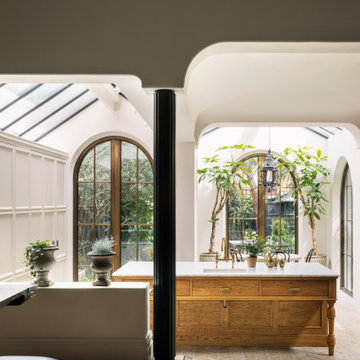
Keyes Road is a two-storey, semi-detached red brick house dating to around 1890-1910. The focus of our work was on the ground floor where we were asked to improve the layout and use of the main living areas of the house, for an active family of four. Important to the design was to maximise the quality and amount of light as well as connection to the garden and flow to the rest of the house.
Our proposal introduces three single storey extensions, comprising a central, large space that extends the main outrigger of the house. To each side are smaller volumes, affording a full width kitchen. While defining a series of discrete volumes, it was important for us to ensure that the kitchen, living, family and dining rooms that are interconnecting and continuous. The result is a big space punctuated by a series of differently sized arches, defining spaces to ensure their intimacy.
It was important for our client to have a sense of warmth and comfort - perhaps not dissimilar to the qualities of a hotel lobby. The colour scheme of the rooms are warm white painted plaster, natural wood flooring with black, bronze and brass accents. Indirect and carefully placed light fittings pulls together the atmosphere of the rooms - particularly in the evenings.
Externally, we felt it important to differentiate the extensions from the main house by using a dark, charcoal grey brick. This sets up a contrasting yet complimentary relationship to the rich red coloured brick house. The facets of the brick play with light and depth as do the graduated brick arches.
During the design process, we grappled with floor levels, the direction of sunlight, and care to not encroach on the neighbouring properties. As the house is in a conservation area, we worked closely with our trusted planning advisor. Throughout, we pursued a sensitive design strategy, using pitched roofs, matching materials and careful detailing. Internally, many of the original details are intact. This has enabled us to create an eclectic ensemble of elements, colours and materials varying in age and period.
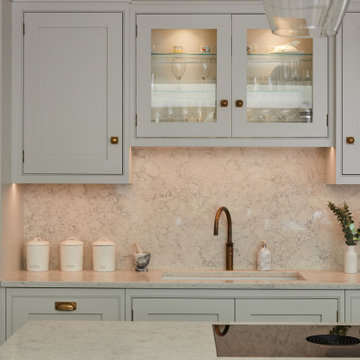
Built in kitchen sink with marble counter and splashback. Dove grey units below and above. Pantry to the left. Quooker tap in antique brass, matching the cabinet door handles
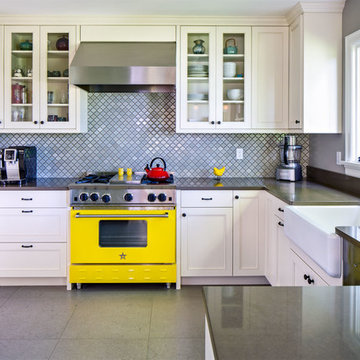
Francis Zera
Источник вдохновения для домашнего уюта: п-образная кухня среднего размера в классическом стиле с обеденным столом, с полувстраиваемой мойкой (с передним бортиком), фасадами с утопленной филенкой, белыми фасадами, столешницей из кварцевого агломерата, синим фартуком, фартуком из керамической плитки, цветной техникой, полом из керамической плитки и полуостровом
Источник вдохновения для домашнего уюта: п-образная кухня среднего размера в классическом стиле с обеденным столом, с полувстраиваемой мойкой (с передним бортиком), фасадами с утопленной филенкой, белыми фасадами, столешницей из кварцевого агломерата, синим фартуком, фартуком из керамической плитки, цветной техникой, полом из керамической плитки и полуостровом

A lovely country kitchen in a restored farmhouse in South Devon. Photo Styling Jan Cadle, Colin Cadle Photography
На фото: кухня среднего размера в стиле кантри с плоскими фасадами, фасадами цвета дерева среднего тона, гранитной столешницей, бежевым фартуком, фартуком из керамической плитки, цветной техникой, полом из керамической плитки, островом и окном
На фото: кухня среднего размера в стиле кантри с плоскими фасадами, фасадами цвета дерева среднего тона, гранитной столешницей, бежевым фартуком, фартуком из керамической плитки, цветной техникой, полом из керамической плитки, островом и окном
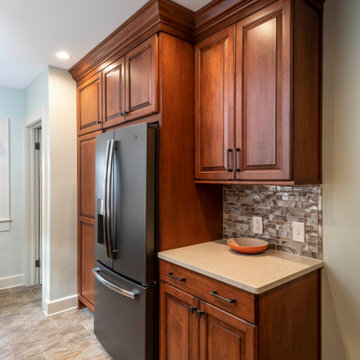
This homeowner loved her home and location, but it needed updating and a more efficient use of the condensed space she had for her kitchen.
We were creative in opening the kitchen and a small eat-in area to create a more open kitchen for multiple cooks to work together. We created a coffee station/serving area with floating shelves, and in order to preserve the existing windows, we stepped a base cabinet down to maintain adequate counter prep space. With custom cabinetry reminiscent of the era of this home and a glass tile back splash she loved, we were able to give her the kitchen of her dreams in a home she already loved. We attended a holiday cookie party at her home upon completion, and were able to experience firsthand, multiple cooks in the kitchen and hear the oohs and ahhs from family and friends about the amazing transformation of her spaces.
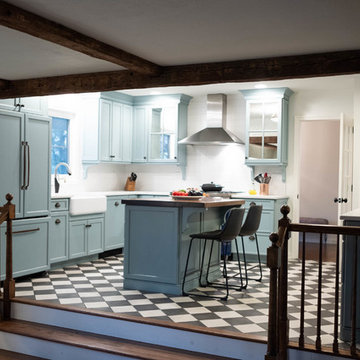
Идея дизайна: п-образная кухня среднего размера в классическом стиле с обеденным столом, с полувстраиваемой мойкой (с передним бортиком), плоскими фасадами, синими фасадами, столешницей из кварцита, белым фартуком, фартуком из керамической плитки, цветной техникой, полом из керамической плитки, островом, разноцветным полом и белой столешницей
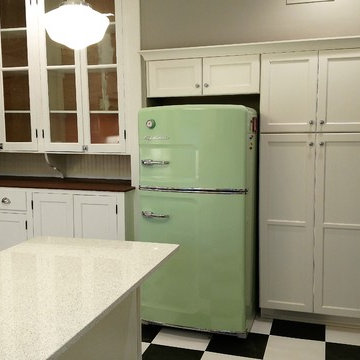
Идея дизайна: отдельная, п-образная кухня среднего размера в классическом стиле с врезной мойкой, фасадами с утопленной филенкой, белыми фасадами, столешницей из кварцита, белым фартуком, фартуком из плитки кабанчик, цветной техникой, полом из керамической плитки и островом
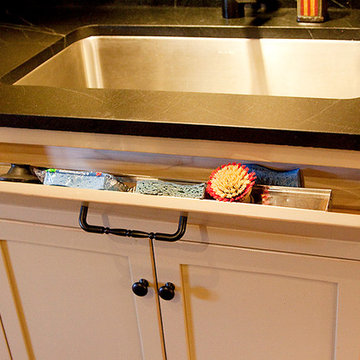
Farmhouse Kitchen remodel by Shenandoah Furniture Gallery featuring beautiful soap stone counter tops, custom painted cabinetry made from reclaimed wood, and hidden draws.
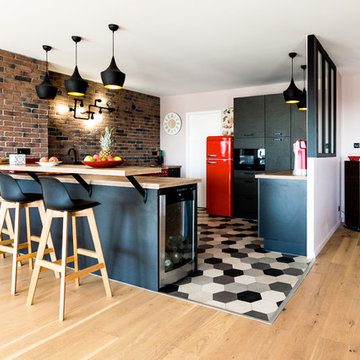
Mathieu BAŸ
Стильный дизайн: кухня в современном стиле с обеденным столом, одинарной мойкой, деревянной столешницей, цветной техникой, полом из керамической плитки, разноцветным полом, черными фасадами и фартуком из кирпича - последний тренд
Стильный дизайн: кухня в современном стиле с обеденным столом, одинарной мойкой, деревянной столешницей, цветной техникой, полом из керамической плитки, разноцветным полом, черными фасадами и фартуком из кирпича - последний тренд
Кухня с цветной техникой и полом из керамической плитки – фото дизайна интерьера
3