Кухня с цветной техникой и балками на потолке – фото дизайна интерьера
Сортировать:
Бюджет
Сортировать:Популярное за сегодня
101 - 120 из 304 фото
1 из 3
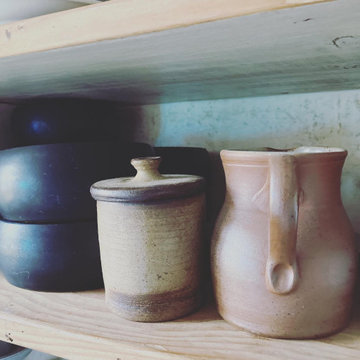
Février 2021 : à l'achat la maison est inhabitée depuis 20 ans, la dernière fille en vie du couple qui vivait là est trop fatiguée pour continuer à l’entretenir, elle veut vendre à des gens qui sont vraiment amoureux du lieu parce qu’elle y a passé toute son enfance et que ses parents y ont vécu si heureux… la maison vaut une bouchée de pain, mais elle est dans son jus, il faut tout refaire. Elle est très encombrée mais totalement saine. Il faudra refaire l’électricité c’est sûr, les fenêtres aussi. Il est entendu avec les vendeurs que tout reste, meubles, vaisselle, tout. Car il y a là beaucoup à jeter mais aussi des trésors dont on va faire des merveilles...
3 ans plus tard, beaucoup d’huile de coude et de réflexions pour customiser les meubles existants, les compléter avec peu de moyens, apporter de la lumière et de la douceur, désencombrer sans manquer de rien… voilà le résultat.
Et on s’y sent extraordinairement bien, dans cette délicieuse maison de campagne.
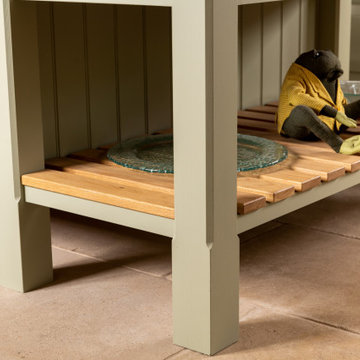
In the small village of Stebbing which is situated north of the ancient Roman road Stane Street, is this beautiful country property where the kitchen is at the heart of the home. The large open-plan space is completed with our true traditional shaker style which includes raised and fielded front panels and an angled skirting plinth. The galley layout, central island and personal specifications meet our client’s needs in every way possible and provide a hub of the home that can be enjoyed for many years to come. Our designer made sure that all the elements blended harmoniously, especially with the Shaws of Darwen double bowl sink, chrome Perrin & Rowe tap and chrome Quooker Pro3 Classic Nordic instant hot water tap.
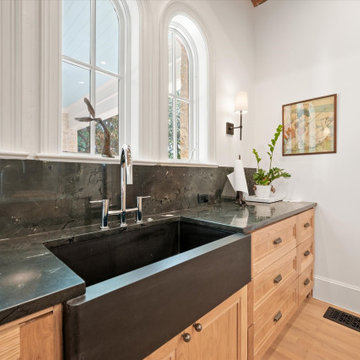
Пример оригинального дизайна: отдельная, п-образная кухня в классическом стиле с с полувстраиваемой мойкой (с передним бортиком), фасадами в стиле шейкер, светлыми деревянными фасадами, столешницей из кварцевого агломерата, черным фартуком, фартуком из кварцевого агломерата, цветной техникой, светлым паркетным полом, островом, коричневым полом, белой столешницей и балками на потолке
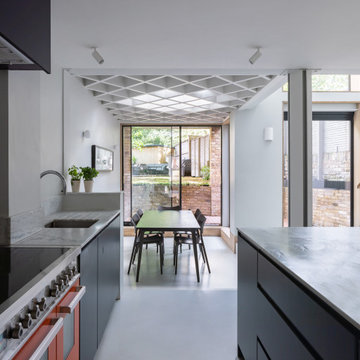
Broken plan kitchen with bespoke storage under stair
Источник вдохновения для домашнего уюта: прямая кухня-гостиная среднего размера в современном стиле с монолитной мойкой, плоскими фасадами, синими фасадами, мраморной столешницей, белым фартуком, фартуком из мрамора, цветной техникой, островом, бежевым полом, белой столешницей и балками на потолке
Источник вдохновения для домашнего уюта: прямая кухня-гостиная среднего размера в современном стиле с монолитной мойкой, плоскими фасадами, синими фасадами, мраморной столешницей, белым фартуком, фартуком из мрамора, цветной техникой, островом, бежевым полом, белой столешницей и балками на потолке
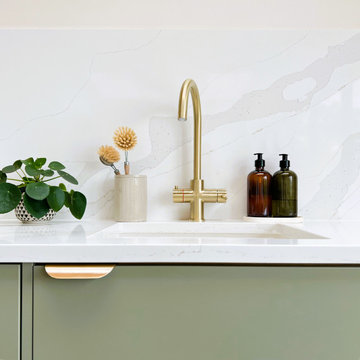
Свежая идея для дизайна: кухня в современном стиле с врезной мойкой, плоскими фасадами, зелеными фасадами, столешницей из кварцита, белым фартуком, фартуком из кварцевого агломерата, цветной техникой, полом из керамогранита, серым полом, белой столешницей и балками на потолке - отличное фото интерьера
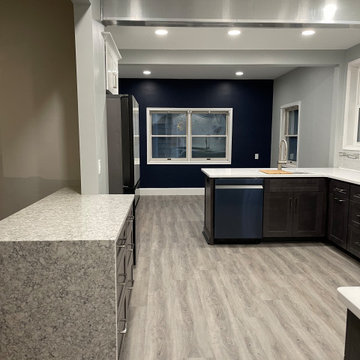
Пример оригинального дизайна: огромная п-образная кухня в современном стиле с обеденным столом, врезной мойкой, фасадами в стиле шейкер, фасадами цвета дерева среднего тона, гранитной столешницей, разноцветным фартуком, фартуком из керамической плитки, цветной техникой, полом из ламината, полуостровом, разноцветным полом, разноцветной столешницей и балками на потолке
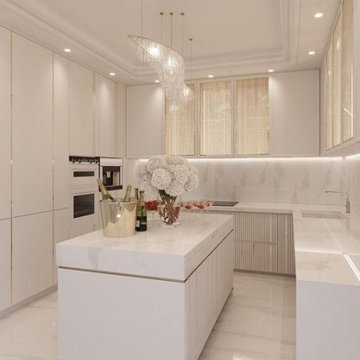
Marble Marble Marble...Salma & Marco ..enjoy your new Kitchen Lisa White Design
Пример оригинального дизайна: огромная п-образная кухня в средиземноморском стиле с обеденным столом, накладной мойкой, стеклянными фасадами, белыми фасадами, мраморной столешницей, белым фартуком, фартуком из мрамора, цветной техникой, мраморным полом, островом, белым полом, белой столешницей и балками на потолке
Пример оригинального дизайна: огромная п-образная кухня в средиземноморском стиле с обеденным столом, накладной мойкой, стеклянными фасадами, белыми фасадами, мраморной столешницей, белым фартуком, фартуком из мрамора, цветной техникой, мраморным полом, островом, белым полом, белой столешницей и балками на потолке
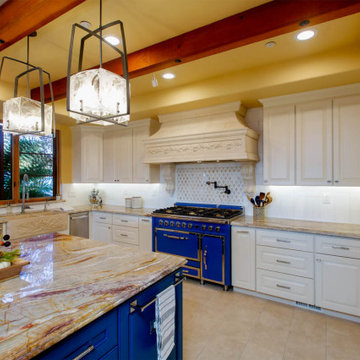
An exhibition style kitchen with ecclectic European Elegance. Rich eclectic details and vibrant hues make this Chef appointed kitchen fun to use and experience. The large scale work and eat island gives the Chef a place to entertain their guests and for events.
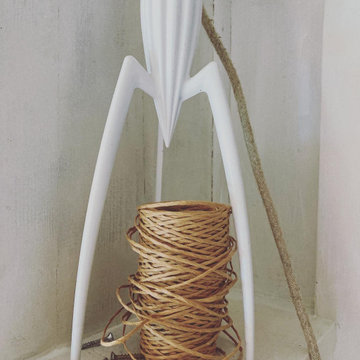
Février 2021 : à l'achat la maison est inhabitée depuis 20 ans, la dernière fille en vie du couple qui vivait là est trop fatiguée pour continuer à l’entretenir, elle veut vendre à des gens qui sont vraiment amoureux du lieu parce qu’elle y a passé toute son enfance et que ses parents y ont vécu si heureux… la maison vaut une bouchée de pain, mais elle est dans son jus, il faut tout refaire. Elle est très encombrée mais totalement saine. Il faudra refaire l’électricité c’est sûr, les fenêtres aussi. Il est entendu avec les vendeurs que tout reste, meubles, vaisselle, tout. Car il y a là beaucoup à jeter mais aussi des trésors dont on va faire des merveilles...
3 ans plus tard, beaucoup d’huile de coude et de réflexions pour customiser les meubles existants, les compléter avec peu de moyens, apporter de la lumière et de la douceur, désencombrer sans manquer de rien… voilà le résultat.
Et on s’y sent extraordinairement bien, dans cette délicieuse maison de campagne.
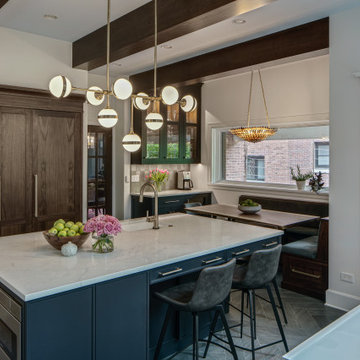
This project exemplifies the transformative power of good design. Simply put, good design allows you to live life artfully. The newly remodeled kitchen effortlessly combines functionality and aesthetic appeal, providing a delightful space for cooking and spending quality time together. It’s comfy for regular meals but ultimately outfitted for those special gatherings. Infused with classic finishes and a timeless charm, the kitchen emanates an enduring atmosphere that will never go out of style. This photo highlights the unique light fixtures as well as the lap drawers on seating side of island.
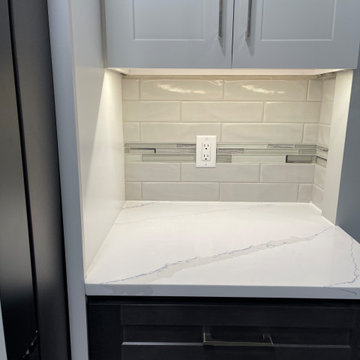
Стильный дизайн: огромная п-образная кухня в современном стиле с обеденным столом, врезной мойкой, фасадами в стиле шейкер, фасадами цвета дерева среднего тона, гранитной столешницей, разноцветным фартуком, фартуком из керамической плитки, цветной техникой, полом из ламината, полуостровом, разноцветным полом, разноцветной столешницей и балками на потолке - последний тренд

The fully openable bi-folding doors with large flat rooflight above help create a warm sunny space - perfect for a cat to spend the day! This photo also shows the yellow beam supporting the rear extension with the fitted shelving below. The free-standing cream-coloured Smeg fridge is carefully integrated into the design. The tall cupboards to the right hand side of the fridge conceal a compact utility space/linen cupboard with washing machine and hoover cleverly hidden away!
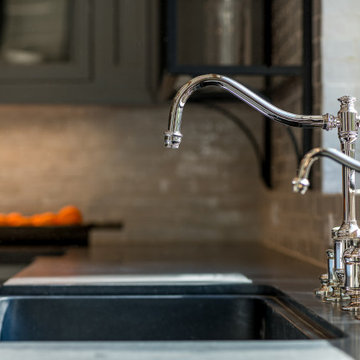
Стильный дизайн: огромная п-образная кухня в стиле неоклассика (современная классика) с обеденным столом, с полувстраиваемой мойкой (с передним бортиком), фасадами с утопленной филенкой, серыми фасадами, мраморной столешницей, белым фартуком, фартуком из керамической плитки, цветной техникой, мраморным полом, островом, серым полом, серой столешницей и балками на потолке - последний тренд
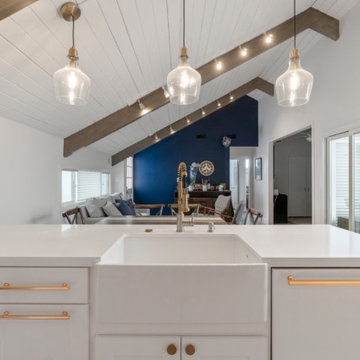
Coastal Kitchen Remodel
На фото: кухня в морском стиле с с полувстраиваемой мойкой (с передним бортиком), фасадами в стиле шейкер, белыми фасадами, столешницей из кварцевого агломерата, синим фартуком, фартуком из керамогранитной плитки, цветной техникой, коричневым полом, белой столешницей и балками на потолке с
На фото: кухня в морском стиле с с полувстраиваемой мойкой (с передним бортиком), фасадами в стиле шейкер, белыми фасадами, столешницей из кварцевого агломерата, синим фартуком, фартуком из керамогранитной плитки, цветной техникой, коричневым полом, белой столешницей и балками на потолке с
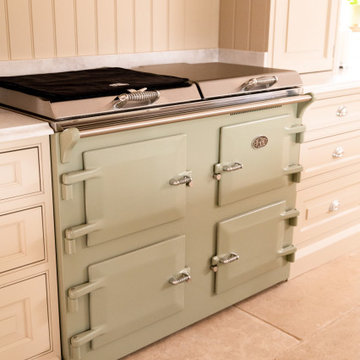
In the small village of Stebbing which is situated north of the ancient Roman road Stane Street, is this beautiful country property where the kitchen is at the heart of the home. The large open-plan space is completed with our true traditional shaker style which includes raised and fielded front panels and an angled skirting plinth. The galley layout, central island and personal specifications meet our client’s needs in every way possible and provide a hub of the home that can be enjoyed for many years to come. Our designer made sure that all the elements blended harmoniously, especially with the Shaws of Darwen double bowl sink, chrome Perrin & Rowe tap and chrome Quooker Pro3 Classic Nordic instant hot water tap.
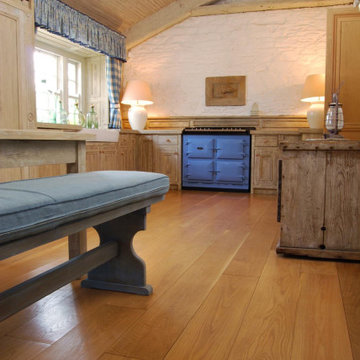
Contracted to photograph multiple projects for Trunk UK (based in Kesh, N. Ireland), this was the most prestigious.
Part of an expansive country estate in Kildare, Ireland, I photographed one of the outlying buildings being developed for hospitality end use.
My client's products were the wooden floors, tiling and some wooden trim integrated within the property to reflect and enhance the original decor of the property.
The project was shot in two days and turnaround from start to delivery of images to client was four working days.
Such a pleasure to experience this grand and historic place.
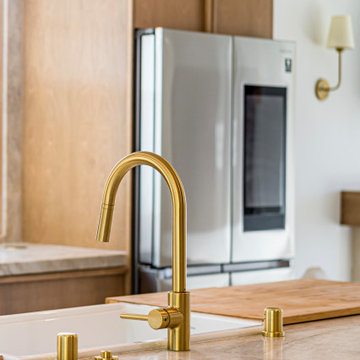
Our new construction project offers stunning wood floors and wood cabinets that bring warmth and elegance to your living space. Our open galley kitchen design allows for easy access and practical use, making meal prep a breeze while giving an air of sophistication to your home. The brown marble backsplash matches the brown theme, creating a cozy atmosphere that gives you a sense of comfort and tranquility.
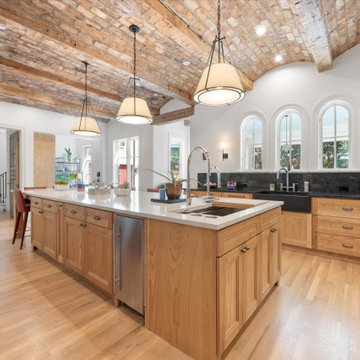
Источник вдохновения для домашнего уюта: отдельная, п-образная кухня в классическом стиле с с полувстраиваемой мойкой (с передним бортиком), фасадами в стиле шейкер, светлыми деревянными фасадами, столешницей из кварцевого агломерата, черным фартуком, фартуком из кварцевого агломерата, цветной техникой, светлым паркетным полом, островом, коричневым полом, белой столешницей и балками на потолке
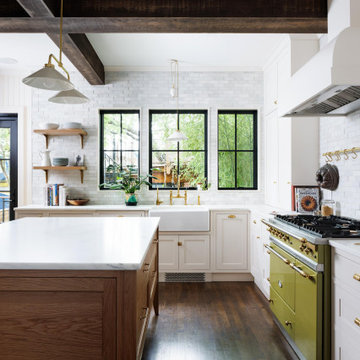
На фото: большая угловая кухня в стиле неоклассика (современная классика) с обеденным столом, с полувстраиваемой мойкой (с передним бортиком), фасадами в стиле шейкер, белыми фасадами, серым фартуком, фартуком из плитки кабанчик, цветной техникой, темным паркетным полом, островом, коричневым полом, белой столешницей и балками на потолке с
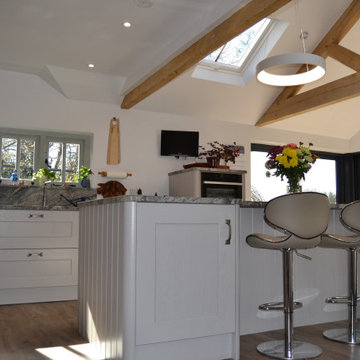
На фото: угловая кухня-гостиная среднего размера в классическом стиле с монолитной мойкой, фасадами с утопленной филенкой, серыми фасадами, гранитной столешницей, серым фартуком, фартуком из гранита, цветной техникой, полом из винила, островом, серой столешницей и балками на потолке
Кухня с цветной техникой и балками на потолке – фото дизайна интерьера
6