Кухня с тройной мойкой и плоскими фасадами – фото дизайна интерьера
Сортировать:
Бюджет
Сортировать:Популярное за сегодня
201 - 220 из 479 фото
1 из 3
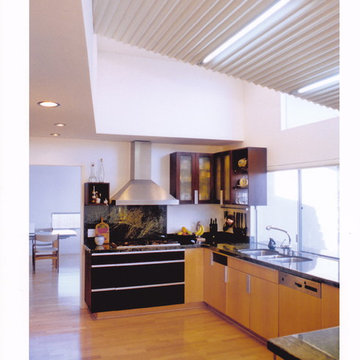
Kitchen has raised ceiling with high window for more natural light.
На фото: большая п-образная кухня у окна в современном стиле с тройной мойкой, плоскими фасадами, светлыми деревянными фасадами, столешницей из кварцита, техникой из нержавеющей стали, светлым паркетным полом, полуостровом и бежевым полом
На фото: большая п-образная кухня у окна в современном стиле с тройной мойкой, плоскими фасадами, светлыми деревянными фасадами, столешницей из кварцита, техникой из нержавеющей стали, светлым паркетным полом, полуостровом и бежевым полом
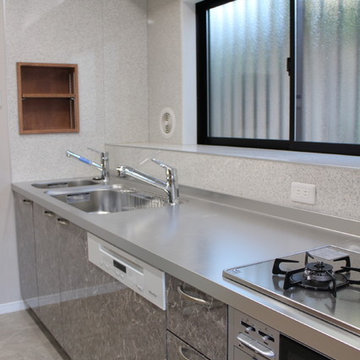
キッチンはオリジナルで製作。既製品にはない面材です。天板や換気フードはプロ仕様のステンレス。食洗器は業務用は高価なのでミーレを採用。
Стильный дизайн: большая прямая кухня в восточном стиле с тройной мойкой, плоскими фасадами, серыми фасадами, столешницей из нержавеющей стали, белым фартуком, полом из линолеума и серым полом - последний тренд
Стильный дизайн: большая прямая кухня в восточном стиле с тройной мойкой, плоскими фасадами, серыми фасадами, столешницей из нержавеющей стали, белым фартуком, полом из линолеума и серым полом - последний тренд
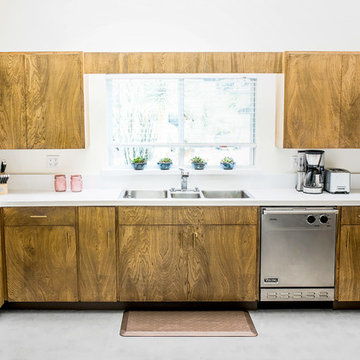
Свежая идея для дизайна: п-образная кухня в стиле ретро с тройной мойкой, плоскими фасадами, фасадами цвета дерева среднего тона, техникой из нержавеющей стали, бетонным полом и серым полом без острова - отличное фото интерьера
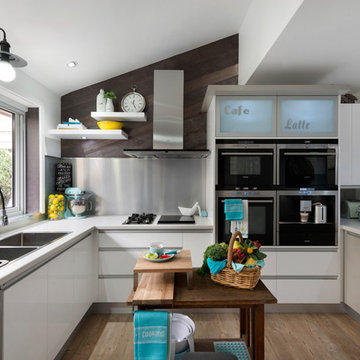
Brad Hill
Свежая идея для дизайна: п-образная кухня в современном стиле с тройной мойкой, плоскими фасадами и белыми фасадами - отличное фото интерьера
Свежая идея для дизайна: п-образная кухня в современном стиле с тройной мойкой, плоскими фасадами и белыми фасадами - отличное фото интерьера
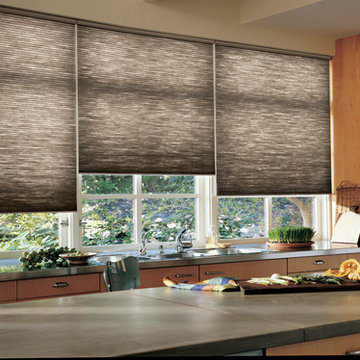
Источник вдохновения для домашнего уюта: прямая кухня среднего размера в современном стиле с тройной мойкой, плоскими фасадами, светлыми деревянными фасадами, столешницей из бетона, техникой из нержавеющей стали, островом и серой столешницей
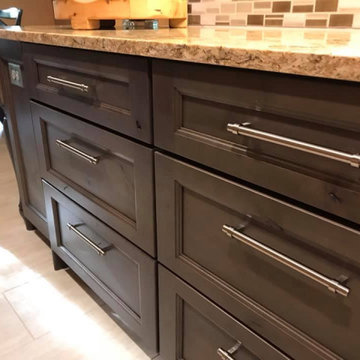
Shiloh Medium Cherry Stained Kitchen Perimieter Cabinetry with Graphite Glaze in Full European Overlay Construction. Accompanied by Rustic Alder Silas Stained Island with Graphite Glaze. Aspen Door and Drawer Front Style.
Cambria Quartz Buckingham Countertops. Pull-Out Spice Racks built into the range hood.
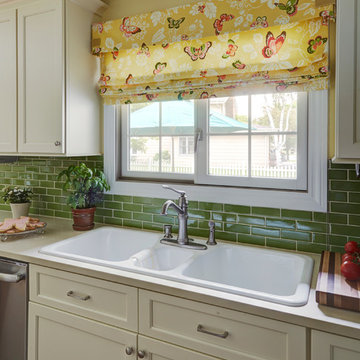
Kitchen Design by Deb Bayless, Design For Keeps, Napa, CA; photos by Mike Kaskel
Источник вдохновения для домашнего уюта: п-образная кухня среднего размера в стиле неоклассика (современная классика) с обеденным столом, тройной мойкой, плоскими фасадами, белыми фасадами, столешницей из кварцевого агломерата, зеленым фартуком, фартуком из керамической плитки, техникой из нержавеющей стали и полом из винила без острова
Источник вдохновения для домашнего уюта: п-образная кухня среднего размера в стиле неоклассика (современная классика) с обеденным столом, тройной мойкой, плоскими фасадами, белыми фасадами, столешницей из кварцевого агломерата, зеленым фартуком, фартуком из керамической плитки, техникой из нержавеющей стали и полом из винила без острова
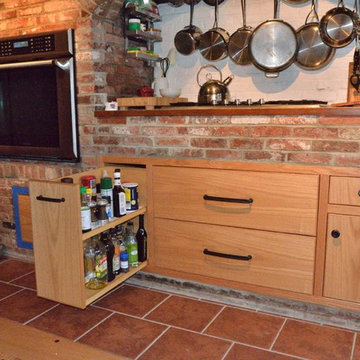
Kitchen cabinets with book matched fronts
Пример оригинального дизайна: угловая кухня среднего размера в современном стиле с обеденным столом, тройной мойкой, плоскими фасадами, фасадами цвета дерева среднего тона, гранитной столешницей, техникой из нержавеющей стали и паркетным полом среднего тона
Пример оригинального дизайна: угловая кухня среднего размера в современном стиле с обеденным столом, тройной мойкой, плоскими фасадами, фасадами цвета дерева среднего тона, гранитной столешницей, техникой из нержавеющей стали и паркетным полом среднего тона
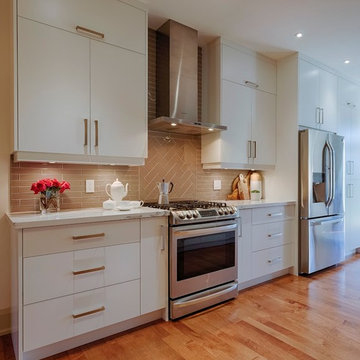
Chris Tanouye Photography
На фото: параллельная кухня в стиле модернизм с тройной мойкой, плоскими фасадами, белыми фасадами, столешницей из кварцевого агломерата, серым фартуком, фартуком из стеклянной плитки, техникой из нержавеющей стали, светлым паркетным полом и коричневым полом с
На фото: параллельная кухня в стиле модернизм с тройной мойкой, плоскими фасадами, белыми фасадами, столешницей из кварцевого агломерата, серым фартуком, фартуком из стеклянной плитки, техникой из нержавеющей стали, светлым паркетным полом и коричневым полом с
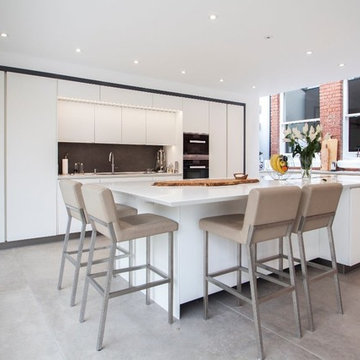
A modern kitchen was required by our client with clean lines to go into a carefully designed extension that had to meet listed building regulations. A glazed divide detail was used between the existing building and new extension. Overall the client wanted a clean design that didn’t overpower the space but flowed well between old and new. The first design detail that Lorna worked on with the client was the edges of the doors and worktops. The client really wanted a white, crisp modern kitchen so Lorna worked with her to select a luxury, handless option from the Intuo range. For a clean finish white matt lacquer finish doors with chamfered top edge detail were chosen to fit the units. Lorna then worked closely with the client and Corian the worktop supplier to ensure the Glacier White worktops could have a shark nose edge to match the door edges.
Once these details were ironed out the rest of the design began to come together. A large island was planned; 1500mm width by 3750mm length; this size worked so well in the vast space -anything smaller would’ve looked out of place. Within the island, there is storage for glassware and dining crockery with sliding doors for ease of access. A caple wine fridge is also housed in the island unit.
A downdraft Falmec extractor was chosen to fit in the island enabling the clean lines to remain when not in use. On the large island is a Miele induction hob with plenty of space for cooking and preparation. Quality Miele appliances were chosen for the kitchen; combi steam oven, single oven, warming drawer, larder fridge, larder freezer & dishwasher.
There is plenty of larder storage in the tall back run. Whilst the client wanted an all-white kitchen Lorna advised using accents of the deep grey to help pull the kitchen and structure of the extension together. The outer frame of the tall bank echoed the colour used on the sliding door framework. Drawers were used over preference to cupboards to enable easier access to items. Grey tiles were chosen for the flooring and as the splashback to the large inset stainless steel sink which boasts aQuooker tap and Falmec waste disposal system. LED lighting detail used in wall units above sink run. These units were staggered in depth to create a framing effect to the sink area.
Lorna our designer worked with the client for approximately a year to plan the new Intuo kitchen to perfection. She worked back and forth with the client to ensure the design was exactly as requested, particularly with the worktop edge detail working with the door edge detail. The client is delighted with the new Intuo kitchen!
Photography by Lia Vittone
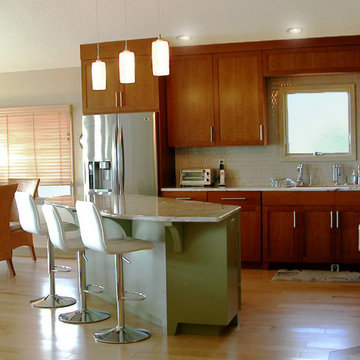
A contemporary renovation of a modern kitchen with custom cabinets, open floor plan, angled island, granite counters, maple floors, and tile back splash.
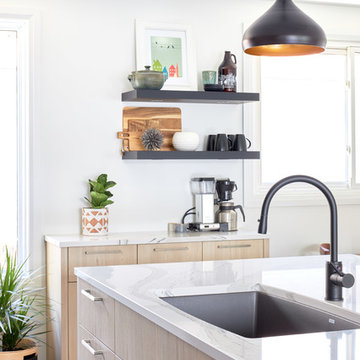
Modern kitchen displayed in an open concept space. Keeping windows is always ideal - but what do you do with the space in between? A beverage centre needs minimal space and this answer provides that extra storage for all needs.
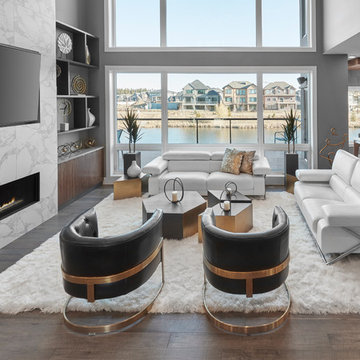
Merle Prosofsky
Пример оригинального дизайна: большая угловая кухня в стиле модернизм с обеденным столом, тройной мойкой, плоскими фасадами, серыми фасадами, столешницей из кварцевого агломерата, серым фартуком, фартуком из керамогранитной плитки, техникой из нержавеющей стали, паркетным полом среднего тона, островом, коричневым полом и белой столешницей
Пример оригинального дизайна: большая угловая кухня в стиле модернизм с обеденным столом, тройной мойкой, плоскими фасадами, серыми фасадами, столешницей из кварцевого агломерата, серым фартуком, фартуком из керамогранитной плитки, техникой из нержавеющей стали, паркетным полом среднего тона, островом, коричневым полом и белой столешницей
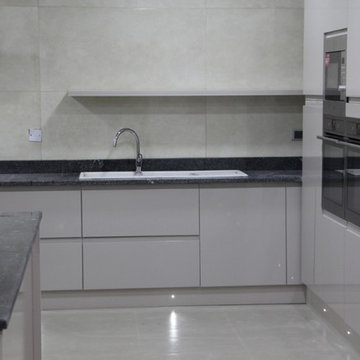
Пример оригинального дизайна: огромная отдельная, п-образная кухня в стиле модернизм с тройной мойкой, плоскими фасадами, серыми фасадами, гранитной столешницей, бежевым фартуком, фартуком из керамогранитной плитки, техникой из нержавеющей стали, полом из керамической плитки, островом, бежевым полом и черной столешницей
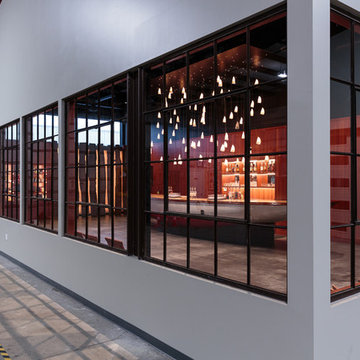
Privateer Rum reached out to Conrad Ello to create a tasting room inside their distillery. The distillery is located inside a three bay warehouse in Ipswich Ma. Throughout the project evolving design decisions drove the tasting room into a space that over takes you with the emotion of their product. The space is used as a meeting place for distillery tours and private events. http://privateerrum.com/
PHOTO CREDIT: Privateer Rum
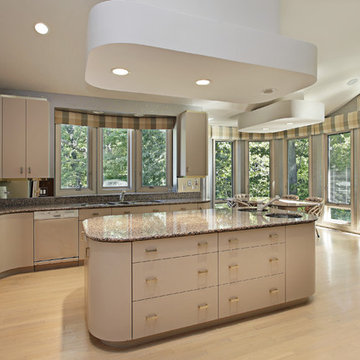
На фото: большая угловая кухня-гостиная в современном стиле с тройной мойкой, плоскими фасадами, бежевыми фасадами, гранитной столешницей, техникой из нержавеющей стали, светлым паркетным полом, островом и бежевым полом с
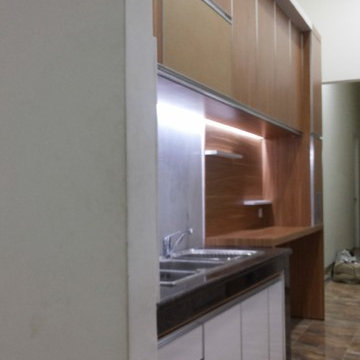
На фото: маленькая отдельная, прямая кухня в стиле модернизм с тройной мойкой, плоскими фасадами, белыми фасадами, гранитной столешницей, техникой под мебельный фасад и полом из керамогранита для на участке и в саду с
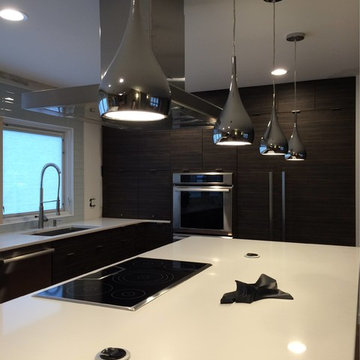
Allison Ong Shreffler, Owner/Architect/Designer
Пример оригинального дизайна: п-образная кухня среднего размера в современном стиле с обеденным столом, тройной мойкой, плоскими фасадами, темными деревянными фасадами, столешницей из кварцевого агломерата, белым фартуком, фартуком из стеклянной плитки, техникой из нержавеющей стали, паркетным полом среднего тона и островом
Пример оригинального дизайна: п-образная кухня среднего размера в современном стиле с обеденным столом, тройной мойкой, плоскими фасадами, темными деревянными фасадами, столешницей из кварцевого агломерата, белым фартуком, фартуком из стеклянной плитки, техникой из нержавеющей стали, паркетным полом среднего тона и островом
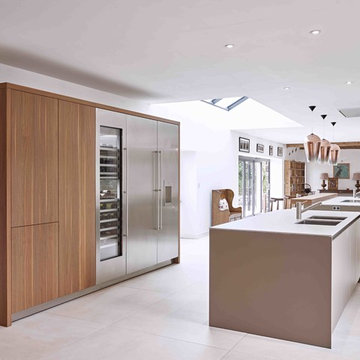
a cleverly designed drinks station sits neatly behind these wooden cabinet doors
Стильный дизайн: большая параллельная кухня в стиле неоклассика (современная классика) с обеденным столом, тройной мойкой, плоскими фасадами, коричневыми фасадами, столешницей из акрилового камня, полом из керамогранита, полуостровом и серой столешницей - последний тренд
Стильный дизайн: большая параллельная кухня в стиле неоклассика (современная классика) с обеденным столом, тройной мойкой, плоскими фасадами, коричневыми фасадами, столешницей из акрилового камня, полом из керамогранита, полуостровом и серой столешницей - последний тренд
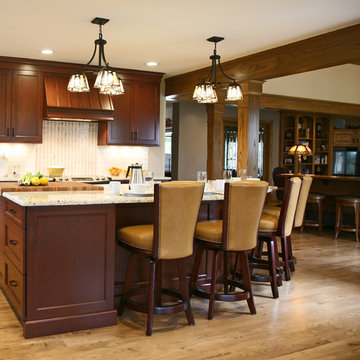
interior changes
Свежая идея для дизайна: большая угловая кухня в стиле кантри с обеденным столом, тройной мойкой, плоскими фасадами, фасадами цвета дерева среднего тона, гранитной столешницей, белым фартуком, фартуком из керамической плитки, техникой из нержавеющей стали, светлым паркетным полом и островом - отличное фото интерьера
Свежая идея для дизайна: большая угловая кухня в стиле кантри с обеденным столом, тройной мойкой, плоскими фасадами, фасадами цвета дерева среднего тона, гранитной столешницей, белым фартуком, фартуком из керамической плитки, техникой из нержавеющей стали, светлым паркетным полом и островом - отличное фото интерьера
Кухня с тройной мойкой и плоскими фасадами – фото дизайна интерьера
11