Кухня с тройной мойкой и фартуком из плитки кабанчик – фото дизайна интерьера
Сортировать:
Бюджет
Сортировать:Популярное за сегодня
81 - 100 из 148 фото
1 из 3
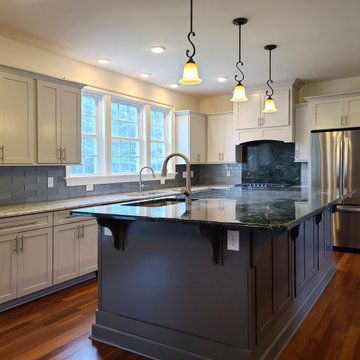
Свежая идея для дизайна: п-образная кухня-гостиная в классическом стиле с тройной мойкой, плоскими фасадами, белыми фасадами, гранитной столешницей, серым фартуком, фартуком из плитки кабанчик, техникой из нержавеющей стали, темным паркетным полом, островом и разноцветной столешницей - отличное фото интерьера
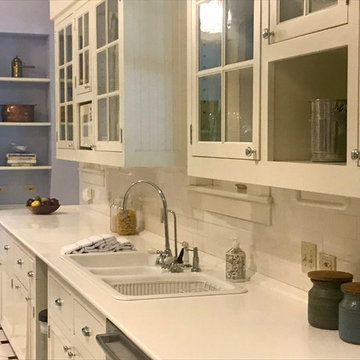
This 10,920 square foot house built in 1993 in the Arts and Crafts style is surrounded by 178 acres and sited high on a hilltop at the end of a long driveway with scenic mountain views. The house is totally secluded and quiet featuring all the essentials of a quality life style. Built to the highest standards with generous spaces, light and sunny rooms, cozy in winter with a log burning fireplace and with wide cool porches for summer living. There are three floors. The large master suite on the second floor with a private balcony looks south to a layers of distant hills. The private guest wing is on the ground floor. The third floor has studio and playroom space as well as an extra bedroom and bath. There are 5 bedrooms in all with a 5 bedroom guest house.
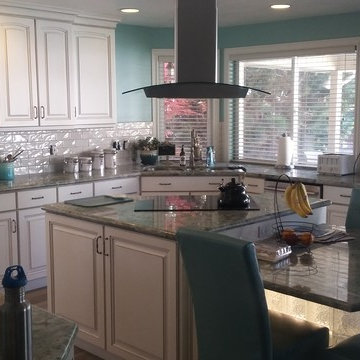
Kitchen remodel featured white cabinetry with brown glaze to warm to look. Soft close hinges, drawer glides and pull-out trays. A lighted glass block pedestal supports the island. Porcelain floor tile look and feel like hand scraped beach wood. Important objective was that there be plenty of room to move around the kitchen while two cooks performed their duties.
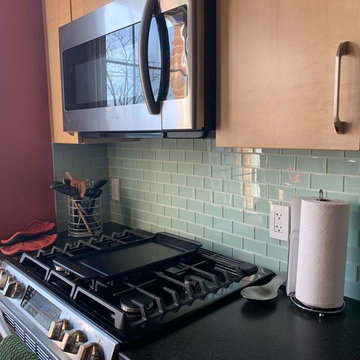
After
Пример оригинального дизайна: кухня в стиле модернизм с тройной мойкой, столешницей из бетона, зеленым фартуком, фартуком из плитки кабанчик, техникой из нержавеющей стали, черной столешницей и белым полом
Пример оригинального дизайна: кухня в стиле модернизм с тройной мойкой, столешницей из бетона, зеленым фартуком, фартуком из плитки кабанчик, техникой из нержавеющей стали, черной столешницей и белым полом
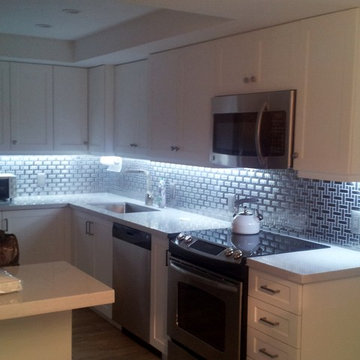
Идея дизайна: кухня в стиле неоклассика (современная классика) с тройной мойкой, фасадами в стиле шейкер, белыми фасадами, столешницей из кварцевого агломерата, фартуком цвета металлик, фартуком из плитки кабанчик и белой техникой
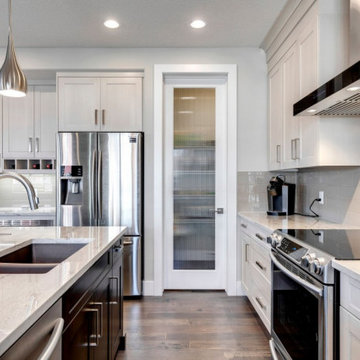
Пример оригинального дизайна: угловая кухня-гостиная среднего размера в классическом стиле с тройной мойкой, фасадами в стиле шейкер, белыми фасадами, столешницей из кварцевого агломерата, бежевым фартуком, фартуком из плитки кабанчик, техникой из нержавеющей стали, паркетным полом среднего тона, островом и белой столешницей
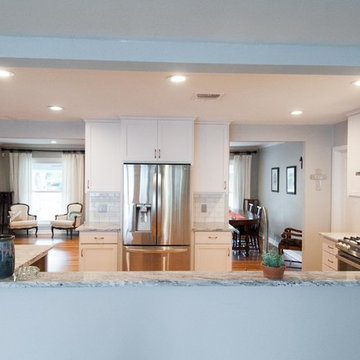
New kitchen tripled in size from the original enclosed area.
PhotoCredit Chelsea McGovern
Источник вдохновения для домашнего уюта: большая п-образная кухня в классическом стиле с обеденным столом, тройной мойкой, фасадами в стиле шейкер, белыми фасадами, гранитной столешницей, белым фартуком, фартуком из плитки кабанчик, техникой из нержавеющей стали, паркетным полом среднего тона, полуостровом и разноцветным полом
Источник вдохновения для домашнего уюта: большая п-образная кухня в классическом стиле с обеденным столом, тройной мойкой, фасадами в стиле шейкер, белыми фасадами, гранитной столешницей, белым фартуком, фартуком из плитки кабанчик, техникой из нержавеющей стали, паркетным полом среднего тона, полуостровом и разноцветным полом
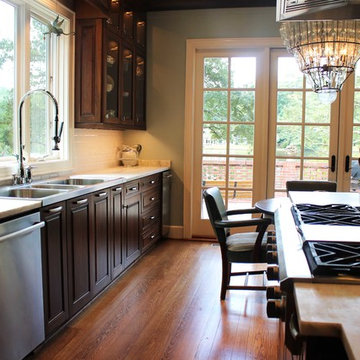
Стильный дизайн: большая отдельная кухня в современном стиле с тройной мойкой, фасадами с выступающей филенкой, темными деревянными фасадами, гранитной столешницей, белым фартуком, фартуком из плитки кабанчик, техникой из нержавеющей стали, паркетным полом среднего тона и островом - последний тренд
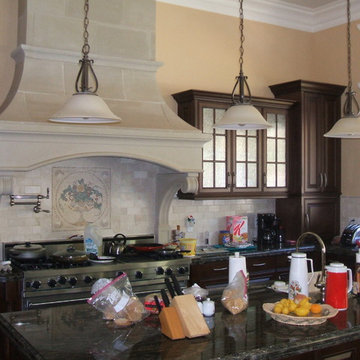
Пример оригинального дизайна: большая кухня в классическом стиле с тройной мойкой, фасадами с декоративным кантом, темными деревянными фасадами, гранитной столешницей, белым фартуком, фартуком из плитки кабанчик, техникой из нержавеющей стали, мраморным полом и двумя и более островами
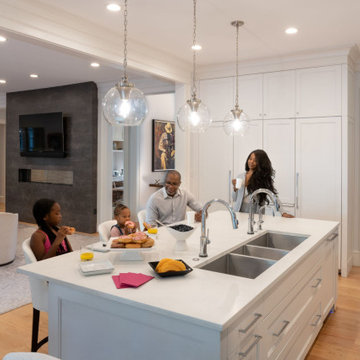
The main family room connects to the kitchen and features a floor-to-ceiling fireplace surround that separates this room from the hallway and home office. The light-filled foyer opens to the dining room with intricate ceiling trim and a sparkling chandelier. A leaded glass window above the entry enforces the modern romanticism that the designer and owners were looking for. The in-law suite, off the side entrance, includes its own kitchen, family room, primary suite with a walk-out screened in porch, and a guest room/home office.
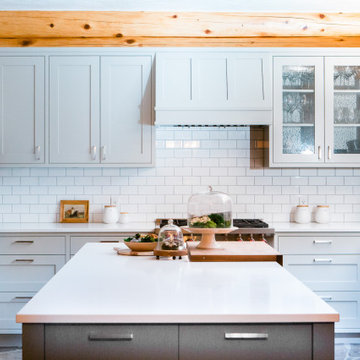
Свежая идея для дизайна: п-образная кухня в стиле рустика с тройной мойкой, фасадами в стиле шейкер, серыми фасадами, белым фартуком, фартуком из плитки кабанчик, техникой из нержавеющей стали, островом, серым полом и белой столешницей - отличное фото интерьера
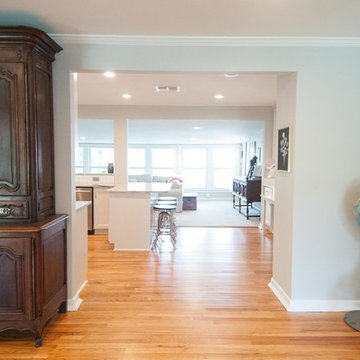
New kitchen tripled in size from the original enclosed area.
PhotoCredit Chelsea McGovern
Свежая идея для дизайна: большая п-образная кухня в классическом стиле с обеденным столом, тройной мойкой, фасадами в стиле шейкер, белыми фасадами, гранитной столешницей, белым фартуком, фартуком из плитки кабанчик, техникой из нержавеющей стали, паркетным полом среднего тона, полуостровом и разноцветным полом - отличное фото интерьера
Свежая идея для дизайна: большая п-образная кухня в классическом стиле с обеденным столом, тройной мойкой, фасадами в стиле шейкер, белыми фасадами, гранитной столешницей, белым фартуком, фартуком из плитки кабанчик, техникой из нержавеющей стали, паркетным полом среднего тона, полуостровом и разноцветным полом - отличное фото интерьера
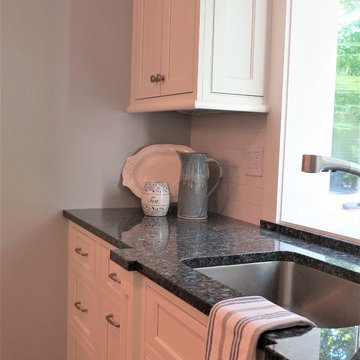
Beautiful Polished Granite on top of a beaded inset cabinet. Upper cabinets finished off with crown molding to ceiling.
Стильный дизайн: кухня среднего размера в стиле неоклассика (современная классика) с тройной мойкой, фасадами с декоративным кантом, белыми фасадами, гранитной столешницей, белым фартуком, фартуком из плитки кабанчик, техникой из нержавеющей стали, паркетным полом среднего тона, островом и черной столешницей - последний тренд
Стильный дизайн: кухня среднего размера в стиле неоклассика (современная классика) с тройной мойкой, фасадами с декоративным кантом, белыми фасадами, гранитной столешницей, белым фартуком, фартуком из плитки кабанчик, техникой из нержавеющей стали, паркетным полом среднего тона, островом и черной столешницей - последний тренд
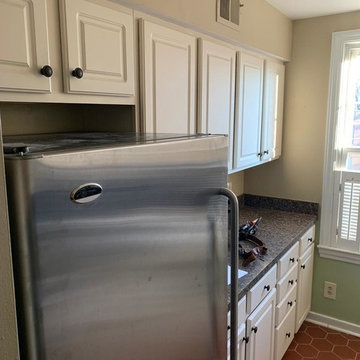
Before
Свежая идея для дизайна: кухня в стиле модернизм с тройной мойкой, столешницей из бетона, зеленым фартуком, фартуком из плитки кабанчик, техникой из нержавеющей стали, белым полом и черной столешницей - отличное фото интерьера
Свежая идея для дизайна: кухня в стиле модернизм с тройной мойкой, столешницей из бетона, зеленым фартуком, фартуком из плитки кабанчик, техникой из нержавеющей стали, белым полом и черной столешницей - отличное фото интерьера

The kitchen is the hub of this home. With custom white shaker cabinetry on the perimeter + a contrasting dark + moody island, we warmed the space by bringing in brass hardware and wood accents. Windows flank both sides of the range hood giving a clear view into the expansive backyard while the floor to ceiling cabinets maximize storage!
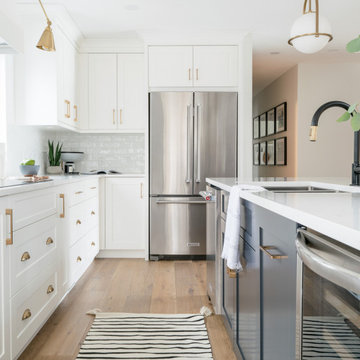
The kitchen is the hub of this home. With custom white shaker cabinetry on the perimeter + a contrasting dark + moody island, we warmed the space by bringing in brass hardware and wood accents. Windows flank both sides of the range hood giving a clear view into the expansive backyard while the floor to ceiling cabinets maximize storage!
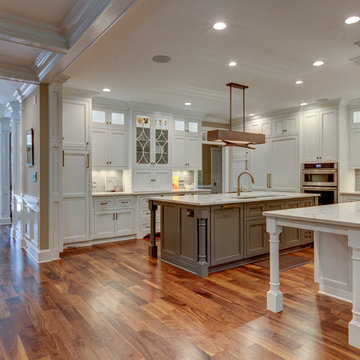
New View Photograghy
Идея дизайна: большая п-образная кухня-гостиная в стиле неоклассика (современная классика) с фасадами с декоративным кантом, белыми фасадами, серым фартуком, техникой из нержавеющей стали, темным паркетным полом, островом, тройной мойкой, мраморной столешницей и фартуком из плитки кабанчик
Идея дизайна: большая п-образная кухня-гостиная в стиле неоклассика (современная классика) с фасадами с декоративным кантом, белыми фасадами, серым фартуком, техникой из нержавеющей стали, темным паркетным полом, островом, тройной мойкой, мраморной столешницей и фартуком из плитки кабанчик
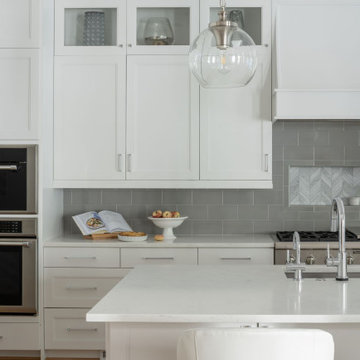
The main family room connects to the kitchen and features a floor-to-ceiling fireplace surround that separates this room from the hallway and home office. The light-filled foyer opens to the dining room with intricate ceiling trim and a sparkling chandelier. A leaded glass window above the entry enforces the modern romanticism that the designer and owners were looking for. The in-law suite, off the side entrance, includes its own kitchen, family room, primary suite with a walk-out screened in porch, and a guest room/home office.
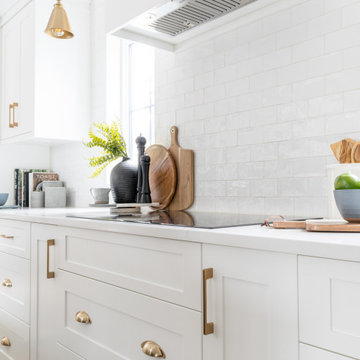
The kitchen is the hub of this home. With custom white shaker cabinetry on the perimeter + a contrasting dark + moody island, we warmed the space by bringing in brass hardware and wood accents. Windows flank both sides of the range hood giving a clear view into the expansive backyard while the floor to ceiling cabinets maximize storage!
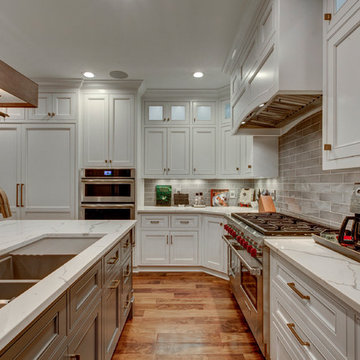
New View Photograghy
Идея дизайна: большая п-образная кухня-гостиная в стиле неоклассика (современная классика) с фасадами с декоративным кантом, белыми фасадами, серым фартуком, техникой под мебельный фасад, темным паркетным полом, островом, тройной мойкой, мраморной столешницей и фартуком из плитки кабанчик
Идея дизайна: большая п-образная кухня-гостиная в стиле неоклассика (современная классика) с фасадами с декоративным кантом, белыми фасадами, серым фартуком, техникой под мебельный фасад, темным паркетным полом, островом, тройной мойкой, мраморной столешницей и фартуком из плитки кабанчик
Кухня с тройной мойкой и фартуком из плитки кабанчик – фото дизайна интерьера
5